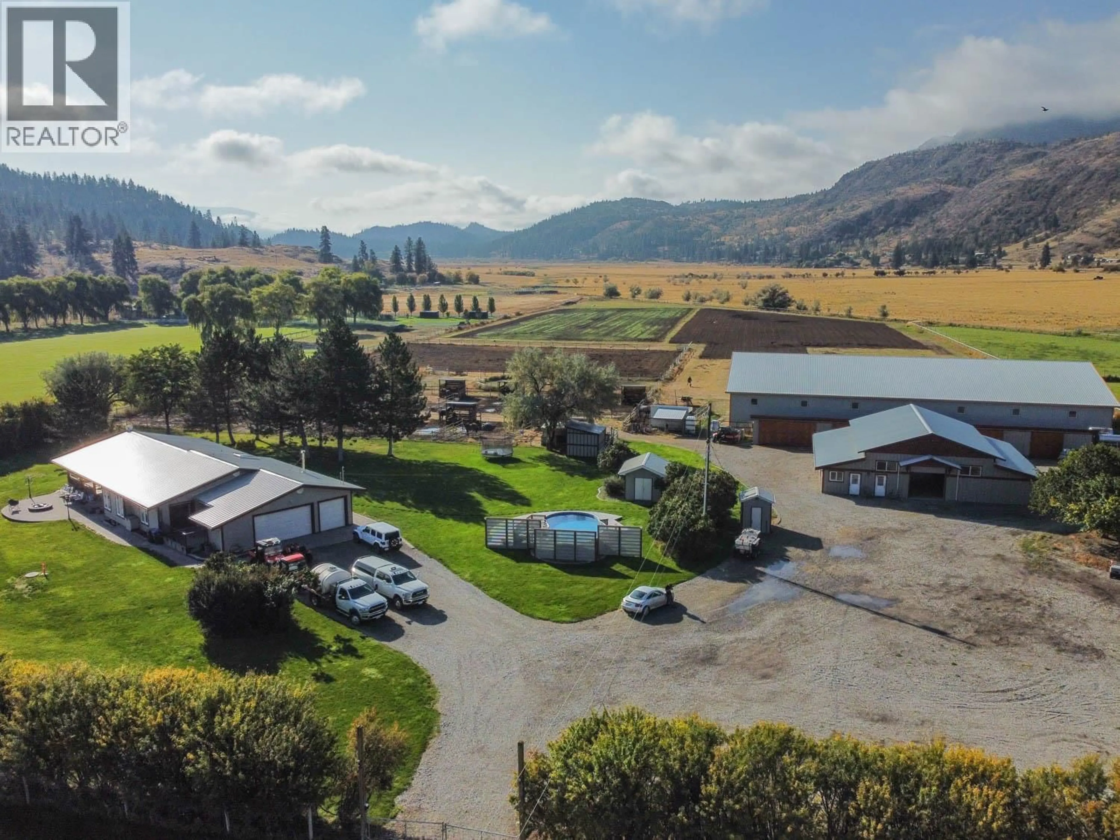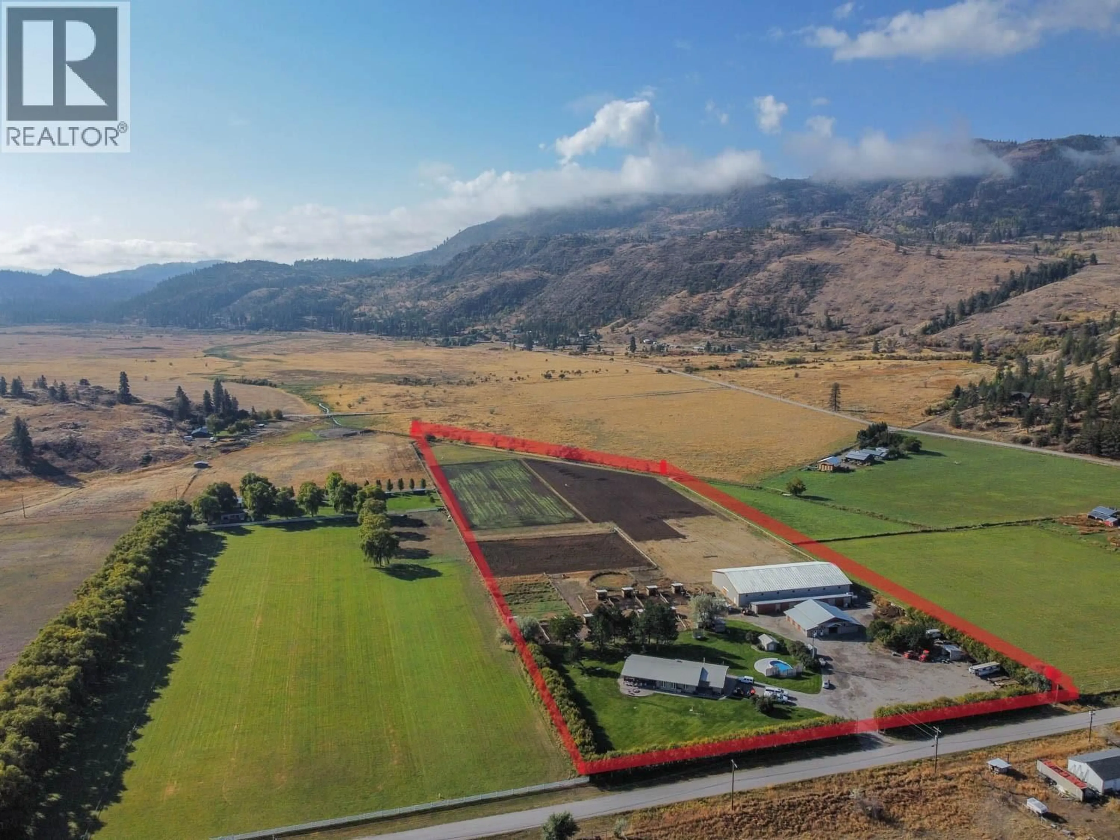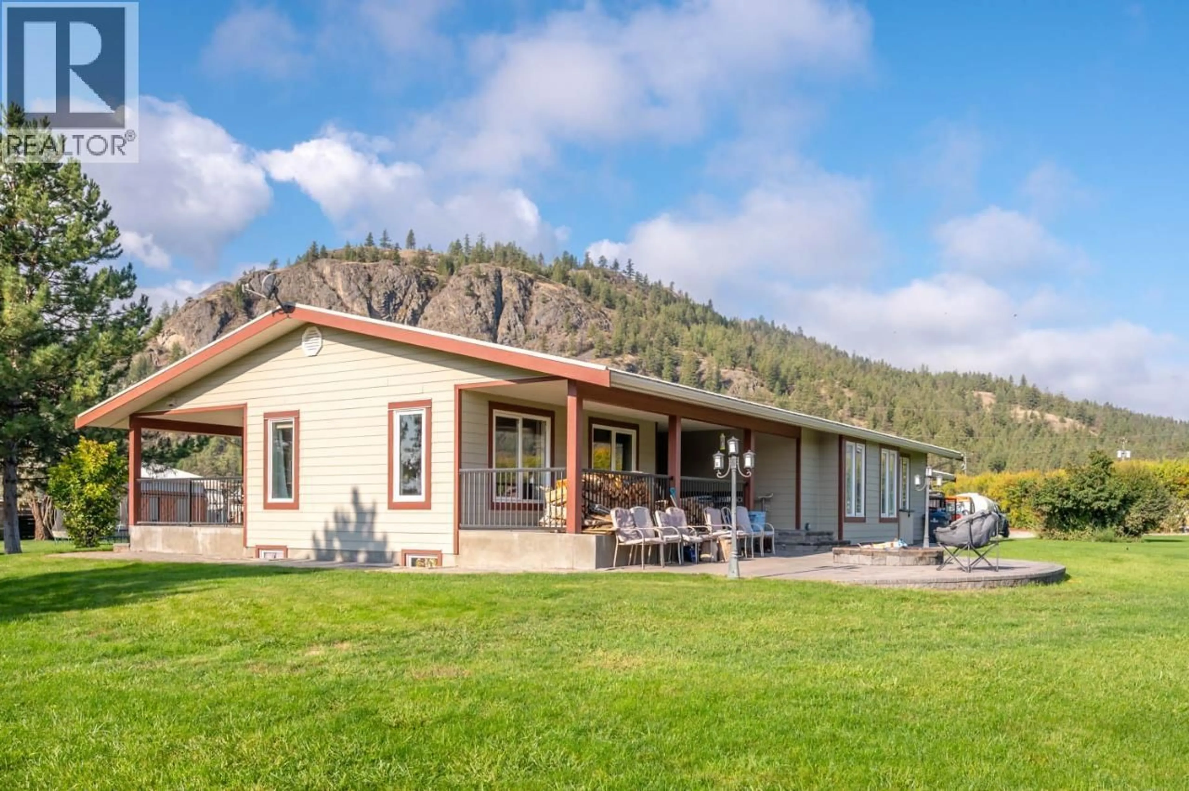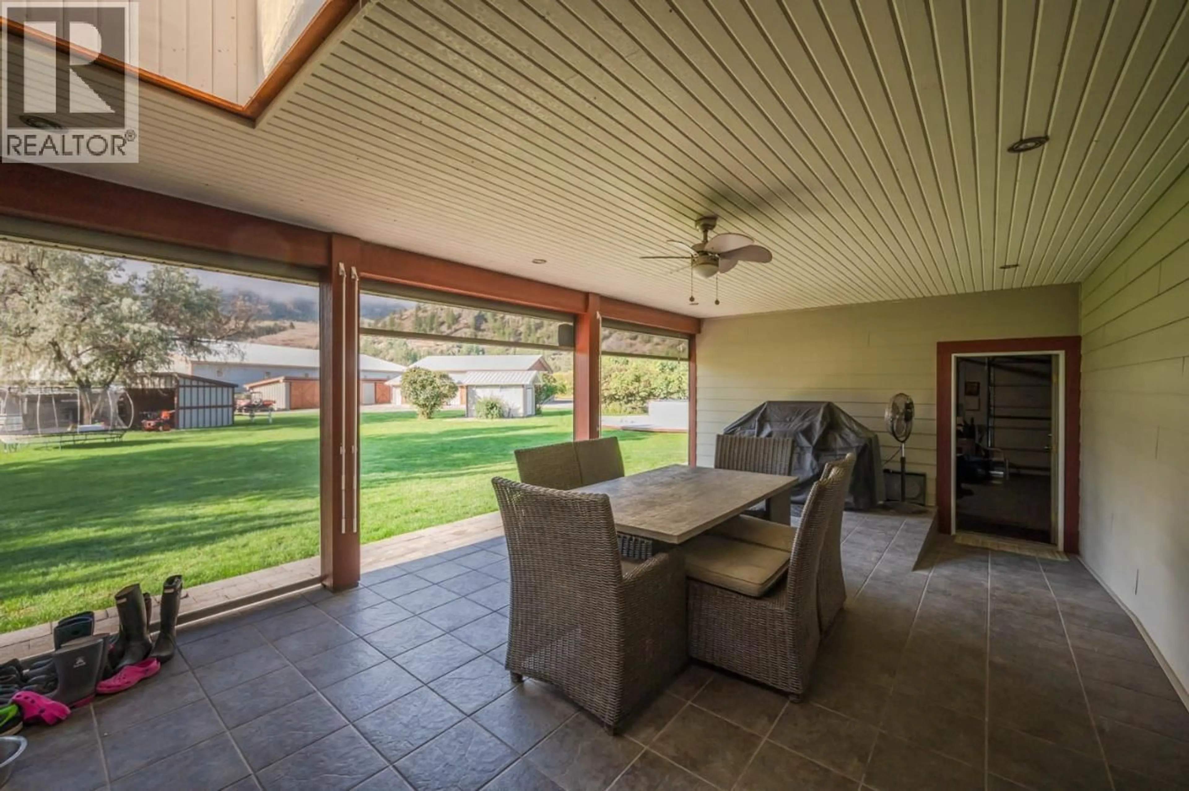300 JONES WAY ROAD, Oliver, British Columbia V0H1T5
Contact us about this property
Highlights
Estimated valueThis is the price Wahi expects this property to sell for.
The calculation is powered by our Instant Home Value Estimate, which uses current market and property price trends to estimate your home’s value with a 90% accuracy rate.Not available
Price/Sqft$552/sqft
Monthly cost
Open Calculator
Description
INCREDIBLE OPPORTUNITY — EXCEPTIONAL EQUESTRIAN ESTATE Now is your chance to secure an outstanding horse property that truly has it all. This beautifully maintained countryside retreat offers an exceptional blend of lifestyle, functionality, and long-term value—perfect for serious equestrians, hobby farmers, or those seeking a private rural escape. The home is warm, welcoming, and thoughtfully designed with spacious living areas, a well-appointed gourmet kitchen, and tranquil bedrooms that invite you to relax and unwind. Outdoors, enjoy summer days by the private above-ground pool while soaking in the peace and privacy of the surrounding landscape. For horse enthusiasts, this property is nothing short of exceptional. A 145’ x 80’ indoor riding arena with quality footing allows for year-round riding and training. The 12-stall barn is fully outfitted with a tack room, feed room, and generous hay storage, while **17 paddocks—11 with shelters—**ensure your horses are comfortable in every season. Adding even more versatility is substantial indoor storage space, ideal for Area 27 car enthusiasts, equipment, or recreational toys. Whether you’re operating an equestrian facility, pursuing a farm lifestyle, or simply looking for a private country sanctuary, this property delivers on every level. Opportunities like this are rare—request the full feature brochure and see the value for yourself. (id:39198)
Property Details
Interior
Features
Basement Floor
Storage
9' x 27'1''Storage
6'4'' x 13'10''Recreation room
13'8'' x 24'11''Laundry room
9'1'' x 12'6''Exterior
Features
Parking
Garage spaces -
Garage type -
Total parking spaces 3
Property History
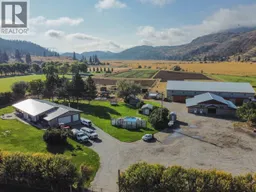 74
74
