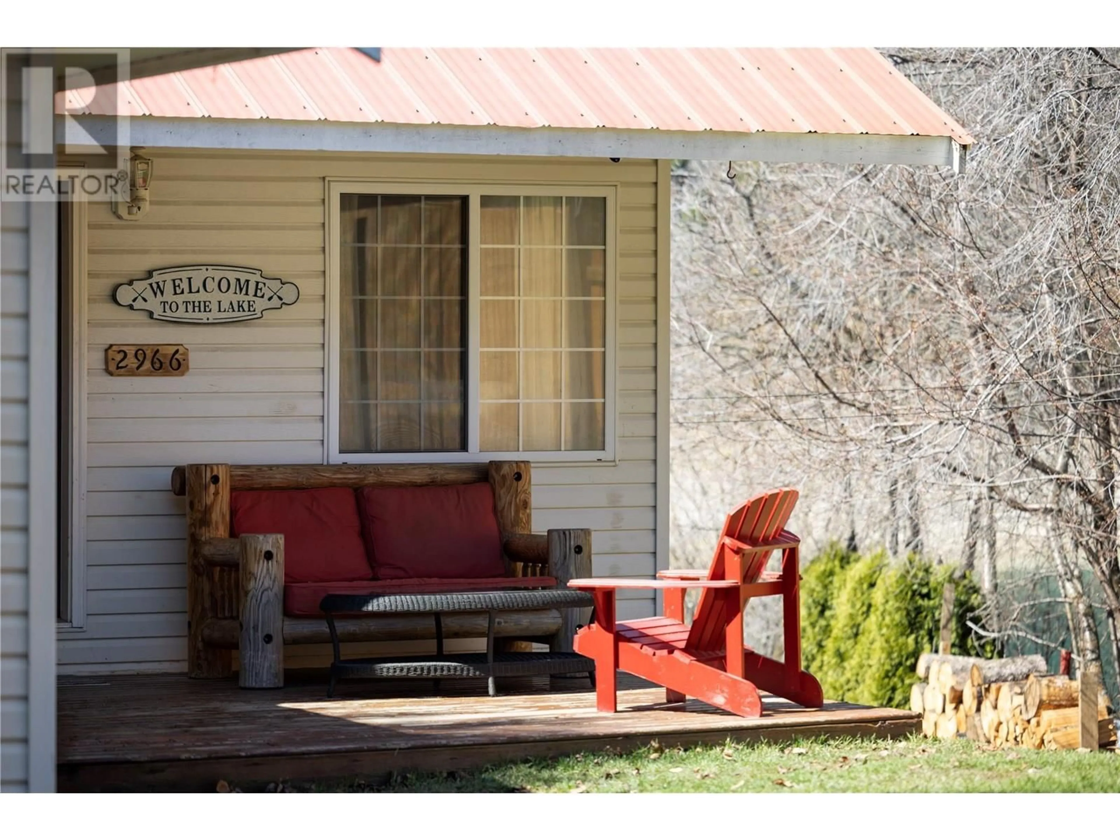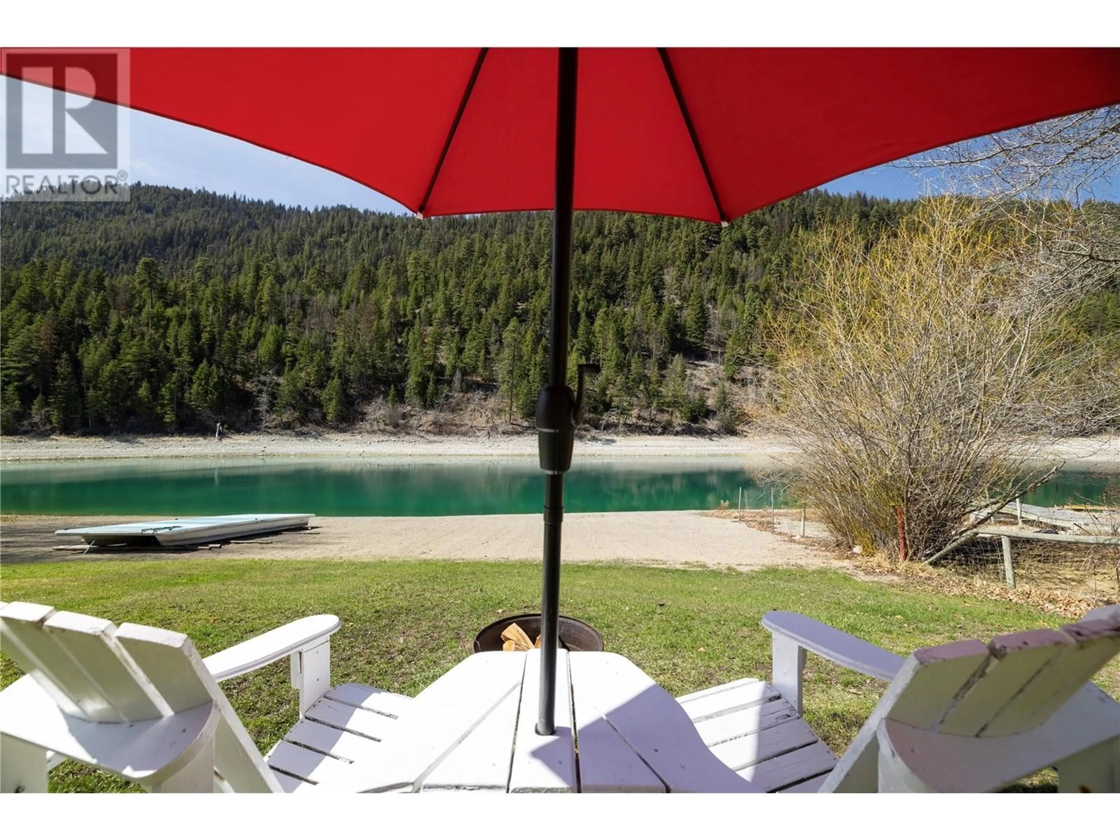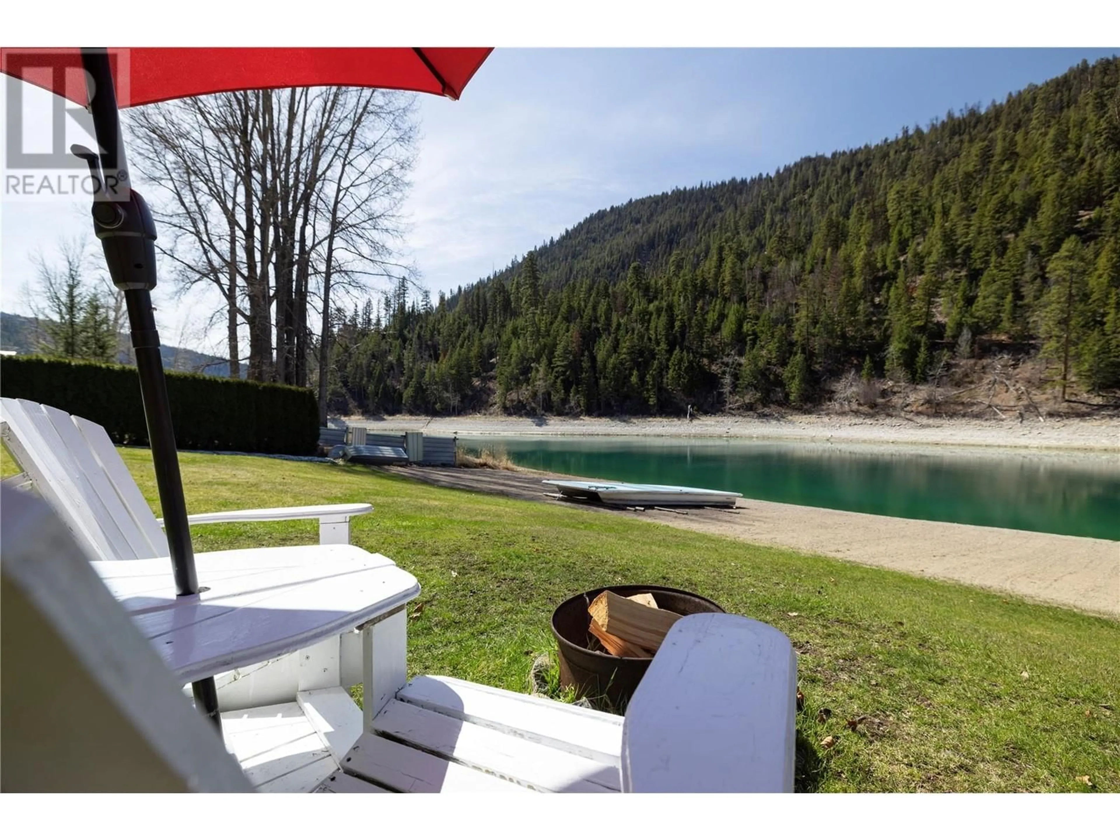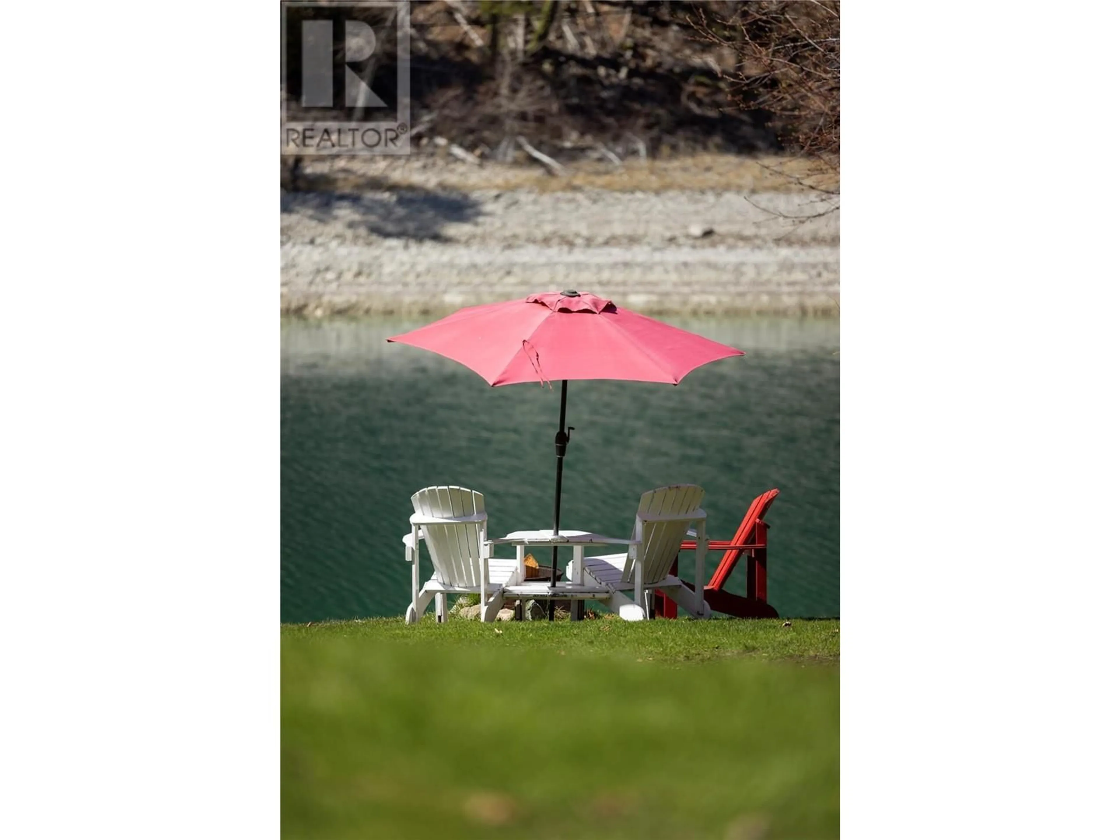2966 ALLISON LAKE ROAD, Princeton, British Columbia V0X1W0
Contact us about this property
Highlights
Estimated ValueThis is the price Wahi expects this property to sell for.
The calculation is powered by our Instant Home Value Estimate, which uses current market and property price trends to estimate your home’s value with a 90% accuracy rate.Not available
Price/Sqft$454/sqft
Est. Mortgage$3,861/mo
Tax Amount ()$3,088/yr
Days On Market6 days
Description
Welcome to paradise at Allison Lake! This stunning property offers an idyllic retreat where nature, comfort, and recreation come together. Nestled on a generous lot, this lakefront gem boasts breathtaking views of crystal-clear waters and the surrounding mountains. Enjoy direct access to Allison Lake, perfect for swimming, boating, fishing, or simply relaxing by the shore. This cozy, well-maintained residence features 4 bedrooms and 2 baths, designed for comfort and functionality. Large windows flood the space with natural light and frame the stunning lake views. Step outside to your private deck or patio, where you can sip your morning coffee or host summer BBQs while soaking in the serene atmosphere. The spacious yard is ideal for kids, pets, or gardening enthusiasts. Whether it’s hiking, biking, or snowshoeing in the winter, this property offers year-round activities for outdoor lovers. This home has too many features to list here but ask me for the details! Located just a short drive from Princeton, you’ll enjoy the perfect balance of seclusion and accessibility. This is your chance to own a slice of heaven in one of BC’s most picturesque locations. Whether you’re looking for a year-round residence or a weekend getaway, 2966 Allison Lake Road is ready to welcome you home. (id:39198)
Property Details
Interior
Features
Basement Floor
Laundry room
9'10'' x 16'9''Recreation room
13'7'' x 25'3''Bedroom
11'3'' x 13'2''Bedroom
15'4'' x 11'1''Exterior
Parking
Garage spaces -
Garage type -
Total parking spaces 2
Property History
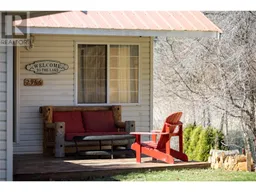 65
65
