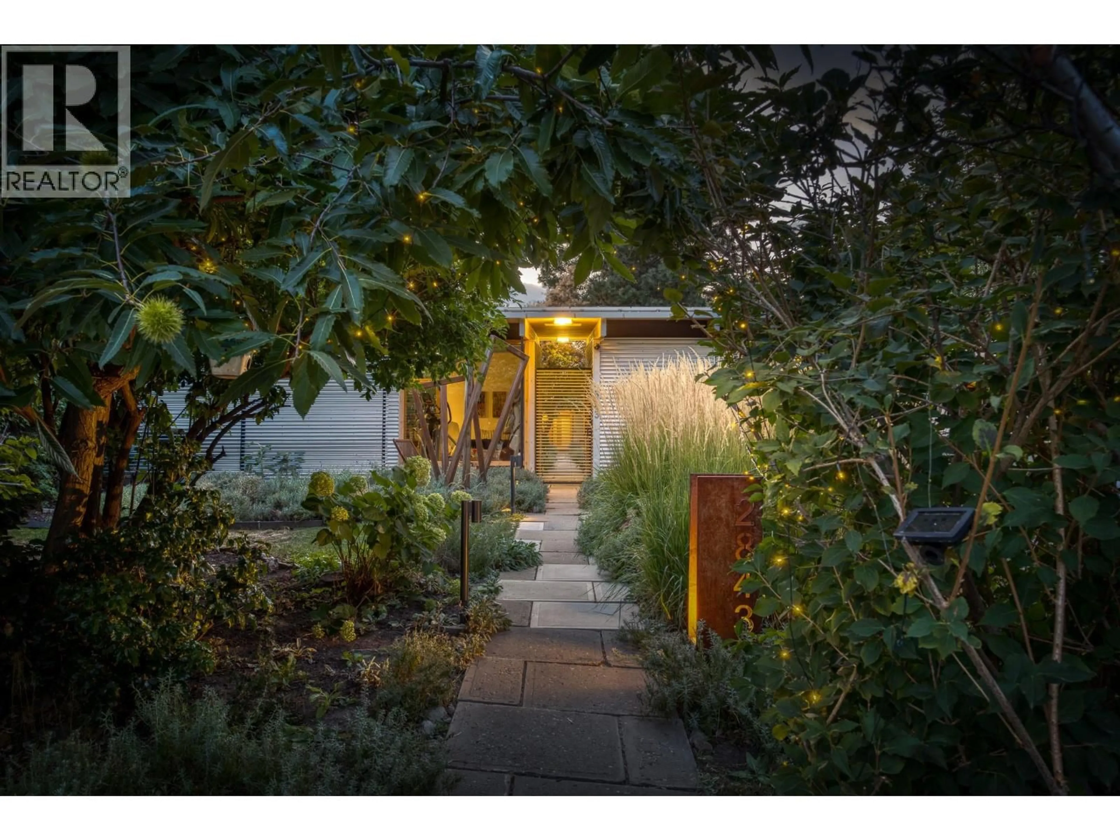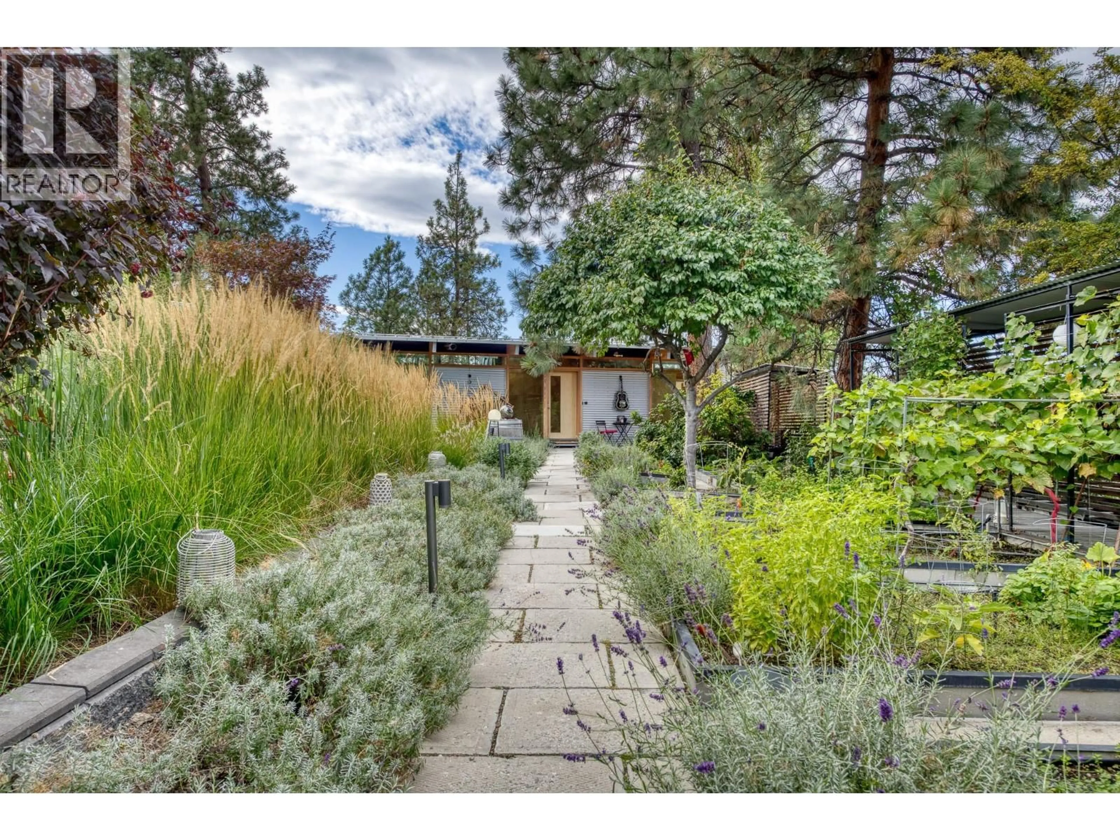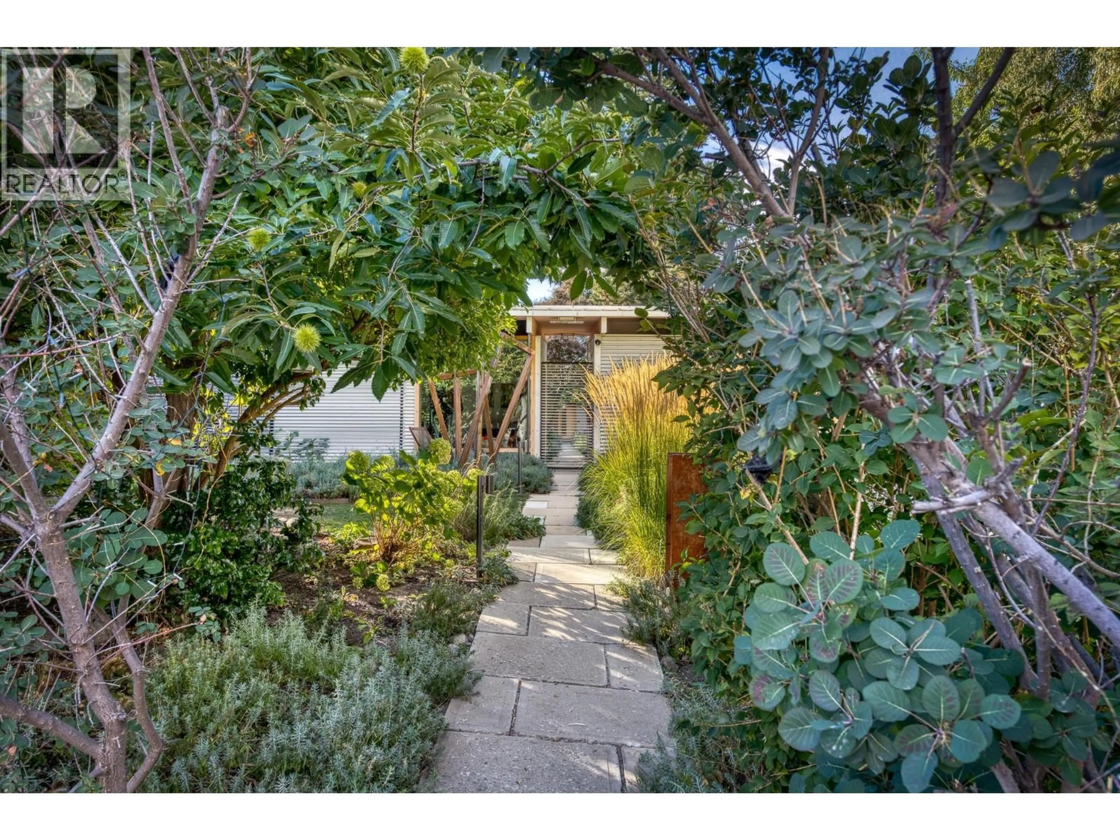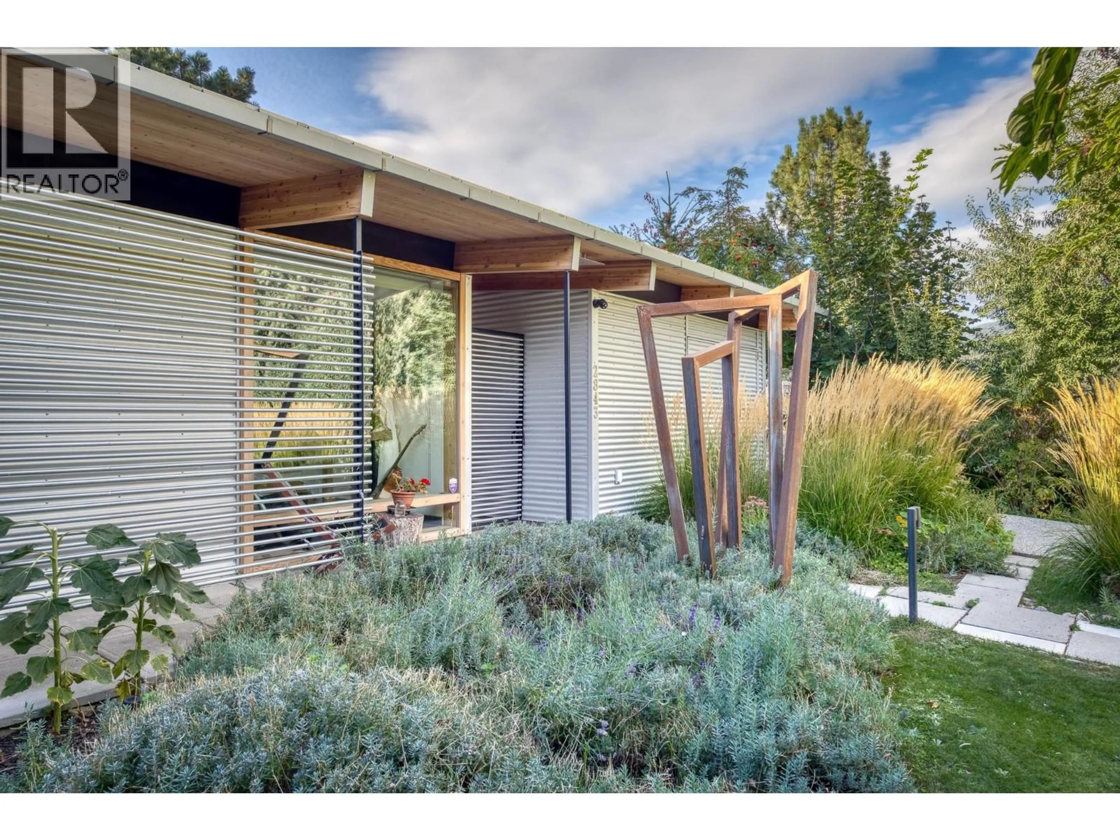2843 ARAWANA PLACE, Naramata, British Columbia V0H1N0
Contact us about this property
Highlights
Estimated valueThis is the price Wahi expects this property to sell for.
The calculation is powered by our Instant Home Value Estimate, which uses current market and property price trends to estimate your home’s value with a 90% accuracy rate.Not available
Price/Sqft$786/sqft
Monthly cost
Open Calculator
Description
All but hidden from view is 2843 Arawana Place, a work of art designed by renowned Architect Florian Maurer. Designed as his personal residence, this home epitomizes his desire for the calm and serene as he believed the world was loud enough without him adding to it. Winning the Governor General's medal in 2006 for his design, Maurer connects the detached inside spaces by way of exterior flow for effortless functionality, with a focus on the magical courtyard space. In this home you find, rather than an abundance of square footage, a spaciousness bound with total privacy, achieving his goal of controlling the view so as not to have one’s enjoyment and privacy governed by neighbours. Entering the gates, you pass by the upper level serving as a home office or guest suite, with an adjacent garage and storage area. From there, venture into a secret garden with entertaining spaces, corners for quiet retreat, and the beauty of dappled sun through the leaves of the trees. The second detached space serves as the primary bedroom, while the main space consists of the kitchen, large pantry, living room, and guest bedroom. A large wraparound deck affords gorgeous views through the trees to the lake and mountains where the sounds of nature settle over you. Completing the home is the gallery space, added by the current owners and set upon slim steel posts. Clad in stainless steel reflecting the sky and forest, this structure disappears as it floats above the bedrock, gently fitting into the surrounding greenspace. Book your private viewing of this one-of-a-kind home today! All msmts approx. (id:39198)
Property Details
Interior
Features
Third level Floor
Living room
10'2'' x 13'7''Bedroom
10'2'' x 13'7''Exterior
Parking
Garage spaces -
Garage type -
Total parking spaces 3
Property History
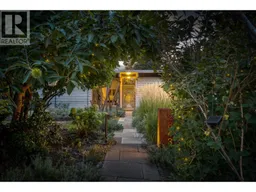 86
86
