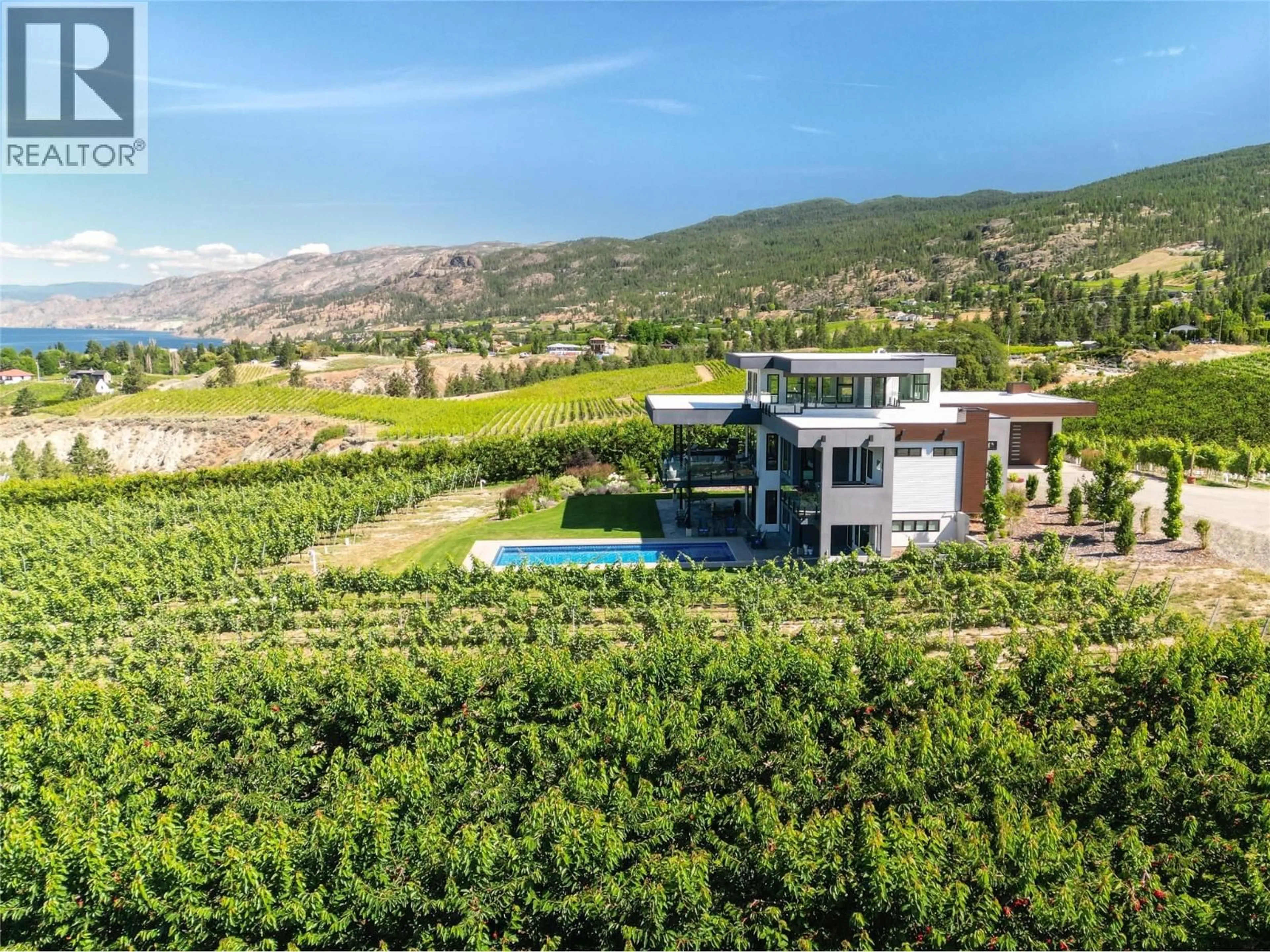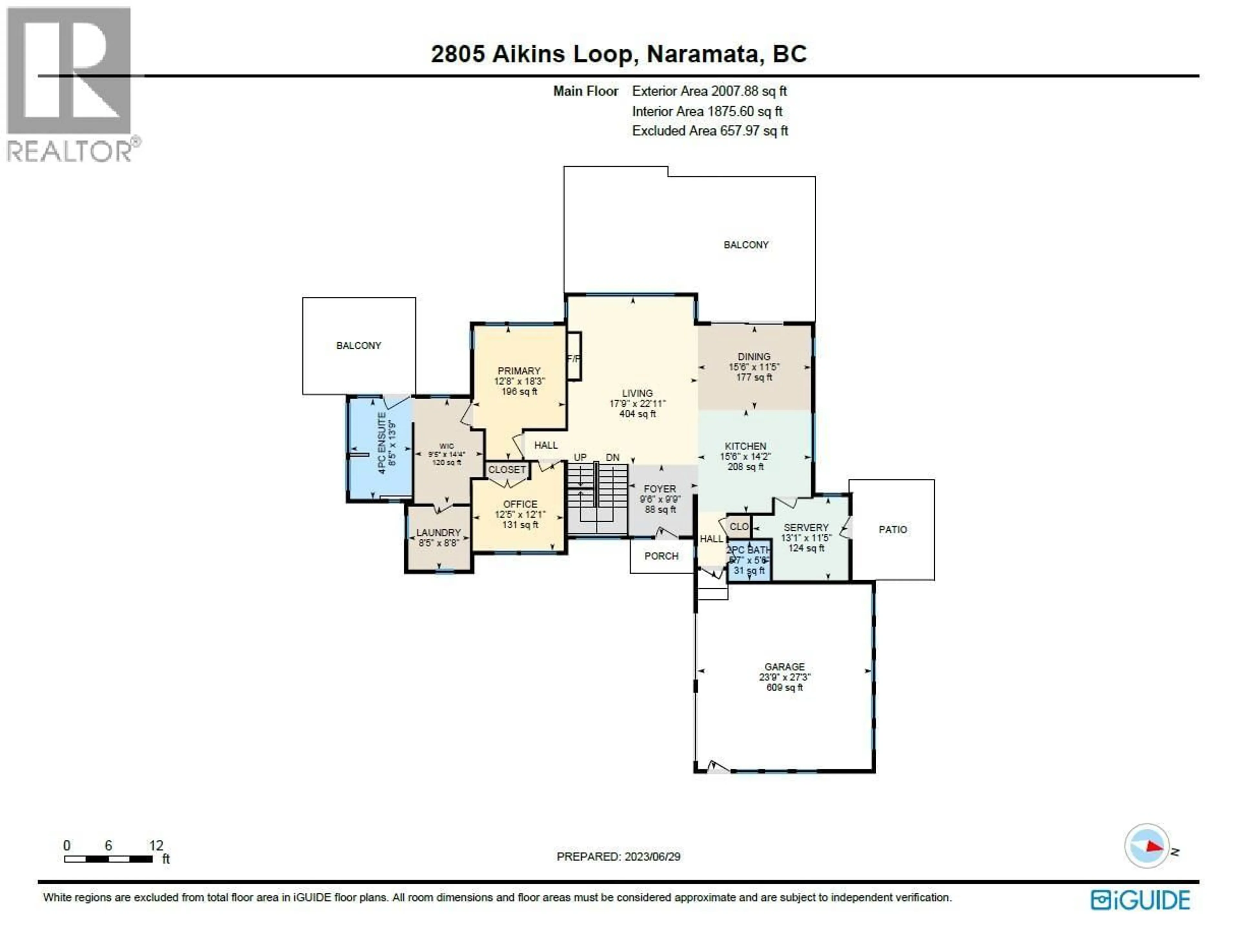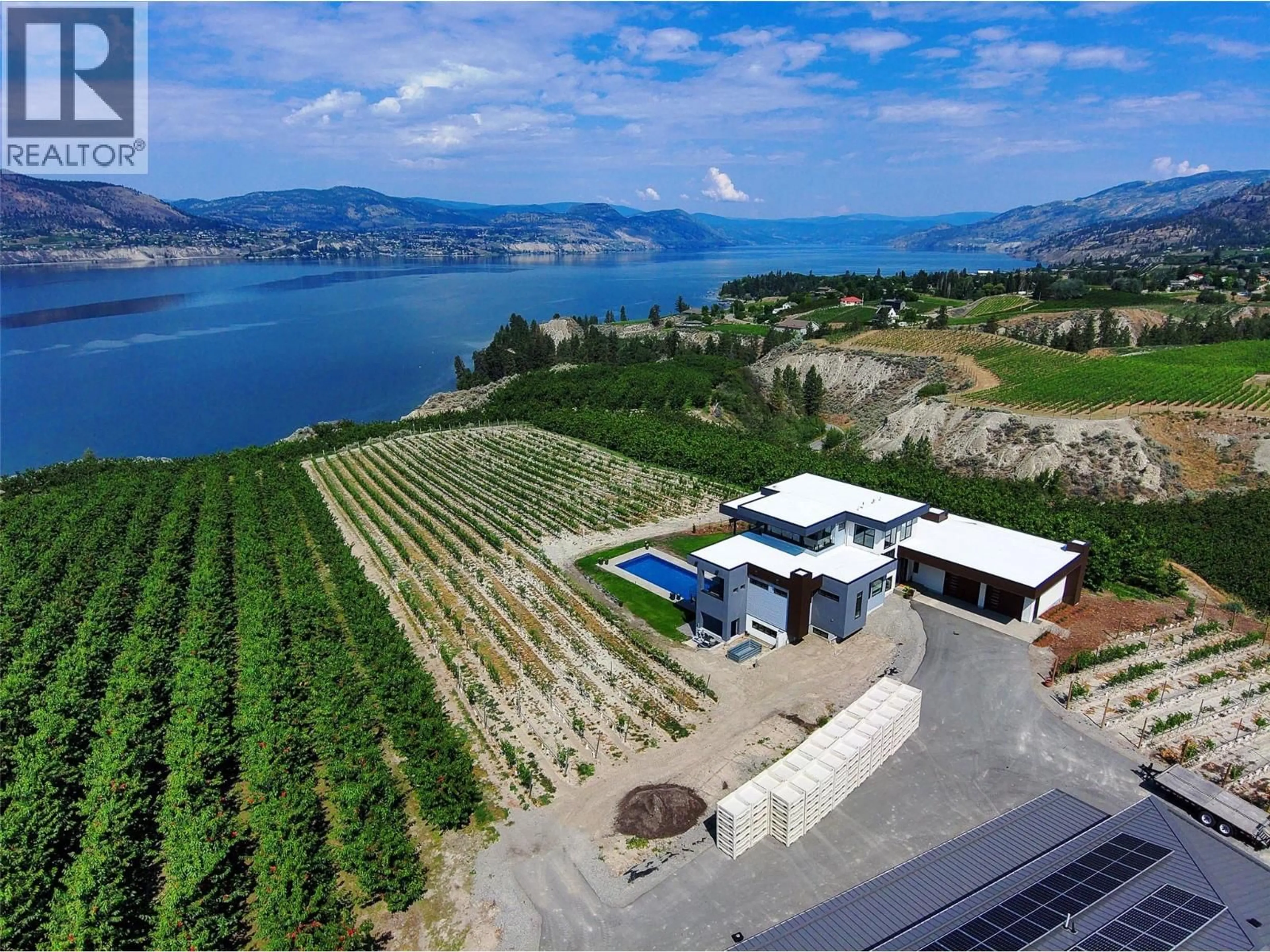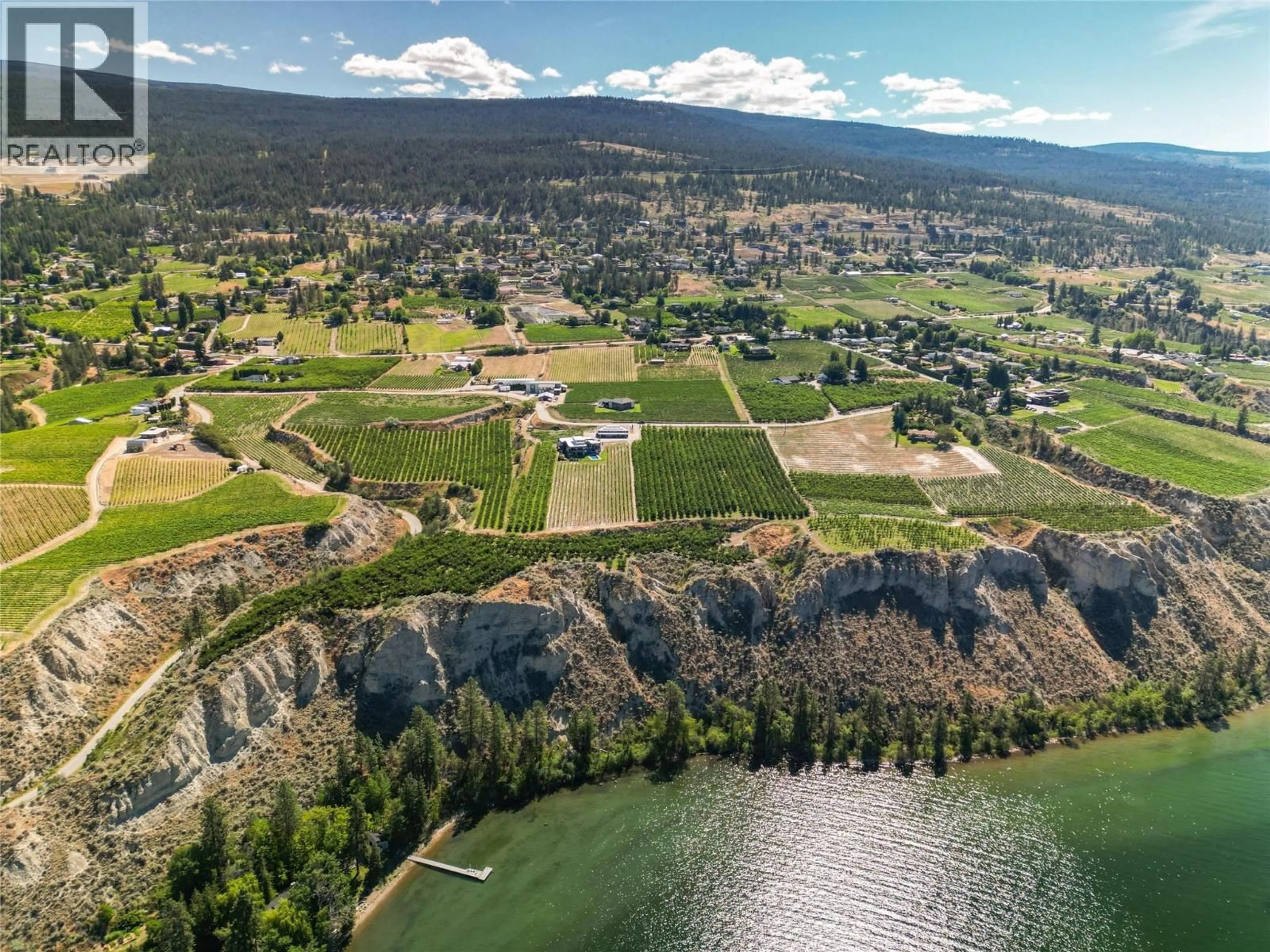2805 AIKINS LOOP, Naramata, British Columbia V0H1N1
Contact us about this property
Highlights
Estimated valueThis is the price Wahi expects this property to sell for.
The calculation is powered by our Instant Home Value Estimate, which uses current market and property price trends to estimate your home’s value with a 90% accuracy rate.Not available
Price/Sqft$1,726/sqft
Monthly cost
Open Calculator
Description
2805 Aikins Loop, the landscape seems to arrange itself with intention. From nearly every vantage point, the eye is drawn west toward Okanagan Lake and Summerland, where evening light settles across the water and vineyards. Set on 25 productive acres planted with grapes and cherries, the land is fully irrigated, gently sloped for natural drainage, and designed to work efficiently year after year. The 4,200 sq. ft., 4-bedroom, 4-bathroom residence was thoughtfully positioned to capture those views while prioritizing comfort and energy efficiency. Subtle design details reveal themselves over time: radiant floor heating throughout the home and workshop, a 16.26 kW solar array, upstairs and downstairs laundry, a discreet butler’s pantry, and clean-lined translucent glass railings that keep sightlines open without distraction. Outside, privacy defines the pool and BBQ area, where stamped concrete, open green space, an outdoor shower, and a rough-in for a custom outdoor kitchen create a setting that naturally adapts to both quiet afternoons and larger gatherings. Four distinct balconies—including a roof deck, hot tub deck, BBQ deck, and main kitchen deck—offer different perspectives of the same remarkable setting, each framing the views in its own way. The detached 70’ x 44’ shop mirrors the property’s versatility. Heated concrete flooring supports vehicle lifts and recreational equipment, while dedicated areas accommodate farm operations, storage, and staff facilities, including a washroom and covered outdoor space with natural gas BBQs. This is a property where form, function, and setting align—revealing more the longer you spend taking it in. (id:39198)
Property Details
Interior
Features
Main level Floor
Laundry room
8'8'' x 8'5''4pc Ensuite bath
Other
14'4'' x 9'5''Pantry
11'5'' x 13'1''Exterior
Features
Parking
Garage spaces -
Garage type -
Total parking spaces 9
Property History
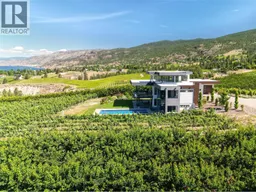
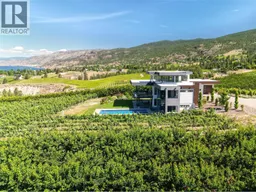 93
93
