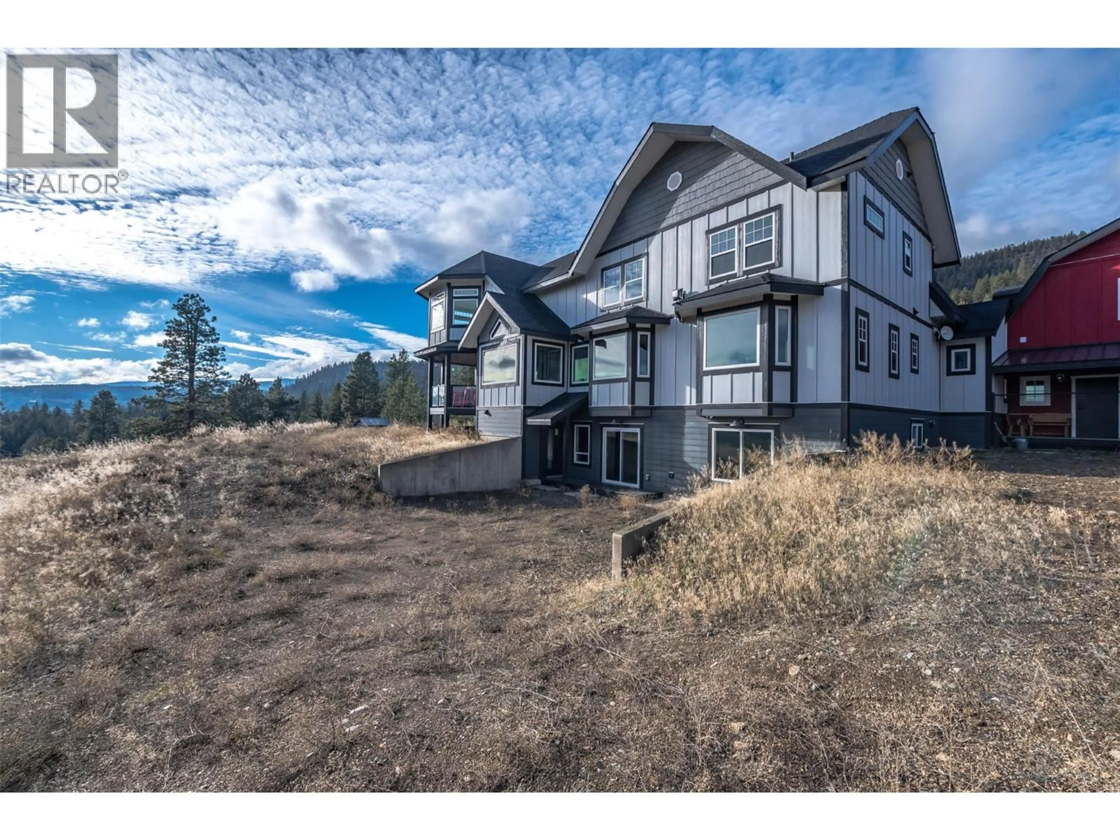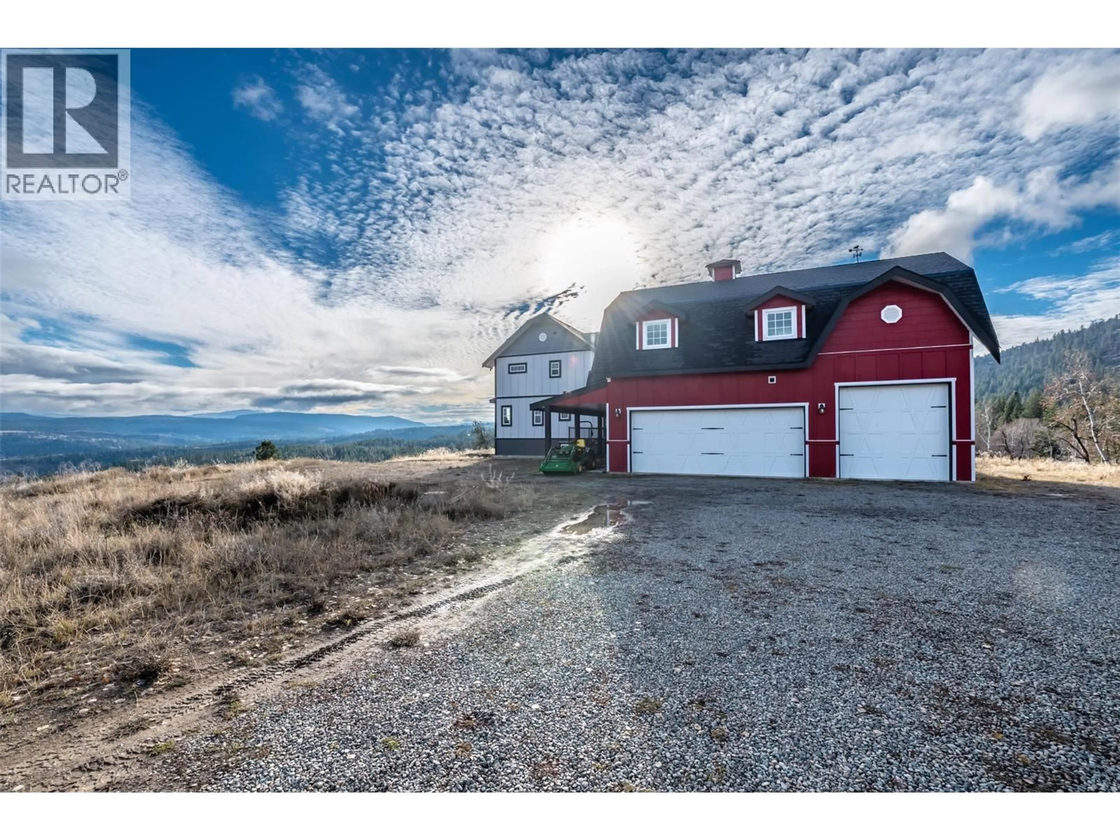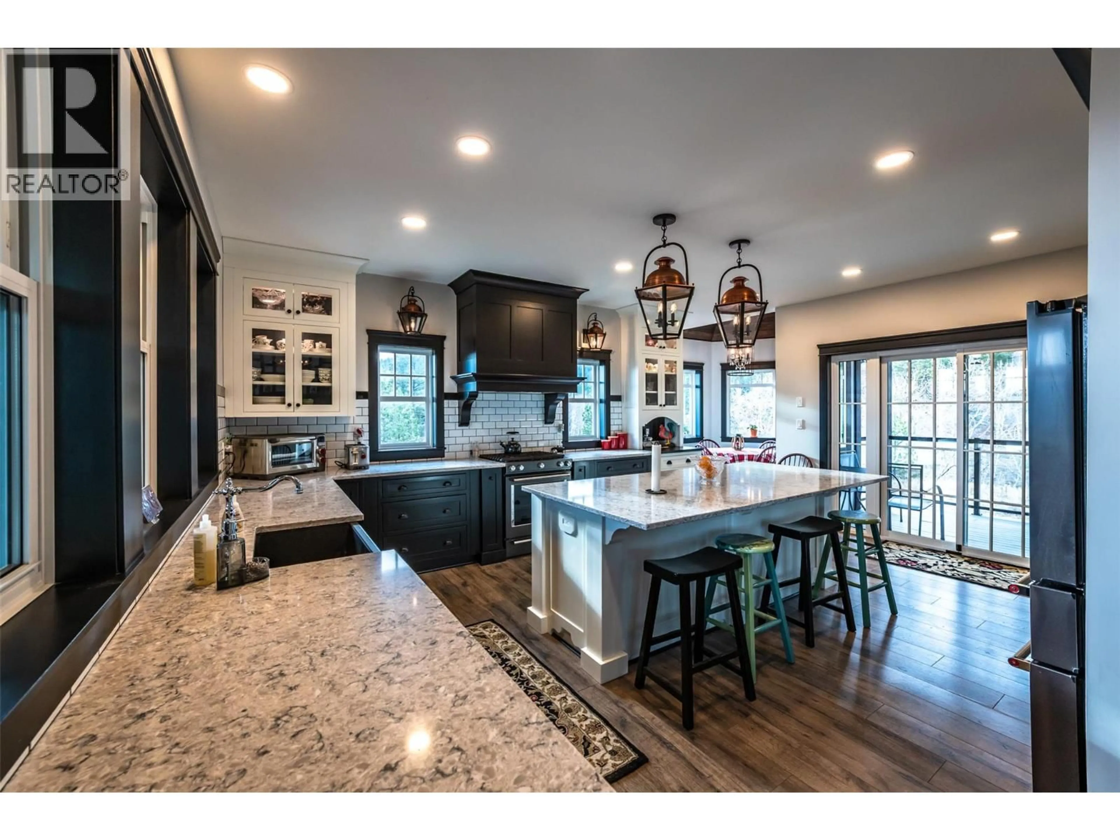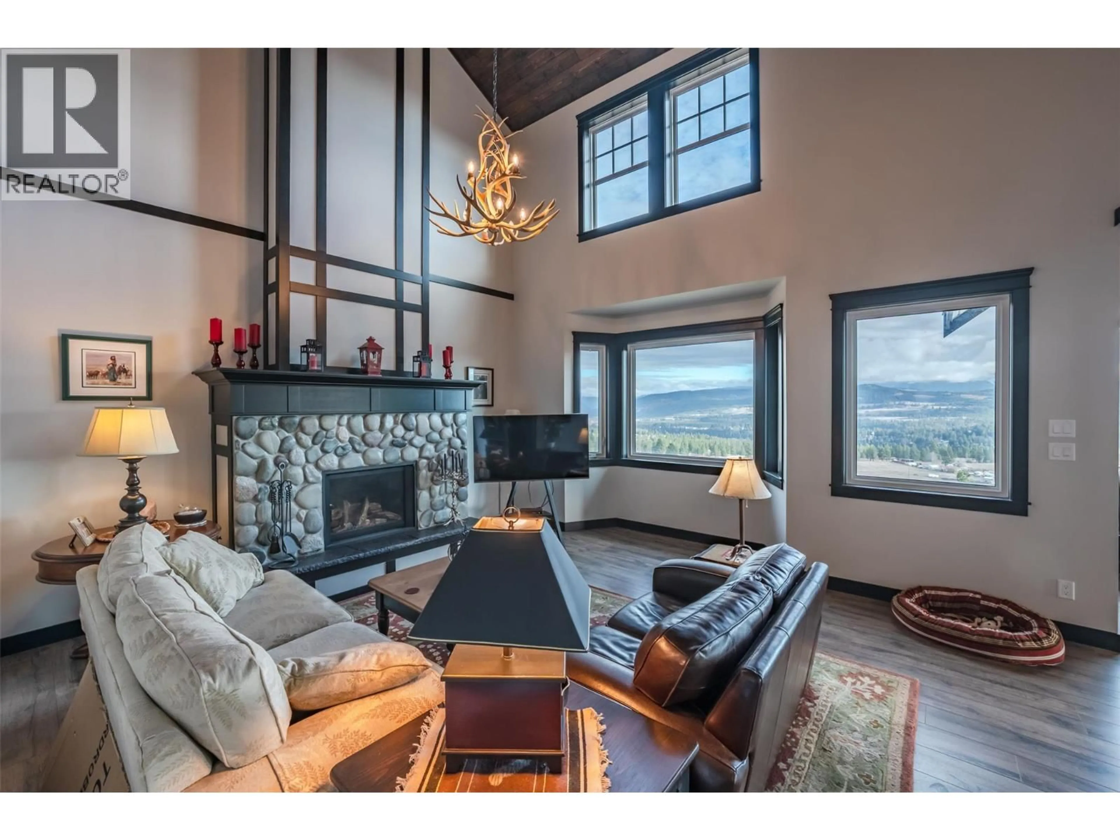280 BONLIN ROAD, Princeton, British Columbia V0X1W0
Contact us about this property
Highlights
Estimated valueThis is the price Wahi expects this property to sell for.
The calculation is powered by our Instant Home Value Estimate, which uses current market and property price trends to estimate your home’s value with a 90% accuracy rate.Not available
Price/Sqft$690/sqft
Monthly cost
Open Calculator
Description
15.8 private acres just five minutes from Princeton, this exceptional estate is more than a home—it’s a true showpiece of craftsmanship. Custom fixtures, stunning tile work, and thoughtful design elevate every space, all oriented to capture sweeping 180 degree views over the valley. The 5-bed, 7-bath residence is equipped with a premium wood-heated radiant heat system with propane backup, and a strong 12 GPM well. The upper level offers a serene primary retreat with his-and-hers walk-in closets and a luxurious 6-piece spa ensuite featuring a soaker tub positioned to take in the view. Two bedrooms, each with beautifully crafted ensuites, complete the level. The main floor has vaulted ceilings, a river-rock fireplace, open living and dining areas, leading to a custom chef’s kitchen with handcrafted cabinetry, pantry, and charming breakfast nook. A main-level bedroom with 4-piece ensuite makes an ideal guest space. The lower level provides versatility with a separate-entrance suite featuring a spacious bedroom with ensuite, full kitchen, laundry, and bright living areas facing the view. A vestibule links the home to the heated, insulated 3-bay garage includes a 32-foot RV bay and custom wet bar, 3-piece bath with laundry, and an entertainment loft above. Set in one of the valley’s most desirable rural pockets, this property offers privacy, open land ideal for horses, and endless recreation. A rare chance to enjoy luxury living with small-town charm just 2.5 hours from the coast. (id:39198)
Property Details
Interior
Features
Secondary Dwelling Unit Floor
Full bathroom
Kitchen
4'6'' x 13'3''Exterior
Parking
Garage spaces -
Garage type -
Total parking spaces 3
Property History
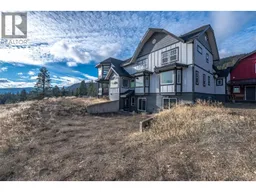 76
76
