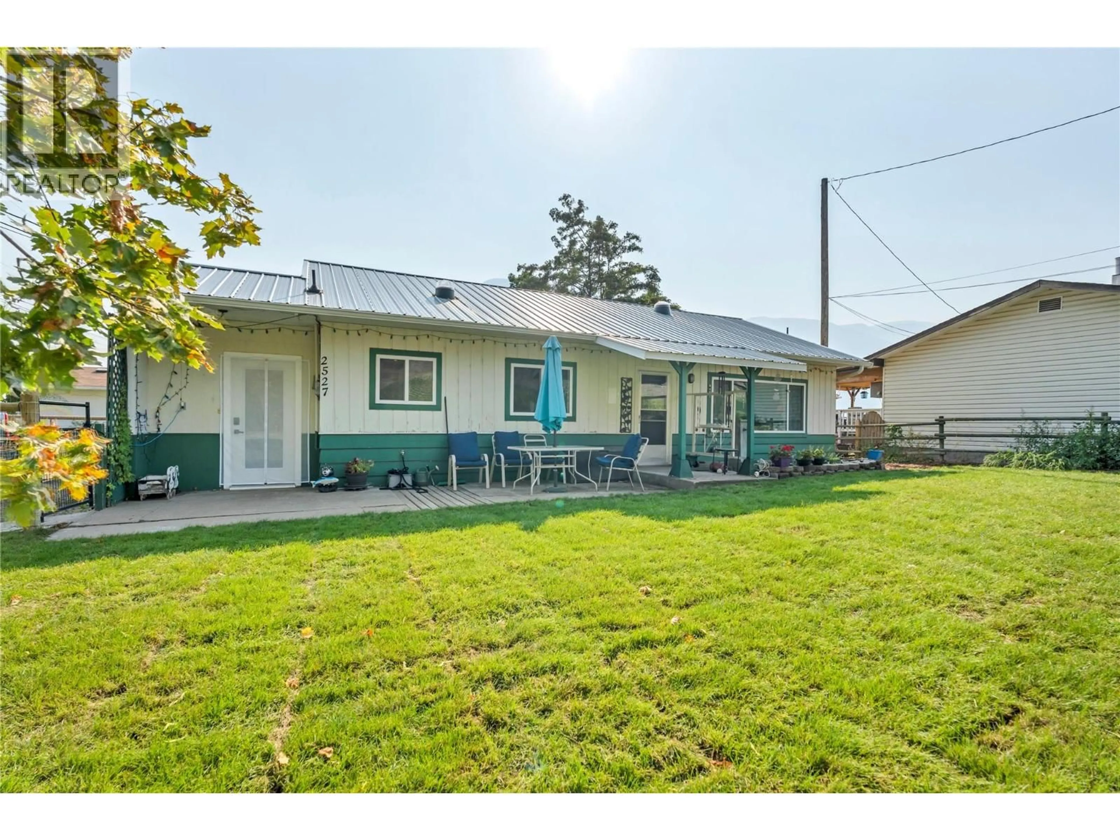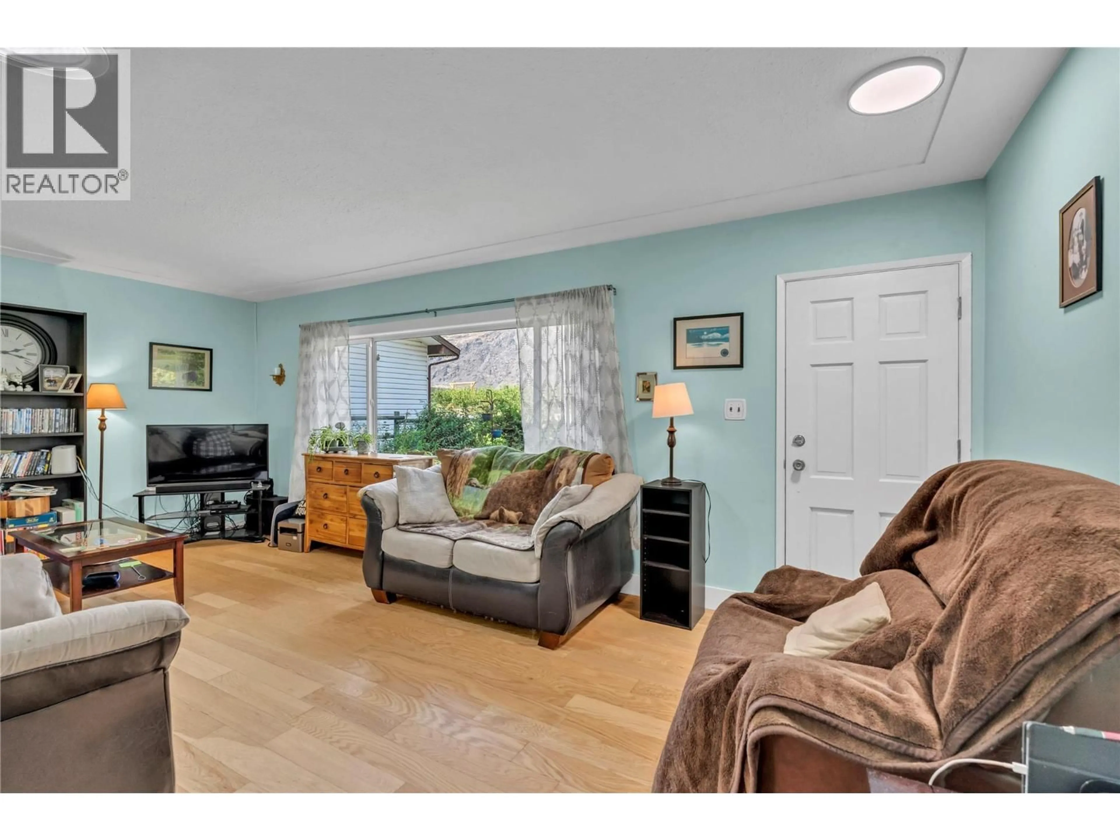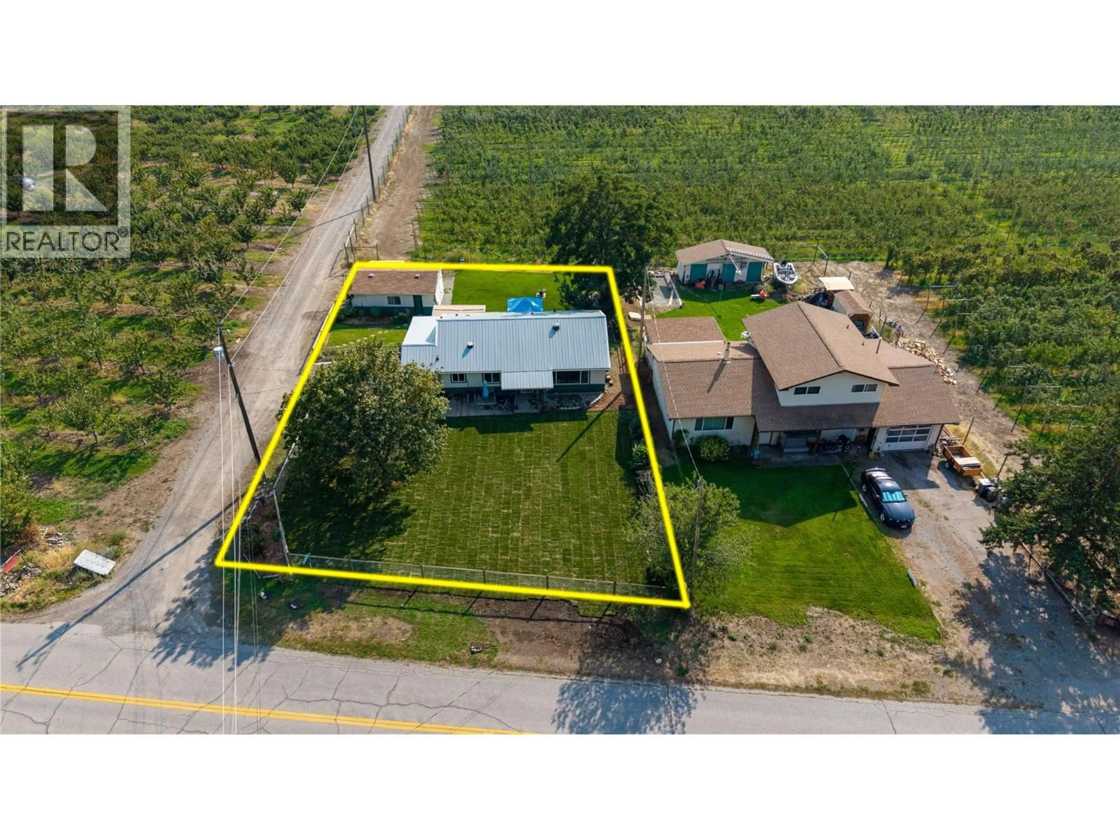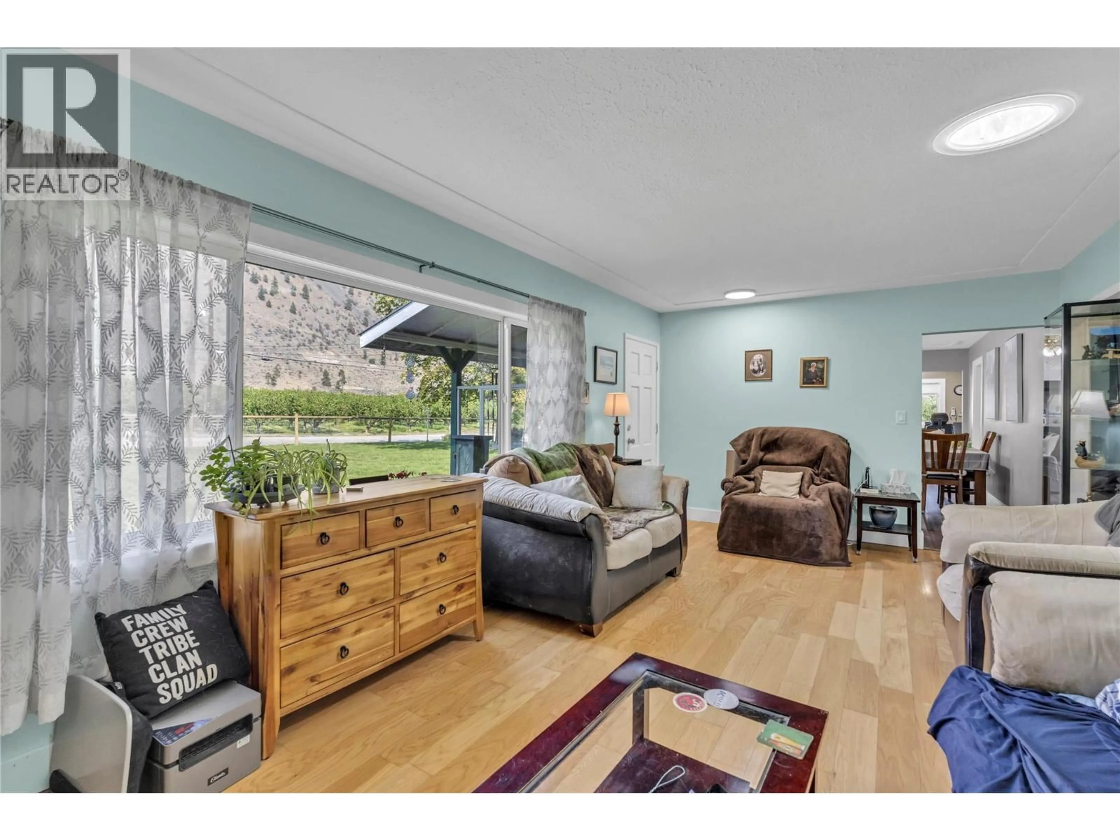2527 UPPER BENCH ROAD, Keremeos, British Columbia V0X1N4
Contact us about this property
Highlights
Estimated valueThis is the price Wahi expects this property to sell for.
The calculation is powered by our Instant Home Value Estimate, which uses current market and property price trends to estimate your home’s value with a 90% accuracy rate.Not available
Price/Sqft$471/sqft
Monthly cost
Open Calculator
Description
Welcome to 2527 Upper Bench Road in sunny Keremeos! This 2 bedroom, 2 bathroom, 1,163 sq. ft. home is the perfect blend of modern comfort and country charm. Surrounded by orchards and vineyards, it offers a peaceful lifestyle just minutes from town. Inside, you’ll find numerous updates that make this home truly move-in ready: metal roof with new gutters, upgraded windows, newer appliances, fencing, underground irrigation, electrical panel, heat pumps, and more (ask for the full list). The detached garage is currently a cozy man cave but can easily be converted back to a single garage. Outdoors, enjoy fully fenced front and back yards—ideal for pets—plus a wonderful garden space for your green thumb. Relax in a super quiet setting, stroll to nearby wineries, and take in the beauty of South Okanagan living. Whether you’re starting out, downsizing, or looking for the perfect retirement retreat, this property delivers country living with modern upgrades. Quick possession possible—call your agent today to book a showing! Measurements approximate; buyer to verify if important. (id:39198)
Property Details
Interior
Features
Main level Floor
3pc Bathroom
6'1'' x 7'11''3pc Bathroom
7'5'' x 11'5''Bedroom
9'11'' x 11'5''Kitchen
18'5'' x 11'5''Property History
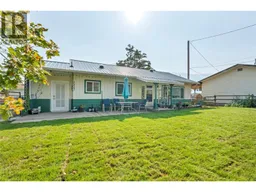 15
15
