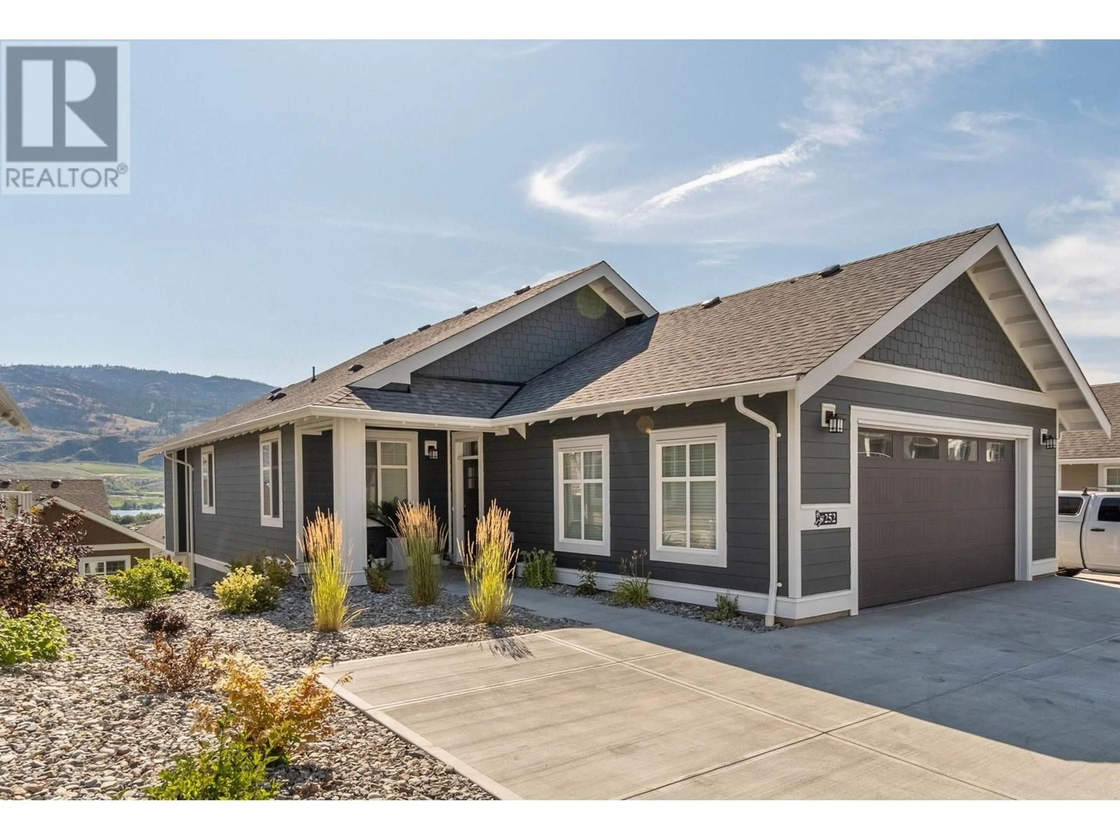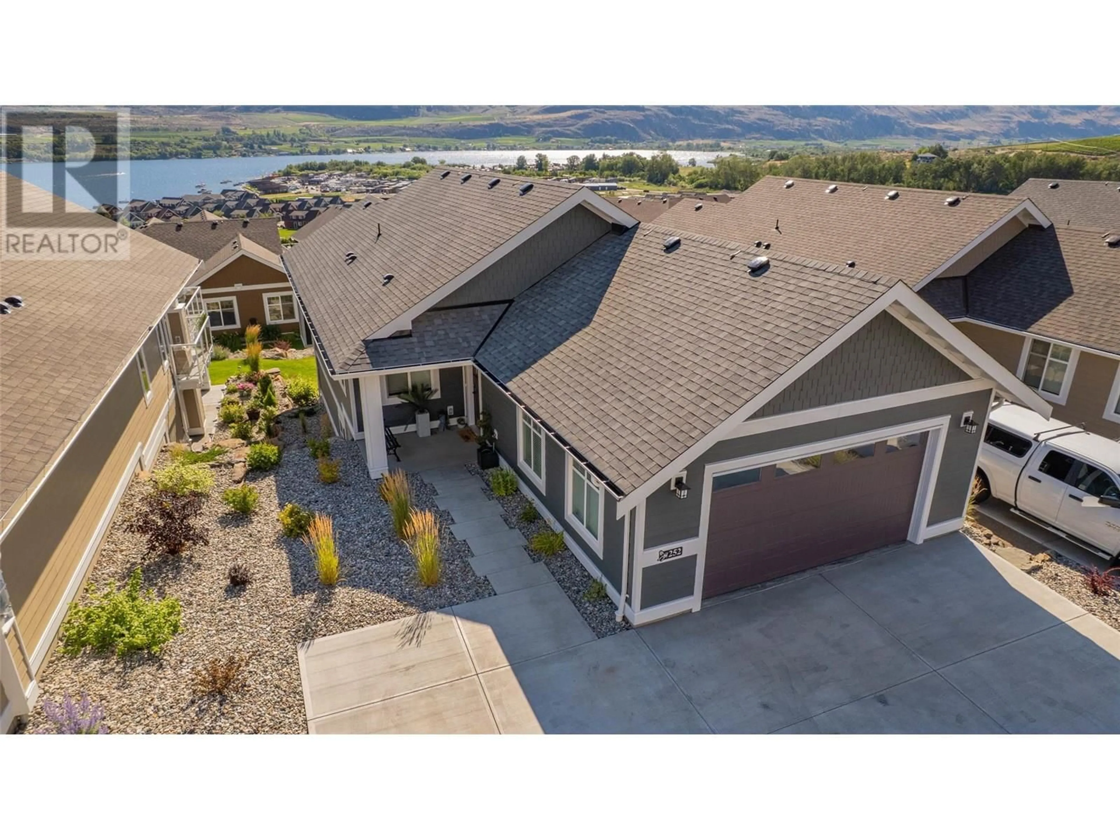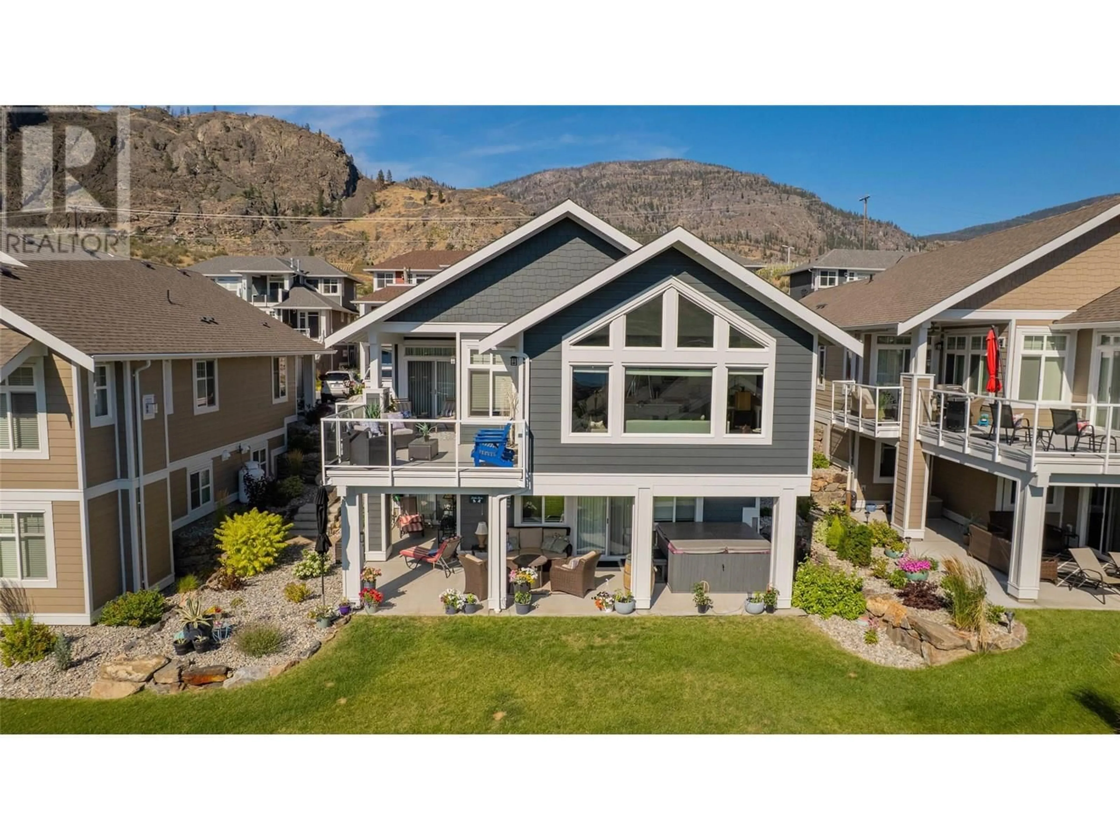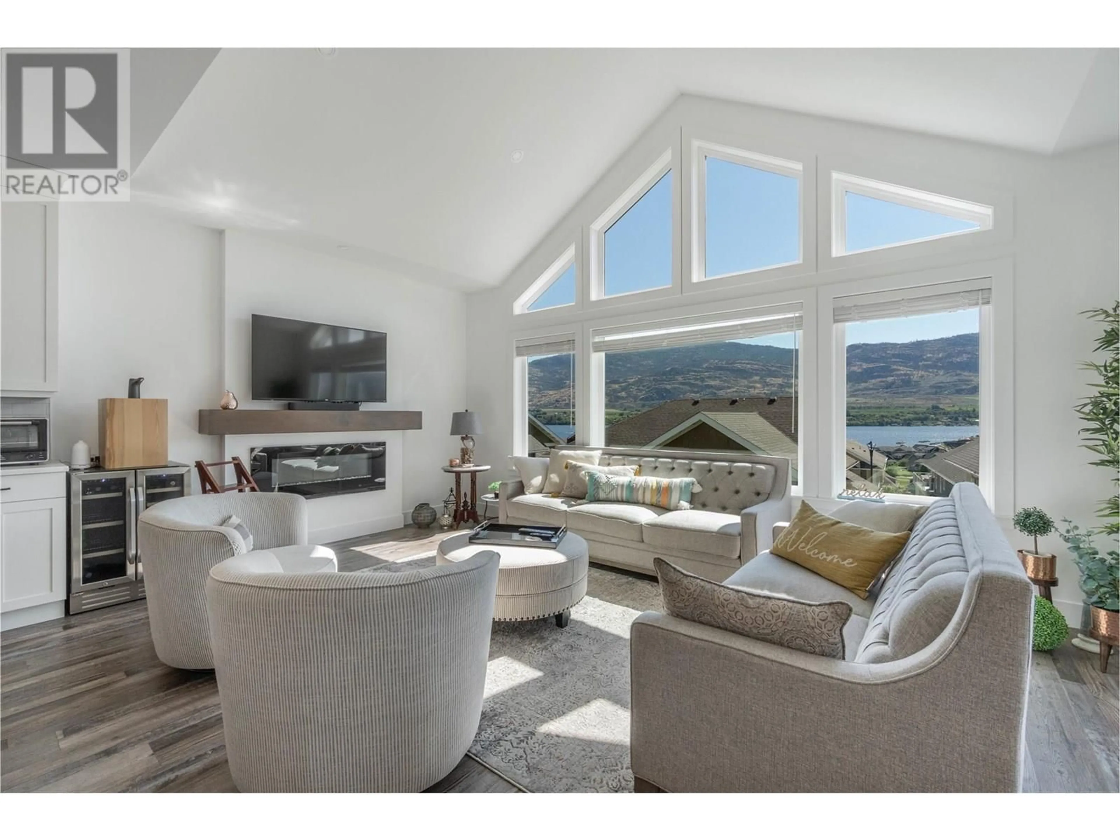252 - 2450 RADIO TOWER ROAD, Oliver, British Columbia V0H1T1
Contact us about this property
Highlights
Estimated valueThis is the price Wahi expects this property to sell for.
The calculation is powered by our Instant Home Value Estimate, which uses current market and property price trends to estimate your home’s value with a 90% accuracy rate.Not available
Price/Sqft$475/sqft
Monthly cost
Open Calculator
Description
Welcome to The Cottages on Osoyoos Lake. Beautifully designed Chardonnay Plan home with 4-beds, 4-baths, situated in the newest phase of community. (Upper quadrant which offers added privacy). Level entry from the attached double garage or front door to the heart of the home which features vaulted ceilings, a stylish kitchen with island, dining room and main living space with plenty windows and natural light. Just off the living room, sliders open to a spacious open-air deck, perfect for BBQ’s, alfresco dining or evening cocktails. Escape to your main-floor primary suite that provides access to a private covered deck which is perfect for morning coffee or an evening wine time. Also, on the main is a 2nd bedroom which would also work well as an office space. Laundry is also on the main. The finished lower level offers a flexible rec room for games, movie nights, or entertaining. There are 2 more bedrooms and 2 more bathrooms on the lower level including a big bedroom with ensuite. It’s a perfect space for guests and family members. Step outside to a massive, covered patio with a private hot tub. The home comes furnished and with a golf cart. Enjoy access to The Cottages’ beachfront, clubhouse, fitness centre, marina, pools and hot tubs. TERRIFIC SHORT TERM RENTAL REVENUE POTENTIAL (Short Term rentals of 5 days plus permitted), No Property Transfer tax, No foreign buyer ban. Enjoy as a full-time residence, a lock-and-leave retreat, or a vacation home with income potential. (id:39198)
Property Details
Interior
Features
Basement Floor
3pc Ensuite bath
8'5'' x 4'11''Bedroom
14'3'' x 12'6''Utility room
10'9'' x 16'1''4pc Bathroom
4'11'' x 10'11''Exterior
Features
Parking
Garage spaces -
Garage type -
Total parking spaces 4
Property History
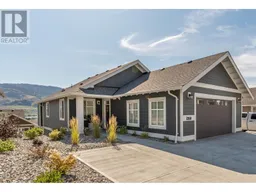 40
40
