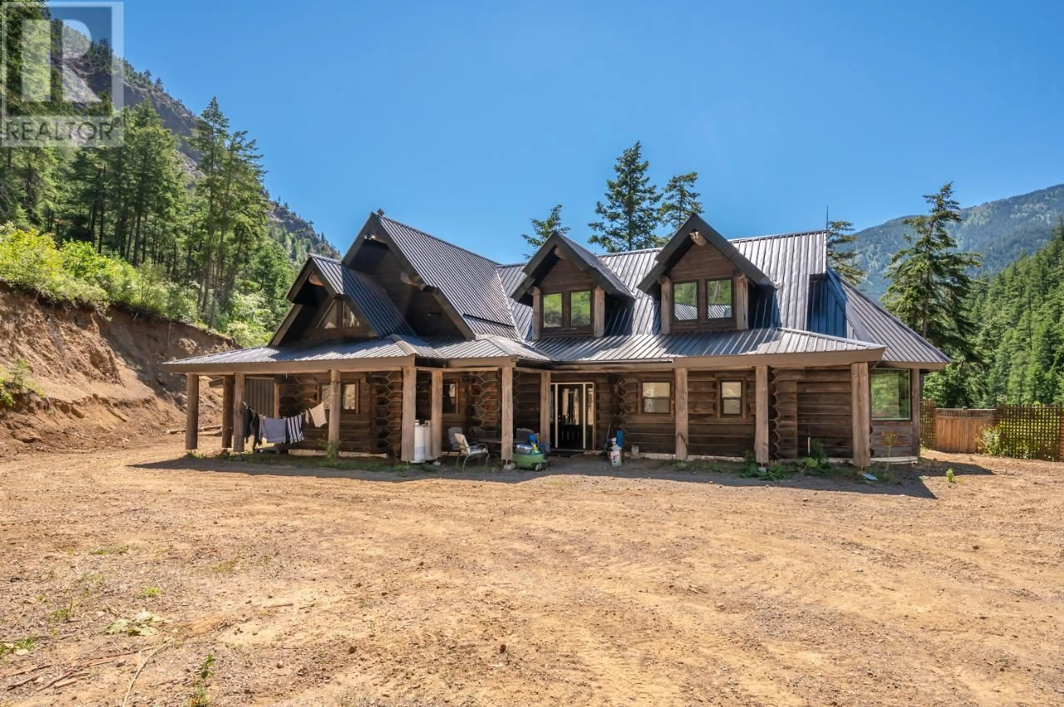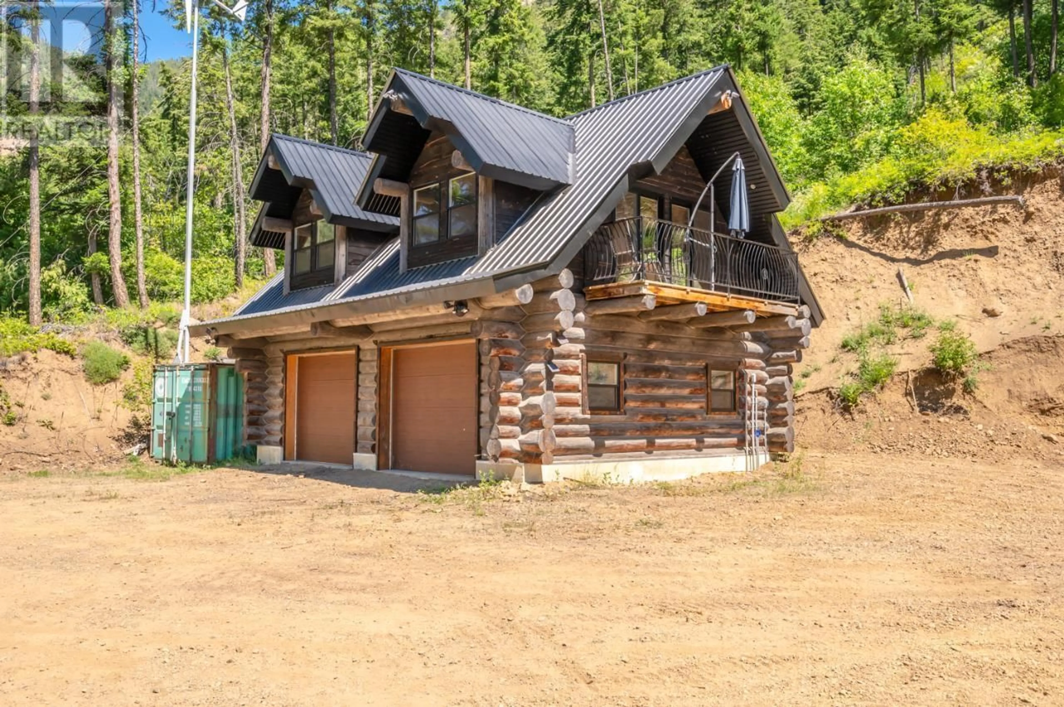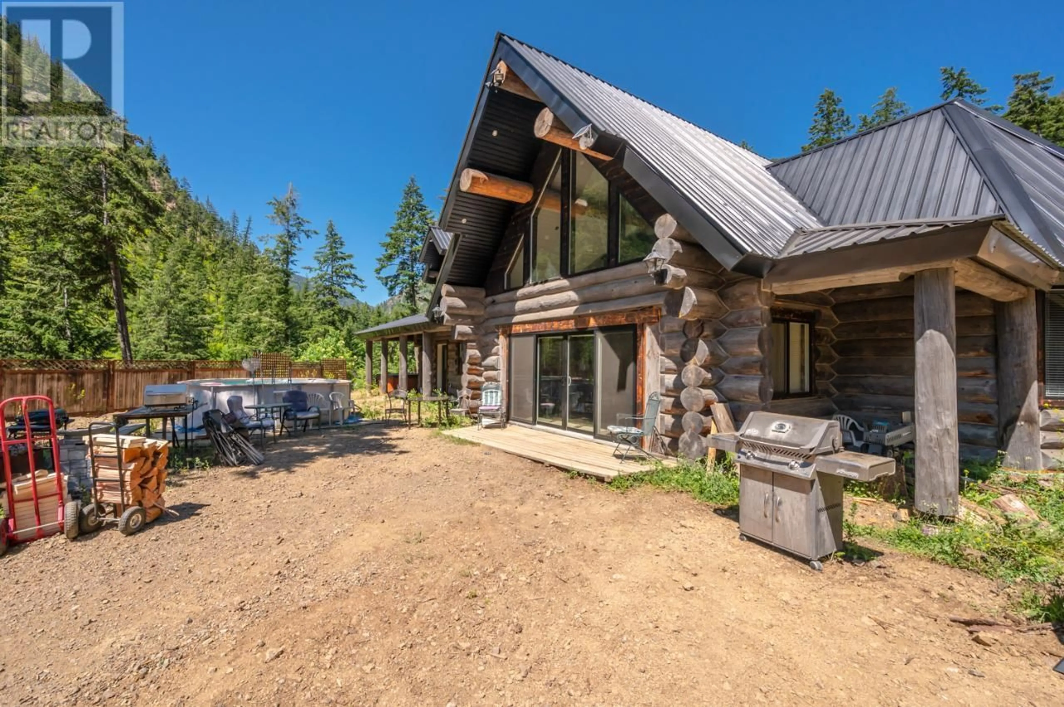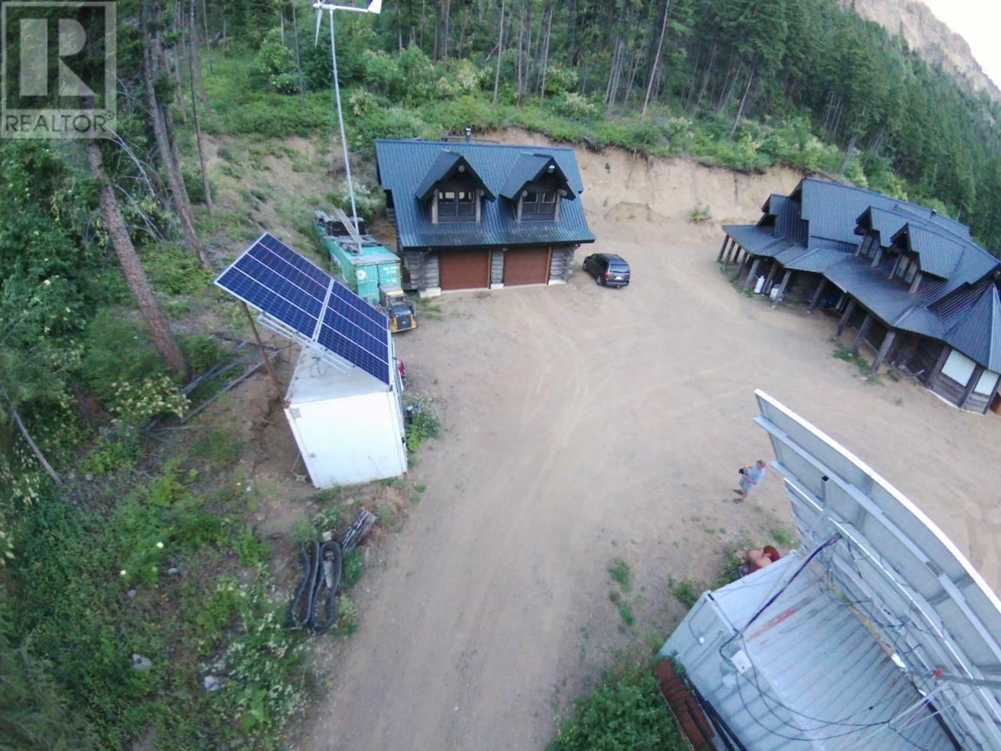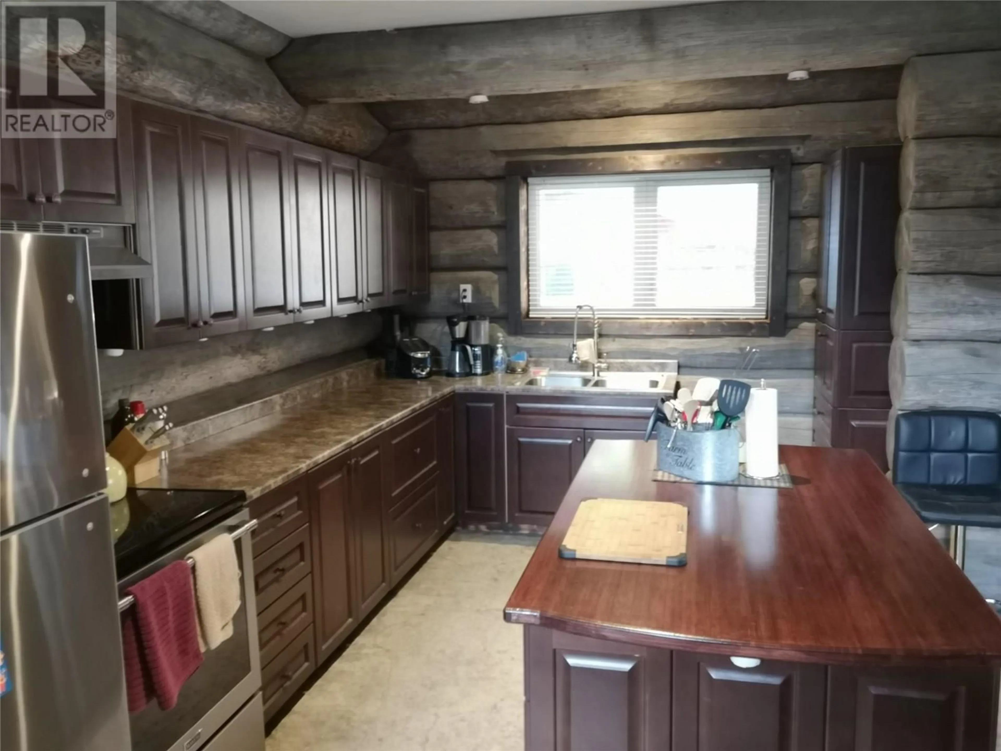2513 GREEN MOUNTAIN ROAD, Penticton, British Columbia V2A0E6
Contact us about this property
Highlights
Estimated valueThis is the price Wahi expects this property to sell for.
The calculation is powered by our Instant Home Value Estimate, which uses current market and property price trends to estimate your home’s value with a 90% accuracy rate.Not available
Price/Sqft$476/sqft
Monthly cost
Open Calculator
Description
Enjoy No Power Bills with this beautiful ,completely off grid log home without compromising on the luxuries of living on-grid. This 4 bedroom,3 bathroom log home boasts a deluxe solar power system that not only provides full electricity to the main home ,but also to the out buildings as well. ( Generator backup ). 10 acres just a short drive from Penticton while allowing you to enjoy near recreation like Twin Lakes Golf and Apex Mountain Resort. Stainless appliances, propane forced air furnace, heat pump, 50 gal. water heater, exterior has two 12' estate gates, detached 2 car garage with potential for a approx. 600 square feet in-law suite above. ( currently unfinished ). Also another separate building for a work shop/wood shed. This stunning log home is off grid living at its best. Call listing agent or your agent for a showing today. All measurements are approximate, buyer to verify if important. (id:39198)
Property Details
Interior
Features
Main level Floor
Primary Bedroom
14'1'' x 12'9''Living room
19'5'' x 24'5''Laundry room
6'10'' x 7'5''Kitchen
10'9'' x 15'6''Exterior
Parking
Garage spaces -
Garage type -
Total parking spaces 2
Property History
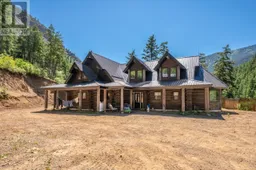 28
28
