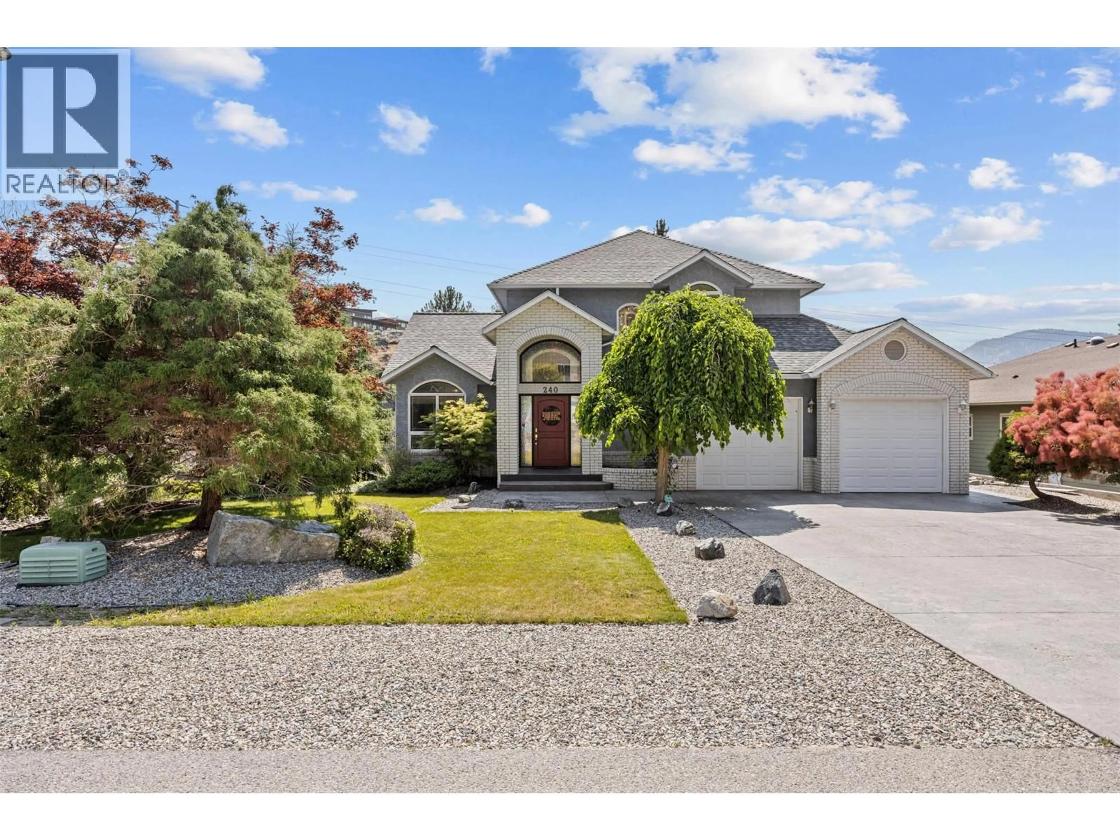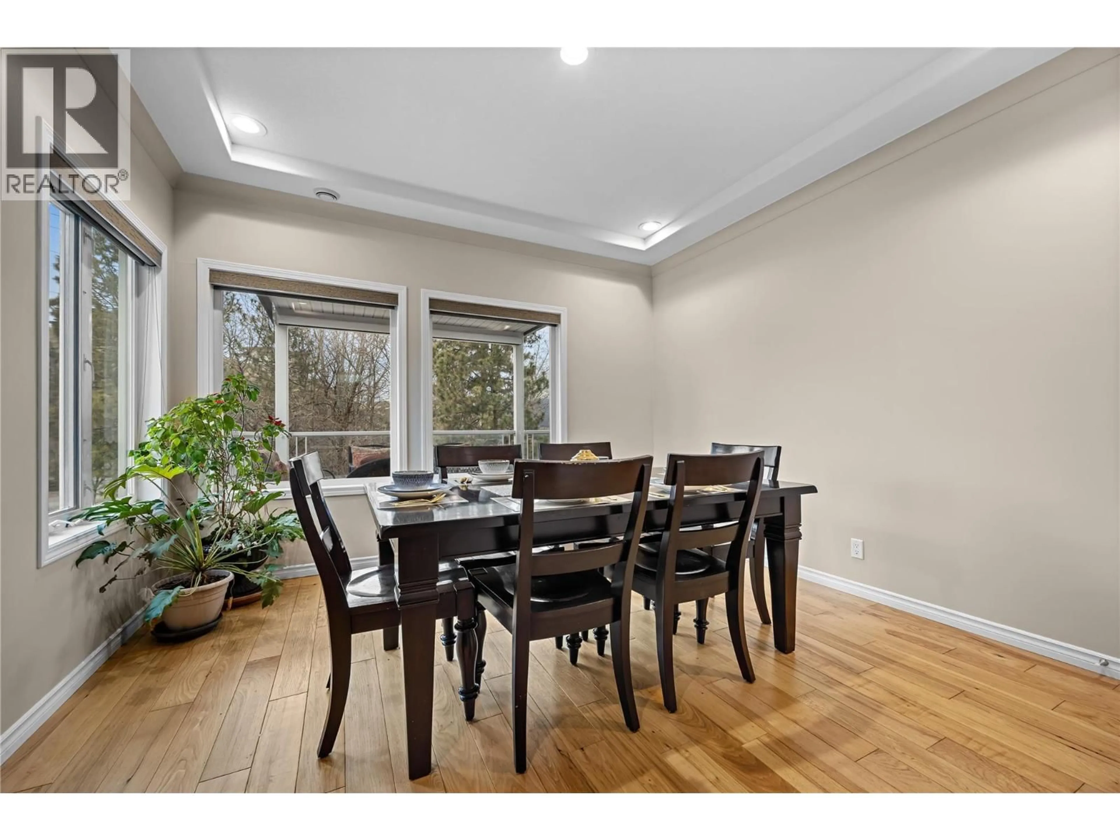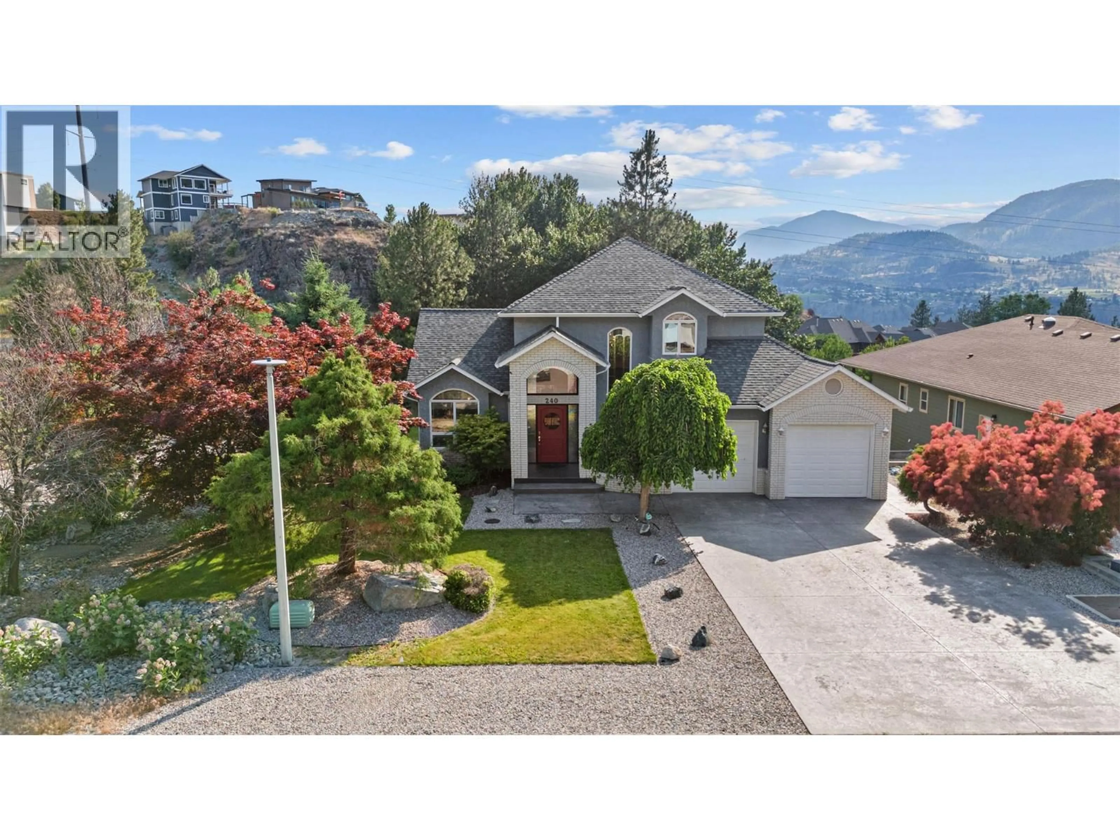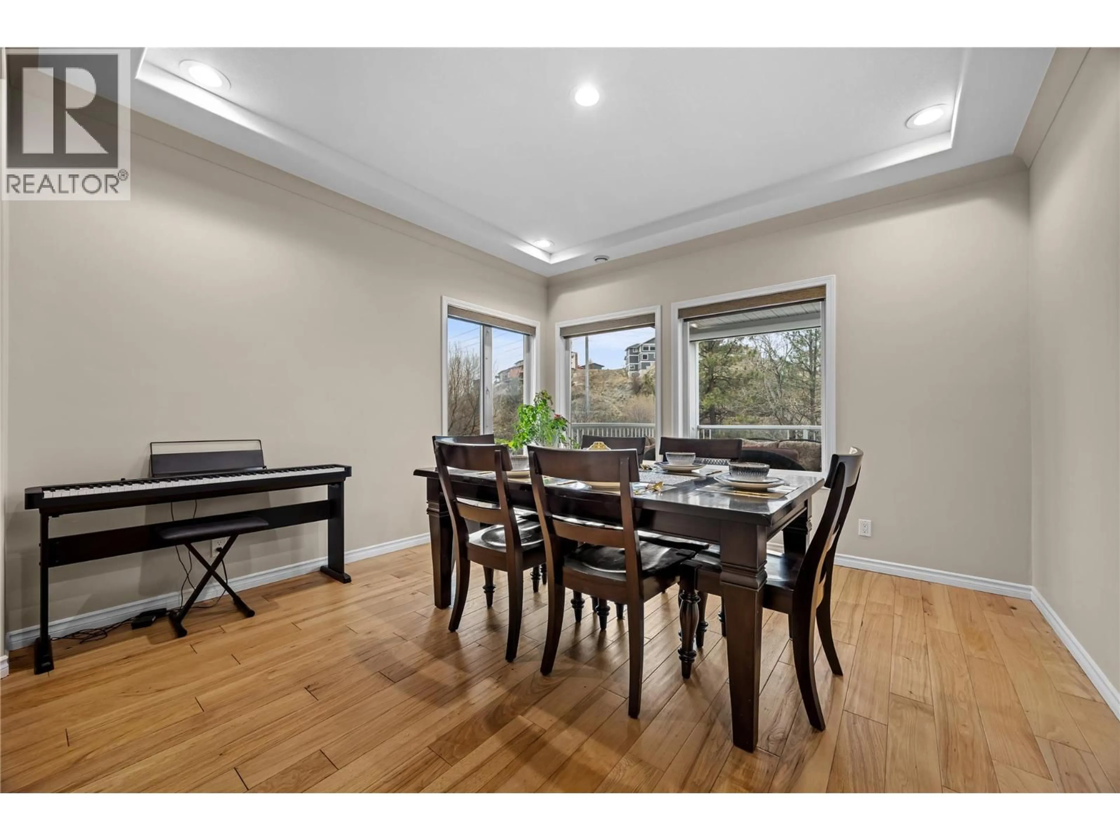240 HERITAGE BOULEVARD, Okanagan Falls, British Columbia V0H1R3
Contact us about this property
Highlights
Estimated valueThis is the price Wahi expects this property to sell for.
The calculation is powered by our Instant Home Value Estimate, which uses current market and property price trends to estimate your home’s value with a 90% accuracy rate.Not available
Price/Sqft$303/sqft
Monthly cost
Open Calculator
Description
240 Heritage Boulevard is a multi-level 4,250 sq. ft. home, located 7 mins south of Penticton. The upper-level boasts of 3 bedrooms and 2 washrooms, and the primary bedroom is set up as an oasis, with its own private lakeview deck, large walk-in closet, and completely updated 5-piece ensuite. The main level features a double garage, laundry room, a front office, a formal living and dining room as well as a bright and spacious kitchen-den combo facing southeast with views of the lake and mountains. The lower level may be the most exciting part of the home. It boasts of a bright, self-contained two-bedroom BnB suite with a private patio, hot tub, and a second heated double garage 24’ x 29’, that can be used as a studio, gym or a work garage. There is ample parking with a second driveway on the south side, perfect for guests, family, RV parking, or rental income. The entire house has been updated with fresh paint throughout (walls, baseboards, doors), new door & cabinet hardware, brand-new carpet on staircases, a new roof, industrial hot water tank and new dishwasher (2024), new washer and dryer (2026) and upgraded lighting and landscaping. Other features include in-floor heating with solid hardwood & tile; two gas fireplaces and a 1 min walk Heritage Hills Park. (id:39198)
Property Details
Interior
Features
Basement Floor
Utility room
4'5'' x 6'9''Storage
5'11'' x 11'2''Recreation room
21'2'' x 22'6''Den
12'3'' x 18'3''Exterior
Parking
Garage spaces -
Garage type -
Total parking spaces 4
Property History
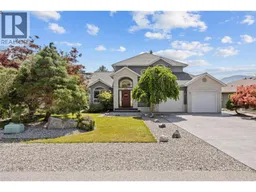 50
50
