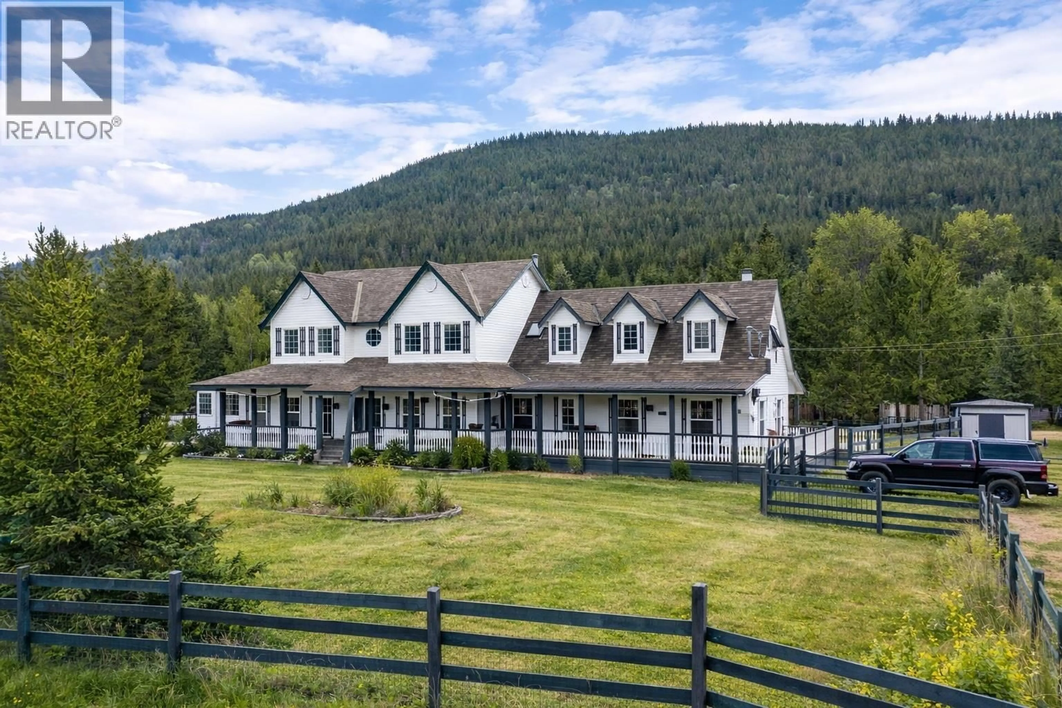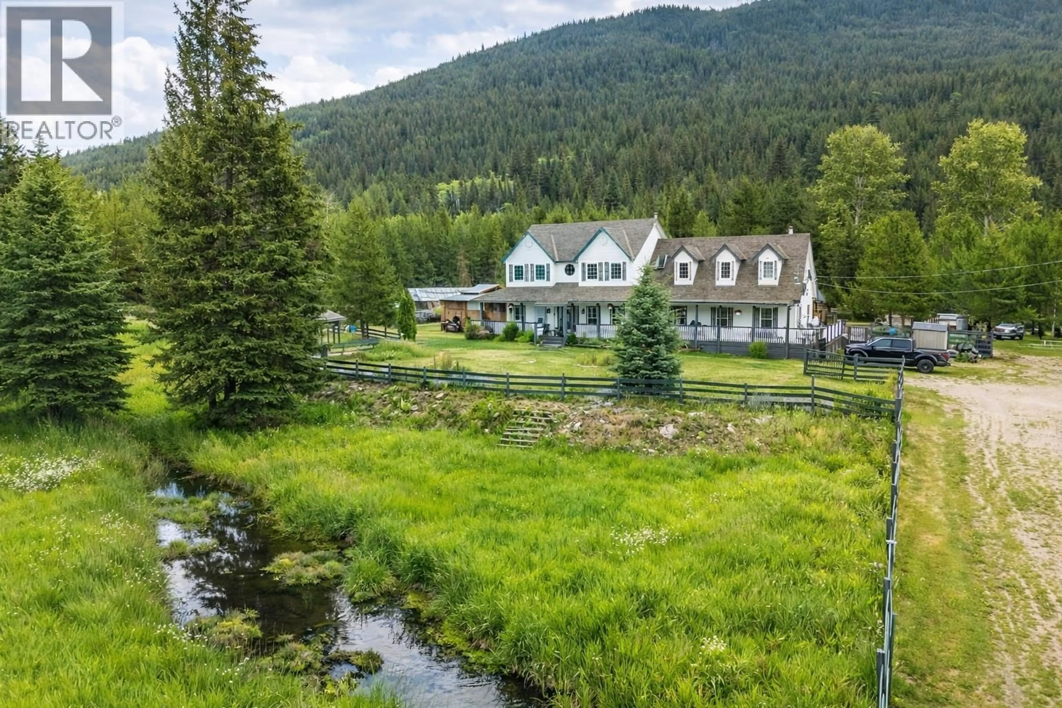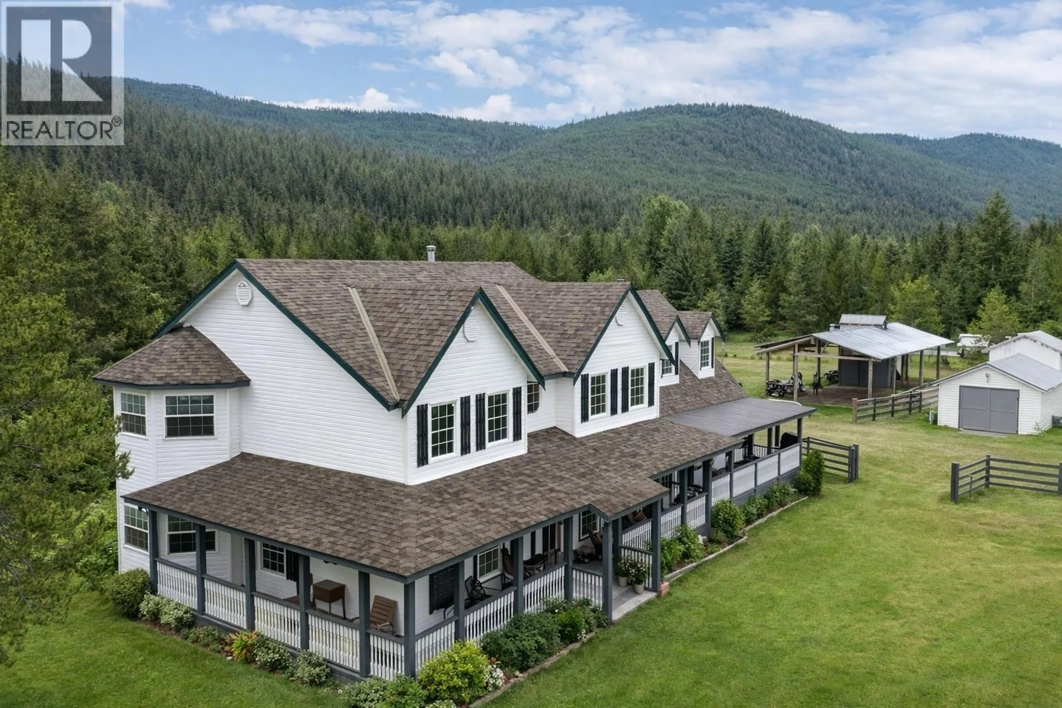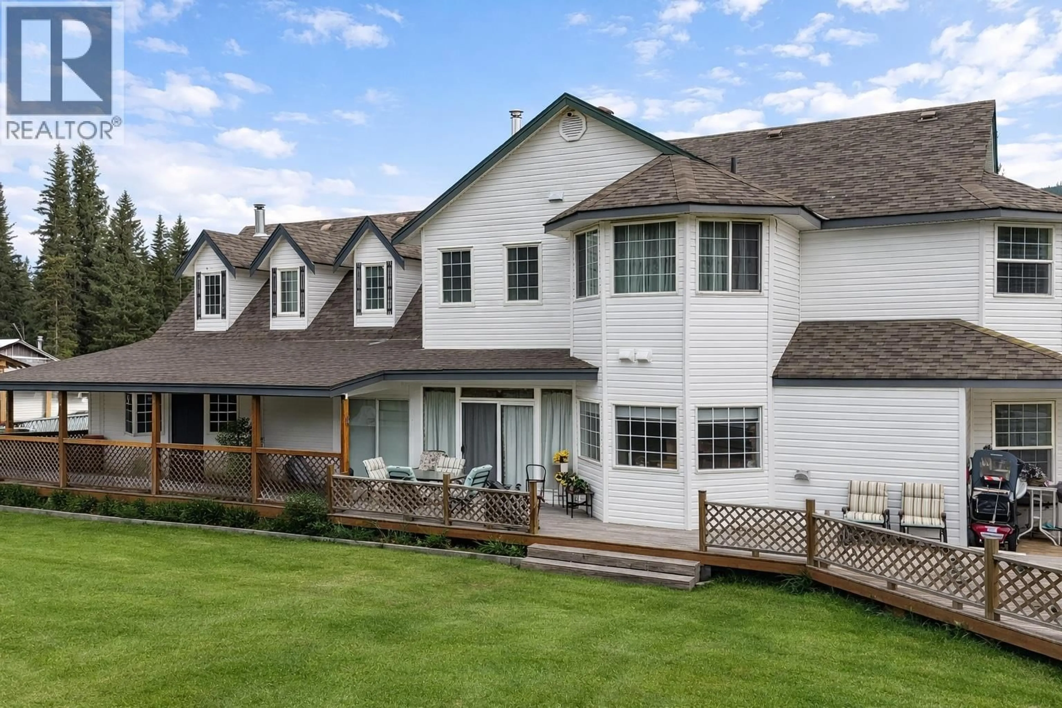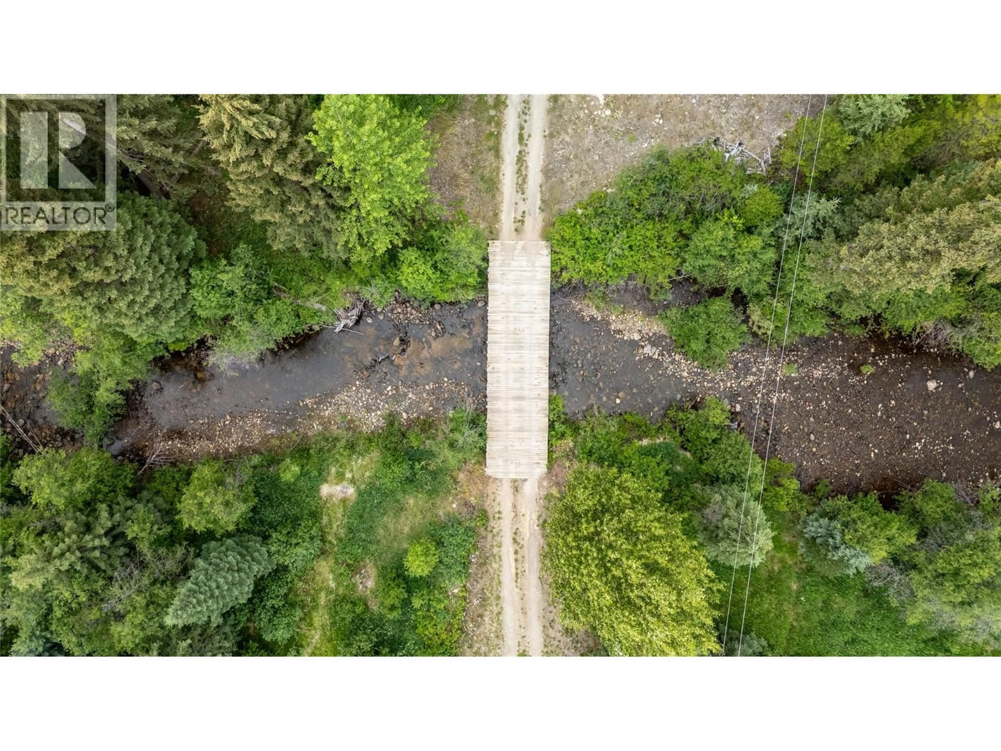2397 PRINCETON SUMMERLAND ROAD, Princeton, British Columbia V0X1W0
Contact us about this property
Highlights
Estimated valueThis is the price Wahi expects this property to sell for.
The calculation is powered by our Instant Home Value Estimate, which uses current market and property price trends to estimate your home’s value with a 90% accuracy rate.Not available
Price/Sqft$295/sqft
Monthly cost
Open Calculator
Description
Welcome to your dream rural retreat—a stunning custom farm-style home nestled on just under 15 acres overlooking Hayes Creek. This spacious partially furnished five-bedroom, five-bathroom residence offers a blend of comfort, functionality, and tranquility. Featuring a LEGAL one-bedroom suite that provides an ideal space for family living or potential rental income, adding versatility to this impressive property. Inside, you'll find recent upgrades including new flooring and fresh paint throughout, a large open-concept kitchen with a generous island and commercial refrigerator, and modern vanities in the bathrooms. The home has geothermal heating, ensuring efficient, eco-friendly warmth year-round. Upstairs find a spacious game room plus an extra kitchen and bar area for entertaining family and guests. Outside, the property boasts fenced landscaping and outbuildings, growing vegetable gardens, suitable for livestock, pets or privacy, along with a detached shop and carport with more suite potential. There is ample room for RV parking, and a sizeable 36x24 covered area for parking and storage options. Located just 24 kms from town, this property offers a peaceful rural setting with nearby amenities. Whether you're seeking a versatile farmstead, extra income, or a tranquil retreat, this property presents an exceptional opportunity. Schedule your private tour today and experience all that this incredible farm-style home has to offer. (id:39198)
Property Details
Interior
Features
Second level Floor
Bedroom
9'6'' x 9'6''Bedroom
12'0'' x 12'0''5pc Ensuite bath
Primary Bedroom
16'0'' x 12'0''Exterior
Features
Parking
Garage spaces -
Garage type -
Total parking spaces 2
Property History
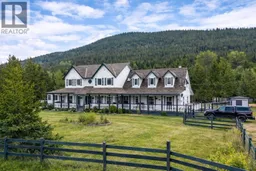 70
70
