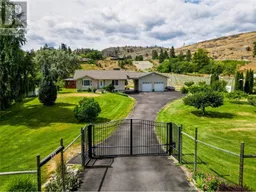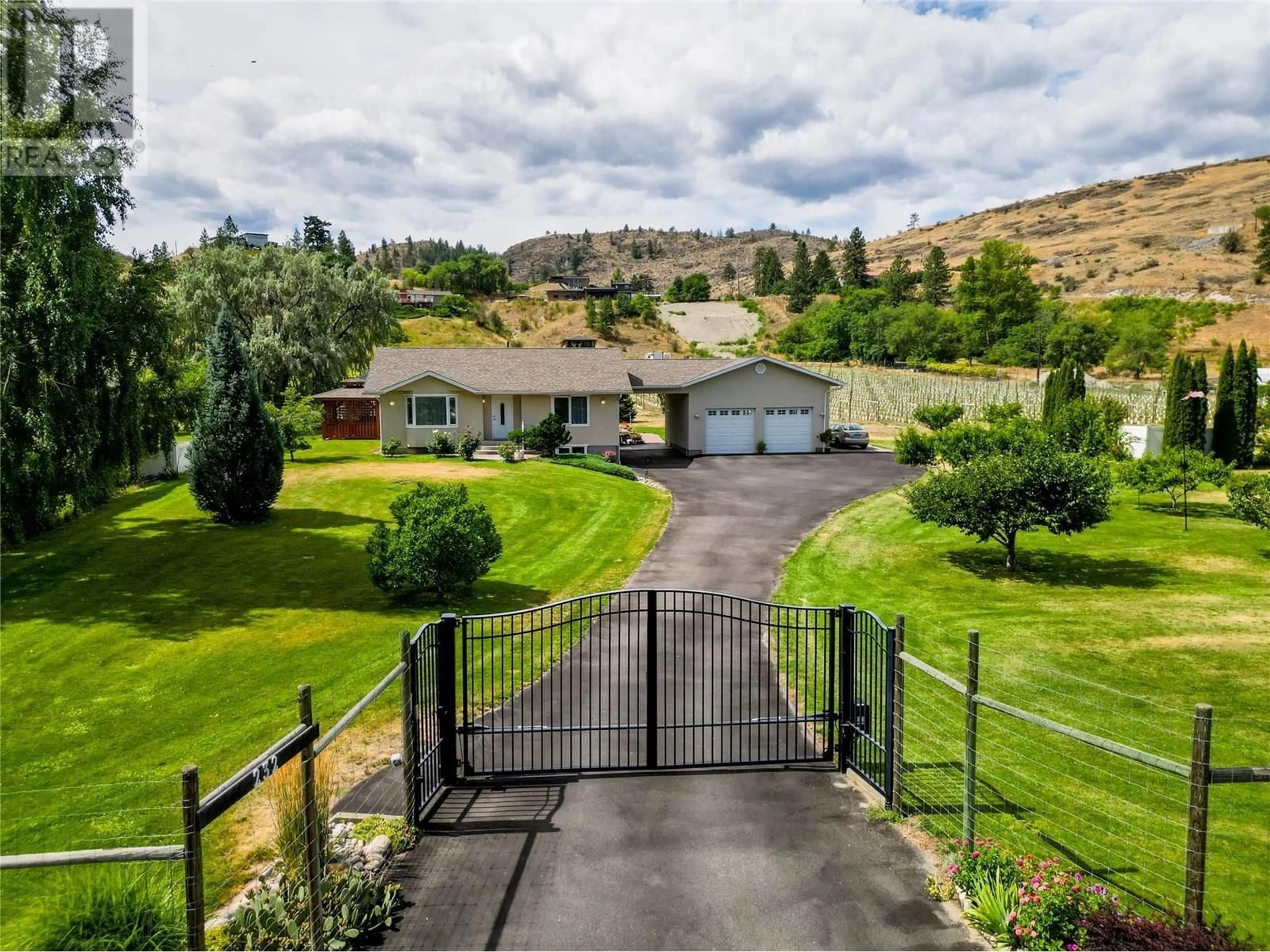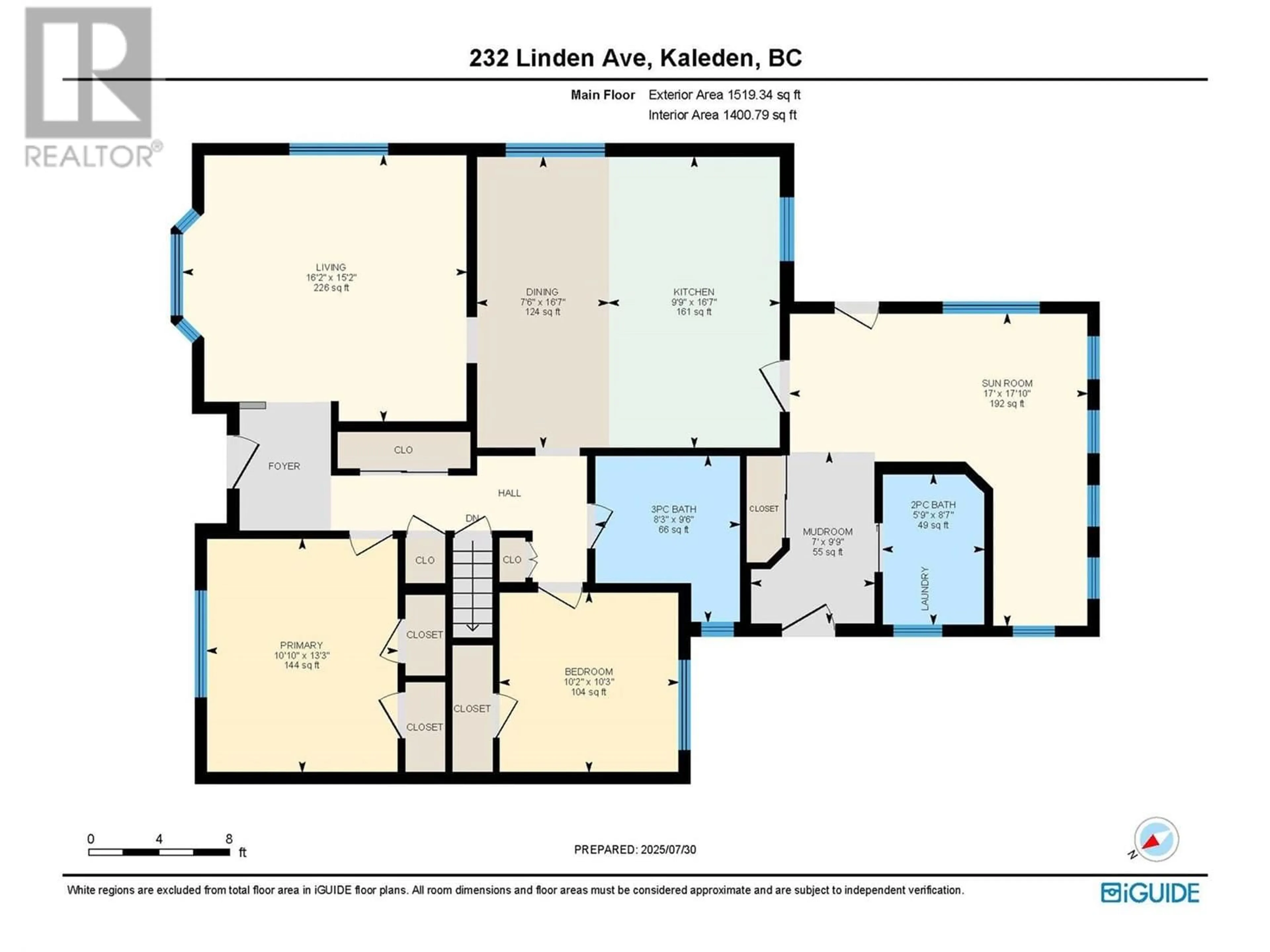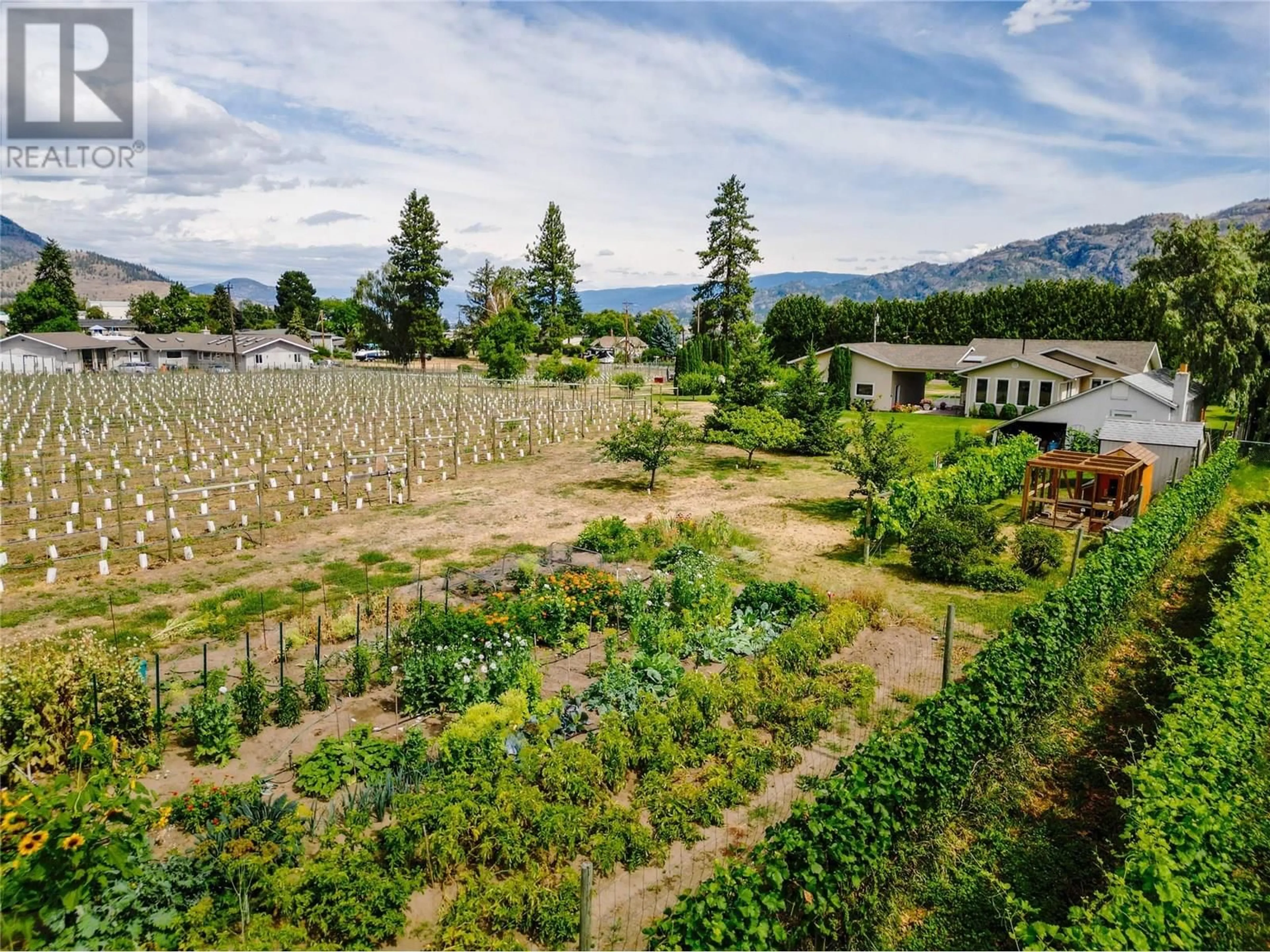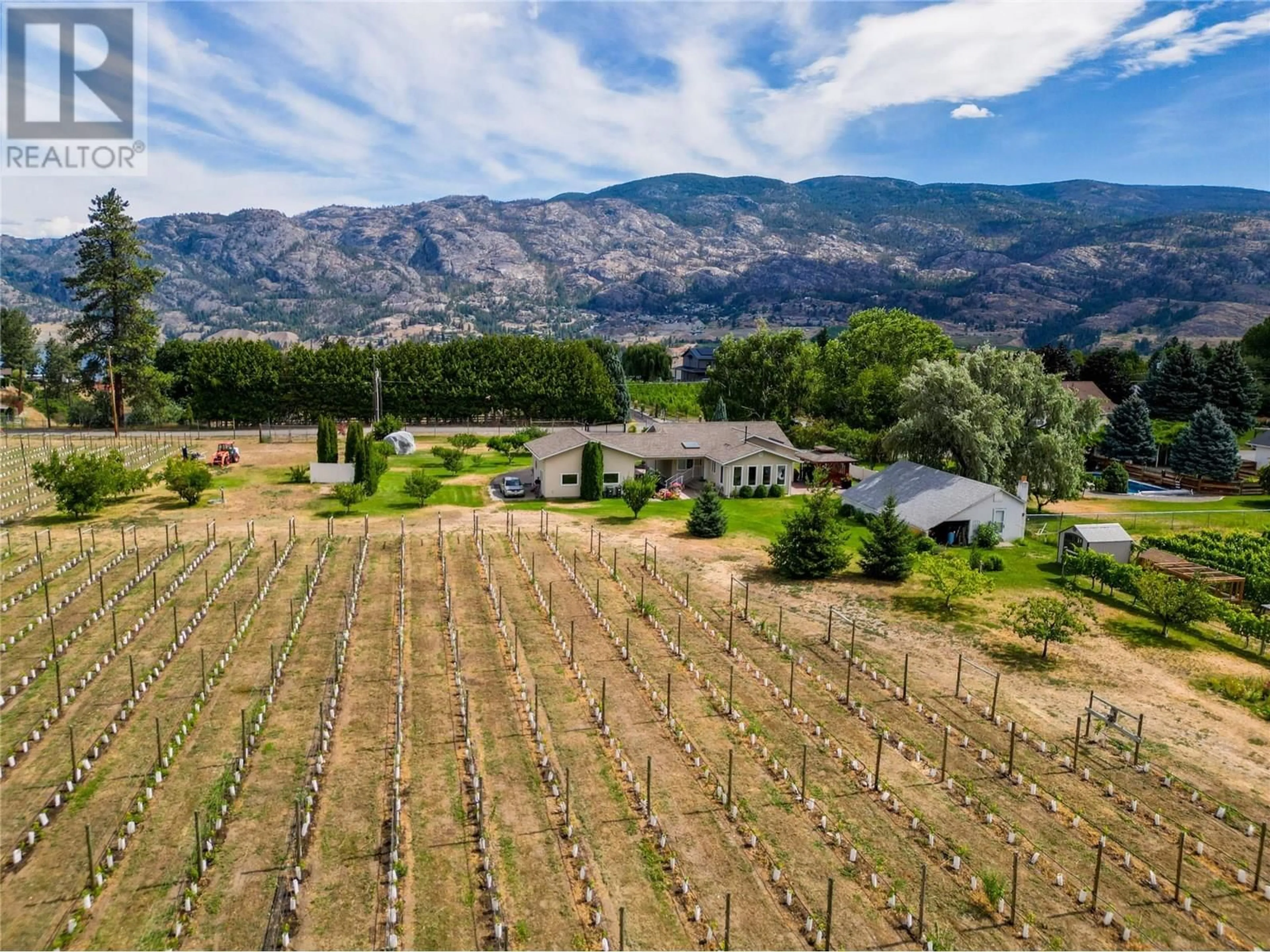232 LINDEN AVENUE, Kaleden, British Columbia V0H1K0
Contact us about this property
Highlights
Estimated valueThis is the price Wahi expects this property to sell for.
The calculation is powered by our Instant Home Value Estimate, which uses current market and property price trends to estimate your home’s value with a 90% accuracy rate.Not available
Price/Sqft$570/sqft
Monthly cost
Open Calculator
Description
CLICK TO VIEW VIDEO: Calm & quiet. A breathtaking valley view will make you feel at peace, all day long. Large windows throughout flood the home with natural light. Meticulously maintained and almost 80% renovated in 2010 by premier builder Renshaw Contracting. This home sits on 5 acres. Comfortable main floor layout with 2 bedrms and 2 baths. The west side exposure sun room will be your favorite spot to spend your afternoons reading. Lower-level living space is ideal for your guests and is suited, with a bedroom, bathroom, living area, and separate entrance. The geothermal, easy-to-maintain system keeps the climate inside to your liking with extremely low utility costs. Four acres of newly planted land are dedicated to Merlot. A veggie and a flower garden are to dream of. And almost luxurious style living for your free-range chickens that has an automated door to their coop. Excellent option for someone looking to expand and develop a hobby farm for other animals - think llamas, ponies, ostriches or a horse. If you always wanted a car lift - yes! The ceiling height in the double-car garage is almost 13 feet high. There's plenty of space to build out a swimming pool. Tons of parking. Fantastic storage/farm equipment building with a picker's cabin setting attached. Ample room for RV or boat parking. Designated RV pad. The entire property is fenced. Fruit trees of great varieties. Be sure to view the promo VIDEO and Virtual Tour of this home. Duplicate listing with MLS 10357873 (id:39198)
Property Details
Interior
Features
Basement Floor
Utility room
21'6'' x 16'7''Storage
7'11'' x 8'2''Storage
17'10'' x 8'2''Recreation room
12'9'' x 16'9''Exterior
Parking
Garage spaces -
Garage type -
Total parking spaces 5
Property History
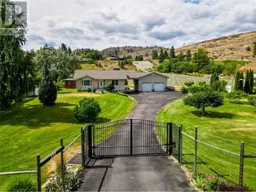 27
27