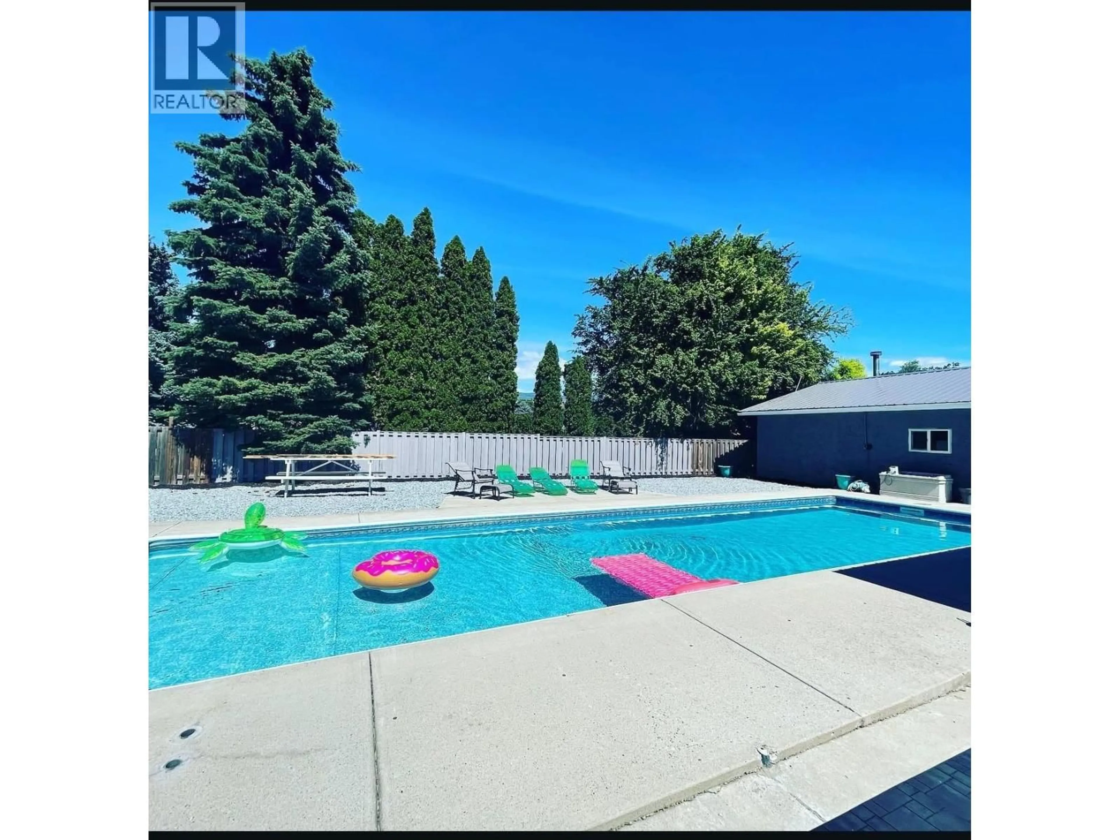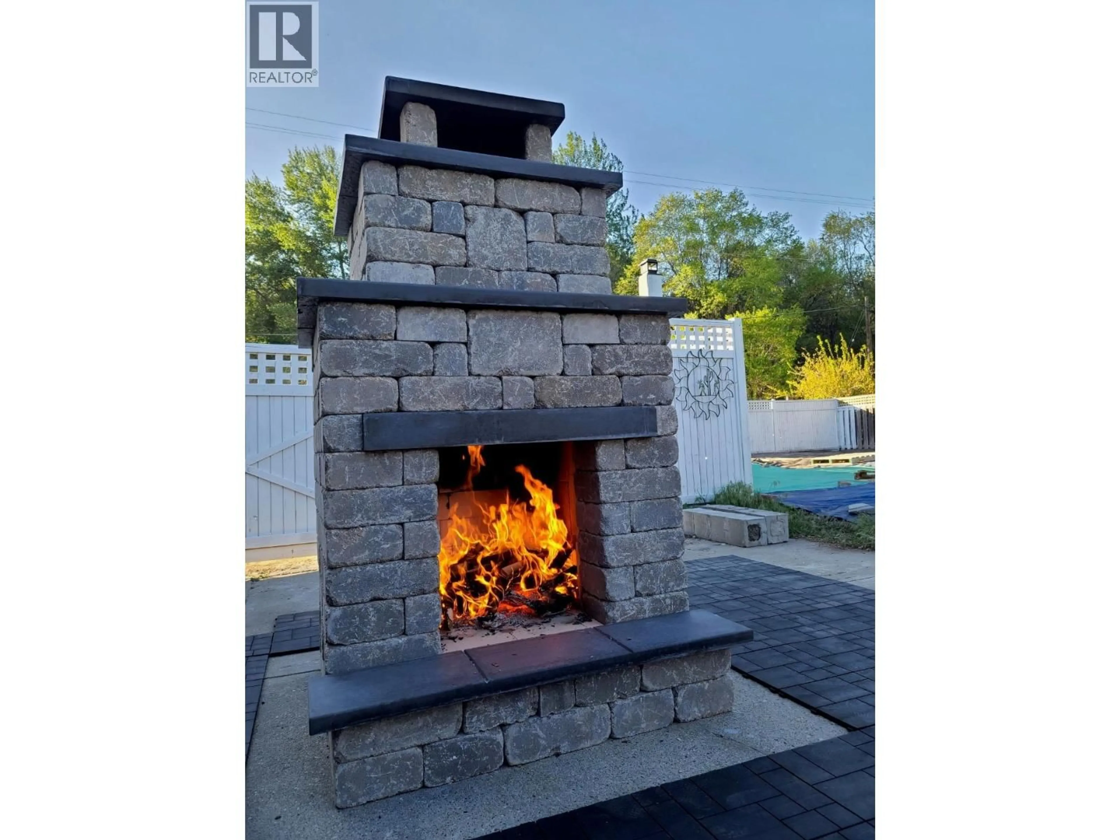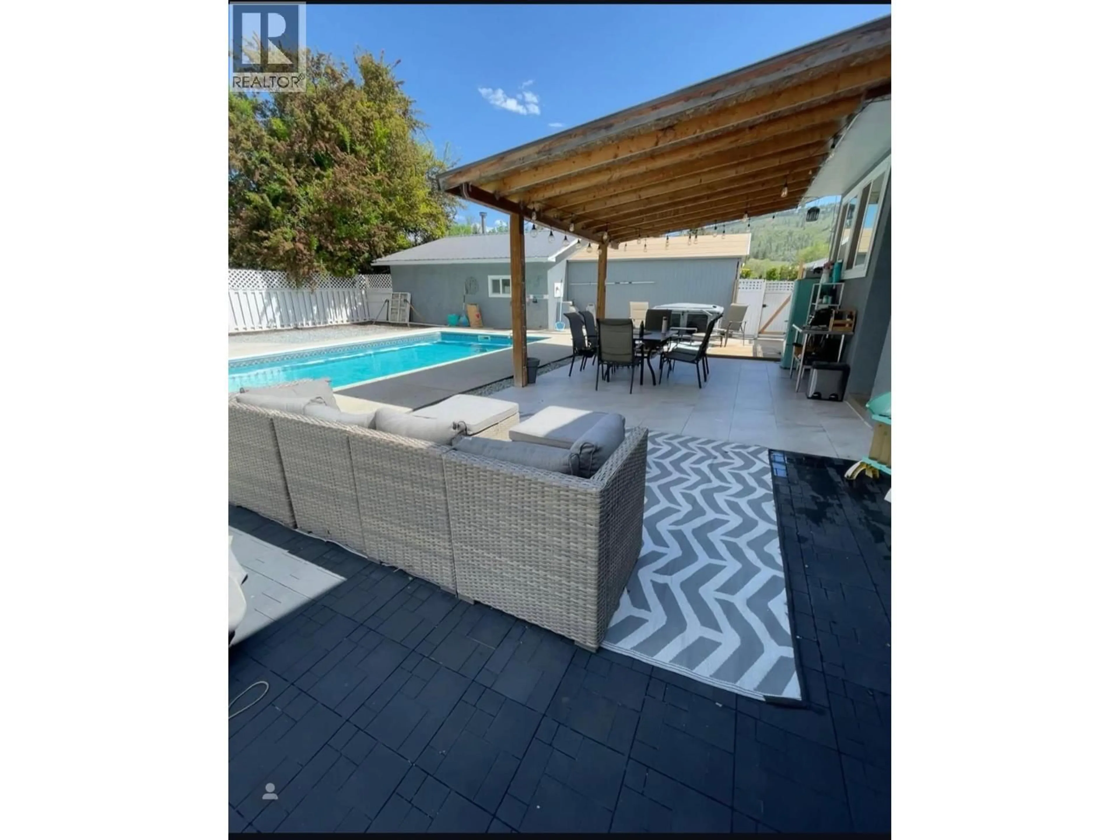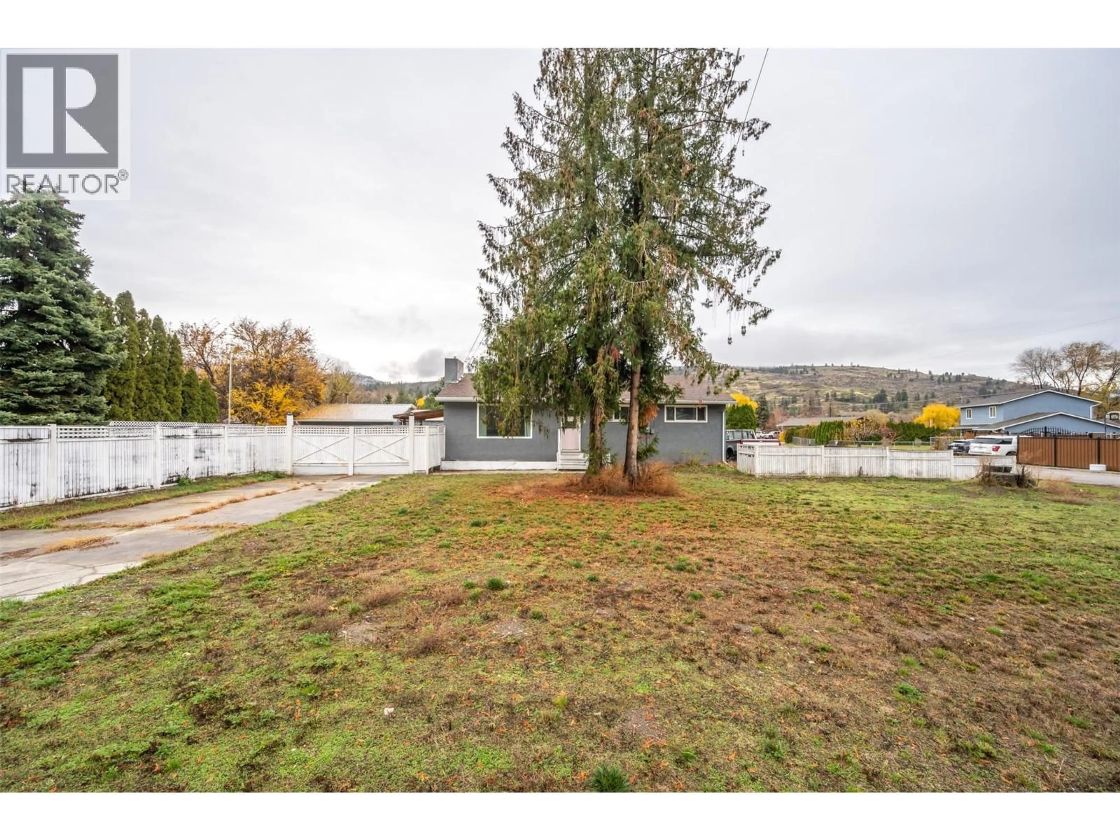225 CIRCLE DRIVE, Oliver, British Columbia V0H1T9
Contact us about this property
Highlights
Estimated valueThis is the price Wahi expects this property to sell for.
The calculation is powered by our Instant Home Value Estimate, which uses current market and property price trends to estimate your home’s value with a 90% accuracy rate.Not available
Price/Sqft$276/sqft
Monthly cost
Open Calculator
Description
Discover the perfect blend of space, comfort, and possibility on this expansive 0.413-acre corner lot located just five minutes from downtown Oliver. This move-in-ready home offers an incredible outdoor oasis with a fully fenced backyard featuring a large in-ground pool, hot tub, custom-built wood fireplace, covered patio, and plenty of room for play, pets, and entertaining. An oversized shop with an attached garage, plus two driveways and abundant parking, provides ample space for vehicles, recreational toys, and your RV. Inside, the home has been extensively updated with a brand-new kitchen highlighted by a custom wood feature beam, modern appliances, new flooring, two heat pumps, refreshed paint, renovated bathrooms, and a cozy wood stove. The main level offers a bright, open floor plan with three generous bedrooms, while the lower level boasts a large open basement complete with two additional bedrooms (1 doubles as gym), two storage rooms, and plenty of room for a second living area, entertainment room, gym, or more. With its own secondary access, the lower level also offers excellent suite potential with ample space to make it happen. A spacious laundry room that doubles as a mud room and an additional covered deck off the main entrance add even more convenience and charm. With no restrictions on title, this property still offers plenty of space to expand, customize, or create!. *Some photos digitally staged* (id:39198)
Property Details
Interior
Features
Main level Floor
Living room
14'11'' x 19'7''Kitchen
11'5'' x 12'0''Dining room
8'0'' x 11'7''Bedroom
7'10'' x 11'0''Exterior
Features
Parking
Garage spaces -
Garage type -
Total parking spaces 8
Property History
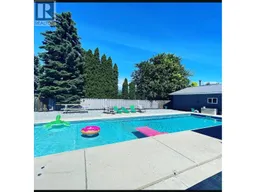 68
68
