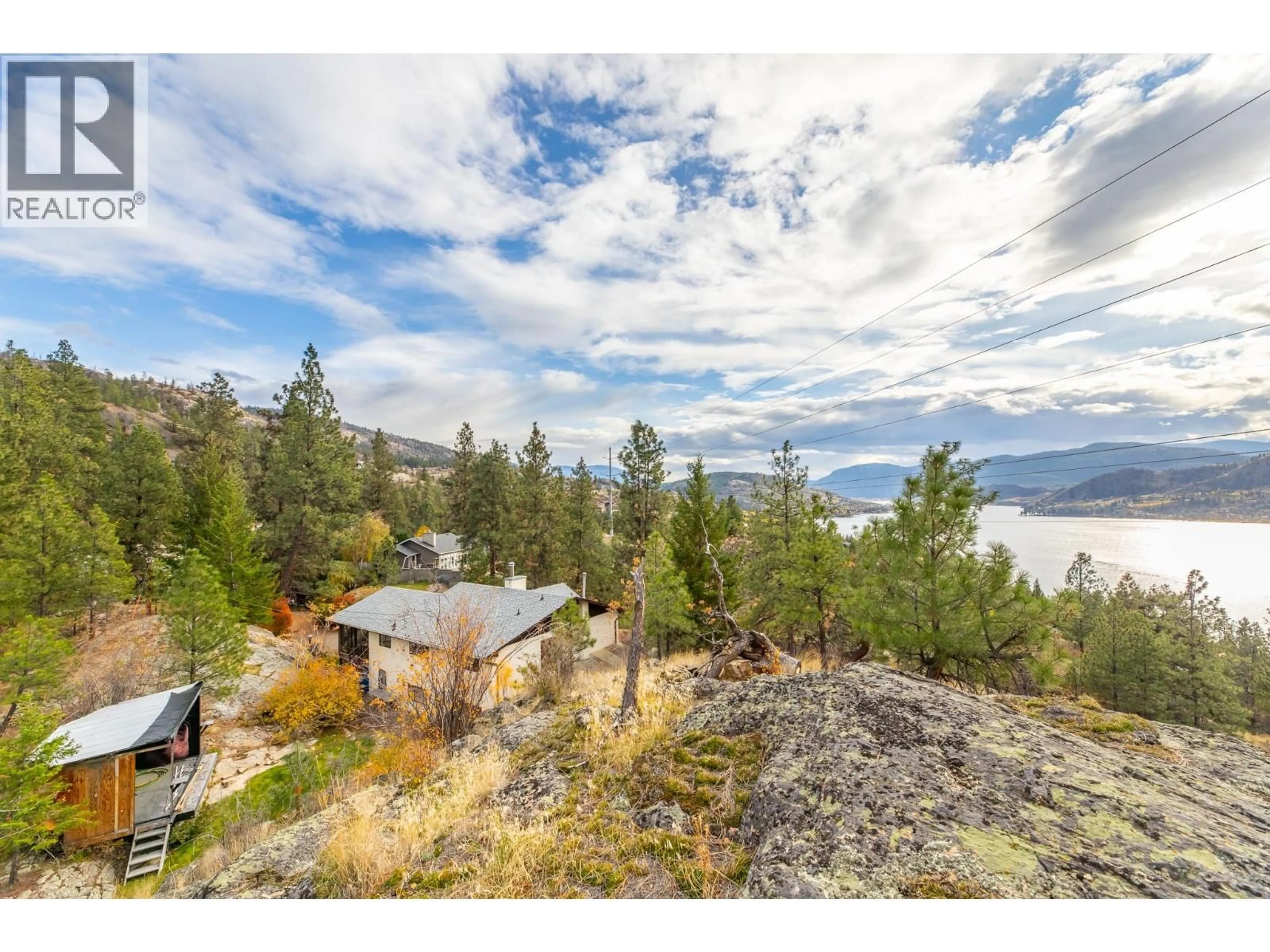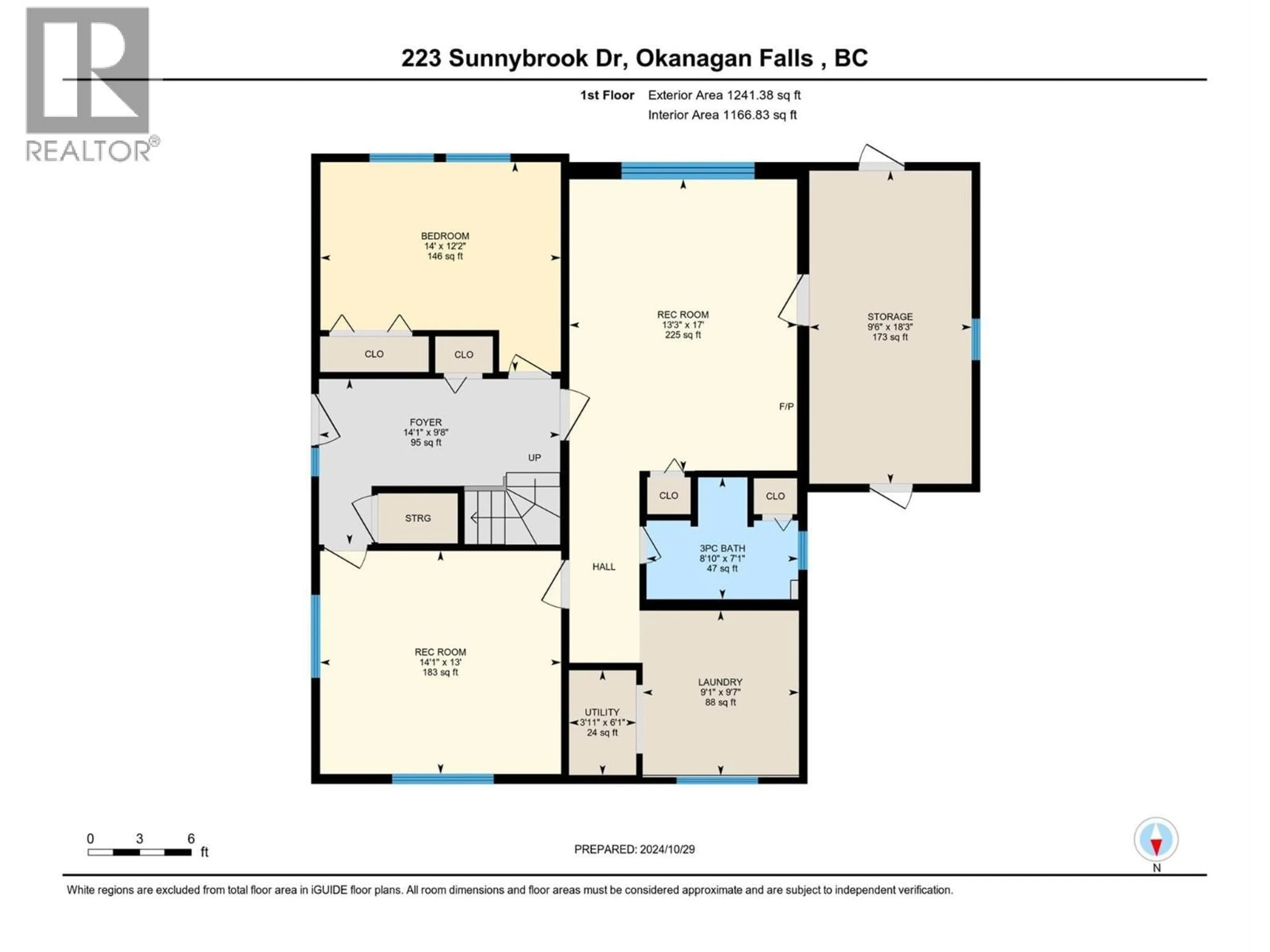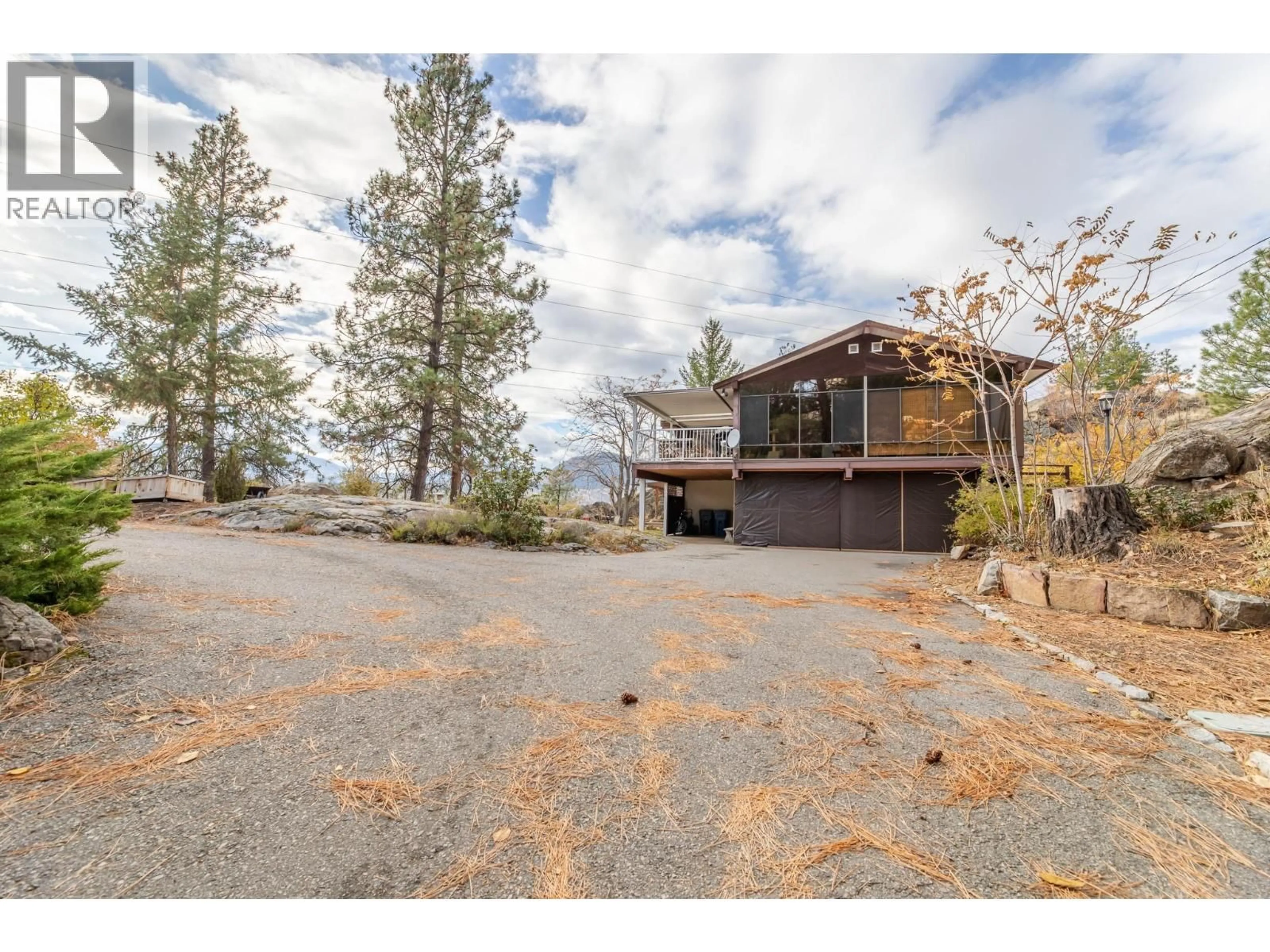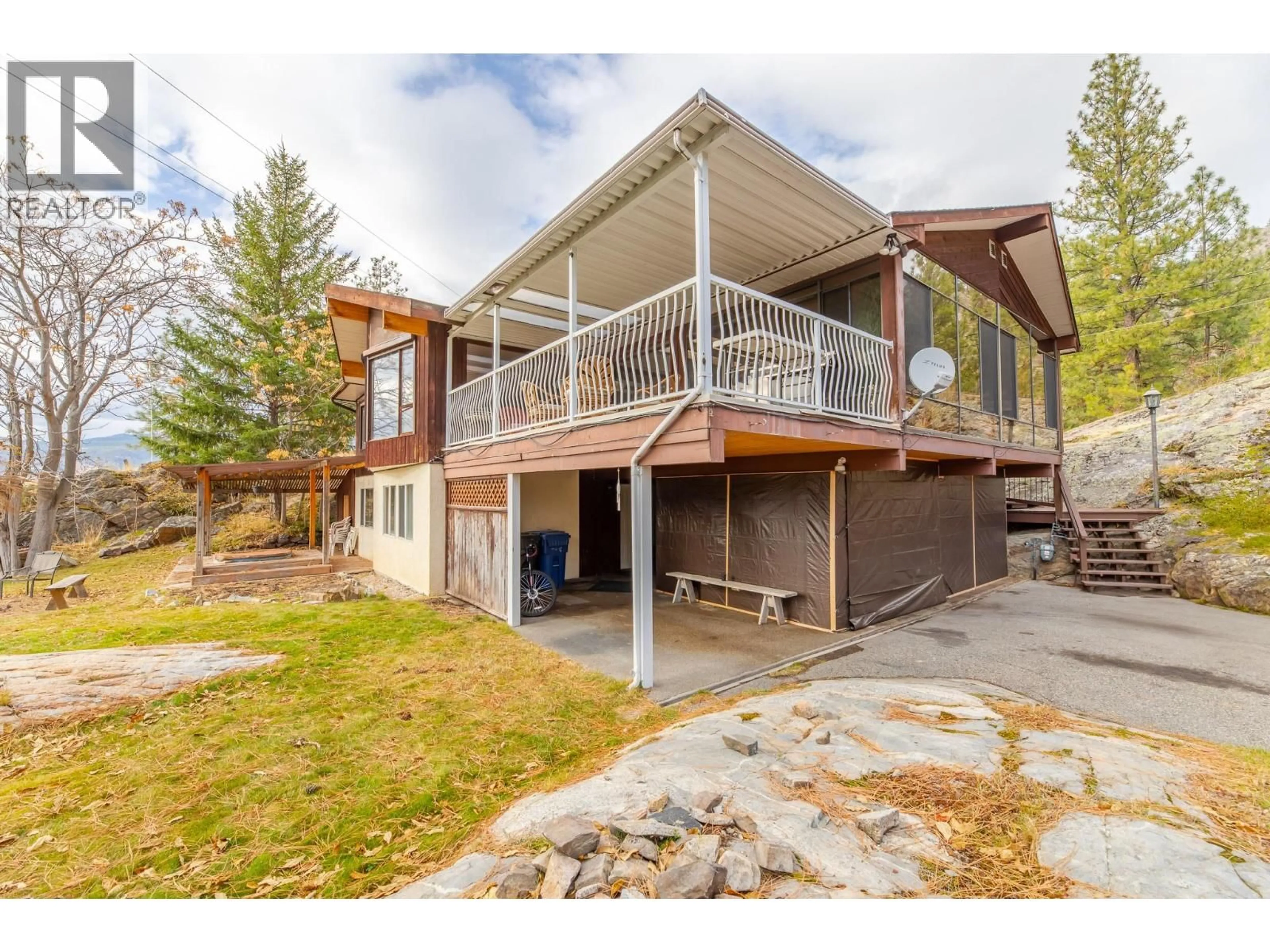223 SUNNYBROOK DRIVE, Okanagan Falls, British Columbia V0H1R3
Contact us about this property
Highlights
Estimated valueThis is the price Wahi expects this property to sell for.
The calculation is powered by our Instant Home Value Estimate, which uses current market and property price trends to estimate your home’s value with a 90% accuracy rate.Not available
Price/Sqft$261/sqft
Monthly cost
Open Calculator
Description
Perched at the end of a quiet cul-de-sac in sought-after Heritage Hills, this private 4-acre property offers breathtaking views of Skaha Lake and a rare natural landscape featuring striking rock outcroppings. A private driveway leads you to the home’s entrance, tucked into a serene and beautifully secluded setting. Originally built in 1982, the spacious home features a well-designed floor plan with vaulted ceilings and a cozy fireplace in the living room. The main level includes three bedrooms, while the lower level offers two additional bedrooms, a large family room with a gas fireplace, and walk-out access. An enclosed entertainment deck provides the perfect space for year-round enjoyment, and a double carport adds to the convenience. Zoned to allow a second dwelling or a legal secondary suite, this property presents an exceptional opportunity for customization or future development. Direct access to over 150+ acres of adjacent Nature Trust land with hiking trails makes this a haven for nature lovers. (id:39198)
Property Details
Interior
Features
Main level Floor
Utility room
3'11'' x 6'1''Primary Bedroom
13'4'' x 17'10''4pc Bathroom
8'1'' x 6'8''Storage
9'6'' x 18'3''Exterior
Parking
Garage spaces -
Garage type -
Total parking spaces 3
Property History
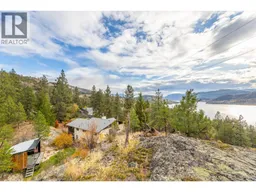 50
50
