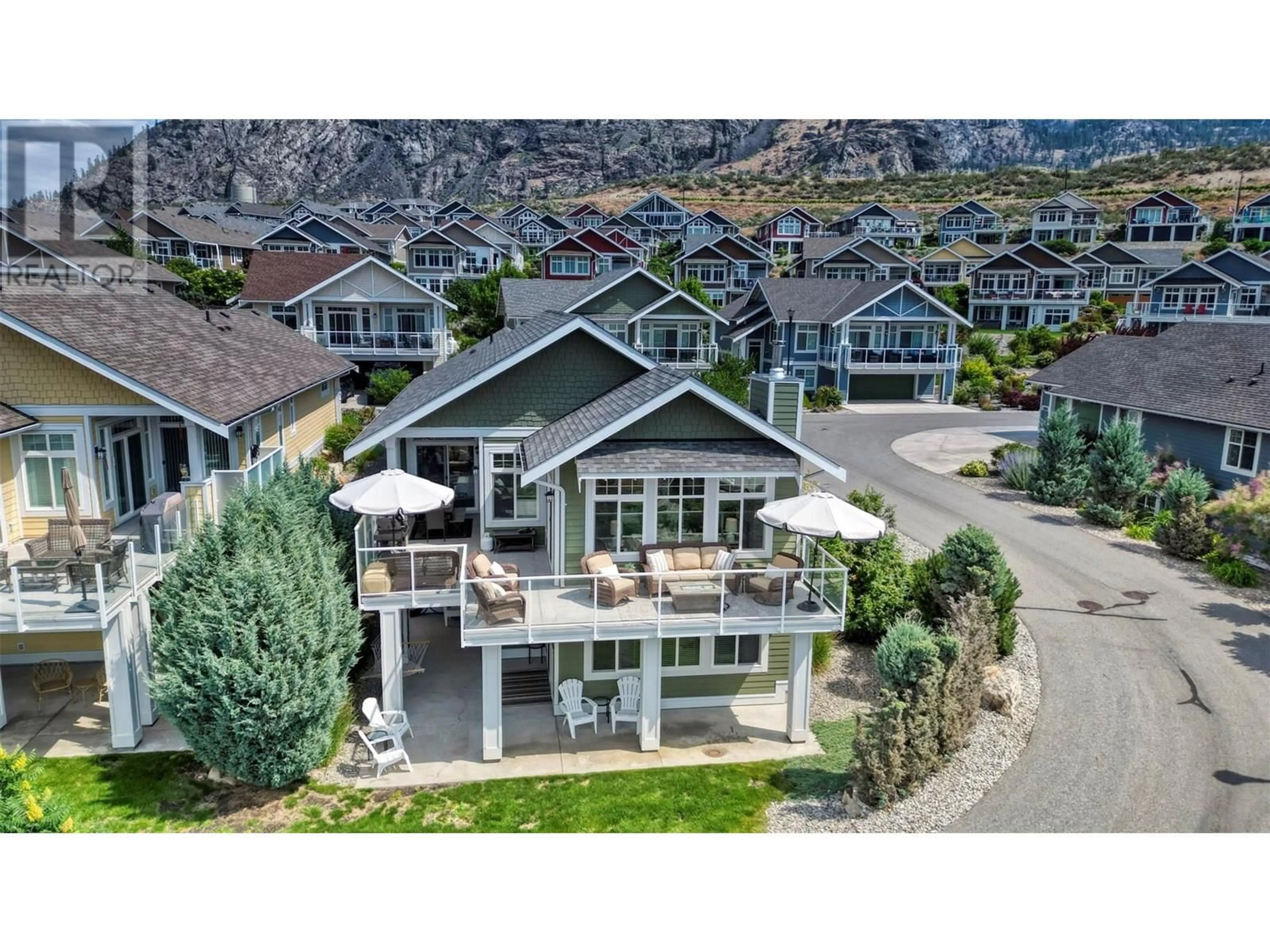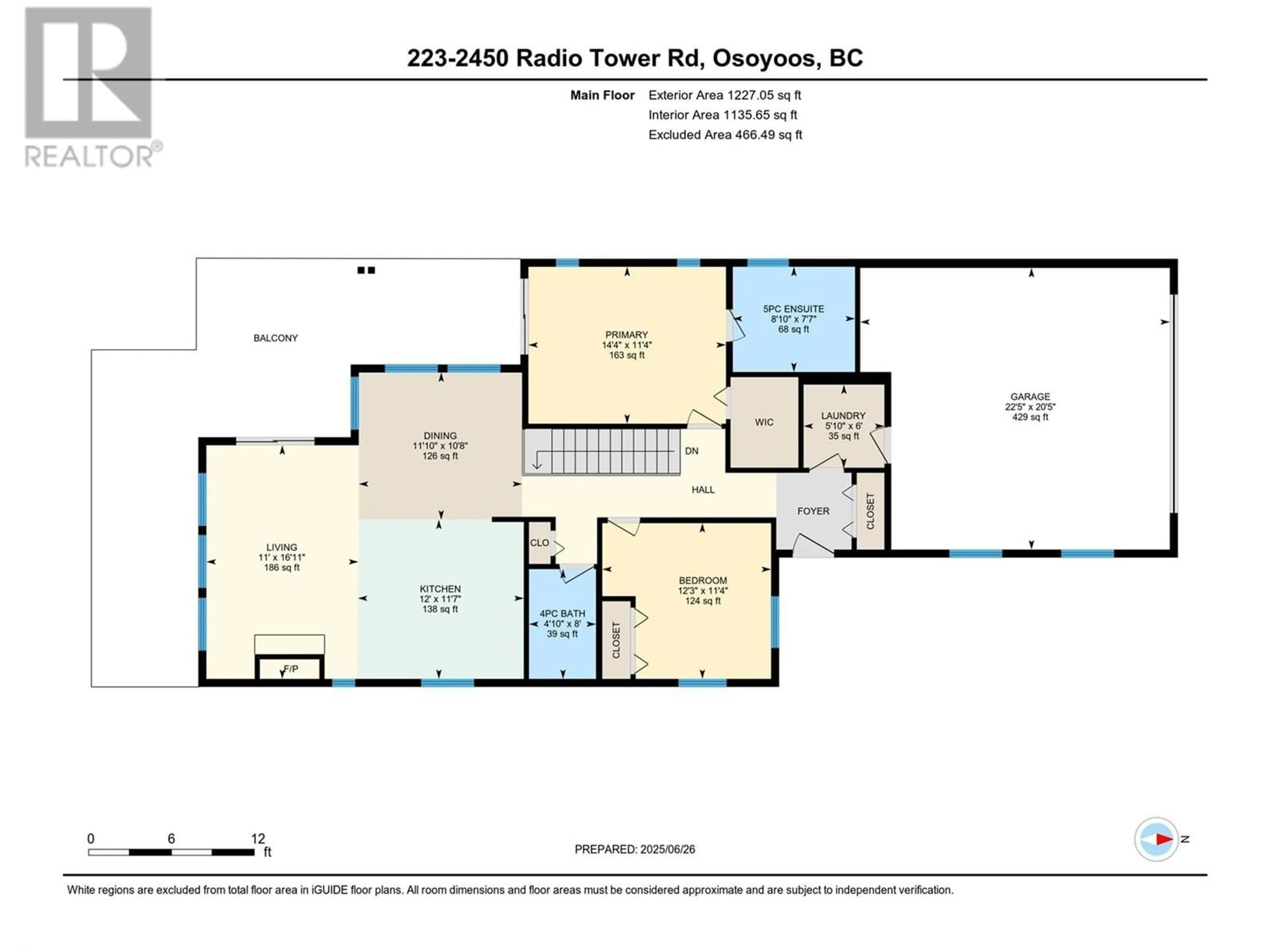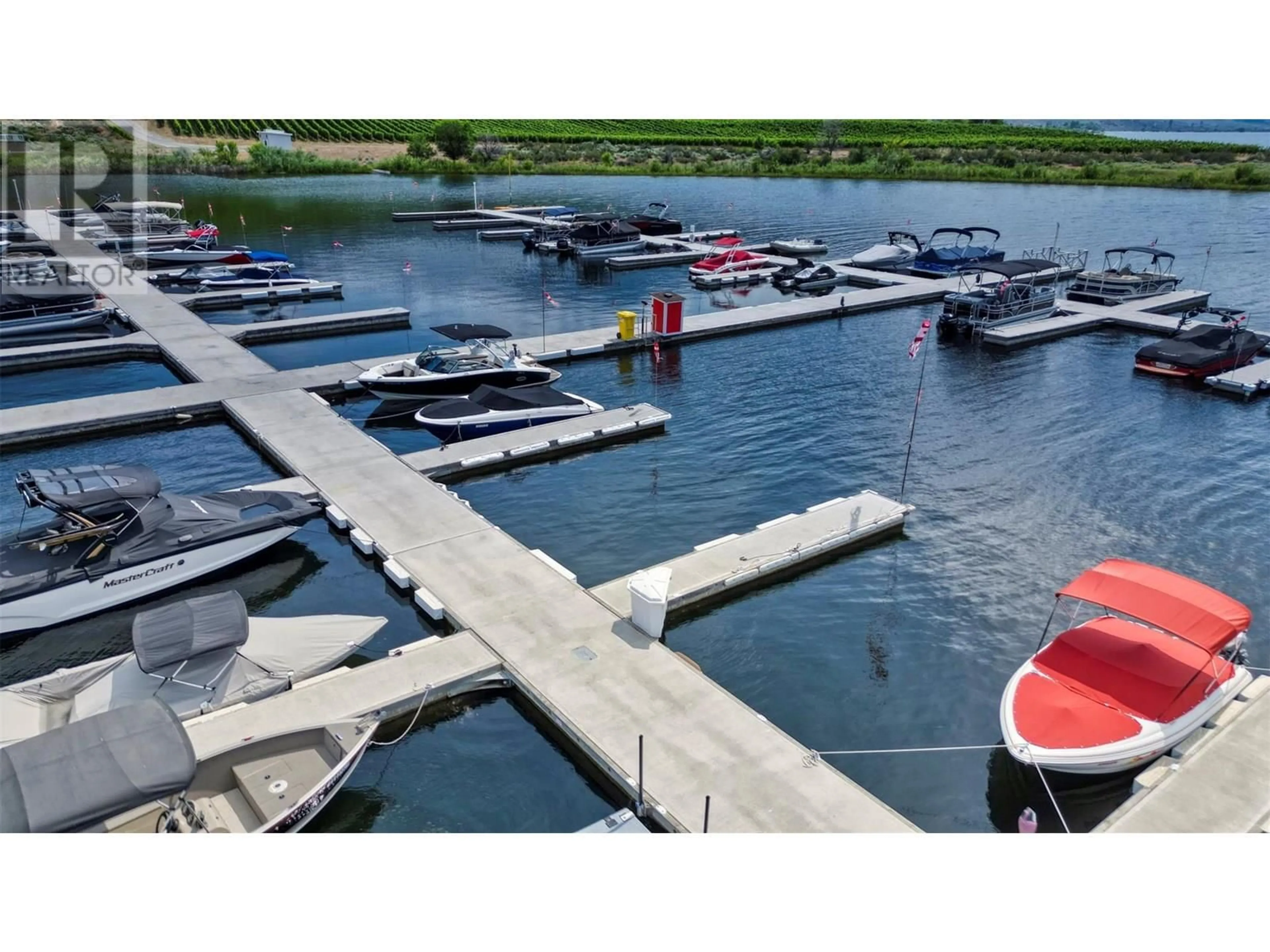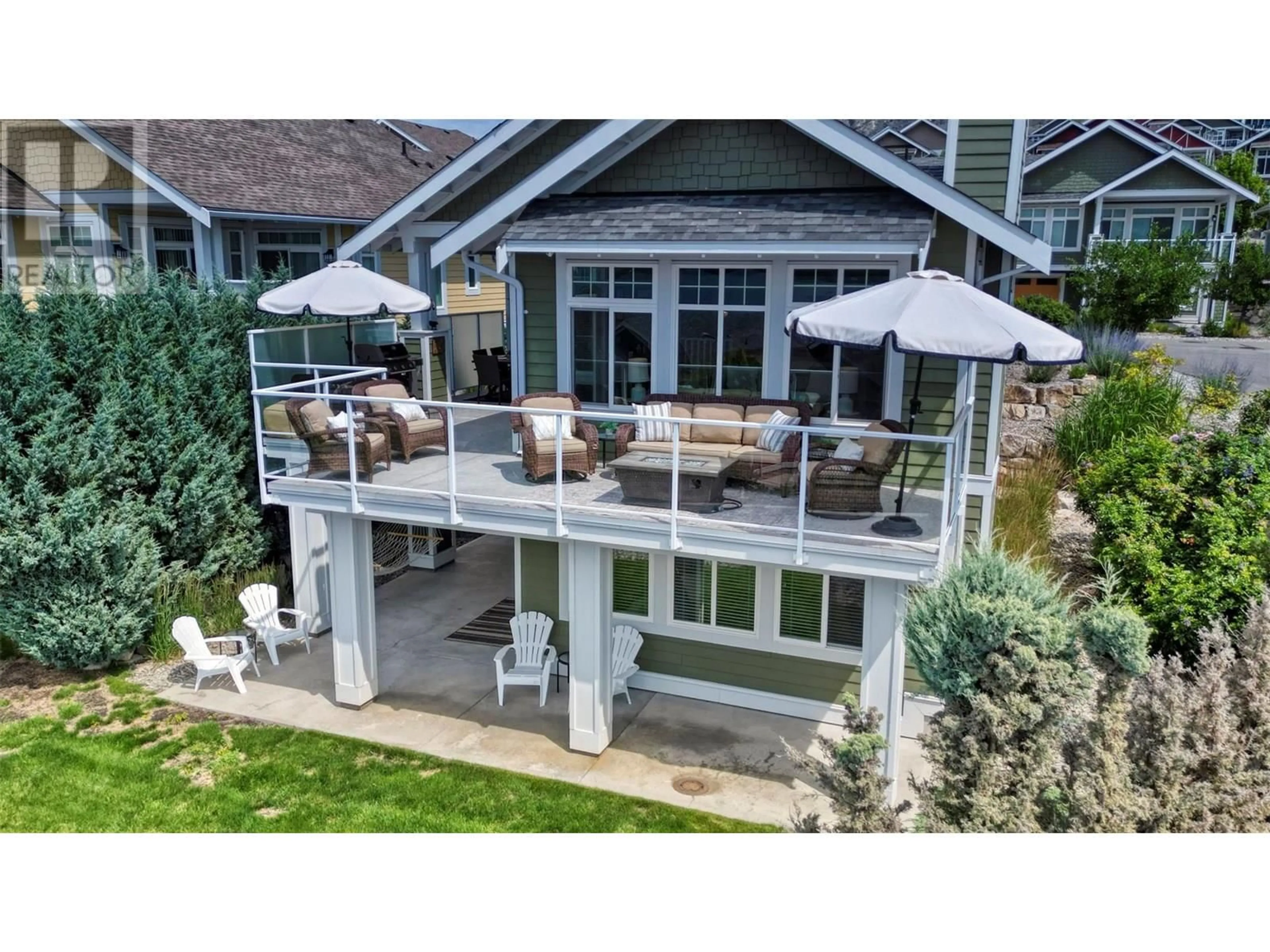223 - 2450 RADIO TOWER ROAD, Oliver, British Columbia V0H1T1
Contact us about this property
Highlights
Estimated valueThis is the price Wahi expects this property to sell for.
The calculation is powered by our Instant Home Value Estimate, which uses current market and property price trends to estimate your home’s value with a 90% accuracy rate.Not available
Price/Sqft$500/sqft
Monthly cost
Open Calculator
Description
Corner Lot, Stunning Home at The Cottages on Lake Osoyoos, steps to the sandy beach. - Beautiful and spacious PINOT floor plan featuring 5 bedrooms and 3 bathrooms and stunning panoramic Lake Views. This is an entertainers home with plenty of parking space, tons of room for family, friends, guests, and an expansive glass railing deck to enjoy the view and breathtaking sunsets. This corner unit gives you lots of extra light and is located steps to the beach and the marina. There's something for everyone in this community, with an incredible clubhouse, featuring 2 pools, 2 hot tubs & gym, 3 playgrounds & 2 off-leash areas for pets, night-lit walking trails. This community includes 1,800’ of waterfront & over 500’ of private sandy beach. Whether you're looking for a permanent residence, a vacation home, or a recreational retreat, this home is the perfect choice. With its unbeatable location & luxurious features, it offers the ultimate in comfort and convenience. Don't miss out on this incredible opportunity to own your own piece of paradise. BOAT SLIP INCLUDED!!! Experience the luxury & serenity of The Cottages on Osoyoos Lake - your dream lifestyle awaits. This property is LEASEHOLD, short term rentals allowed. No GST, No PTT, No Vacancy Tax. Monthly HOA fee is $600.00 (additional $40/month HOA fee for boat slip). The Cottages are located on reserve lands and are therefore exempt from BC's Short-Term Rental Accommodations Act, sshort term rentals are permitted! (id:39198)
Property Details
Interior
Features
Second level Floor
Living room
14'0'' x 17'0''Other
5'0'' x 6'3''4pc Bathroom
Primary Bedroom
14'4'' x 11'5''Exterior
Features
Parking
Garage spaces -
Garage type -
Total parking spaces 2
Property History
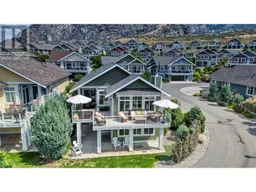 49
49
