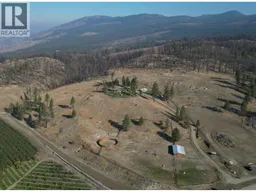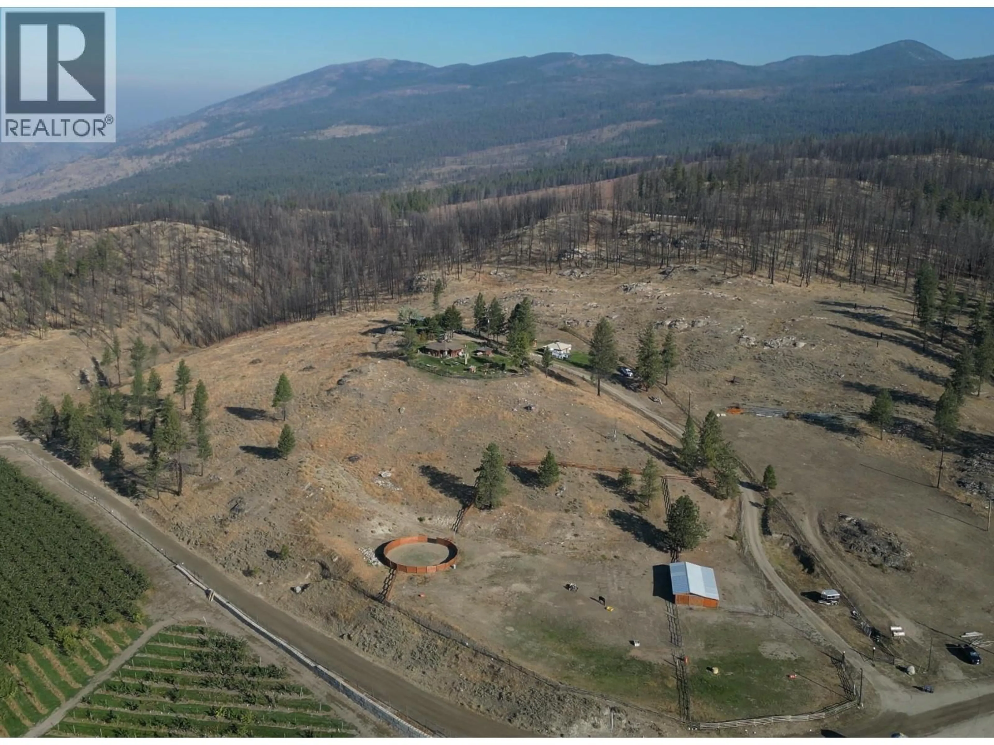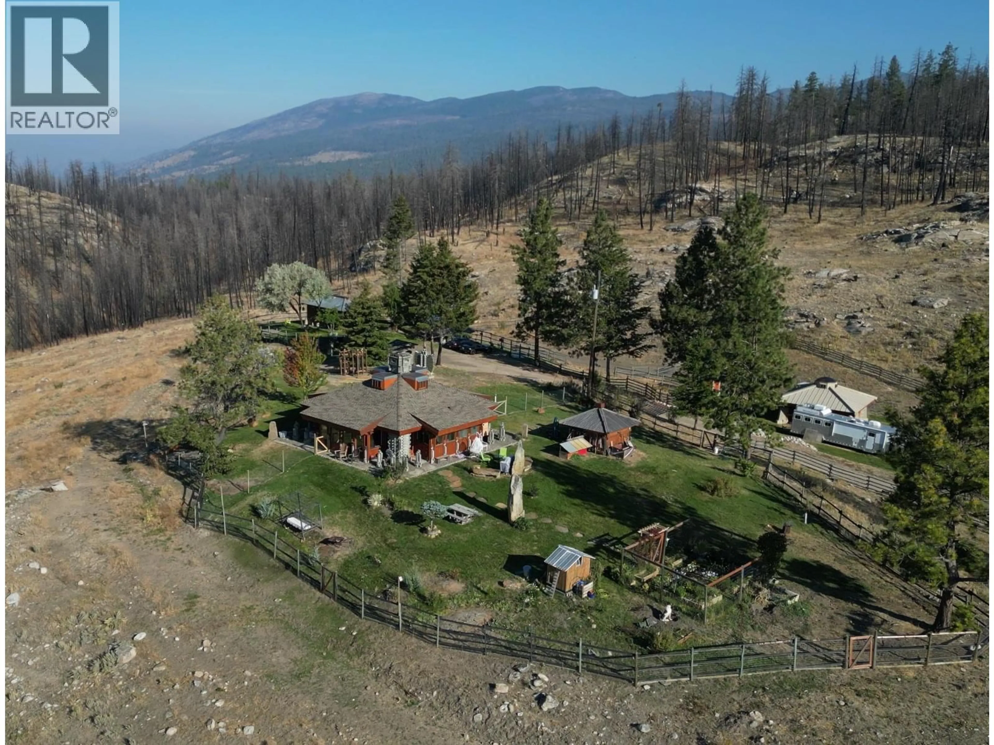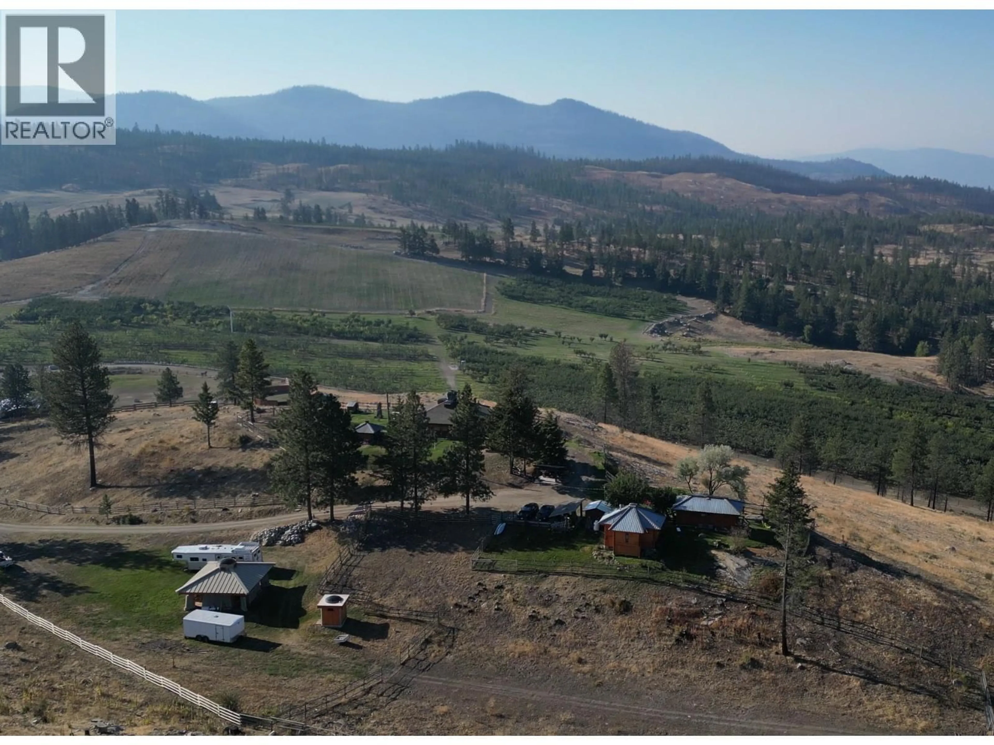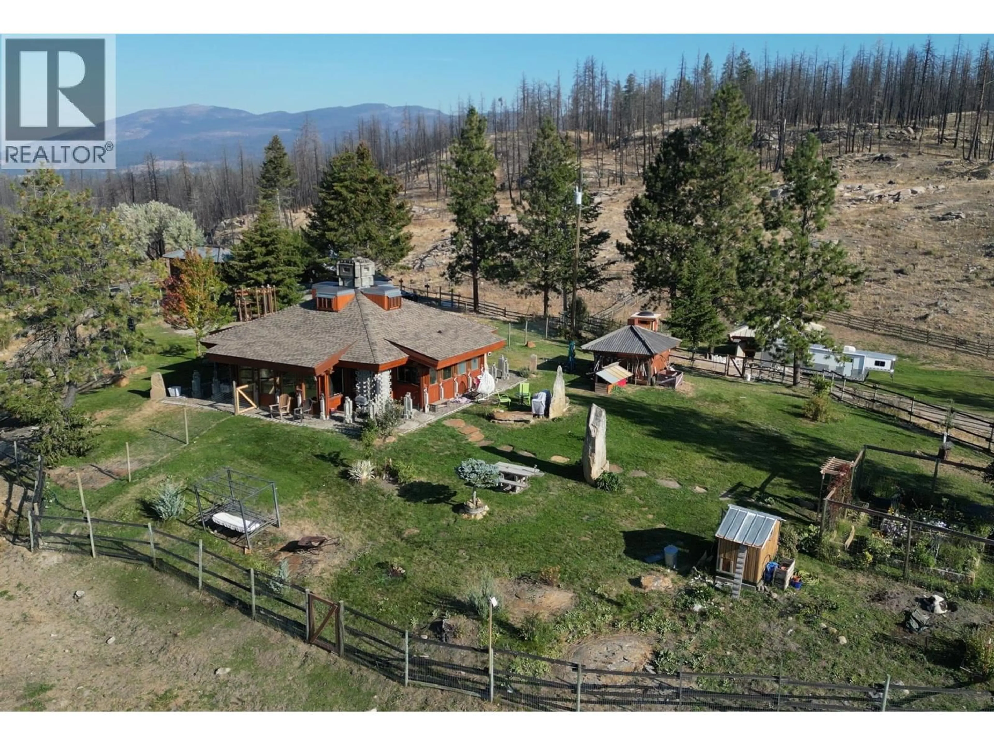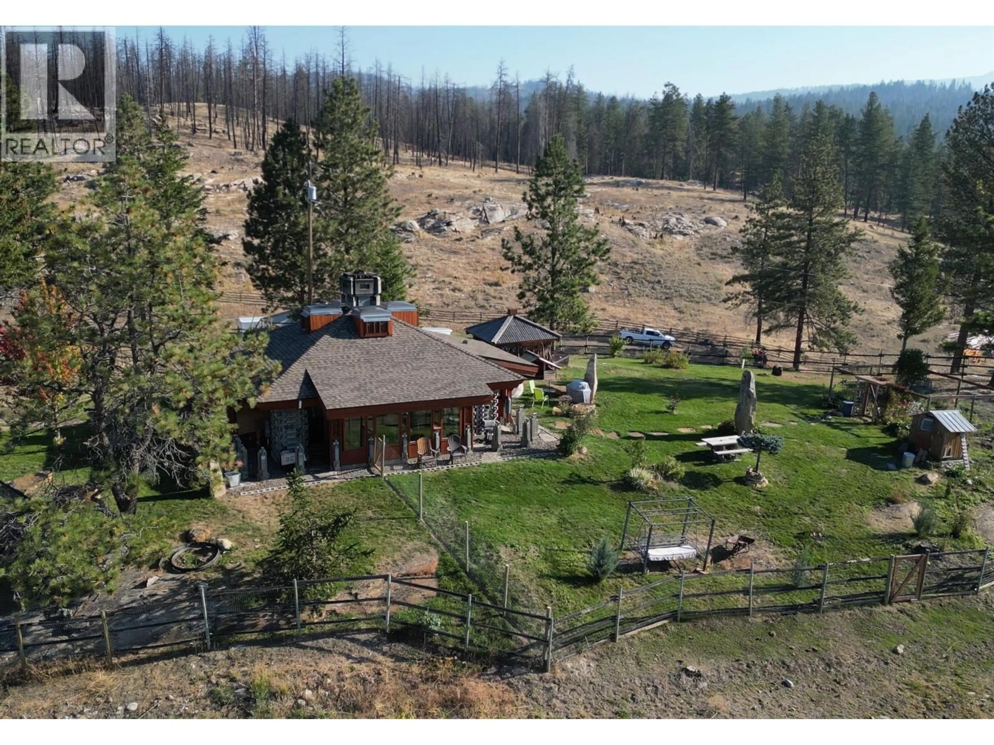222 OLD CAMP MCKINNEY ROAD, Oliver, British Columbia V0H1T8
Contact us about this property
Highlights
Estimated valueThis is the price Wahi expects this property to sell for.
The calculation is powered by our Instant Home Value Estimate, which uses current market and property price trends to estimate your home’s value with a 90% accuracy rate.Not available
Price/Sqft$670/sqft
Monthly cost
Open Calculator
Description
Welcome to Manndala! Designed by renowned architect Henry Yorke Mann as his personal residence, this stunning compound is situated on 12.4 rolling acres just a 15 minute drive from Oliver. Surrounded by 270 degree, breathtaking mountain vistas, this natural oasis offers multiple use scenarios including a dream equestrian property, wellness retreat, creative sanctuary, Airbnb destination, or extended family compound. The main residence is a stunning example of HYM's design ethos focused on extensive use of natural materials to creating buildings in harmony with their environments. Anchored by four custom, concrete block pillars (the ""four corners of the earth""), and featuring soaring, skylit, vaulted ceilings, wraparound windows, giant log beams, and Mann's signature central, sculptural, concrete block fireplace installation, this home presents a unique connection to the natural world around it. This design sensibility carries through to the additional buildings on-site; the purpose-built secondary residence (the ""Quietude""), the additional efficiency suite (the ""Cowboy""), and the dramatic, freestanding workshop/studio (the ""Jewel""), with its adjacent three-season washroom. Additional outbuildings on-site provide storage and shelter for vehicles. Thoughtful additions by the current owner include a beautiful, four-stall horse barn with enclosed pastures and custom, circular riding paddock perfect for focused training. Dimensions approximate. Buyer to verify if important. (id:39198)
Property Details
Interior
Features
Secondary Dwelling Unit Floor
Other
19'8'' x 19'8''Primary Bedroom
7'6'' x 11'2''Full bathroom
5' x 9'Primary Bedroom
5'11'' x 8'10''Property History
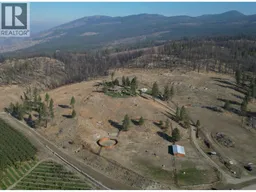 75
75