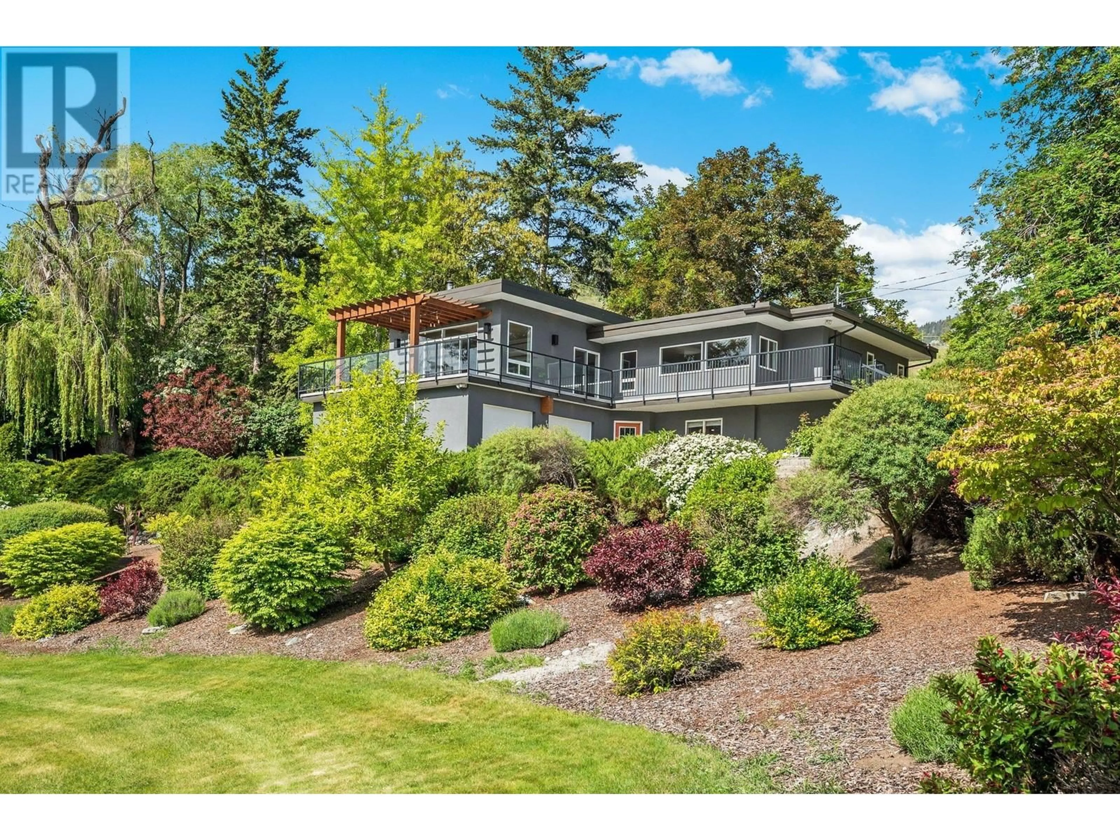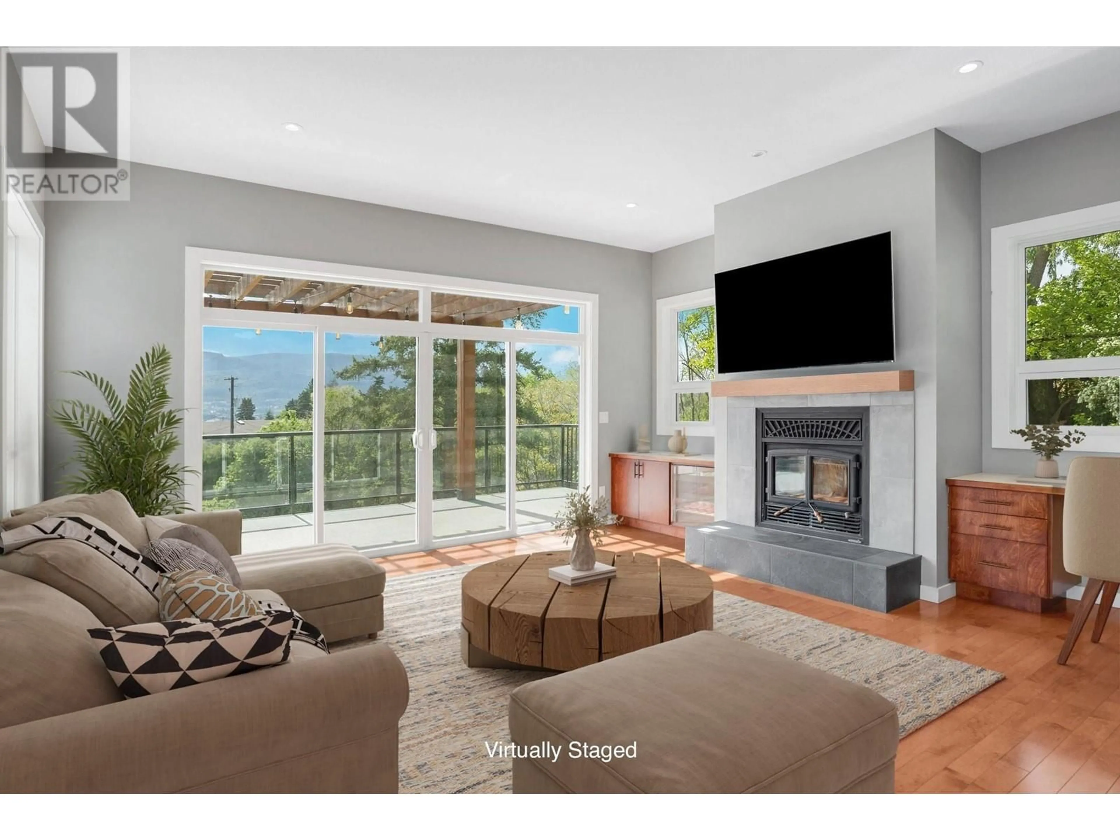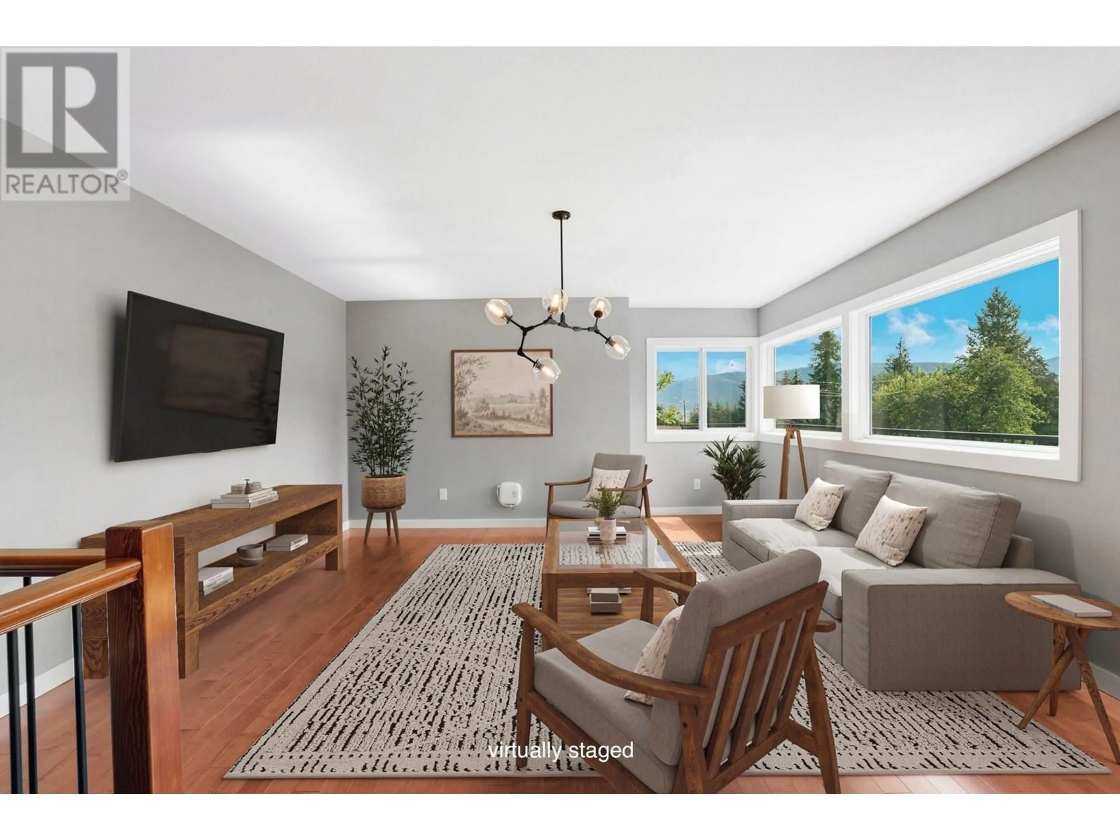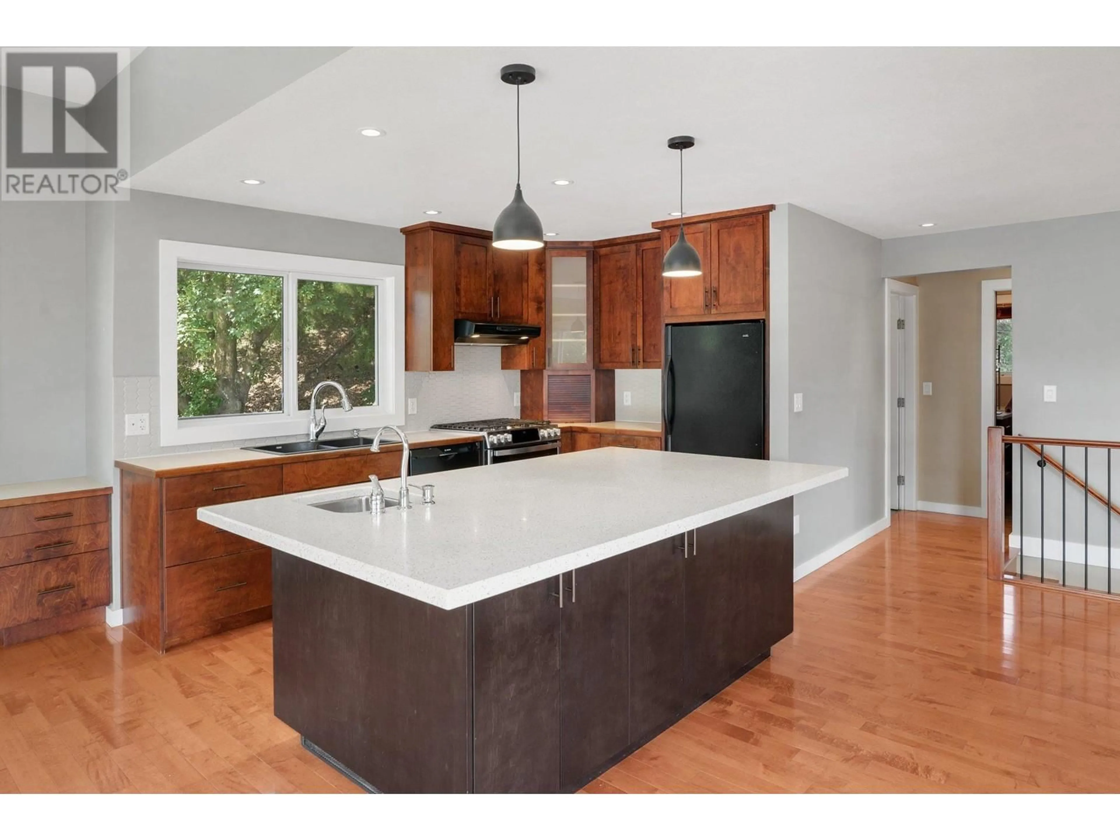220 WEST BENCH DRIVE, Penticton, British Columbia V2A8X8
Contact us about this property
Highlights
Estimated valueThis is the price Wahi expects this property to sell for.
The calculation is powered by our Instant Home Value Estimate, which uses current market and property price trends to estimate your home’s value with a 90% accuracy rate.Not available
Price/Sqft$470/sqft
Monthly cost
Open Calculator
Description
Discover refined West Bench living on 1.85 acres of beautifully landscaped, fully fenced property just minutes from downtown Penticton. Originally built in 1955, this home underwent a stunning and complete rebuild and contemporary expansion in 2010, blending mid-century charm with modern sophistication. This thoughtfully designed home features 4 spacious bedrooms, 2 stylish bathrooms, a dedicated wine storage room, and a two-car garage with integrated workshop space. The bright open-concept layout, high-end finishes, and seamless indoor-outdoor flow create an ideal environment for both entertaining and everyday living. Step out onto the expansive deck—with new decking in 2024—to take in panoramic views over the city, unwind in the hot tub, or host memorable gatherings under the open sky. Recent updates include a new hot water tank and fresh exterior paint in 2024, ensuring comfort and peace of mind. A secure driveway gate, mature trees, and manicured lawns and gardens complete this private retreat. Enjoy the best of Okanagan living with nearby golf, trails, and wineries. All measurements from floor plans. This home is NOT part of the Sage Mesa water system or potential assessment. Contact your favourite agent to schedule a private viewing. (id:39198)
Property Details
Interior
Features
Main level Floor
Other
5'1'' x 6'5''Storage
7'6'' x 10'0''Storage
5'1'' x 6'5''4pc Bathroom
Exterior
Parking
Garage spaces -
Garage type -
Total parking spaces 2
Property History
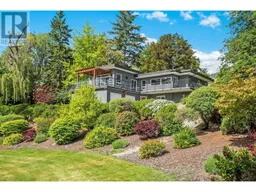 78
78
