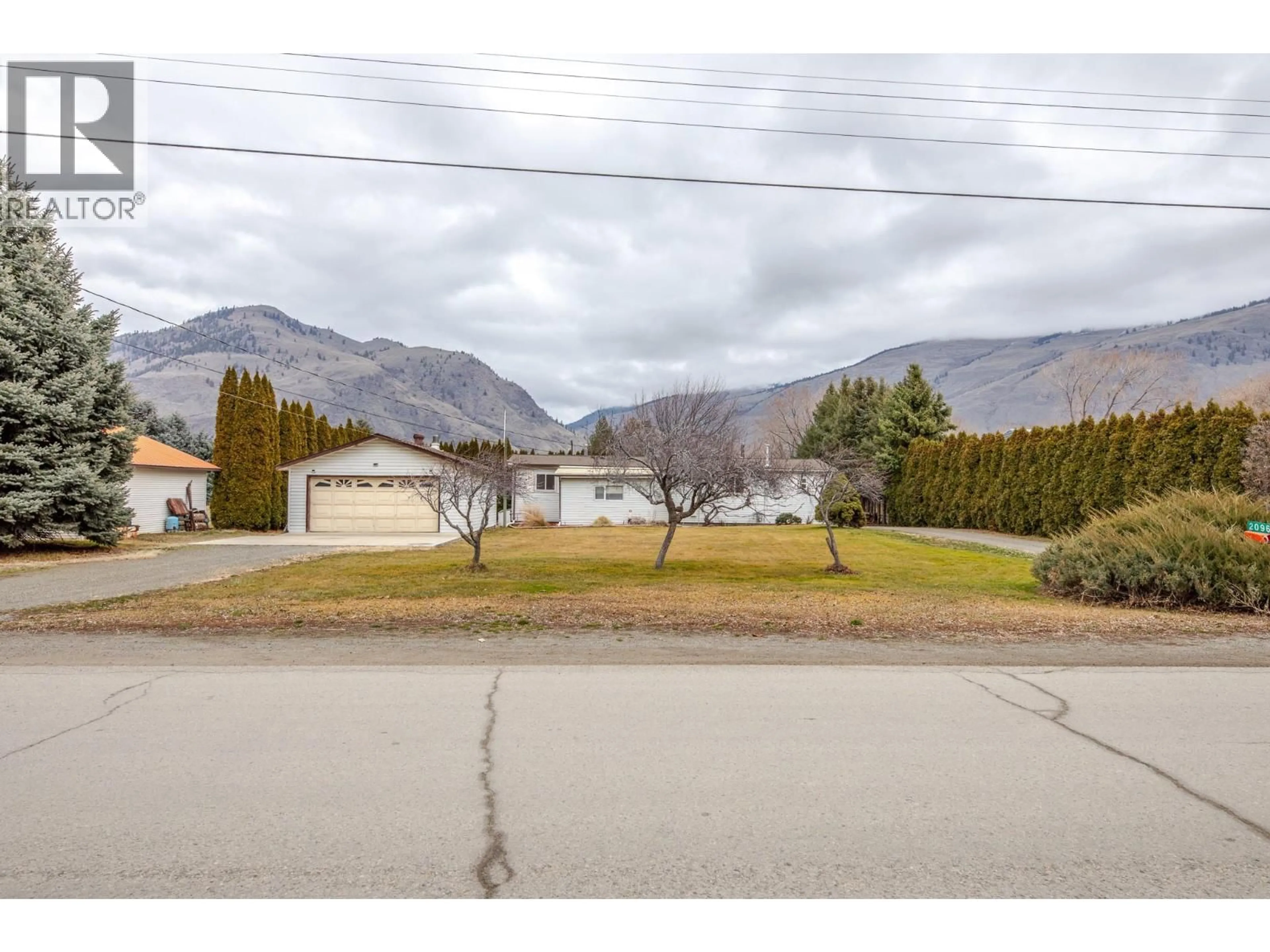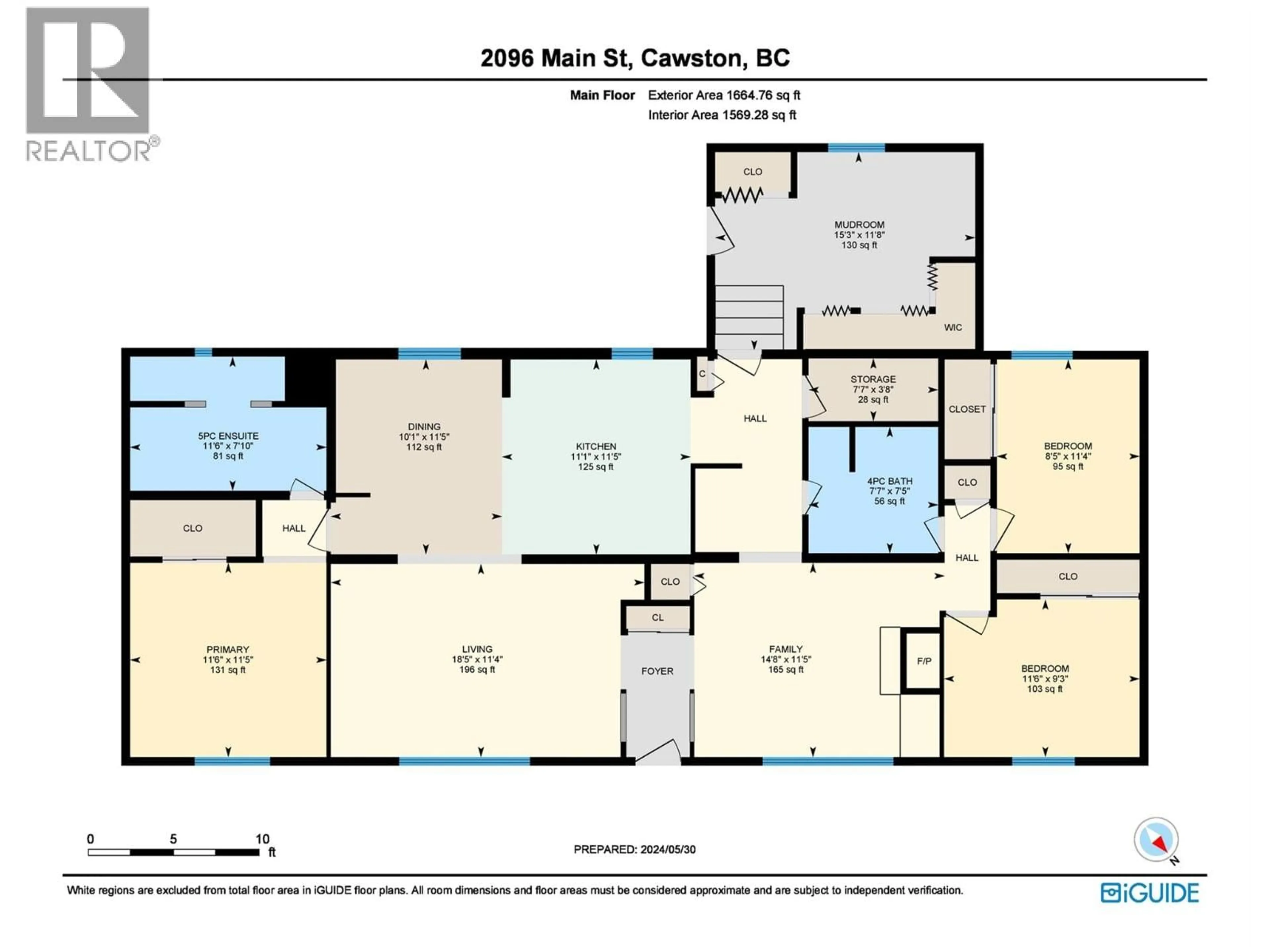2096 MAIN STREET, Cawston, British Columbia V0X1C1
Contact us about this property
Highlights
Estimated valueThis is the price Wahi expects this property to sell for.
The calculation is powered by our Instant Home Value Estimate, which uses current market and property price trends to estimate your home’s value with a 90% accuracy rate.Not available
Price/Sqft$285/sqft
Monthly cost
Open Calculator
Description
Affordable home on a 0.495 acre lot! This 3 bd, 2 full bath home offers privacy and the convenience of living within walking distance of an elementary school & grocery store with Keremeos a quick 5 min drive away. Recent updates include a top of the line wood stove in the main living space to save you $$$, a new roof, fresh paint and a newer gas furnace. The large primary bedroom has a 4 piece ensuite with a sunken tub, separate shower and a newly installed tall toilet. Two more bedrooms are on the other side of the home giving space for growing families. Other features of this main floor living home include a gas fireplace for ambience, a water softener, loads of storage and a bright and cheerful sun room for lounging. Outside this sprawling property you'll find a double detached garage, large powered outbuilding, powered garden shed and tons of parking. There's also a huge garden area for your very own home grown veggies, inground irrigation system and lovely grape vines adorning the front entryway. Fully fenced backyard for kids or pets to play safely and a mature cedar hedge for privacy. Come view this total package today! (id:39198)
Property Details
Interior
Features
Main level Floor
Storage
3'8'' x 7'7''Primary Bedroom
11'5'' x 11'6''Living room
11'4'' x 18'5''Kitchen
11'1'' x 11'5''Exterior
Parking
Garage spaces -
Garage type -
Total parking spaces 2
Property History
 66
66





