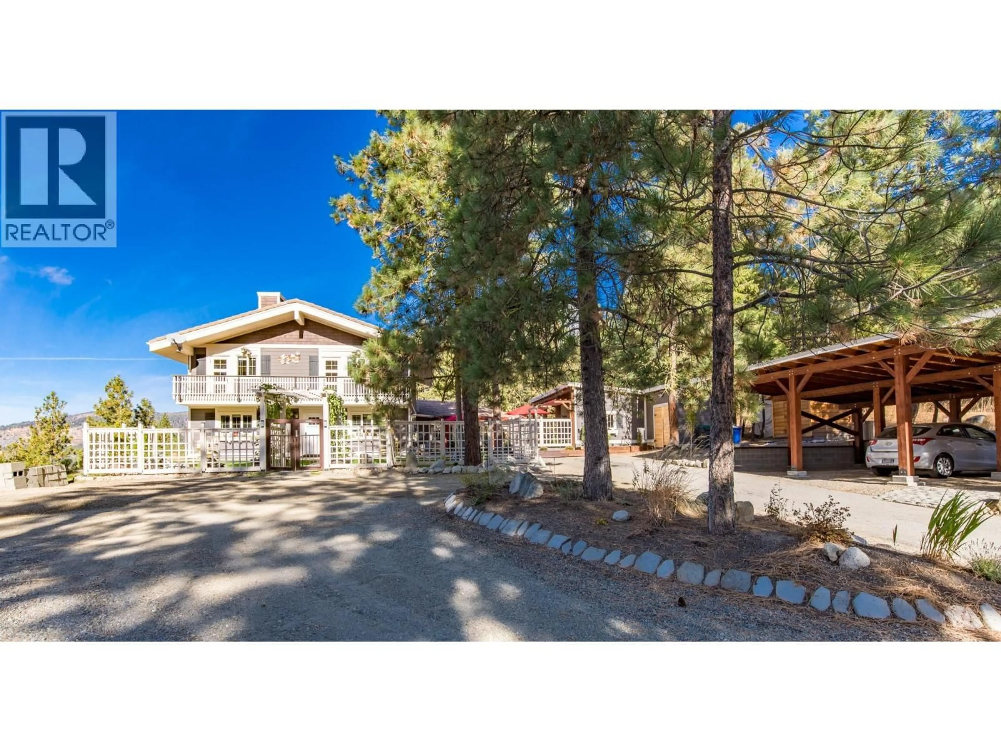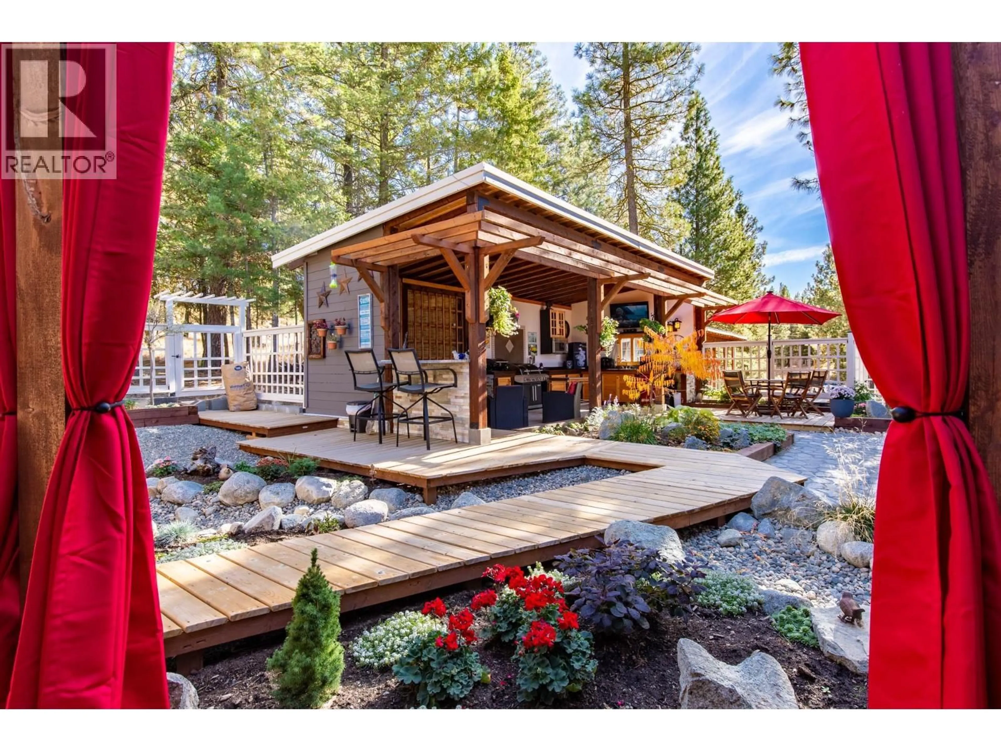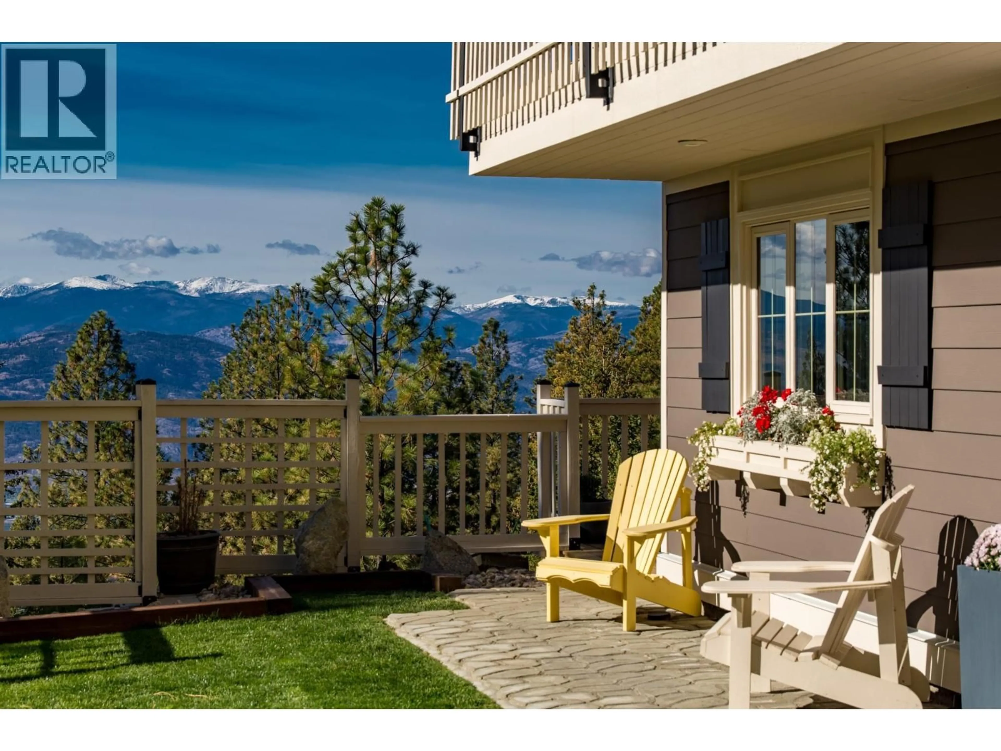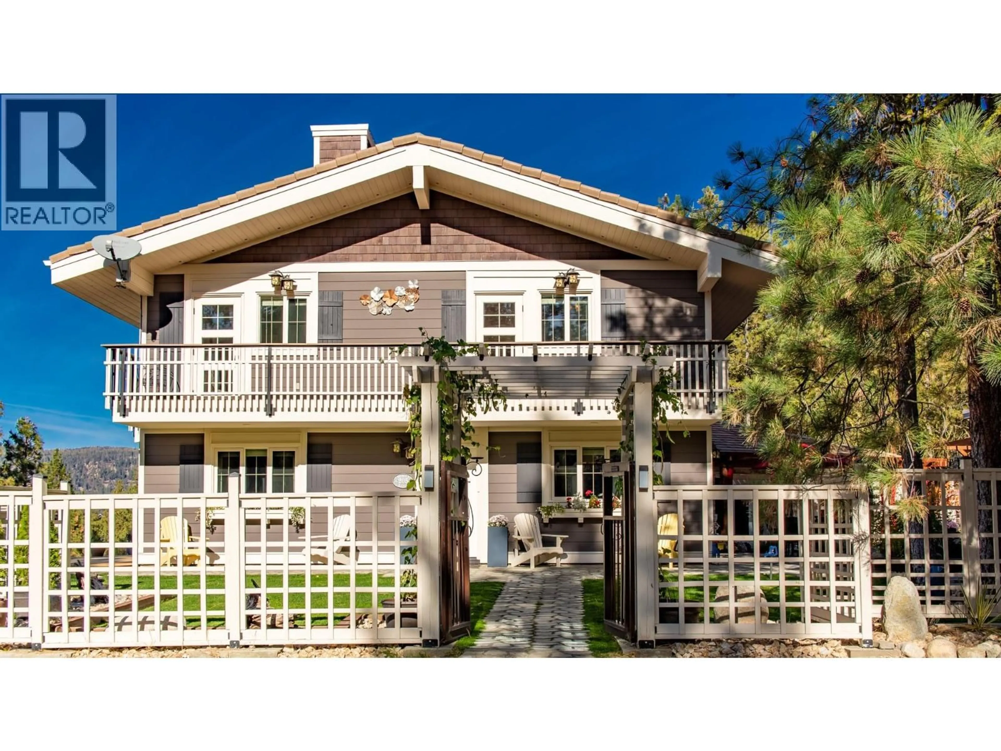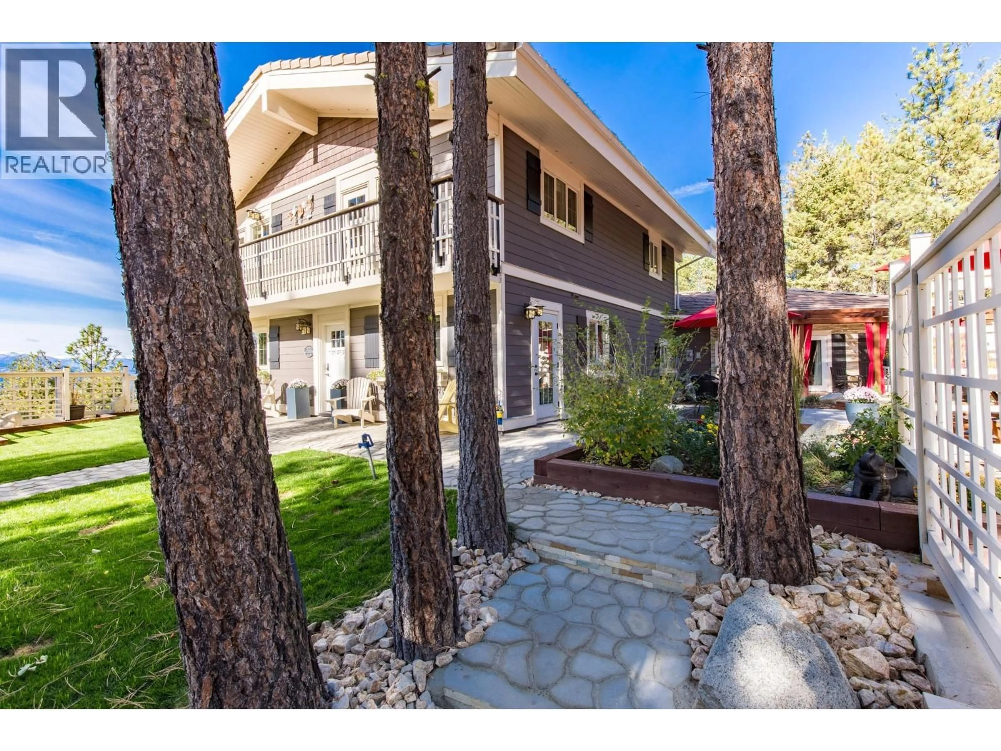205 PEREGRINE COURT, Osoyoos, British Columbia V0H1V6
Contact us about this property
Highlights
Estimated valueThis is the price Wahi expects this property to sell for.
The calculation is powered by our Instant Home Value Estimate, which uses current market and property price trends to estimate your home’s value with a 90% accuracy rate.Not available
Price/Sqft$282/sqft
Monthly cost
Open Calculator
Description
Serenity, Privacy and Craftsmanship are what come to mind when viewing this gorgeous property. This is a stunning home from top to bottom. Immaculately built and maintained over the years it shows better than new. The European-inspired courtyard with outdoor kitchen will take your breath away. Situated to protect from wind and take advantage of the shade, it is a total oasis that is the perfect hosting spot. The home is reminiscent of a chalet and has beautiful finishings throughout. Three bedrooms up including the Primary bedroom with epic mountain views. The main floor features an open concept Kitchen/Living/Dining. Don't miss the killer Home Theatre room and a nanny suite with a butler pantry. A large carport (that could be enclosed if needed) and additional storage throughout the property completes the package. This is an incredible value only 10 minutes from town. (id:39198)
Property Details
Interior
Features
Main level Floor
Mud room
6' x 12'Living room
20' x 17'5''Dining room
12'8'' x 12'Kitchen
11'4'' x 18'5''Exterior
Parking
Garage spaces -
Garage type -
Total parking spaces 2
Property History
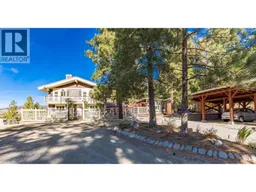 80
80
