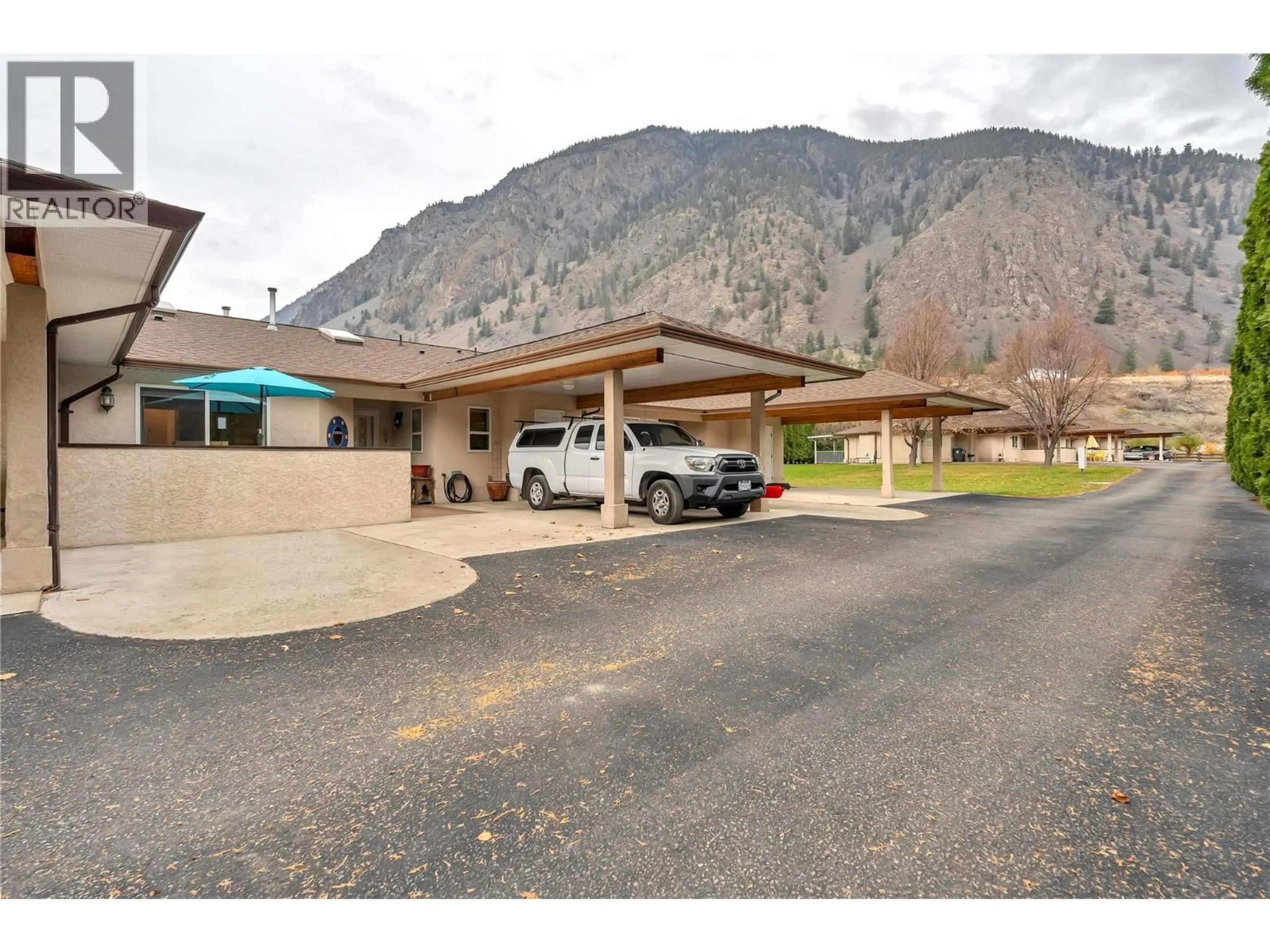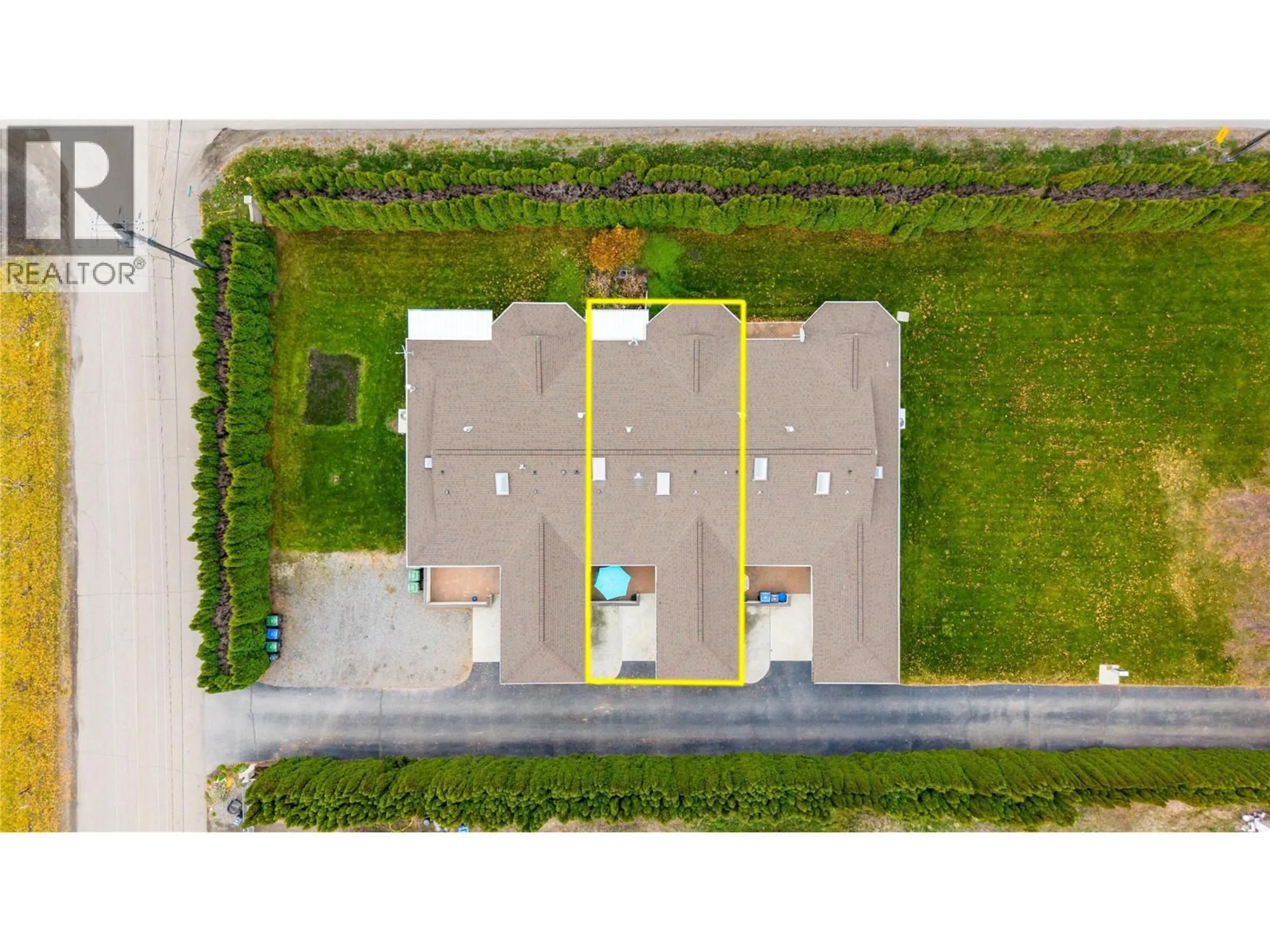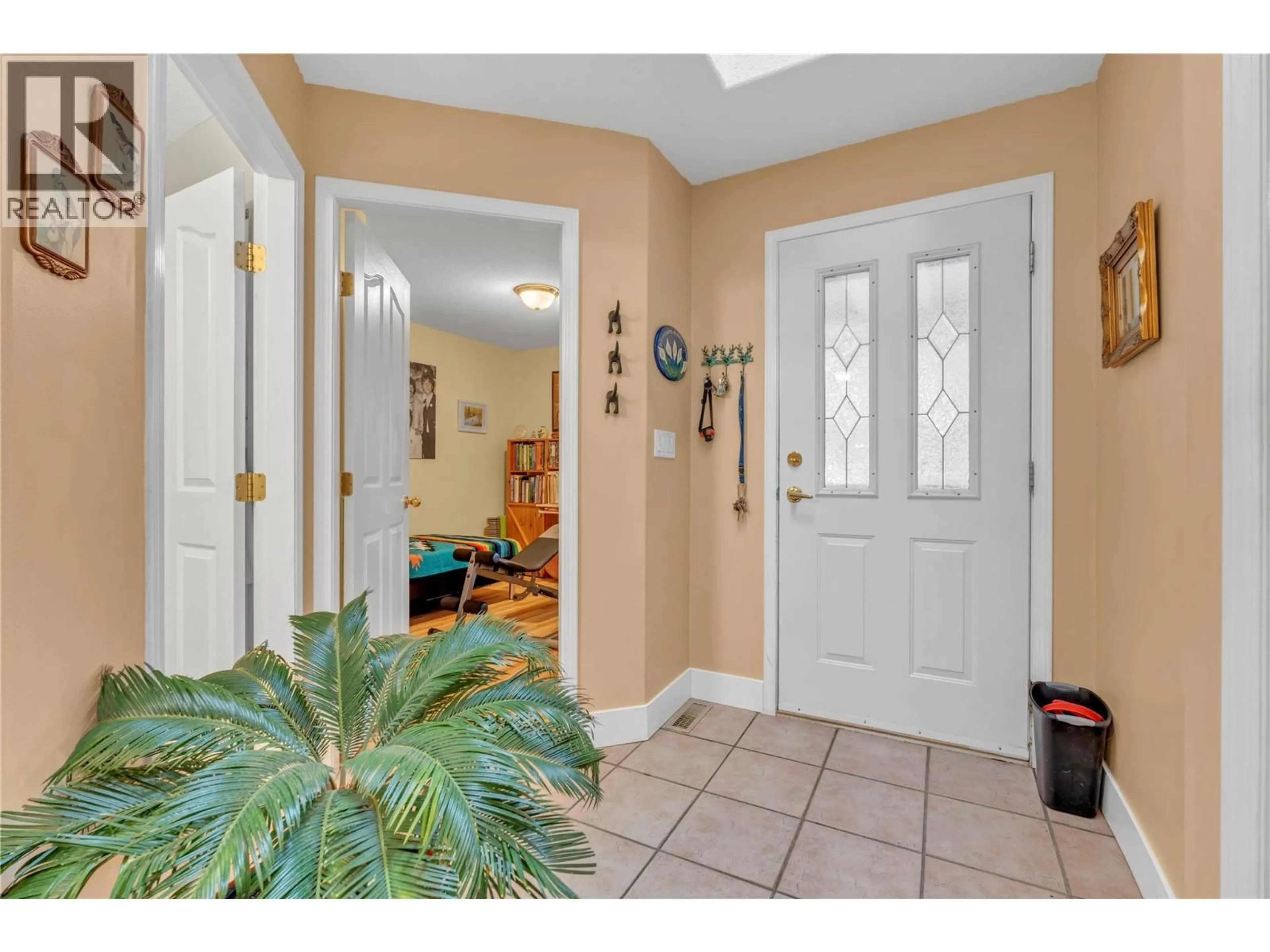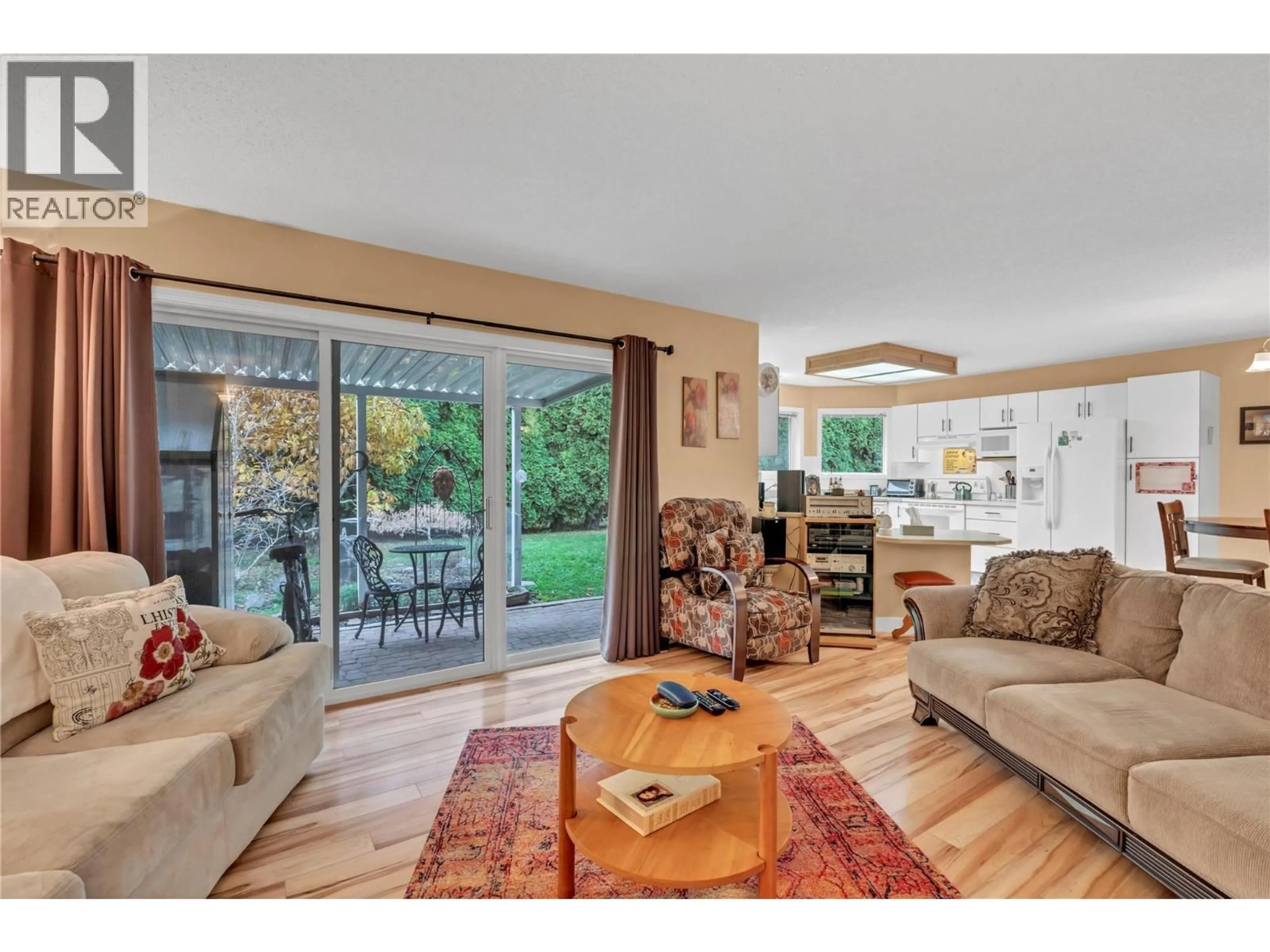2 - 3038 ORCHARD DRIVE, Keremeos, British Columbia V0X1N1
Contact us about this property
Highlights
Estimated valueThis is the price Wahi expects this property to sell for.
The calculation is powered by our Instant Home Value Estimate, which uses current market and property price trends to estimate your home’s value with a 90% accuracy rate.Not available
Price/Sqft$259/sqft
Monthly cost
Open Calculator
Description
THE COMPLETE PACKAGE - 2 bed 2 bath townhouse, nearly 1200 SF, one level living. Ideal for those who wish for no stairs. Spacious open great room plan with fireplace, eating bar & bright open kitchen with bay window. Access private backyard through double sliding glass doors to quaint covered patio, grassy area & huge privacy hedge maintained by the strata corp. Backside of the building has a SW exposure which is bright and warm when you need it. Alternatively on the east side of home (front elevation) enjoy morning sun or afternoon shade in your private courtyard of patio stones & privacy walls. Park your vehicle in an ample carport & store your belongings in a generous storage locker adjacent to the front entry. So convenient all at grade level. Going back into the home you will experience larger than usual bedrooms, a walk-in closet for primary bedroom with lavish 4pc ensuite. Then 10x12 ft +, 2nd bedroom with ample closet space. 3-piece main bathroom for guests, this is a complete home. Also, a laundry room on the main & tall dry crawl space under. Large common central lot to the 6-unit complex. Convenient setting as it is close to the crossroads of the West Coast and the South Okanagan. Seconds away from the village of Keremeos and all it has to offer. Headed to Penticton or Osoyoos? Consider your journeys under 40 min. Self directed complex, 300/m fees, 55+ age restriction and pets are welcome. Checkout this ideal offering. You will not be disappointed (id:39198)
Property Details
Interior
Features
Main level Floor
3pc Bathroom
5'11'' x 10'3''4pc Ensuite bath
10'6'' x 8'5''Primary Bedroom
13'6'' x 13'2''Bedroom
12'3'' x 10'2''Exterior
Parking
Garage spaces -
Garage type -
Total parking spaces 1
Condo Details
Inclusions
Property History
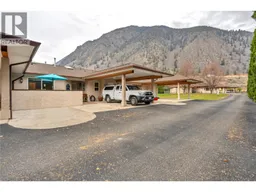 27
27
