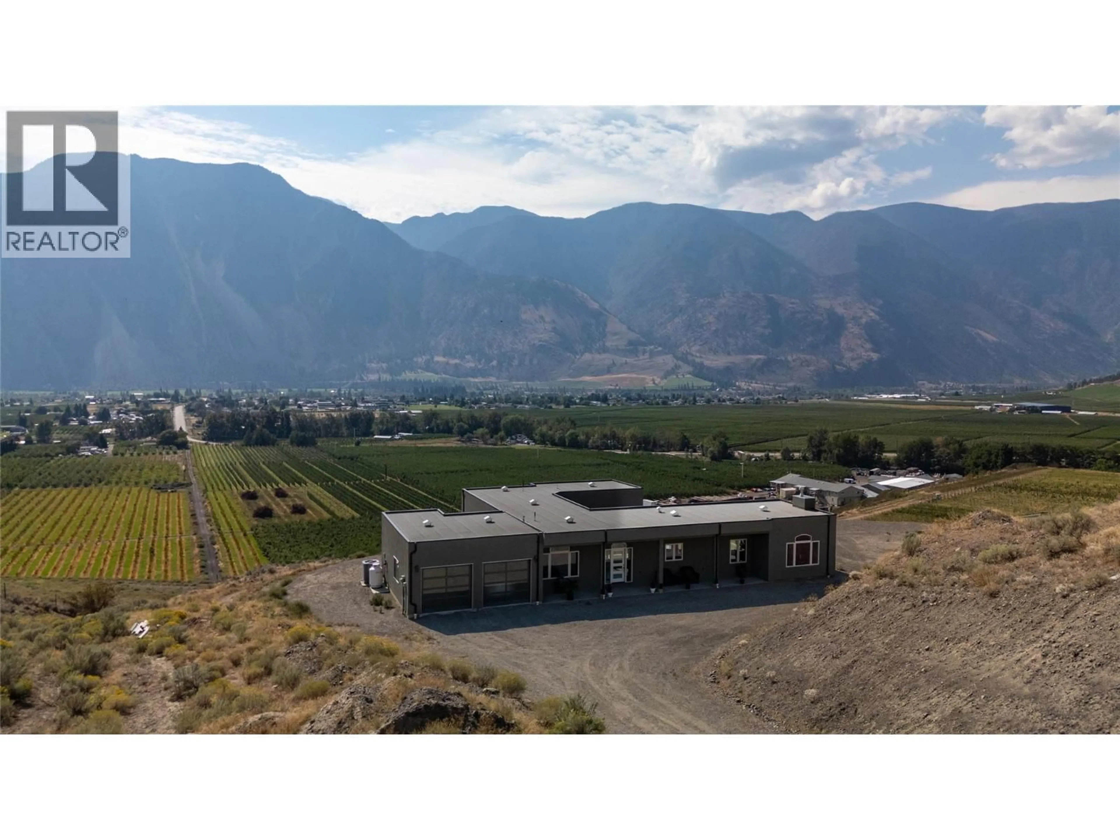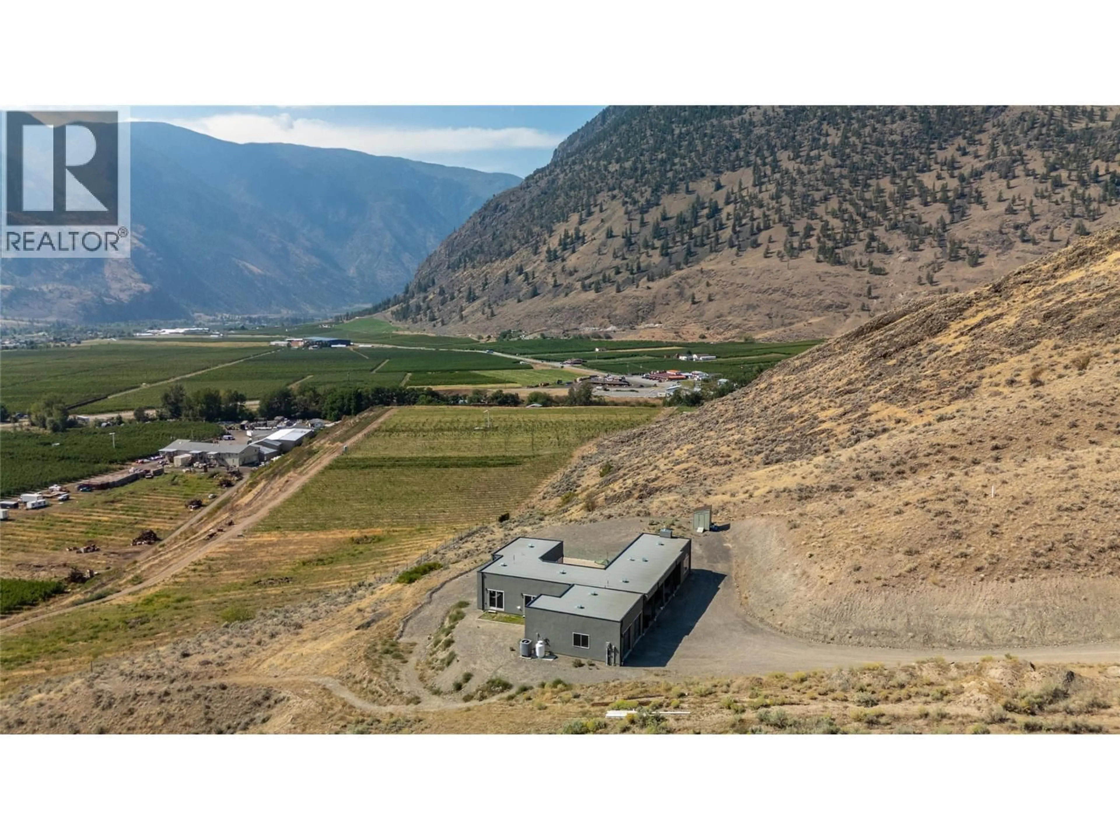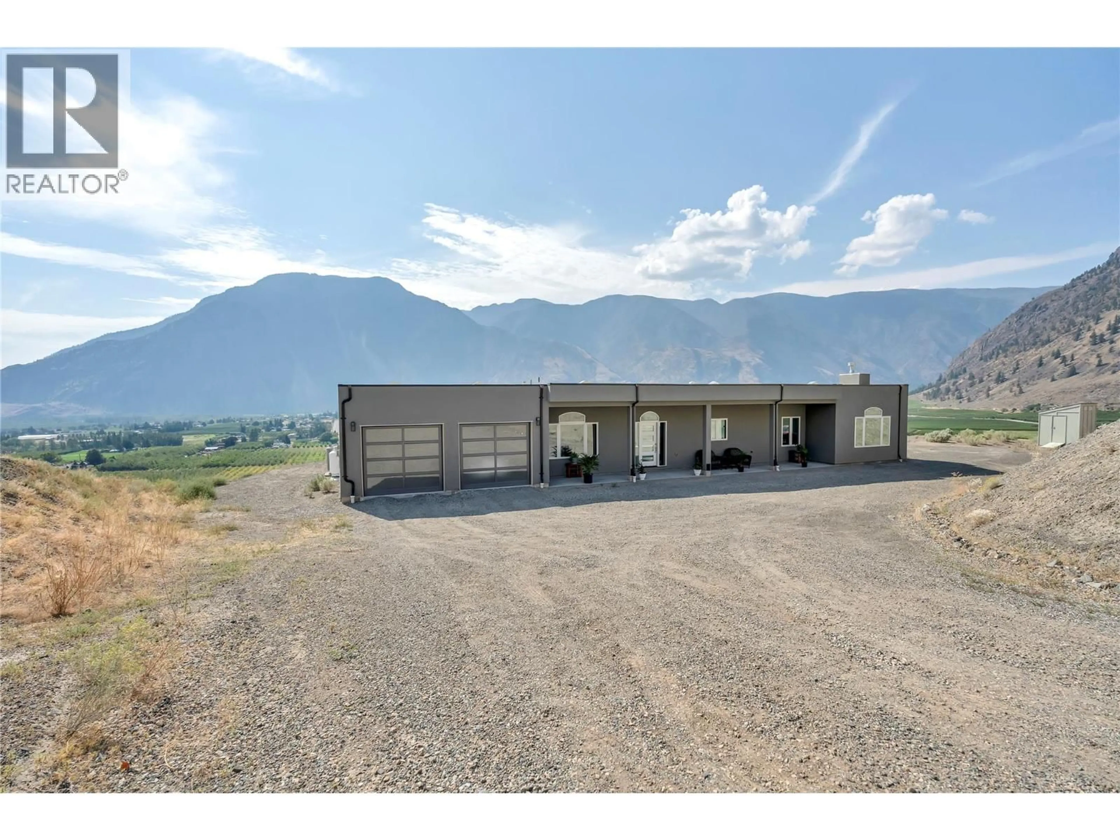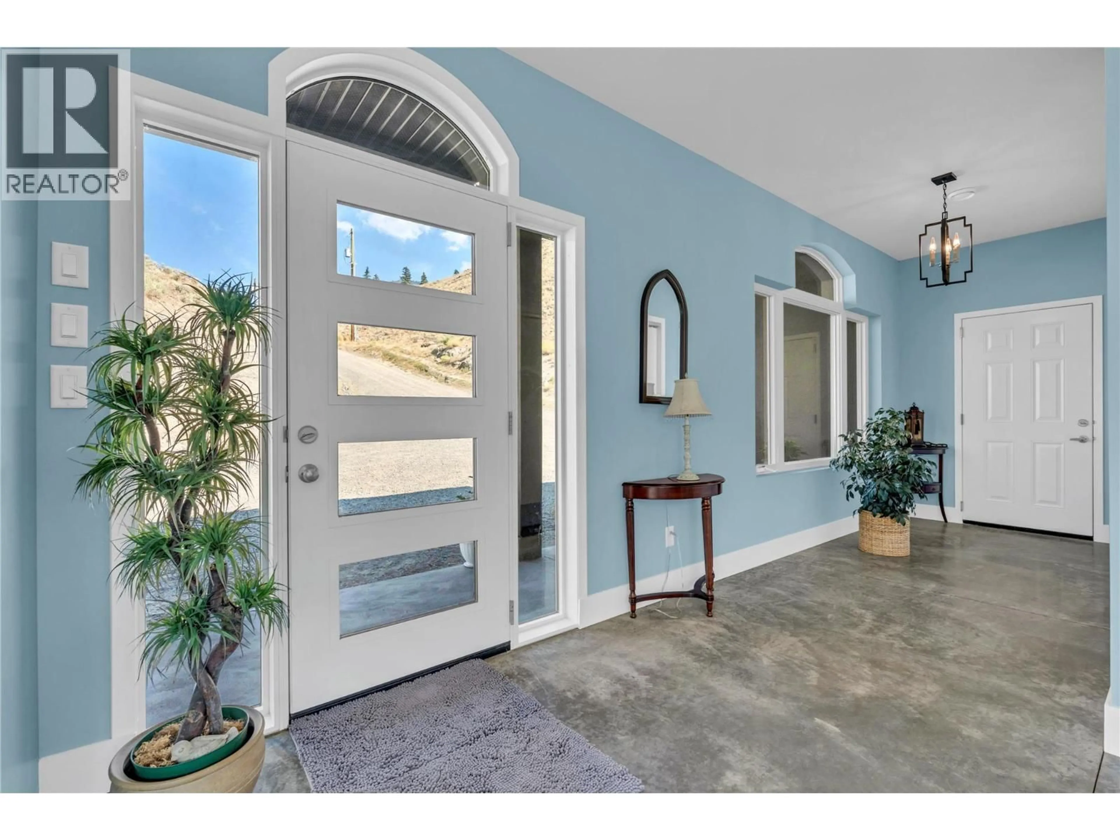195 PIN CUSHION TRAIL, Keremeos, British Columbia V0X1N0
Contact us about this property
Highlights
Estimated valueThis is the price Wahi expects this property to sell for.
The calculation is powered by our Instant Home Value Estimate, which uses current market and property price trends to estimate your home’s value with a 90% accuracy rate.Not available
Price/Sqft$712/sqft
Monthly cost
Open Calculator
Description
Imagine waking up to sweeping Similkameen Valley vistas in this immaculate 2077 sq ft contemporary rancher.Custom built one owner home is entering the market for the very first time. This beautifully designed home features three bedrooms, two bathrooms and multiple auxiliary rooms. Walls of windows that bathe every room in natural light while showcasing the dramatic landscape beyond. High ceilings amplify the sense of space and connection to the stunning surroundings. This expansive property offers endless possibilities - from the private courtyard perfect for summer entertaining and the option for a pool. Ample space for RV storage, multiple vehicles, and that custom shop you've been planning. Wildlife corridors and hiking trails provide year-round recreation literally steps from your door, while zoning allows for a secondary residence to generate income or accommodate family. Perfectly positioned for convenience without sacrificing privacy, you're minutes from Keremeos services, half an hour from Penticton's amenities and wine country, and just 40 minutes to the US border. Paved road access ensures easy year-round living, while an exceptional well delivers abundant, quality water. This turnkey property remains under warranty and requires minimal maintenance, letting you focus on enjoying the lifestyle change you've been seeking for years to come. Where else can you own nearly 12 acres of pristine BC countryside with views that never get old? (id:39198)
Property Details
Interior
Features
Main level Floor
Utility room
10'3'' x 9'3''Primary Bedroom
17'1'' x 16'11''Bedroom
12'5'' x 9'7''Living room
12'5'' x 17'7''Exterior
Parking
Garage spaces -
Garage type -
Total parking spaces 2
Property History
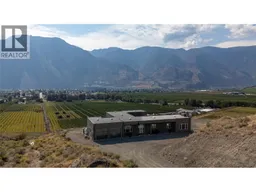 27
27
