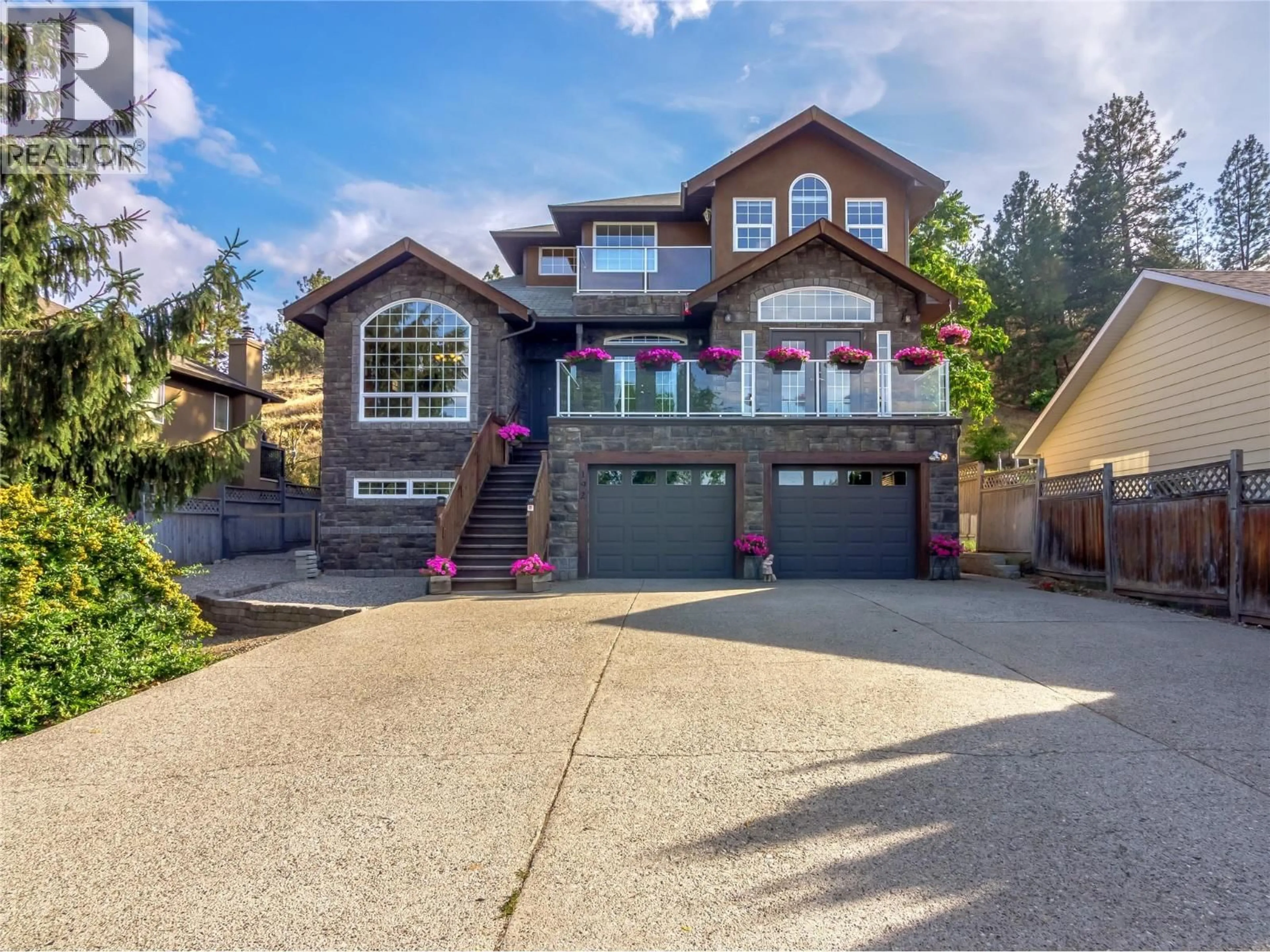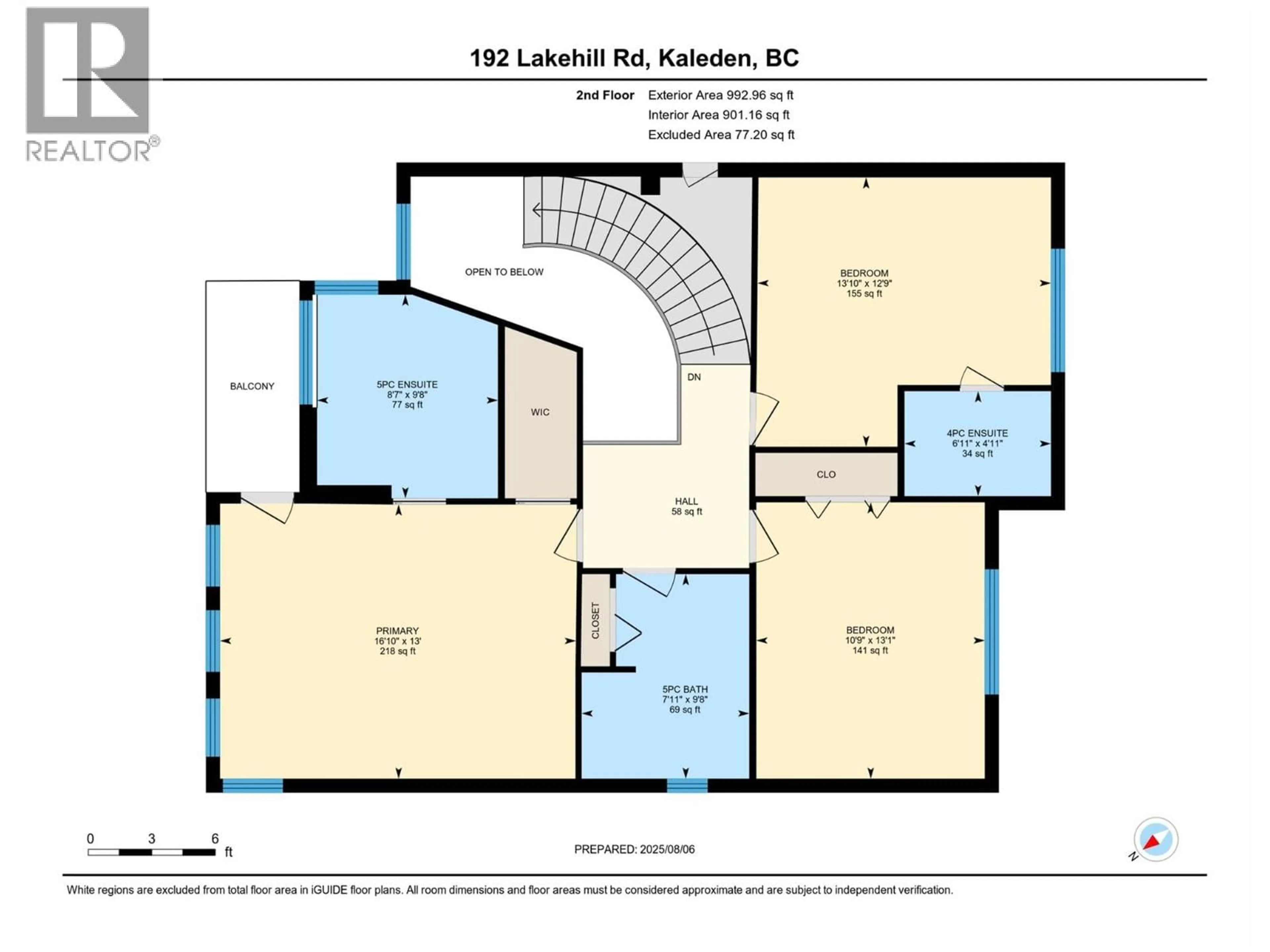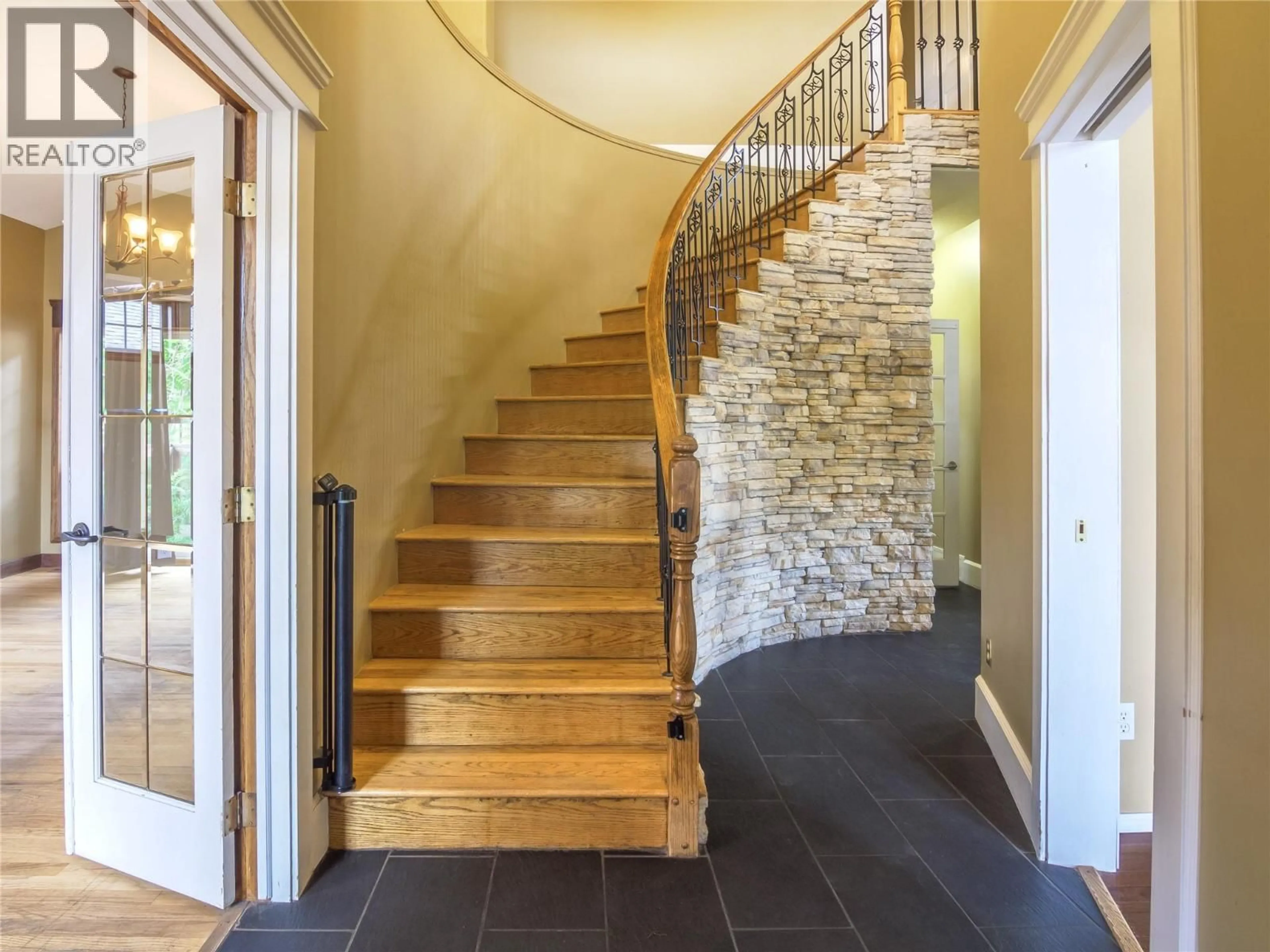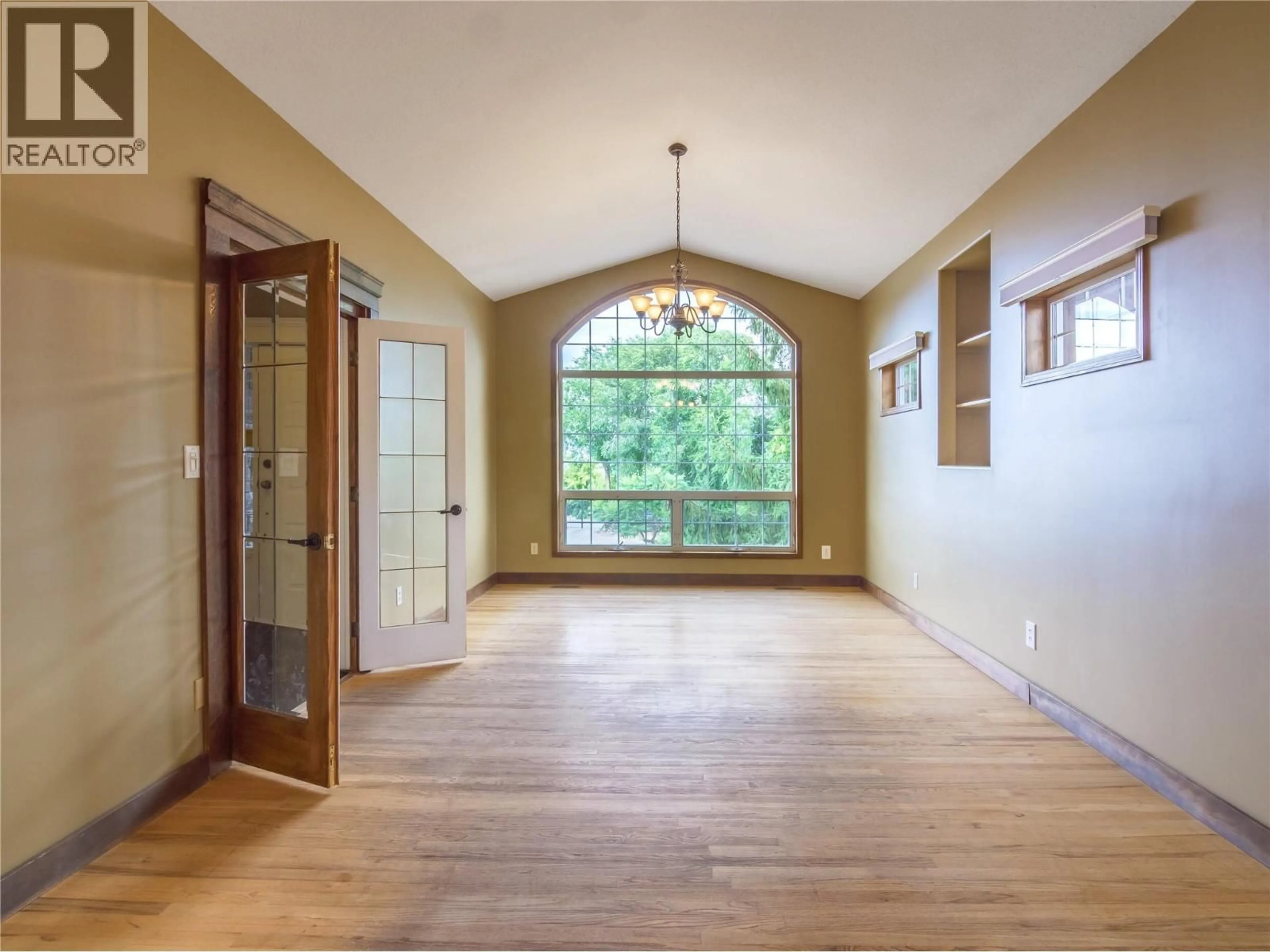192 LAKEHILL ROAD, Kaleden, British Columbia V0H1K0
Contact us about this property
Highlights
Estimated valueThis is the price Wahi expects this property to sell for.
The calculation is powered by our Instant Home Value Estimate, which uses current market and property price trends to estimate your home’s value with a 90% accuracy rate.Not available
Price/Sqft$284/sqft
Monthly cost
Open Calculator
Description
Welcome to 192 Lakehill Road; a beautiful family sized home with curb appeal, huge yard, tons of parking, beautiful views, & a (nonconforming) basement suite! This beautiful 3500sqft home has 4 bedrooms + an office, 5 bathrooms, & a real family friendly layout. As you enter the home you’ll see the grand curved staircase with stone details ahead, & to your right is the spacious office; perfect for someone who works from home, with patio doors leading out to the huge front deck. The spacious living room is full of light, has hardwood floors, a gas fireplace, & patio doors leading out to the back deck and yard. The huge kitchen has bright white cabinetry with accent black counters, tons of cupboards and counter space, a big island, & it opens into the huge dining room. The main floor is finished off with large laundry room & a 3 piece bathroom. Upstairs you’ll find the primary suite with hardwood floors, lake views, ensuite with shower & soaker tub & double sinks, & a walk in closet. There are two more spacious bedrooms, one with a 4 piece ensuite and the other next to a full bathroom with double sinks. The basement could be extra space for your family or its own one bedroom suite. There's a rec room with an exterior door, a large bedroom, an efficient kitchen area plus there's laundry in the mechanical room and a 3 piece bathroom. The large .311 acre lot is gated and fenced, has tons of parking and room for more gardens or landscaping if desired. This total package is a must see! (id:39198)
Property Details
Interior
Features
Second level Floor
Bedroom
10'9'' x 13'1''4pc Ensuite bath
4'11'' x 6'11''5pc Bathroom
7'11'' x 9'8''Bedroom
12'9'' x 13'10''Exterior
Parking
Garage spaces -
Garage type -
Total parking spaces 4
Property History
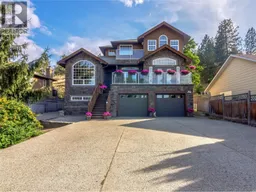 61
61
