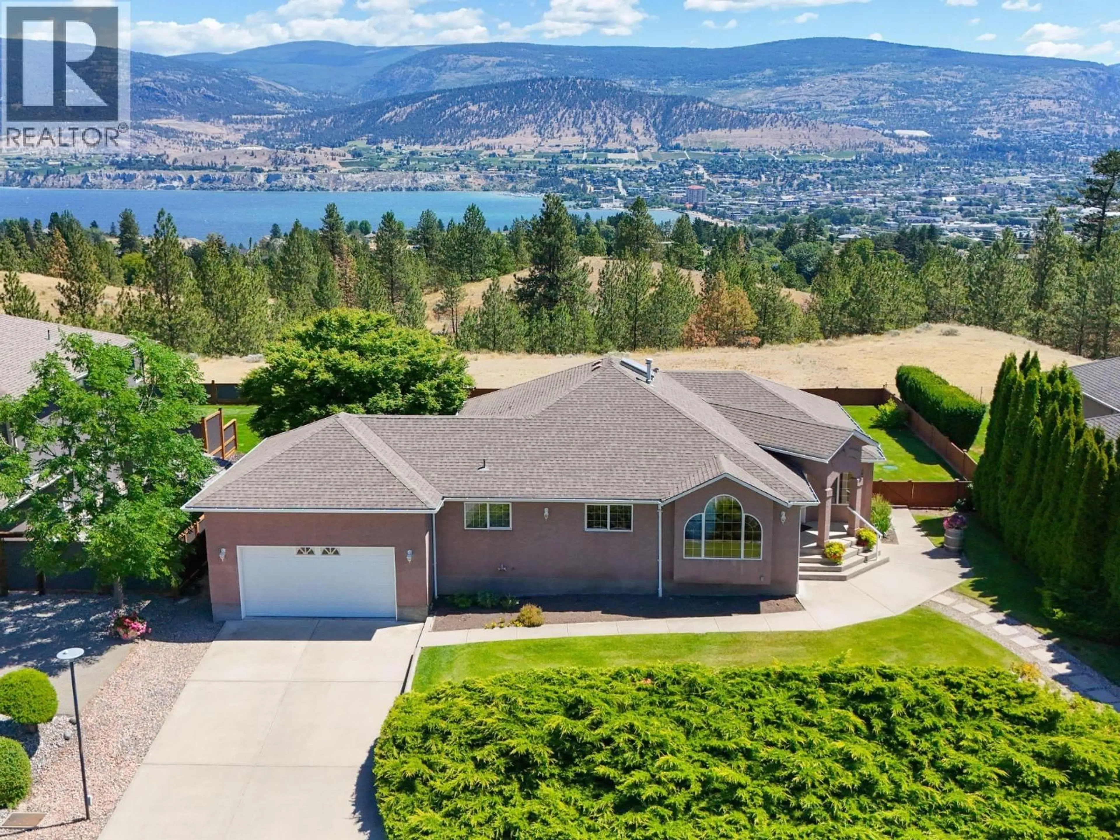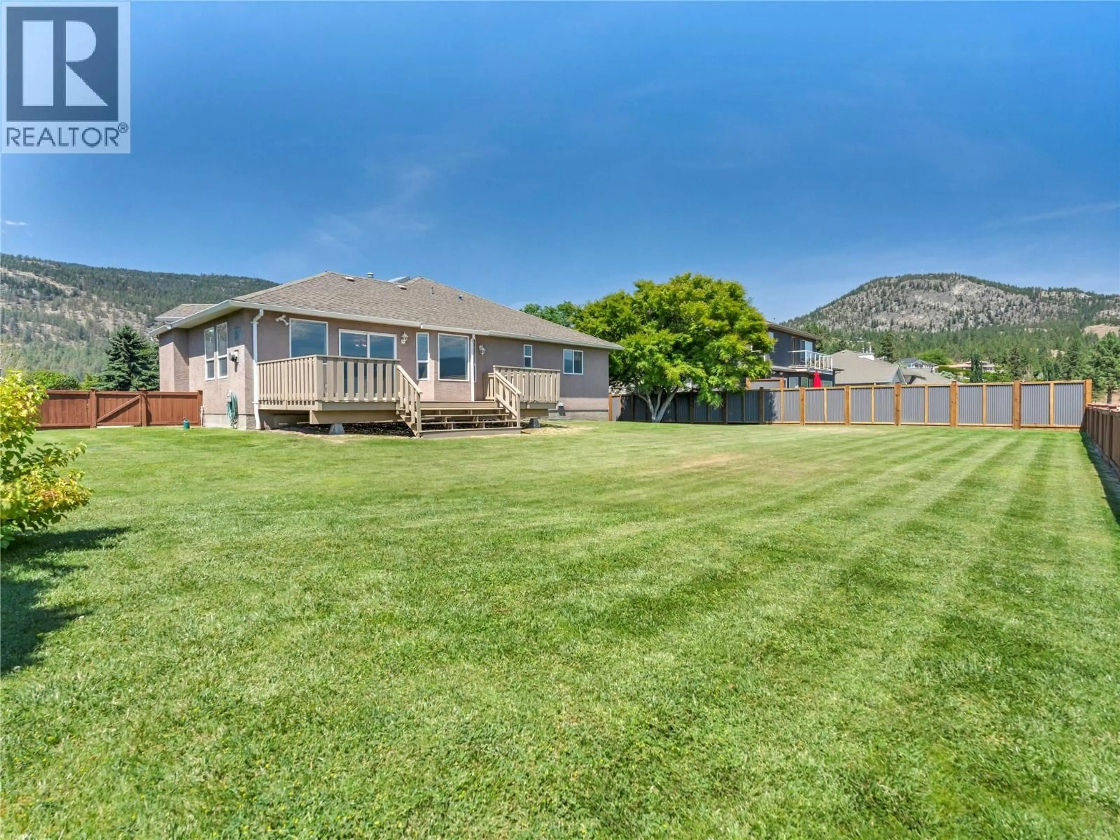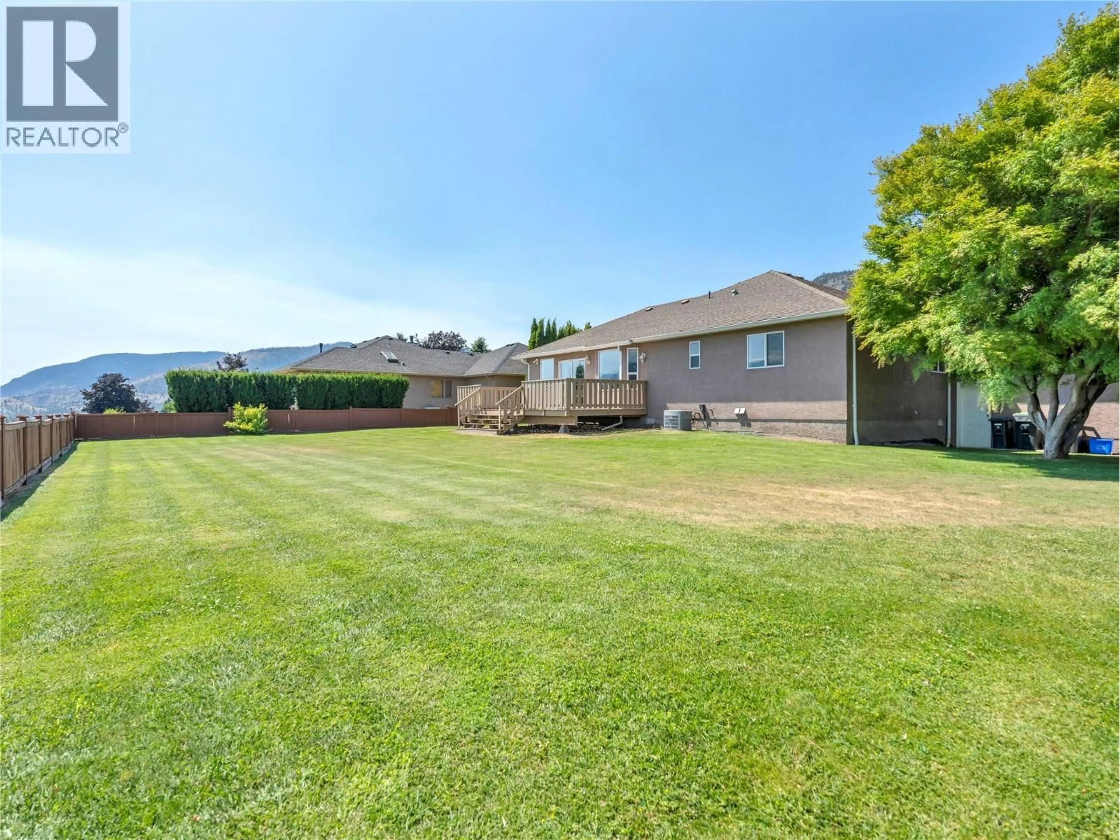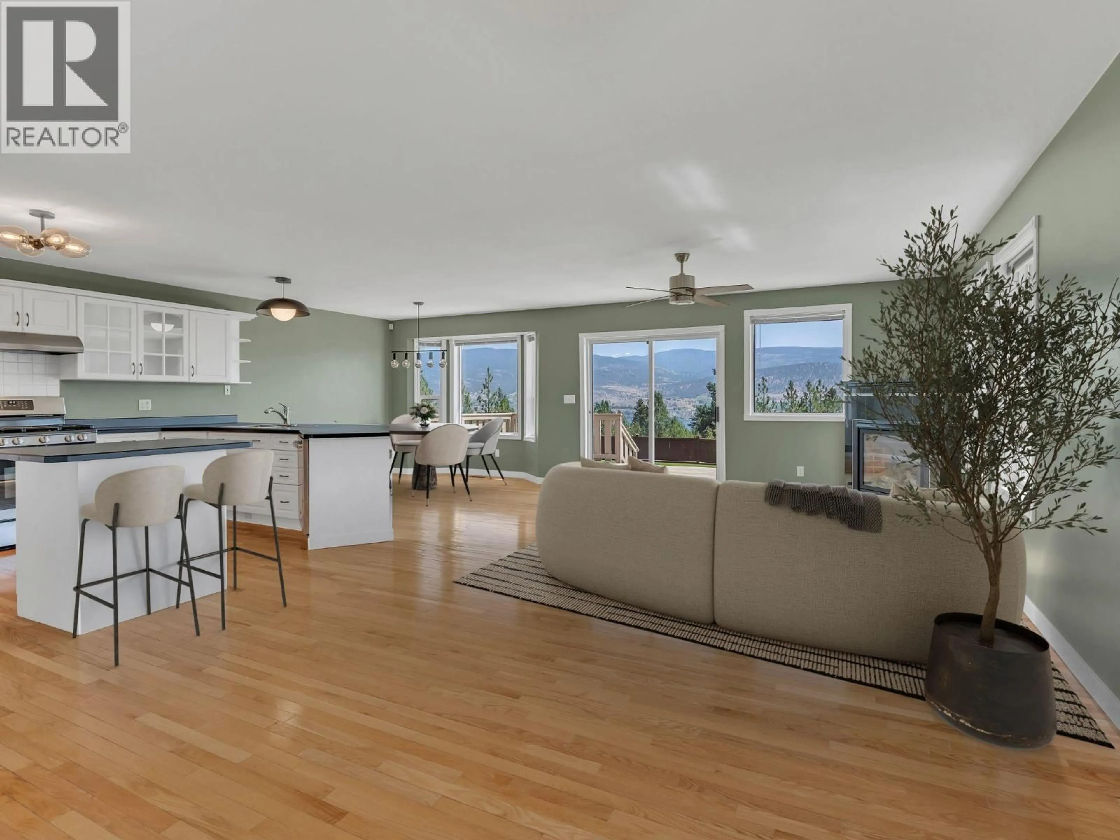1893 SANDSTONE DRIVE, Penticton, British Columbia V2A8Y6
Contact us about this property
Highlights
Estimated valueThis is the price Wahi expects this property to sell for.
The calculation is powered by our Instant Home Value Estimate, which uses current market and property price trends to estimate your home’s value with a 90% accuracy rate.Not available
Price/Sqft$552/sqft
Monthly cost
Open Calculator
Description
ENTERTAIN IN STYLE IN THIS ONE-LEVEL WALKOUT RANCHER. Set above the city in Penticton’s sought-after West Bench neighbourhood, this East-facing rancher offers panoramic views of Okanagan Lake, Munson Mountain, & the city skyline - your own private slice of paradise! This 3 bed, 2 bath home offers over $30K in recent upgrades & features a bright, open-concept floor plan with hardwood flooring throughout. The spacious living room with gas fireplace, dining area, & a large kitchen with gas stove all take full advantage of the stunning lake views. Step out onto the expansive deck - perfect for entertaining or soaking in the sun. Then wander into the beautifully landscaped, fully fenced backyard ideal for kids, pets, gardening, or simply relaxing – there are endless possibilities here! The comfortable family room adds extra space to unwind, while the generous primary suite features a 5pc ensuite & walk-in closet. Two additional bedrooms, a 4pc main bath, a large laundry room, & a double garage with high ceilings & mezzanine storage complete the package. Located in a quiet, family-friendly community just minutes from Okanagan Lake & downtown Penticton. Residents enjoy access to a large playground, outdoor hockey rink, & nearby trails for walking, biking, & exploring. Bonus No Speculation Tax here! Total sq.ft. calculations are based on the exterior dimensions of the building at each floor level & inc. all interior walls & must be verified by the buyer if deemed important. (id:39198)
Property Details
Interior
Features
Main level Floor
Laundry room
13' x 13'2''Bedroom
10'8'' x 12'Full bathroom
Bedroom
10' x 11'Exterior
Parking
Garage spaces -
Garage type -
Total parking spaces 6
Property History
 34
34




