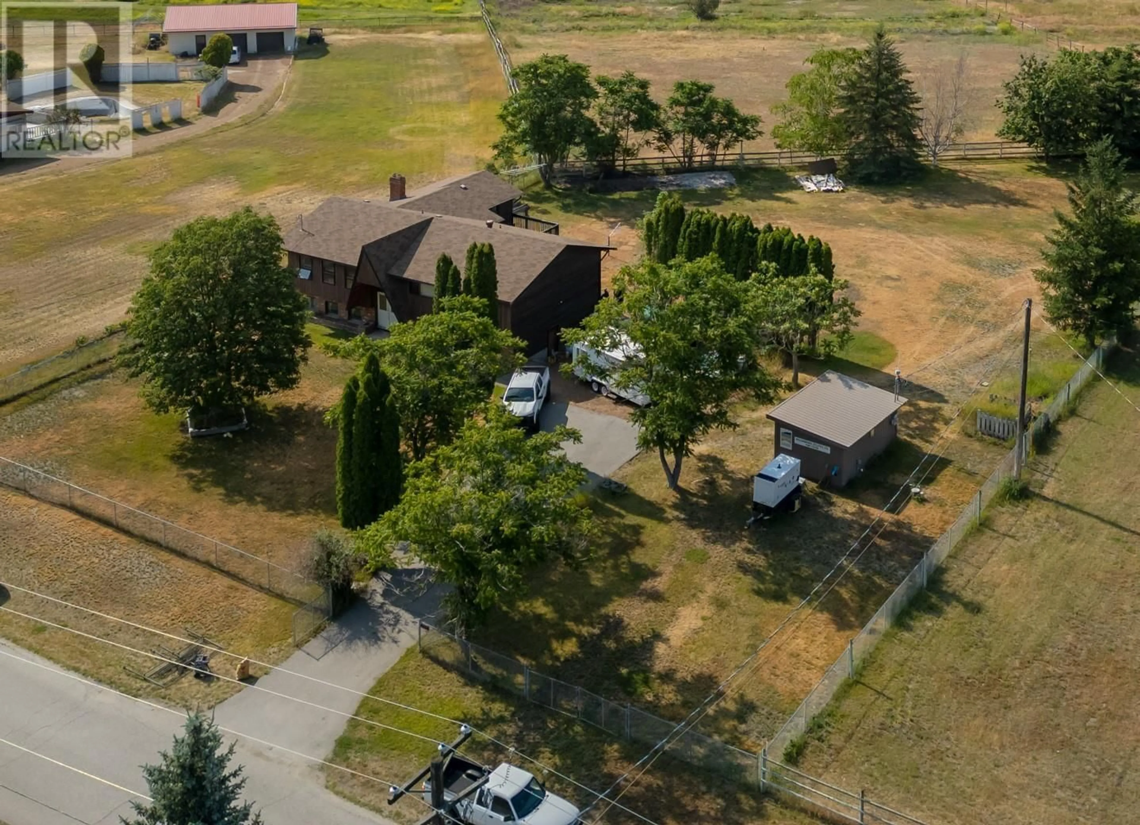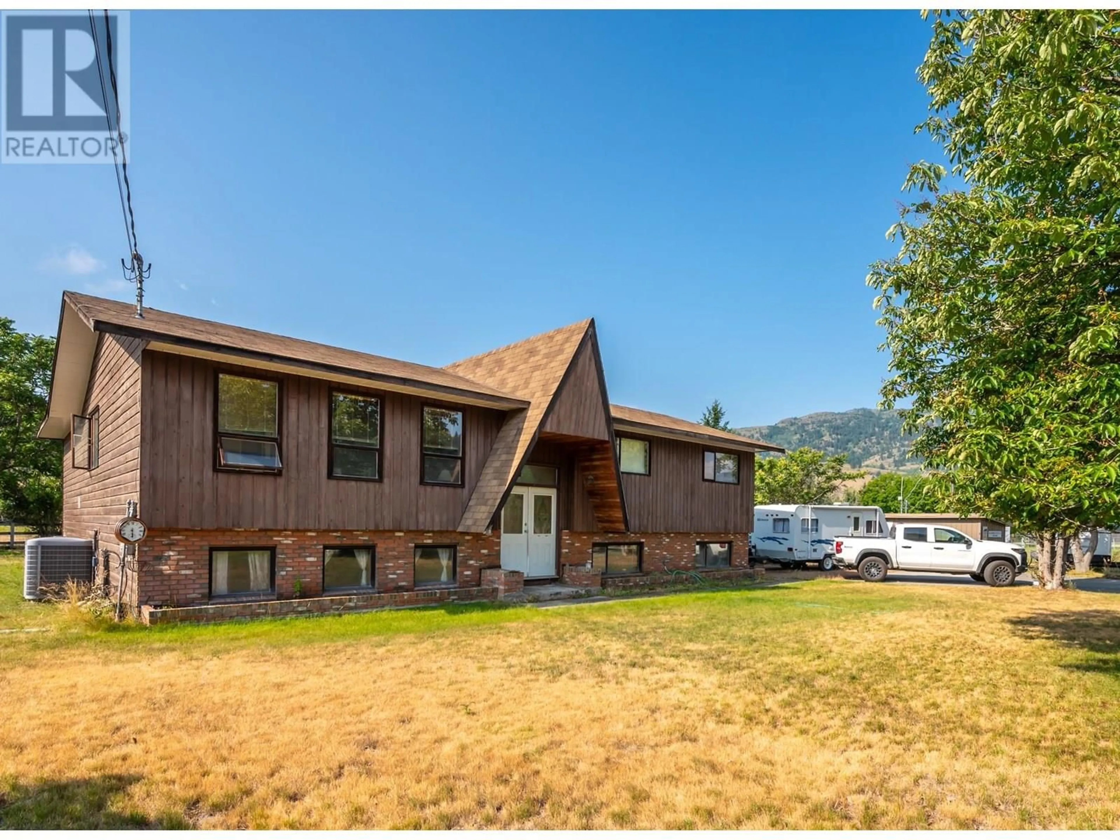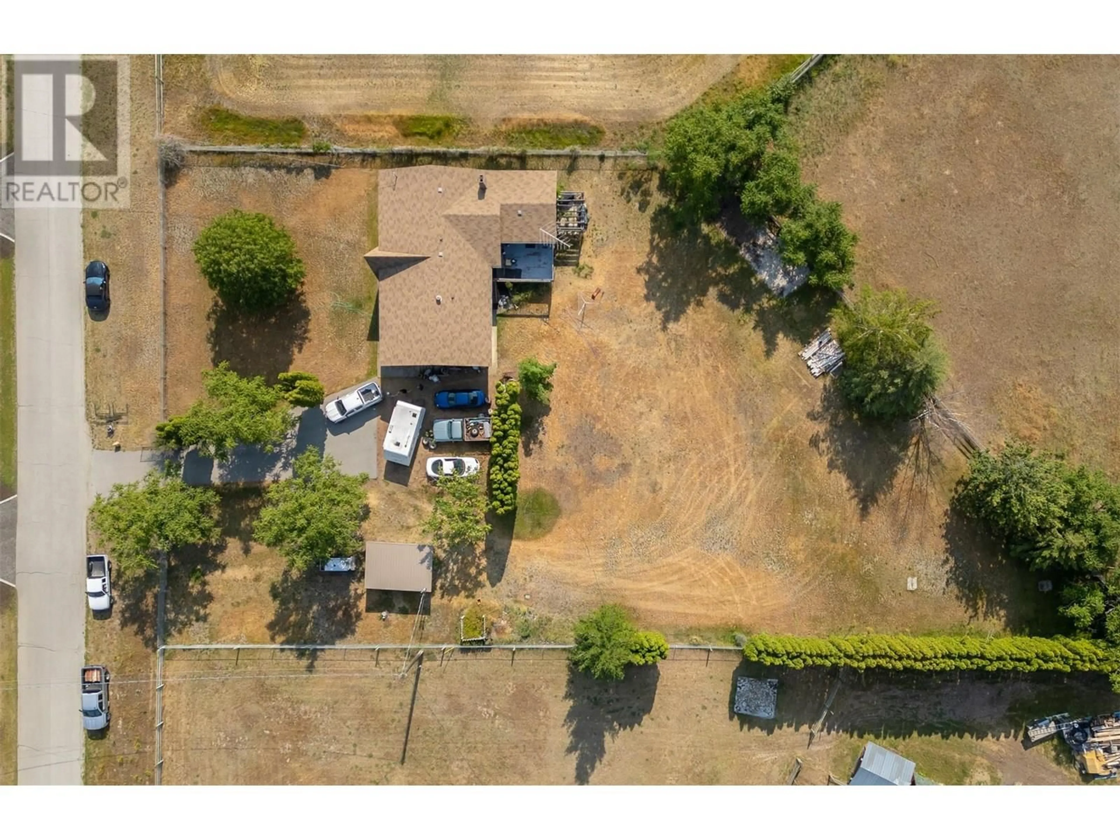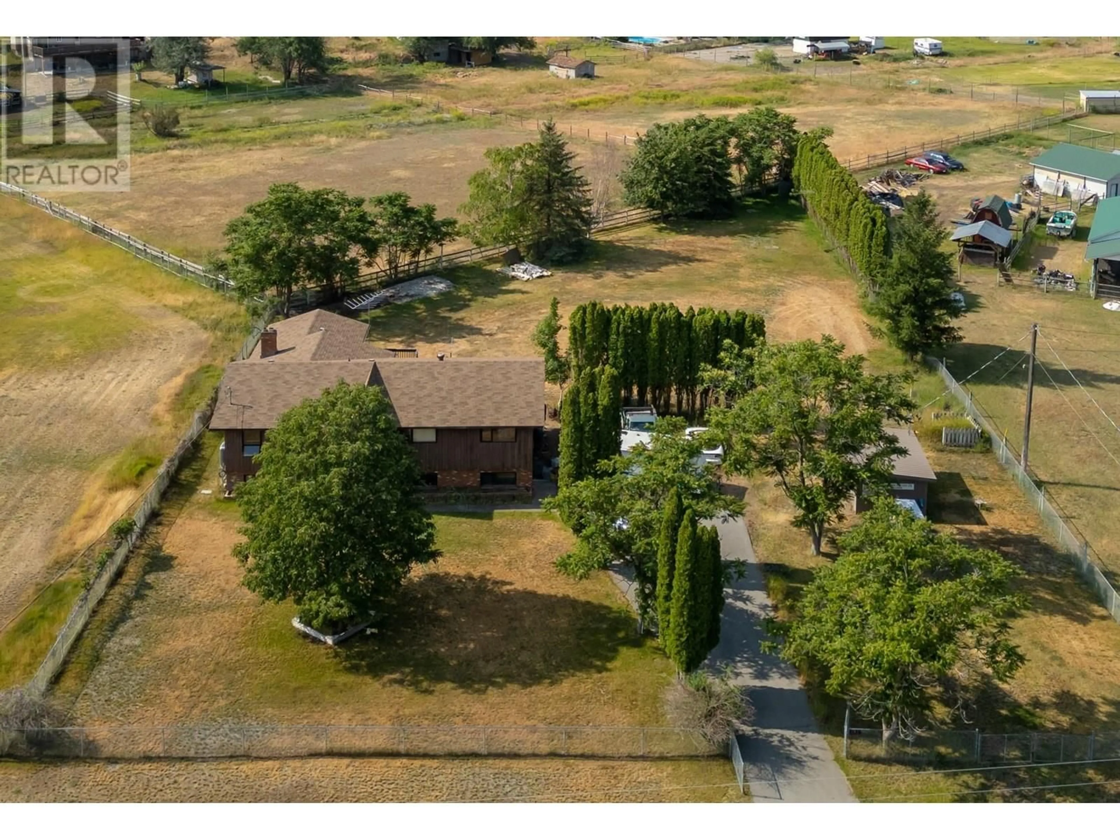181 CARR CRESCENT, Oliver, British Columbia V0H1T5
Contact us about this property
Highlights
Estimated valueThis is the price Wahi expects this property to sell for.
The calculation is powered by our Instant Home Value Estimate, which uses current market and property price trends to estimate your home’s value with a 90% accuracy rate.Not available
Price/Sqft$360/sqft
Monthly cost
Open Calculator
Description
Very motivated Seller; bring all offers! Unbelievable opportunity: acreage property in Willowbrook with access to 250 acres of natural parkland & hiking trails minutes from your doorstep! Priced at 120,000 under current assessment & has the potential to easily accommodate the largest of families with as many as 8 bedrooms! 15 minutes from Oliver, this 0.8 acre parcel presents a rare opportunity to fulfill your country lifestyle aspirations. The split level main entry leads up to the nearly 1,800 square foot finished main level boasting spacious living and dining rooms flooded with natural light and featuring beautiful hardwood floors. The sunny, eat-in kitchen includes a pantry, walkout to the rear deck, and access to both a practical 2 piece powder room/laundry combination, and the stunning family room with vaulted, wood-clad ceiling, wood burning fireplace, hardwood floor and walkout to the spacious rear deck. A king-sized primary bedroom, oversized principal bath, and two additional bedrooms with generous closets and hardwood floors complete the main level. The lower level could easily double your living space. Framed but unfinished, this level features oversized, above grade windows, loads of storage, 2 separate exits to the rear and side yards, a 3 piece bath with shower, a wood stove, and the opportunity to easily add up to 5 additional bedrooms for your family. Don't miss out! Property is fully fenced and gated. Measurements approximate. Buyer to verify if important. (id:39198)
Property Details
Interior
Features
Main level Floor
Kitchen
12'9'' x 15'8''Living room
13'1'' x 19'4''Full bathroom
4'11'' x 12'9''Bedroom
9'7'' x 10'6''Exterior
Parking
Garage spaces -
Garage type -
Total parking spaces 5
Property History
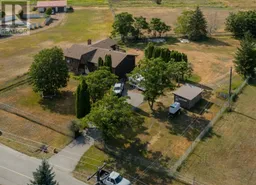 49
49
