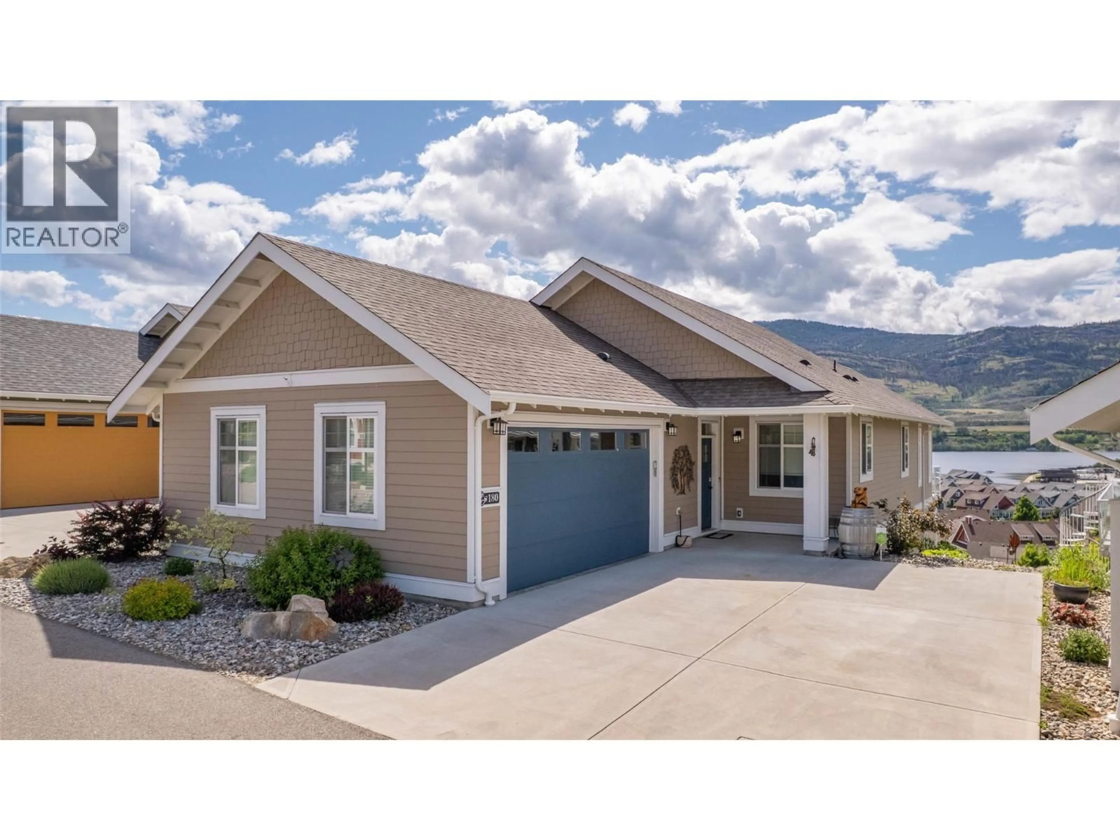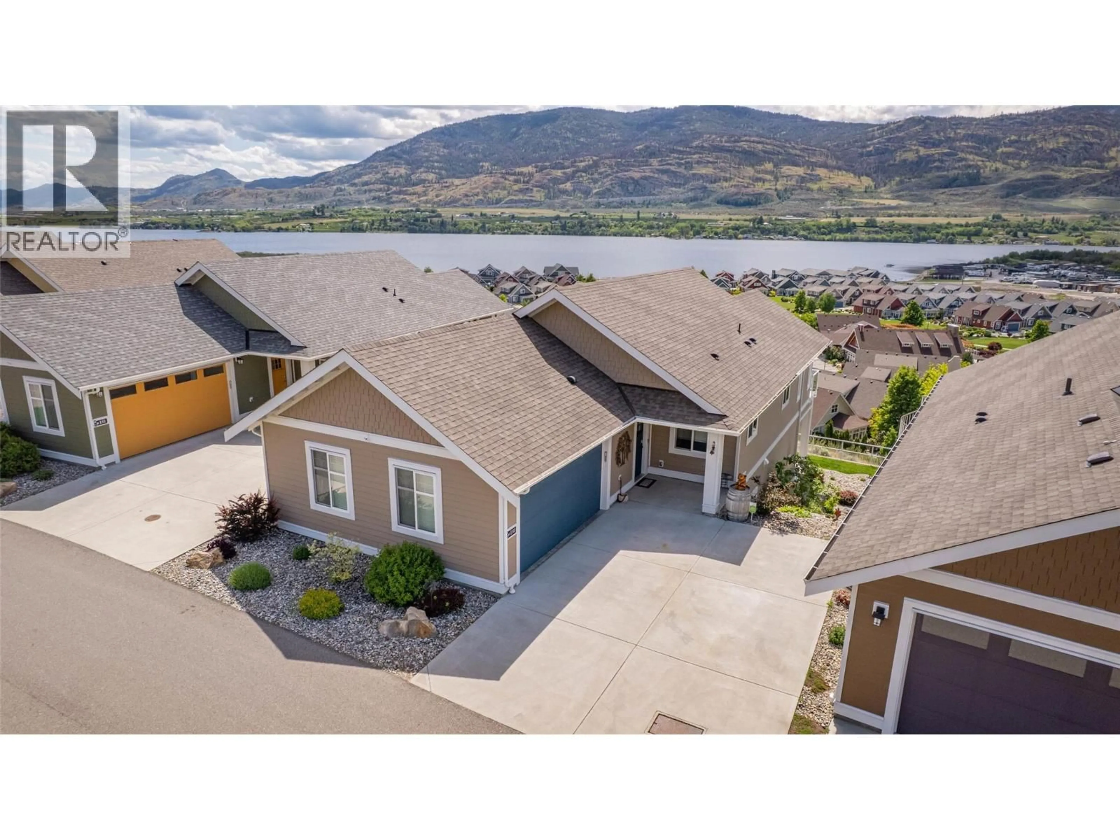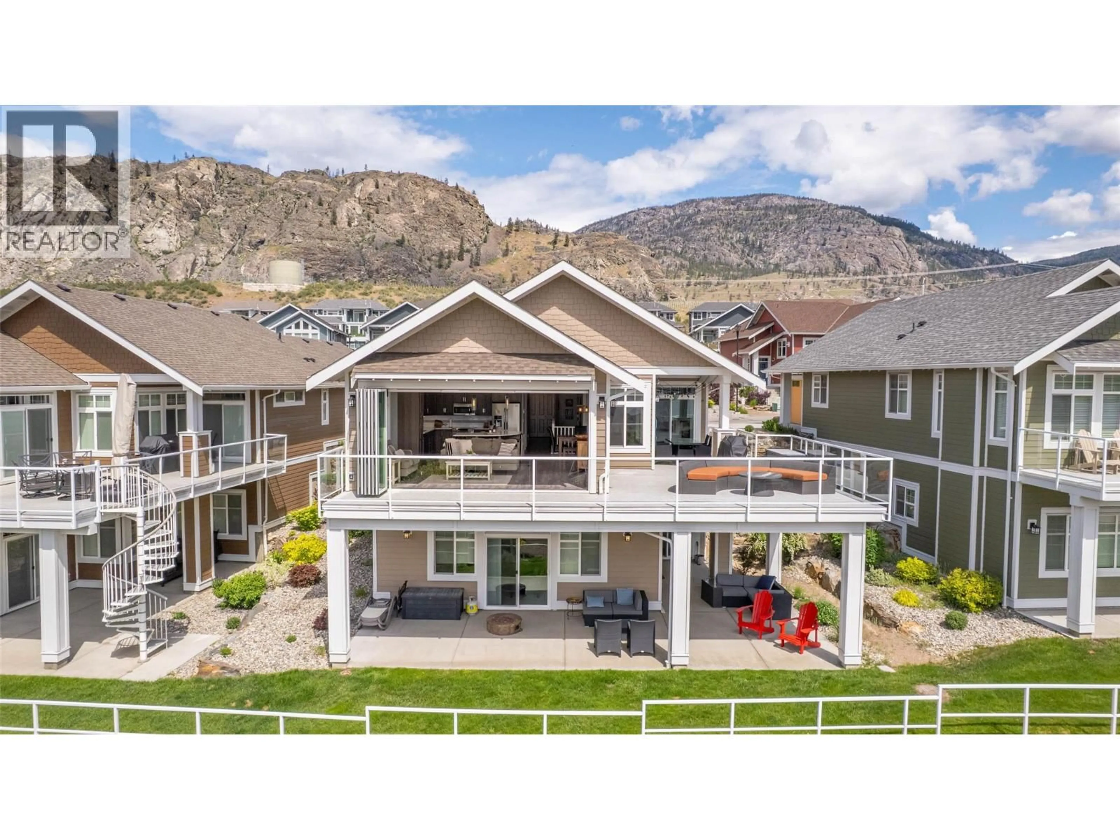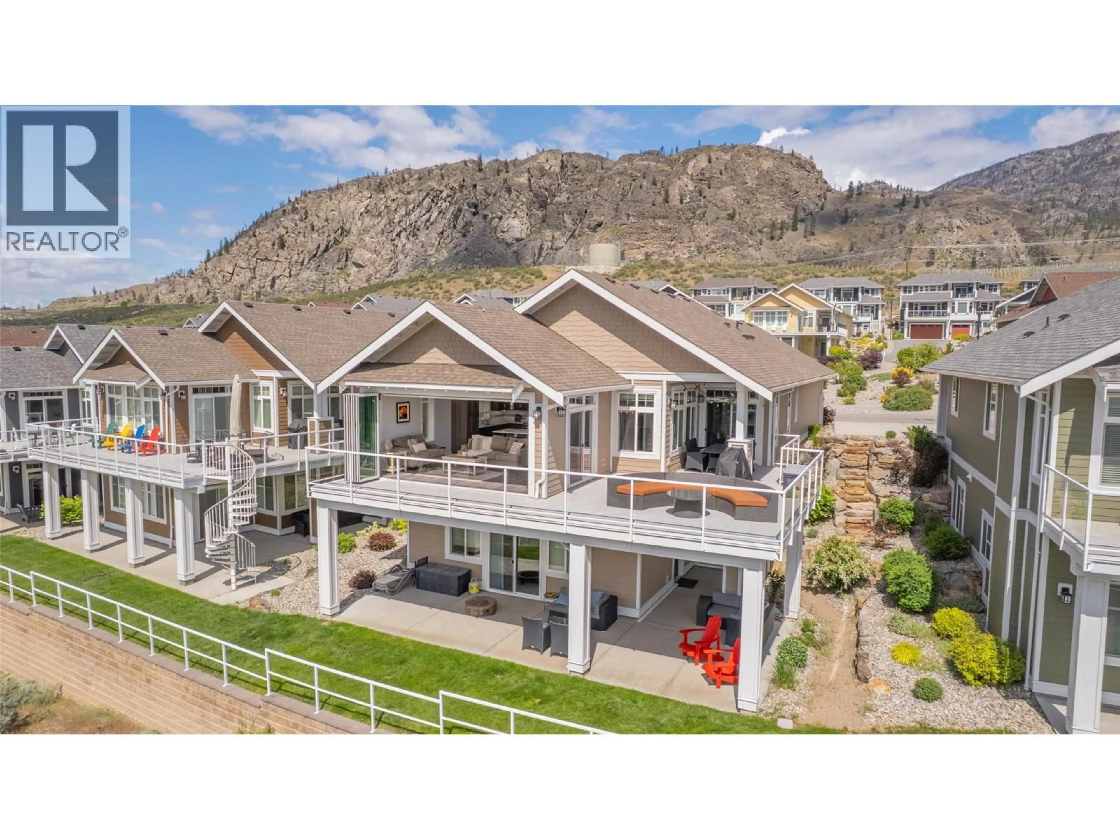180 - 2450 RADIO TOWER ROAD, Oliver, British Columbia V0H1T1
Contact us about this property
Highlights
Estimated valueThis is the price Wahi expects this property to sell for.
The calculation is powered by our Instant Home Value Estimate, which uses current market and property price trends to estimate your home’s value with a 90% accuracy rate.Not available
Price/Sqft$467/sqft
Monthly cost
Open Calculator
Description
PANORAMIC LAKEVIEW HOME in a GATED COMMUNITY. This beautifully appointed home offers well designed living spaces and huge decks that face the lake. The main floor highlights a bright, open-concept kitchen, dining, and living area including a large island with built-in wine fridge, induction cooktop and upgraded finishes throughout. The expansive wall of windows opens to the deck and showcases panoramic lake and landscape views that you can enjoy while relaxing in your living room. Walk-out on the lower level to a massive covered patio for private outdoor relaxation. The lower level has its own private entrance and features high 10-foot ceilings, a kitchen, 2 bedrooms, 2 full bathrooms, living room with built-in wine cabinets and a cozy gas fireplace. Additional features include efficient geothermal heating & cooling and a boat slip with open & easy docking access. Amenities include a marina, private beach, a designated dog beach, 2 pools, 2 hot tubs, fully equipped fitness centre, clubhouse and a dog park. Short-term rentals are permitted. The layout of this home is ideal for multi-generational living, or extended guest stays. It's also a great revenue generator and the home comes furnished! Whether you're looking for a full-time residence, a vacation escape, or a revenue-generating investment, this home delivers. Take time for yourself and kayak, paddleboard, boat, swim or play pickleball in this active & friendly community. (id:39198)
Property Details
Interior
Features
Main level Floor
Kitchen
11'8'' x 12'2''4pc Bathroom
5'1'' x 7'11''Bedroom
12'2'' x 11'4''Primary Bedroom
13'1'' x 14'4''Exterior
Features
Parking
Garage spaces -
Garage type -
Total parking spaces 5
Property History
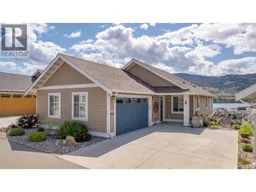 42
42
