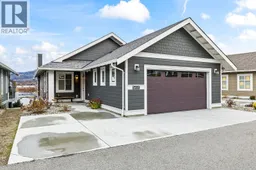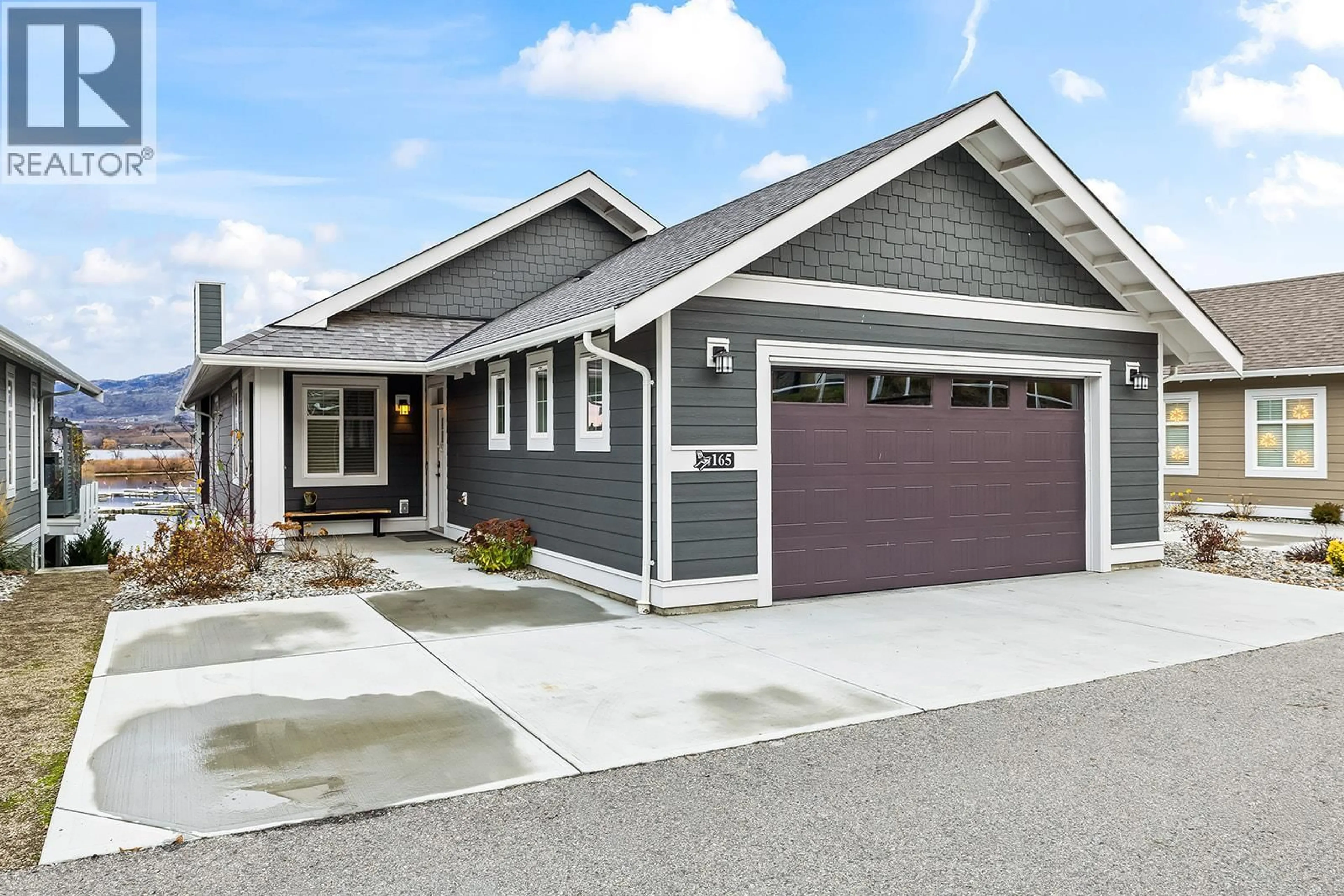165 - 2450 RADIO TOWER ROAD, Osoyoos, British Columbia V0H1T1
Contact us about this property
Highlights
Estimated valueThis is the price Wahi expects this property to sell for.
The calculation is powered by our Instant Home Value Estimate, which uses current market and property price trends to estimate your home’s value with a 90% accuracy rate.Not available
Price/Sqft$581/sqft
Monthly cost
Open Calculator
Description
INVEST IN THE HEART OF WINE COUNTRY with this custom lakeside residence on Osoyoos Lake, nestled within a secure gated community. Perfect for both winter and summer getaways, it's just 20 minutes from Baldy Mountain Resort. Explore renowned wineries, enjoy luxurious amenities, and breathtaking lake views—without PTT, GST, or Spec Tax. Short-term rentals are permitted, offering great personal use or income potential. This elegant home boasts vaulted wooden beams, a cozy fireplace, and large windows opening to a sunlit patio. The upscale kitchen features sophisticated cabinetry, a propane cooktop, stylish backsplash, and abundant natural light. The main floor includes a serene primary bedroom with a walk-in closet, a four-piece ensuite, and a soaking tub; a second bedroom; a powder room; and a laundry area. The walk-out lower level is perfect for entertaining with a wet bar, kitchen, family room with fireplace, and sliding doors to a sheltered patio, roughed in for a hot tub. It also includes two additional bedrooms, a full bath, and laundry hookups. A boat slip and designer furnishings, artwork, electronics, and decor may be part of a negotiable turnkey package. Over $200,000 in upgrades with an assessed value of $1.9 million. The Cottages community offers a private sandy beach, a clubhouse with a pool and two hot tubs, a gym, two dog parks, and walking paths. A unique lakefront treasure awaits! (id:39198)
Property Details
Interior
Features
Main level Floor
Other
21'7'' x 22'6''Kitchen
11'0'' x 11'7''Other
7'9'' x 6'8''Sunroom
11'7'' x 8'10''Exterior
Features
Parking
Garage spaces -
Garage type -
Total parking spaces 3
Property History
 64
64




