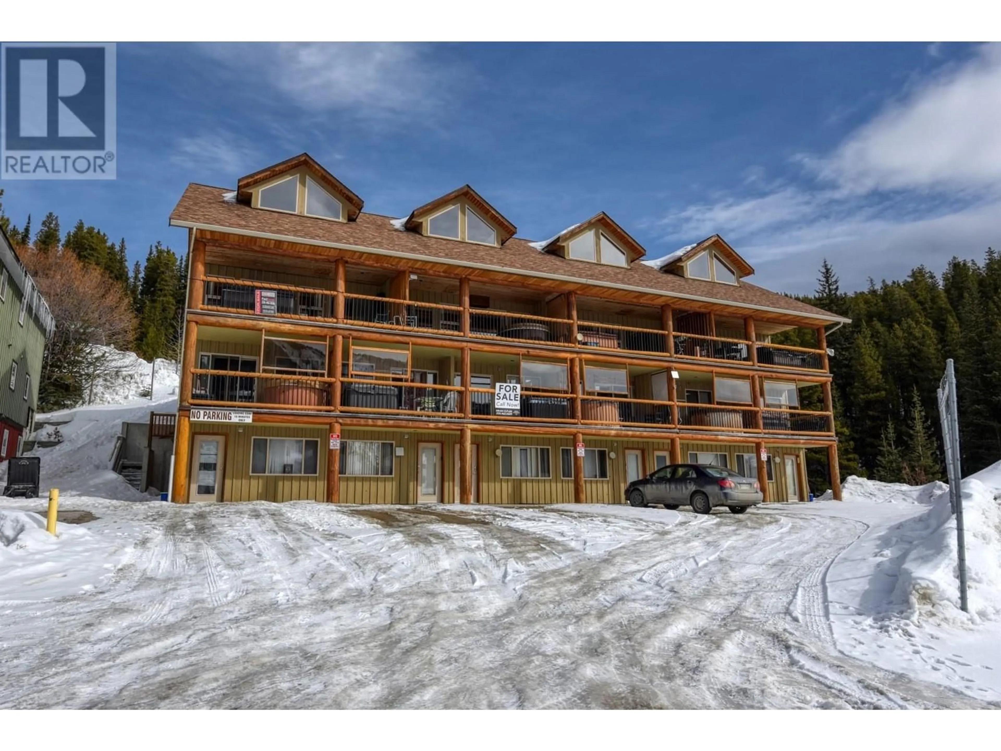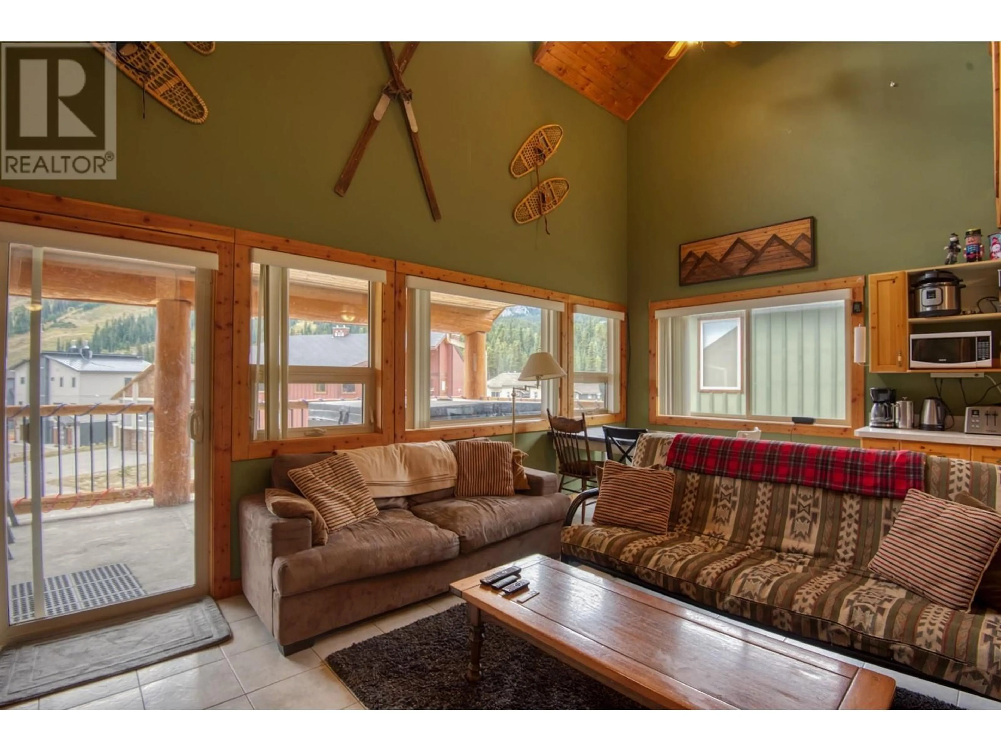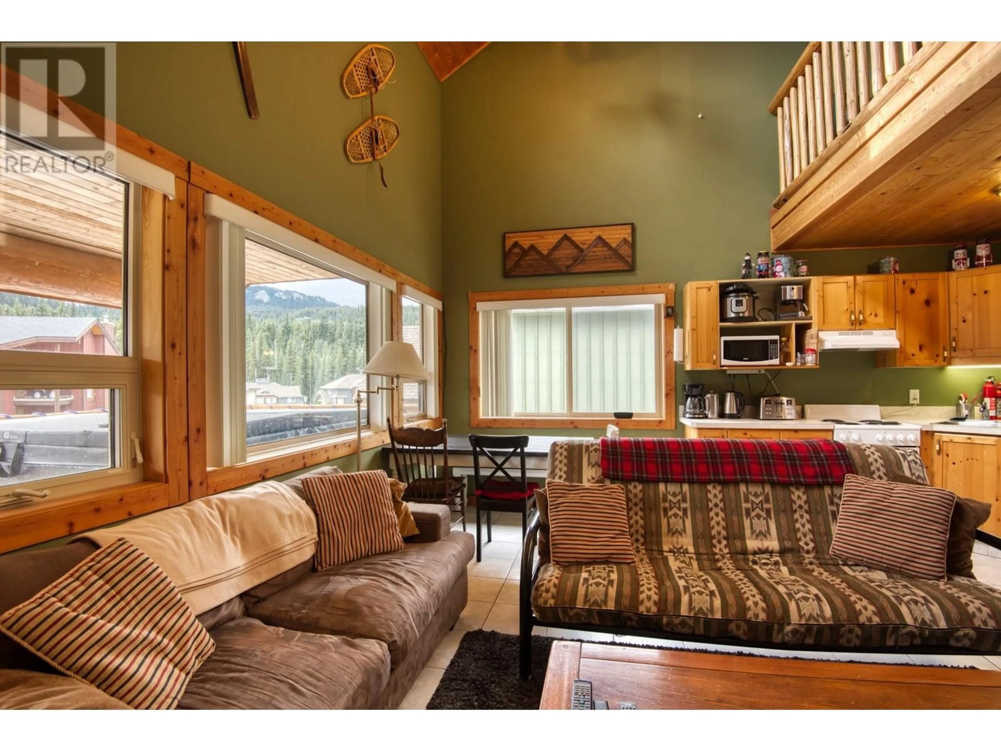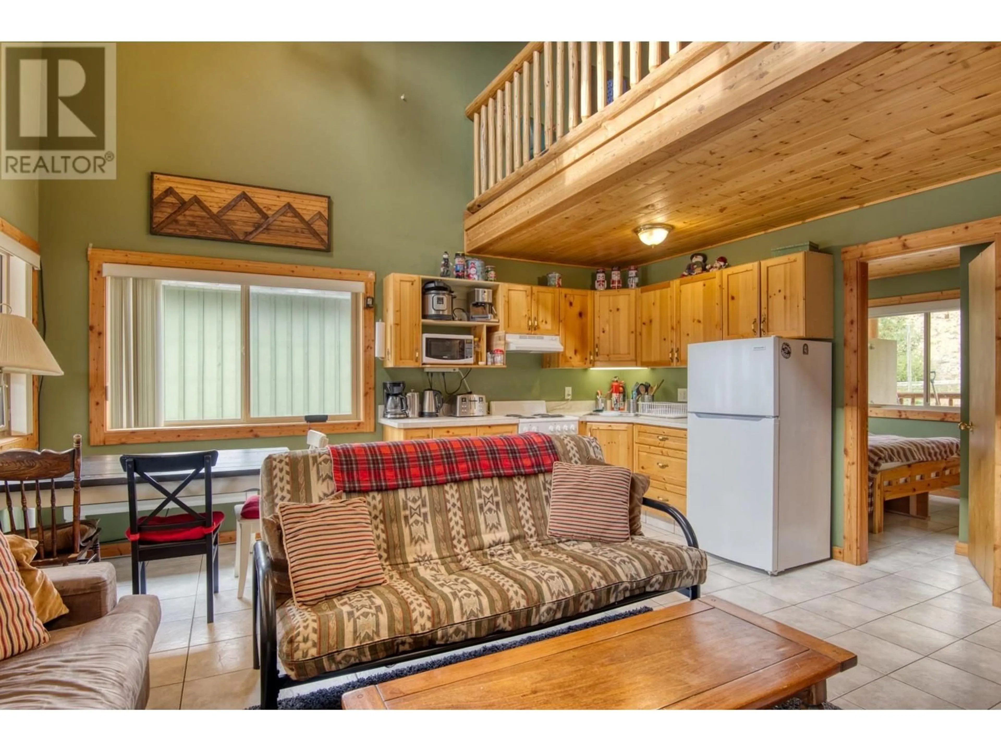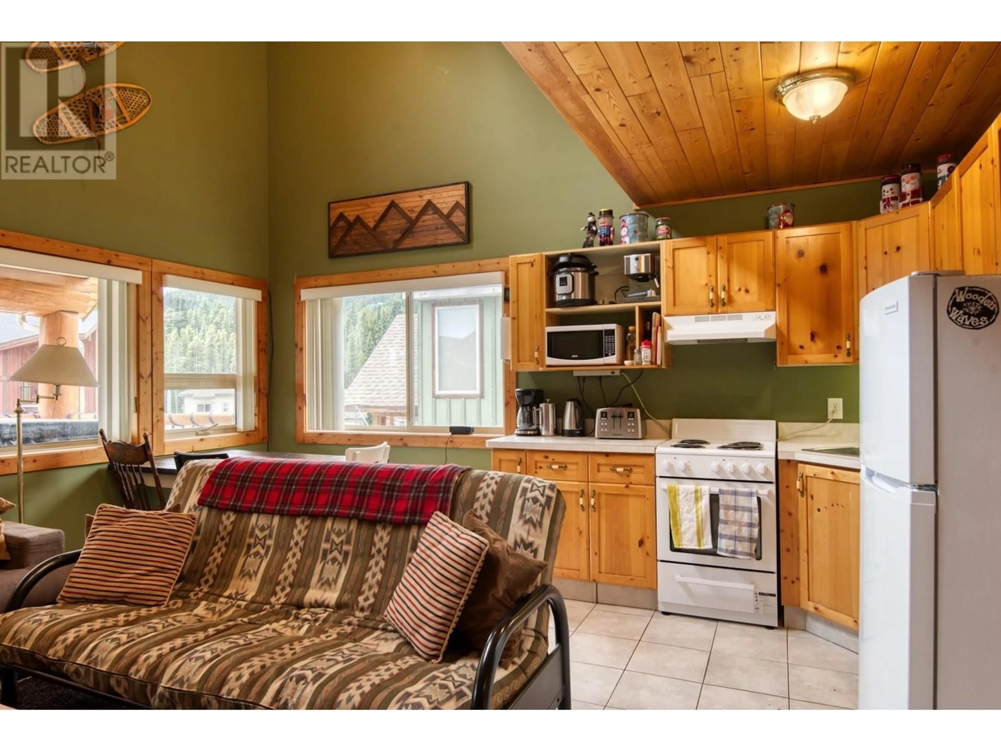301 - 161 CLEARVIEW CRESCENT, Apex Mountain, British Columbia V2A0E2
Contact us about this property
Highlights
Estimated valueThis is the price Wahi expects this property to sell for.
The calculation is powered by our Instant Home Value Estimate, which uses current market and property price trends to estimate your home’s value with a 90% accuracy rate.Not available
Price/Sqft$372/sqft
Monthly cost
Open Calculator
Description
Top-floor corner unit in the Outlaws complex. Enjoy the majestic Apex Mountain views while relaxing in your hot tub after a hard day on the slopes or in the backcountry! The soaring 20ft vaulted ceilings take in the natural light. 911 sq ft condo on 2 levels. The primary bedroom is on the main floor, with the upper spacious 20x15 loft above, which could sleep an additional 4 persons. Two covered decks, 20x9 at the front, and 6x12 at the rear entry area. Cozy radiant in-floor heating, entry foyer with ski equipment drop-off area, and an outdoor separate ski locker. Pets and rentals are welcome, but please review any restrictions in the Bylaws. It is only a 5-minute walk to the Village amenities and the ski hill. View it TODAY! (id:39198)
Property Details
Interior
Features
Main level Floor
4pc Bathroom
'0'' x '0''Foyer
5'6'' x 4'9''Kitchen
8'9'' x 7'8''Primary Bedroom
9'0'' x 9'0''Condo Details
Inclusions
Property History
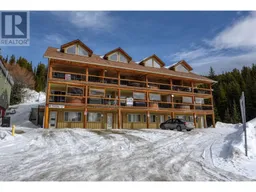 26
26
