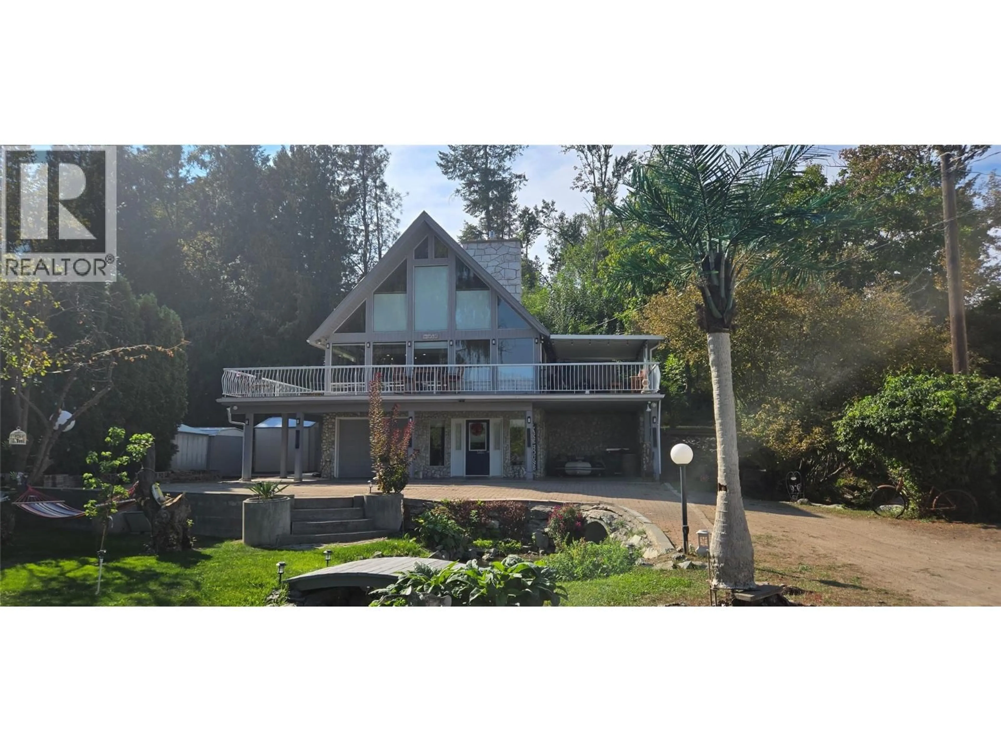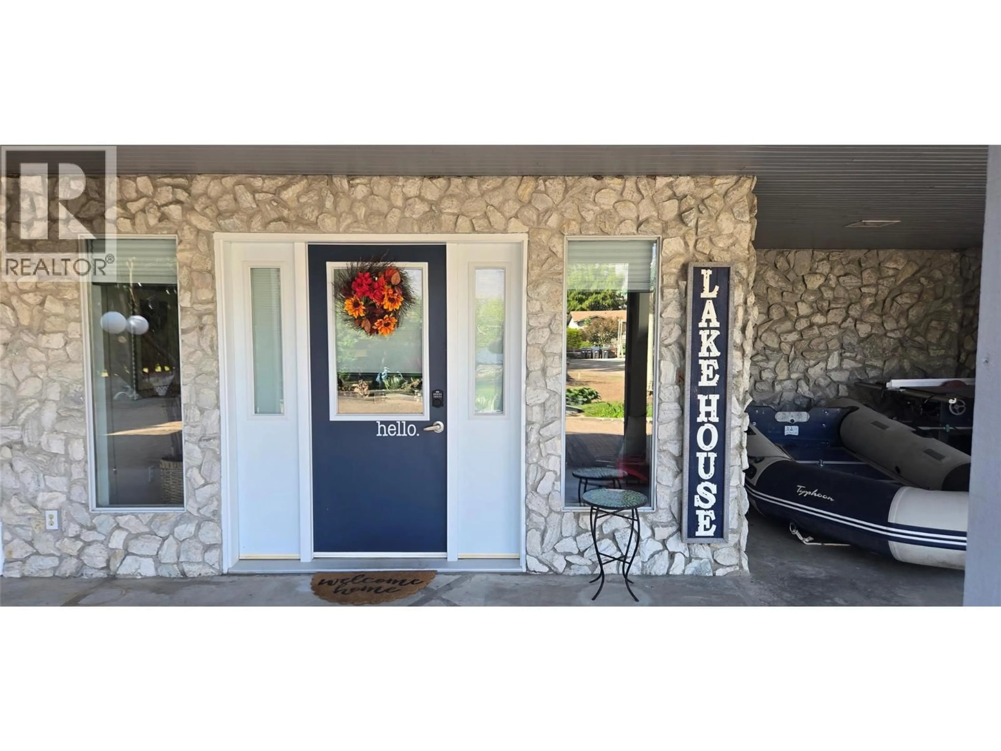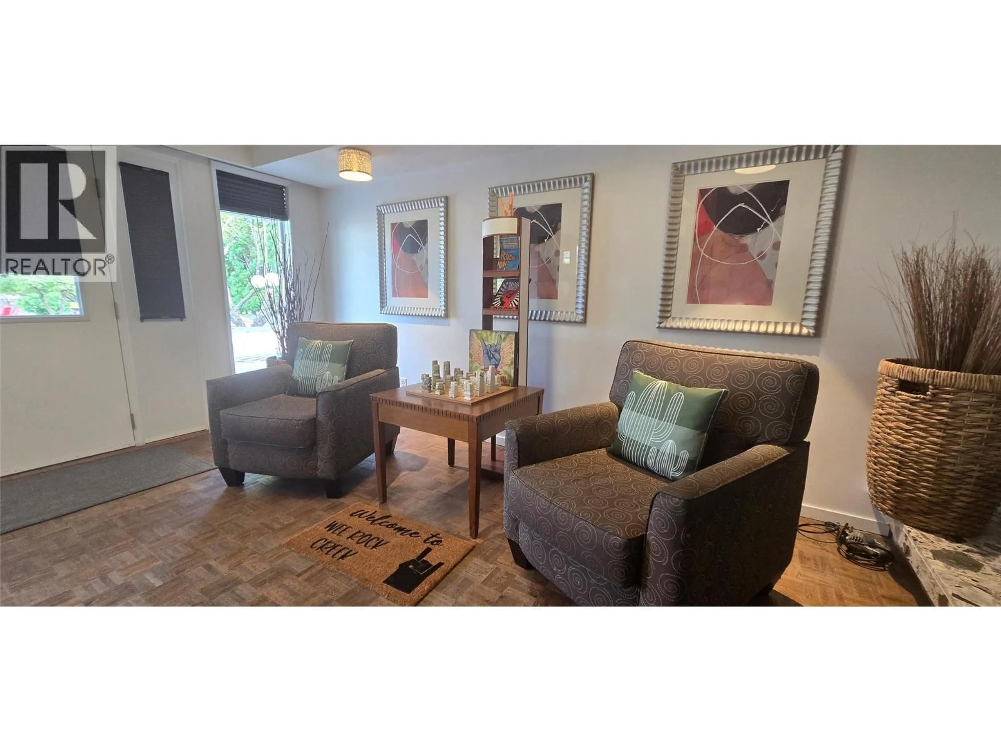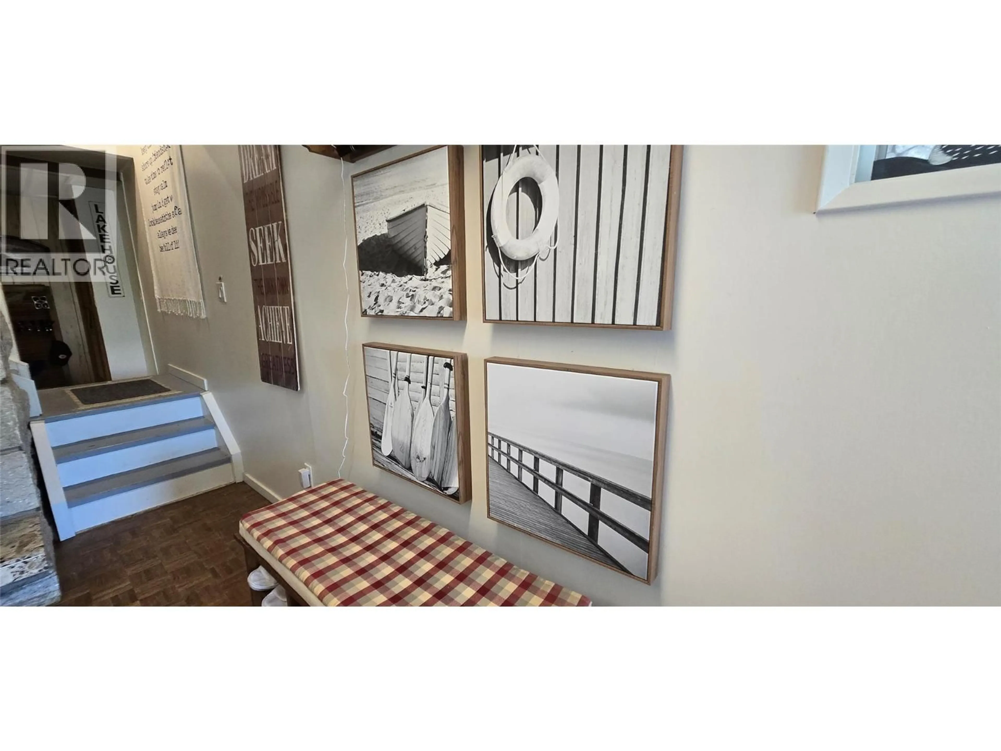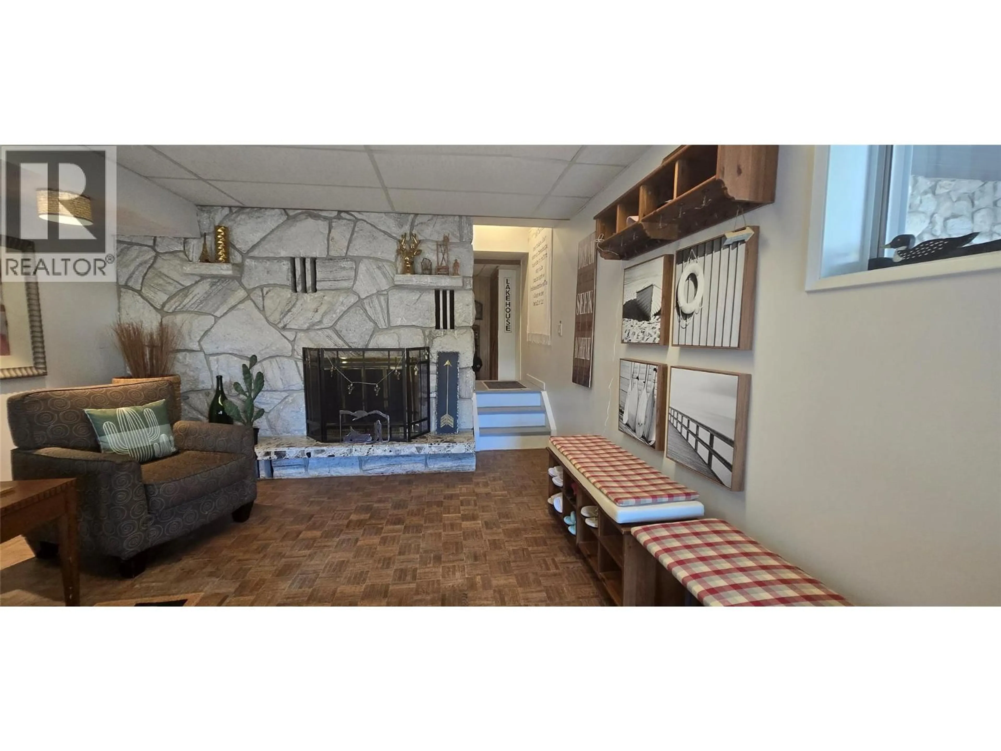1602 85TH STREET, Osoyoos, British Columbia V0H1V1
Contact us about this property
Highlights
Estimated valueThis is the price Wahi expects this property to sell for.
The calculation is powered by our Instant Home Value Estimate, which uses current market and property price trends to estimate your home’s value with a 90% accuracy rate.Not available
Price/Sqft$457/sqft
Monthly cost
Open Calculator
Description
Welcome to your Oasis. Find a peaceful retreat at the end of an exclusive no thru road with just 8 homes adjacent to the shores of Osoyoos Lake. Lake access is literally steps away to enjoy boating, kayaking, swimming. Exceptional property offers 3 bedroom, 2 bathrooms with extensive modern upgrades . Inside features many new windows, new hot water on demand, high efficiency furnace, remote controlled black out blinds & reno'd kitchen. Open living plan accented by soaring ceilings & natural rock gas fireplace. 2 sets of new over-sized 8' sliders open to huge wrap around deck where you can enjoy the sunrise past lake the amazing lakeviews peaking over the mountains! Entertain with ease from your outdoor kitchen. Privacy ensured with crown land adjacent. Relax in the luxurious spa-like bathroom with soaker tub & separate shower. Upstairs there's a custom primary bedroom & ensuite. LIVE, LOVE, LAKE takes on new meaning here where everyday is perfectly balanced with excitement of easy accessible lake activities and the peaceful retreat by the melody of a private creek in your yard. Creek area features natural perennials, healing herbs and a space for instant kneipp therepy. A bountiful harvest from multiple fruit & nut trees along with your own micro vineyard. With water meters, droughts & rising utility costs this property offers provincial water rights to the creek so your lawn & gardens stay green! An immeasurable bonus. Measurements should be verified if important. (id:39198)
Property Details
Interior
Features
Main level Floor
Storage
11'0'' x 14'0''Laundry room
6'0'' x 6'0''Games room
8'0'' x 9'0''Foyer
13'0'' x 13'0''Exterior
Parking
Garage spaces -
Garage type -
Total parking spaces 2
Property History
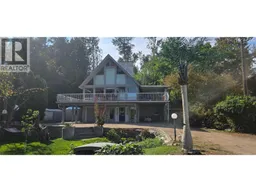 49
49
