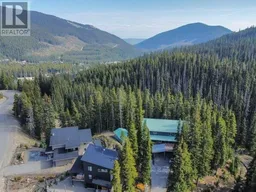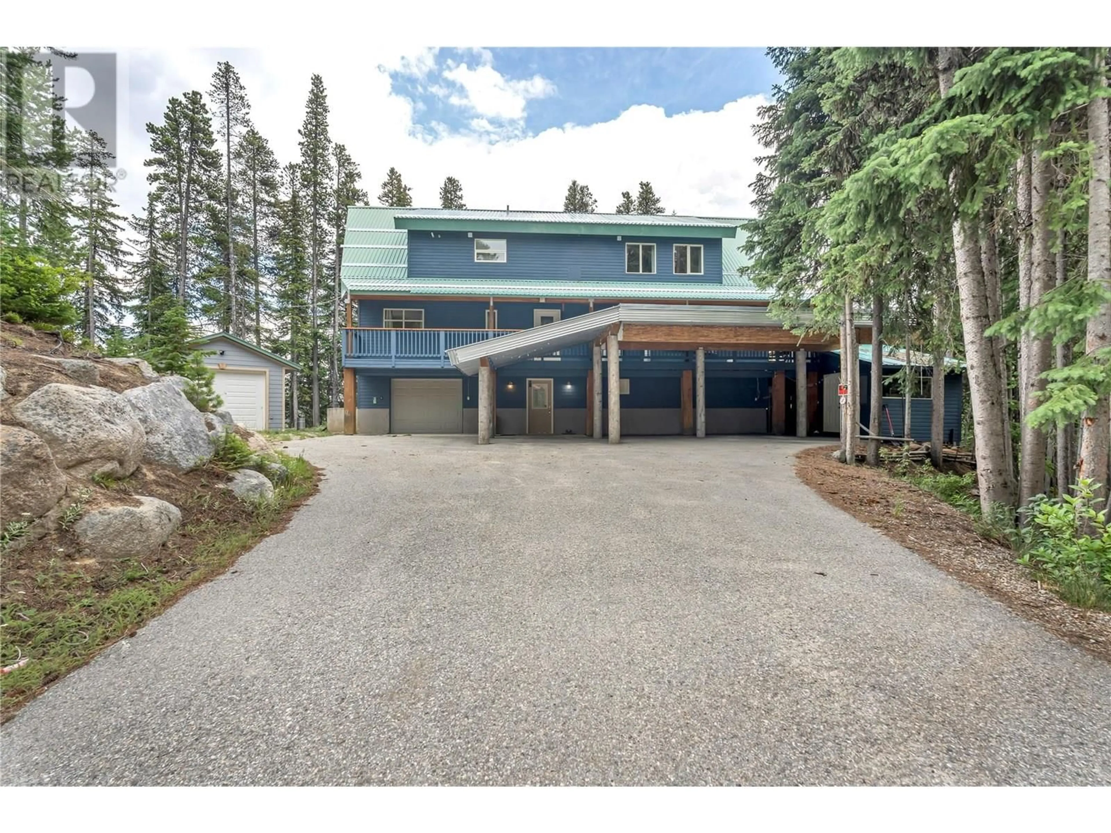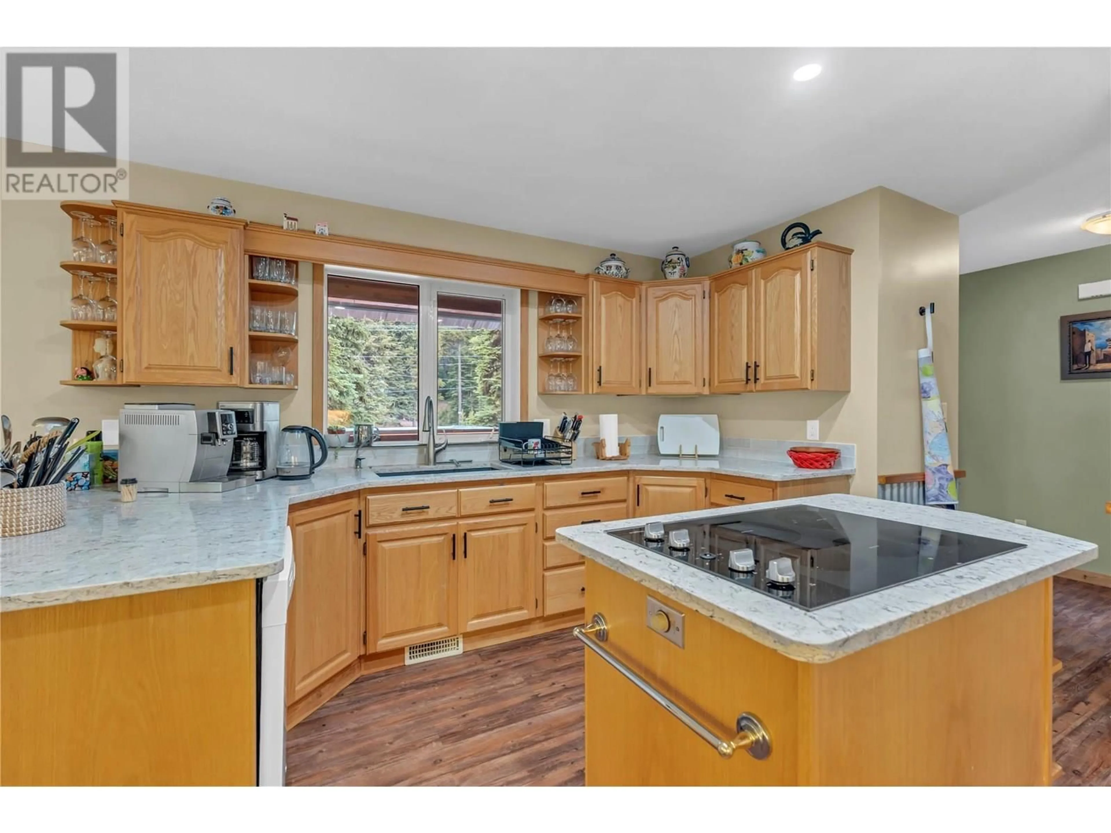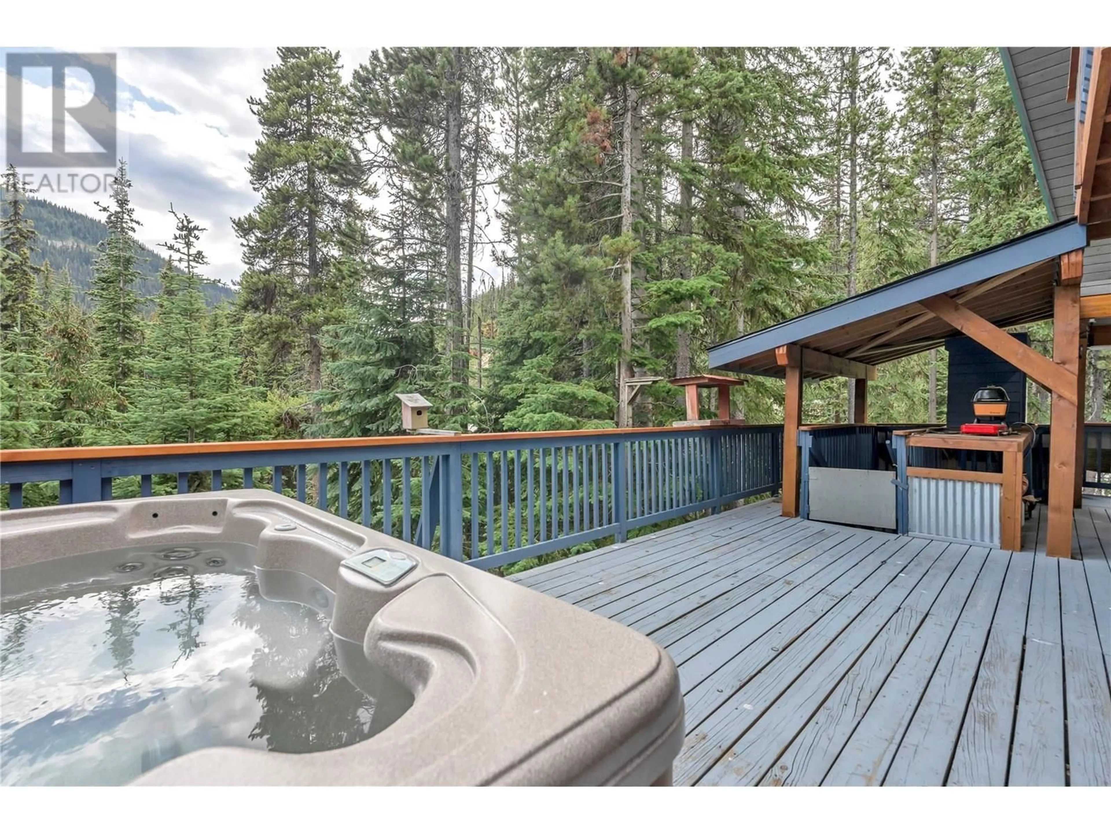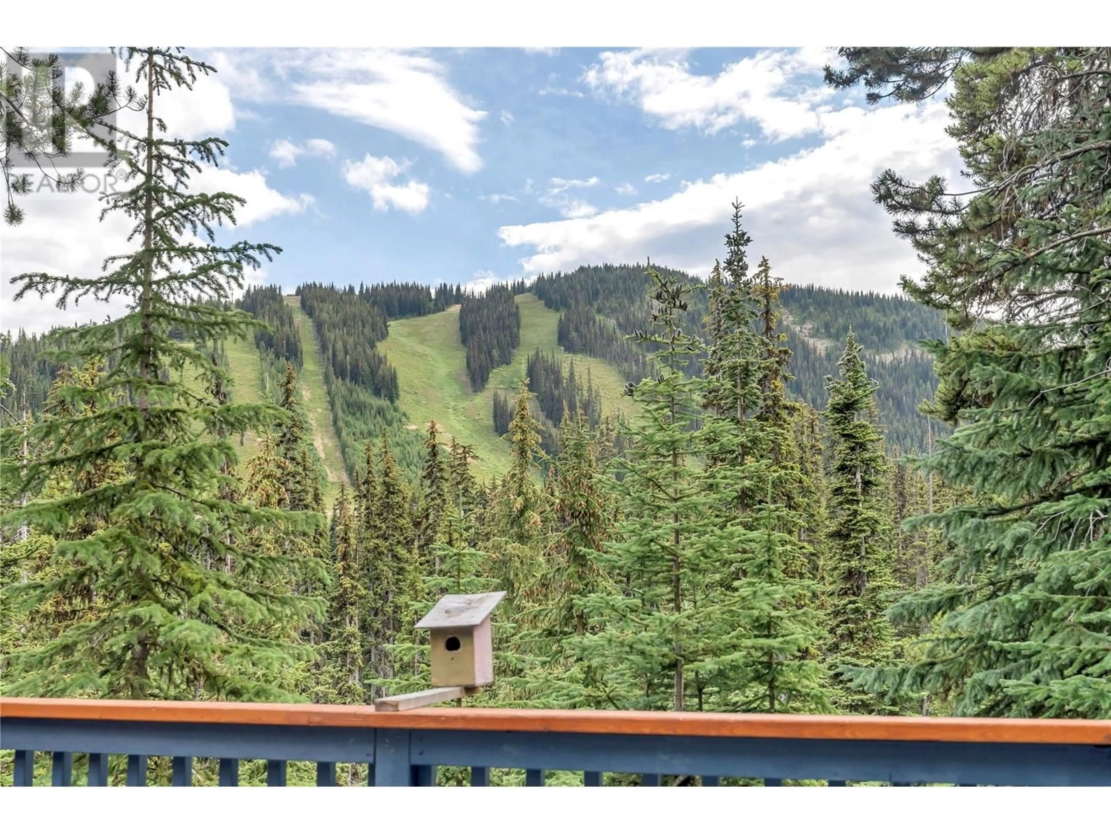1417 APEX MOUNTAIN ROAD, Apex Mountain, British Columbia V0X1N6
Contact us about this property
Highlights
Estimated valueThis is the price Wahi expects this property to sell for.
The calculation is powered by our Instant Home Value Estimate, which uses current market and property price trends to estimate your home’s value with a 90% accuracy rate.Not available
Price/Sqft$274/sqft
Monthly cost
Open Calculator
Description
Your Dream Apex Mountain Retreat Awaits! This is your chance to own one of the most exceptional homes at Apex Mountain Resort—whether you're looking for a private mountain escape or a high-performing investment property. This stunning chalet-style home offers 5 bedrooms and 4 bathrooms, comfortably sleeping up to 20 guests, making it ideal for large families, vacation rentals, or even corporate retreats. Tucked away along the ski-in/out trail, this home offers ultimate privacy, surrounded by lush forest, all on a .38 acre lot. Inside, you’ll find a bright, open-concept main floor with expansive windows that flood the space with natural light and frame breathtaking mountain views. The updated kitchen and living areas are perfect for entertaining or relaxing after a day on the slopes. Step out onto the large wraparound deck or sink into the private hot tub to take in the crisp alpine air and stunning vistas. The upper level features vaulted ceilings, a cozy family room, a spacious primary bedroom with walk-in closet and ensuite, an additional bedroom, full bathroom, and convenient laundry. Downstairs, a fully self-contained 1-bed, 1-bath suite with its own entrance offers flexibility for guests or rental income. Additional features energy efficient on-demand hot water, 2 wood stoves, metal roof. Also included is covered parking, two garages for all your gear and toys, plus a detached shop for extra storage or workspace. Why wait to make lifelong memories at Apex Mountain? (id:39198)
Property Details
Interior
Features
Second level Floor
Primary Bedroom
16' x 19'10''Loft
24'6'' x 25'11''Bedroom
15' x 10'5''4pc Ensuite bath
Exterior
Parking
Garage spaces -
Garage type -
Total parking spaces 2
Property History
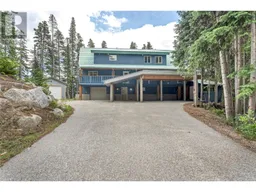 57
57