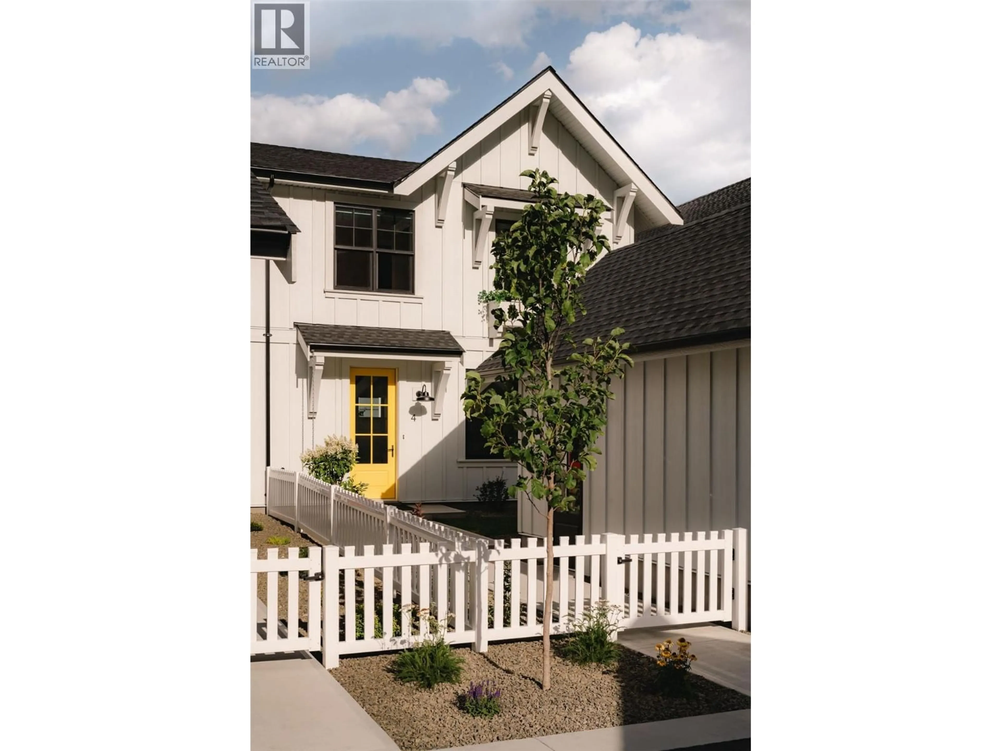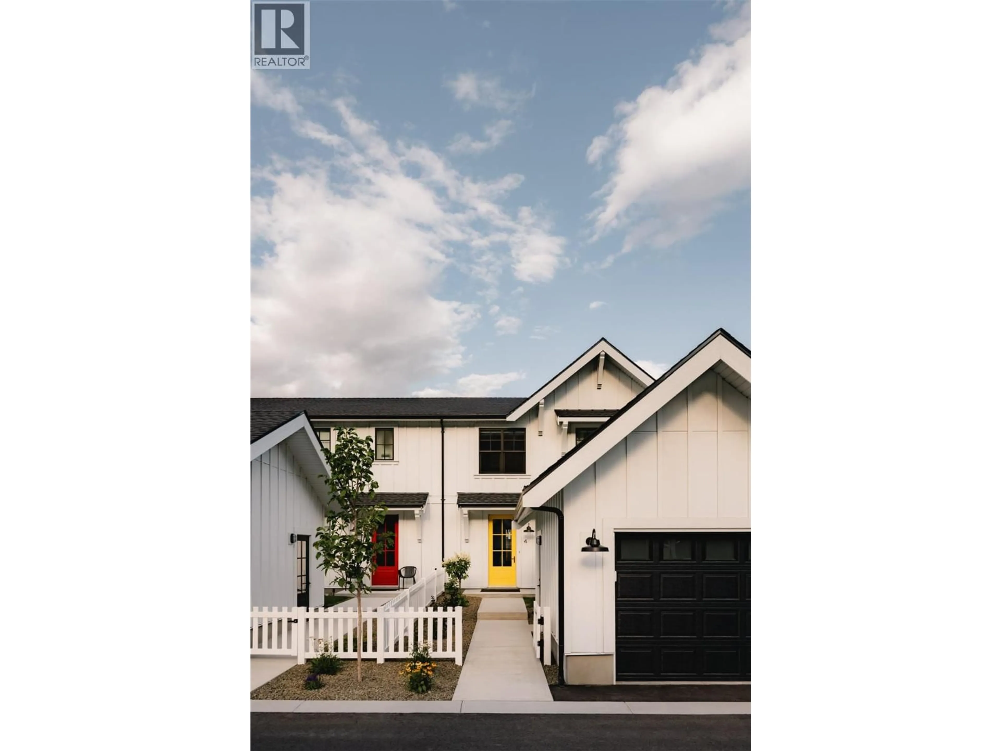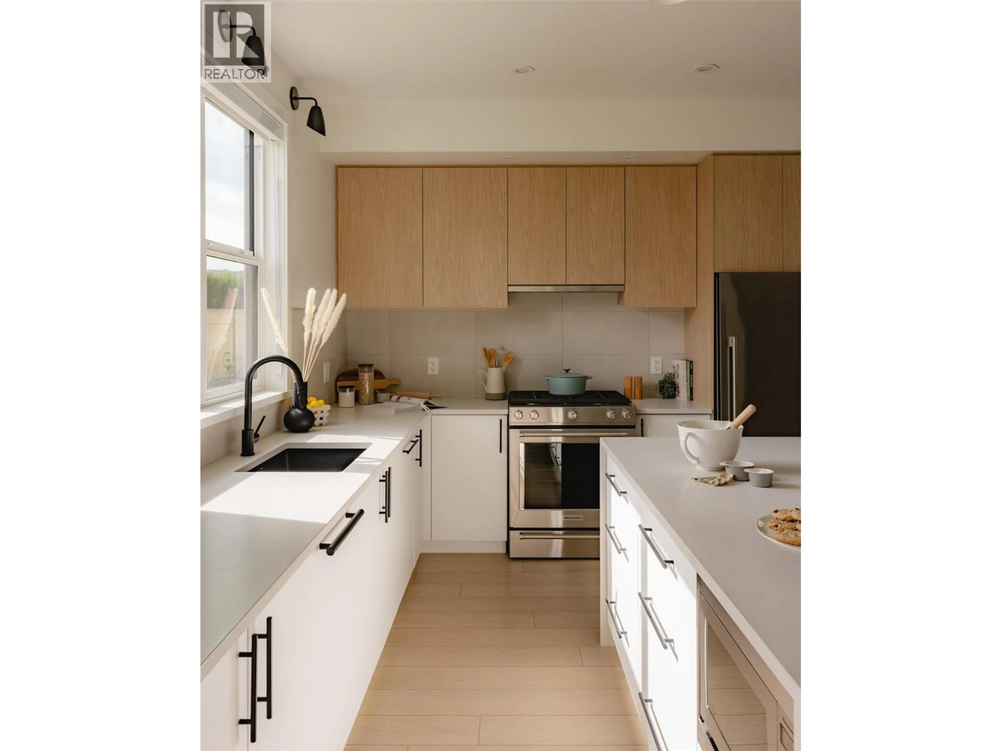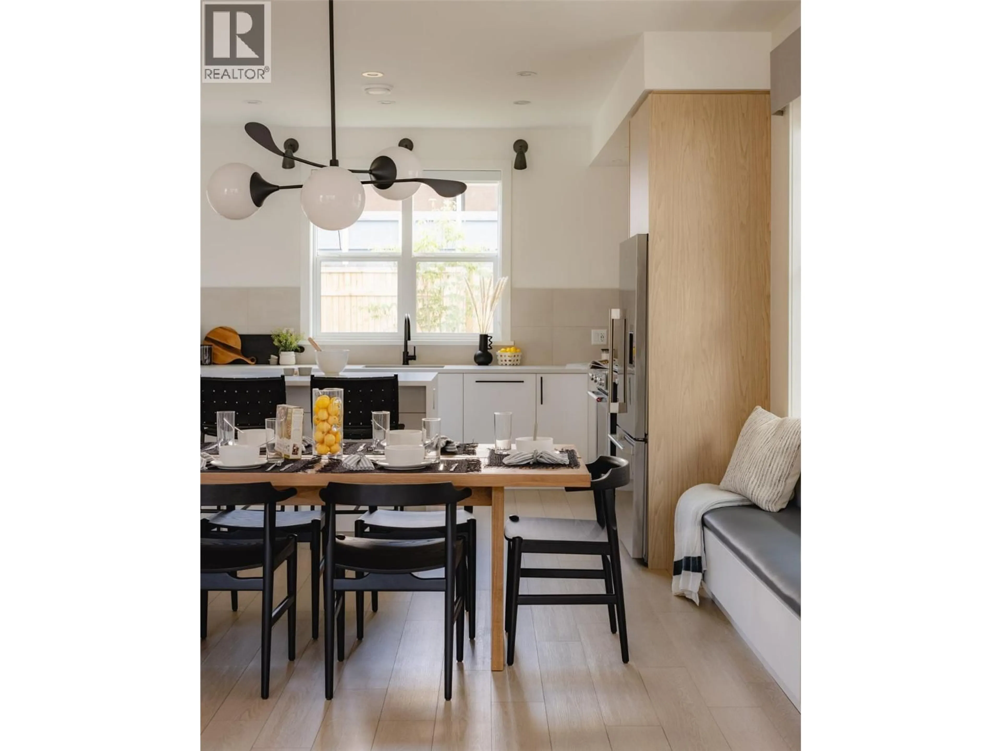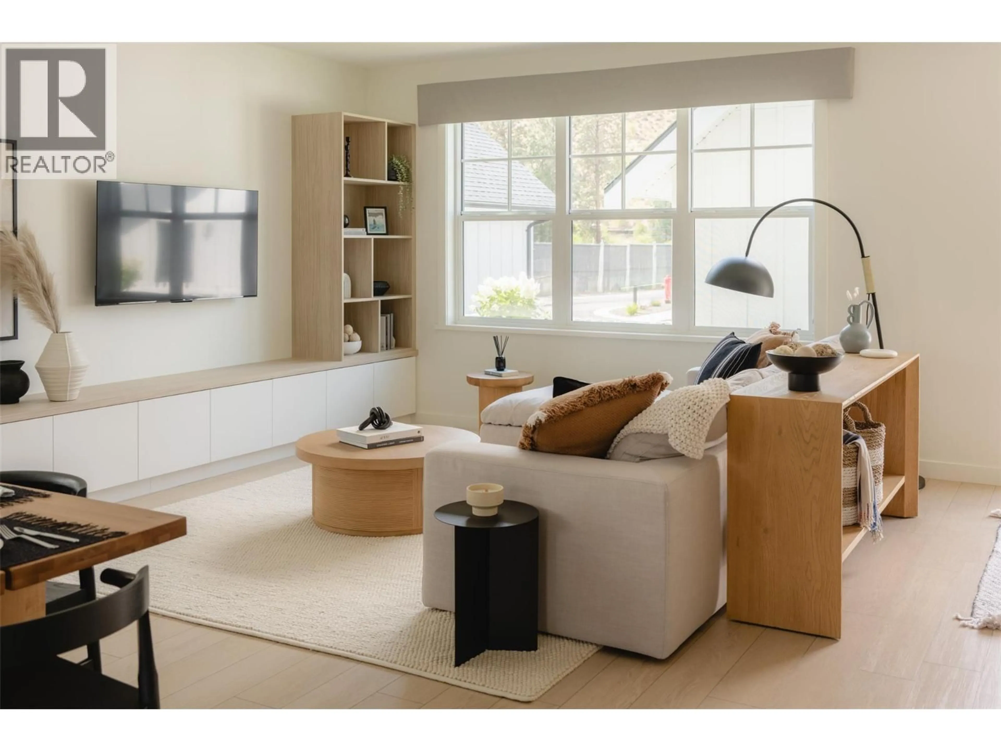14 - 1308 CEDAR STREET, Okanagan Falls, British Columbia V0H1R4
Contact us about this property
Highlights
Estimated valueThis is the price Wahi expects this property to sell for.
The calculation is powered by our Instant Home Value Estimate, which uses current market and property price trends to estimate your home’s value with a 90% accuracy rate.Not available
Price/Sqft$441/sqft
Monthly cost
Open Calculator
Description
Some homes are practical. Others make a statement — quietly. Home 14 is for buyers who notice proportions, light, and design details. The ceilings feel higher. The spaces feel intentional. This is a home that rewards attention. Here, the architecture does the talking. Clean lines. Thoughtful finishes. A sense of openness that makes everyday living feel elevated rather than ordinary. It’s the kind of place guests comment on — not because it’s flashy, but because it feels composed and confident. A home chosen, not settled for. If design matters to you — and how a home feels is as important as how it functions — Home 14 is the one people remember. (id:39198)
Property Details
Interior
Features
Second level Floor
Primary Bedroom
11'0'' x 14'1''4pc Ensuite bath
Bedroom
11'2'' x 12'0''Bedroom
9'3'' x 10'0''Exterior
Parking
Garage spaces -
Garage type -
Total parking spaces 2
Condo Details
Inclusions
Property History
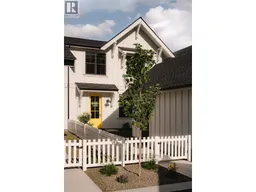 41
41
