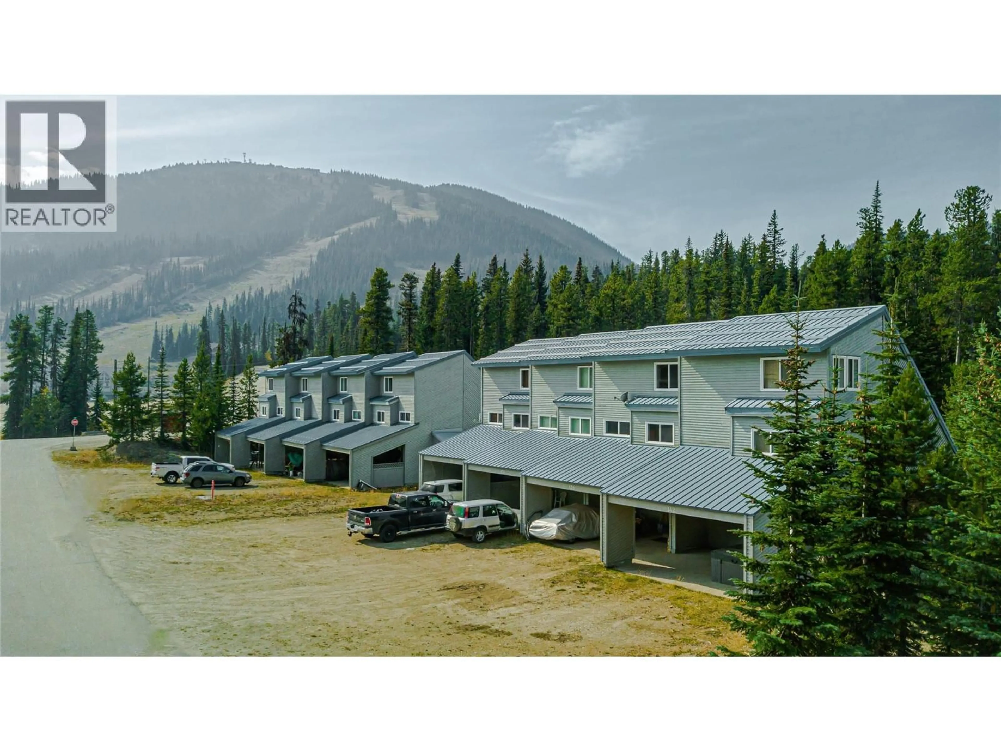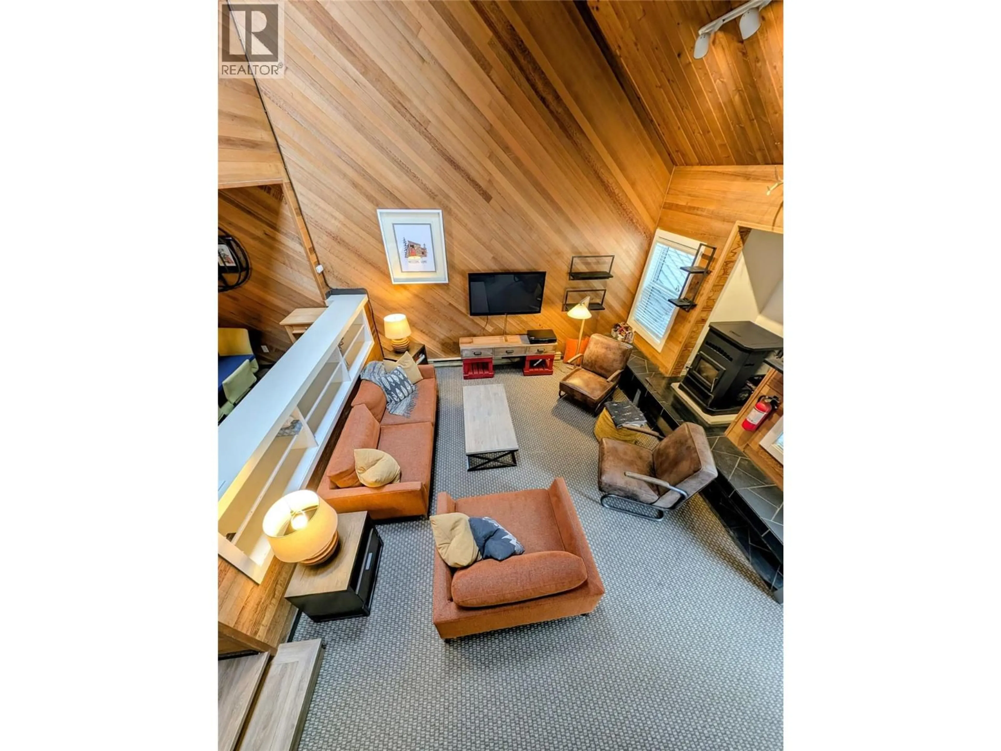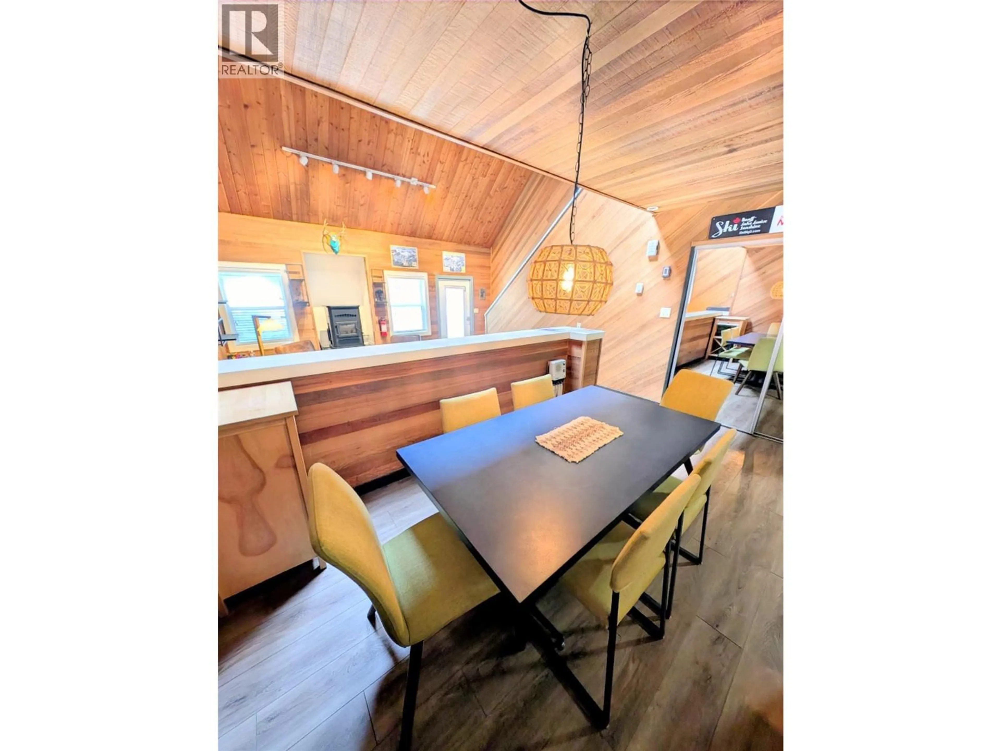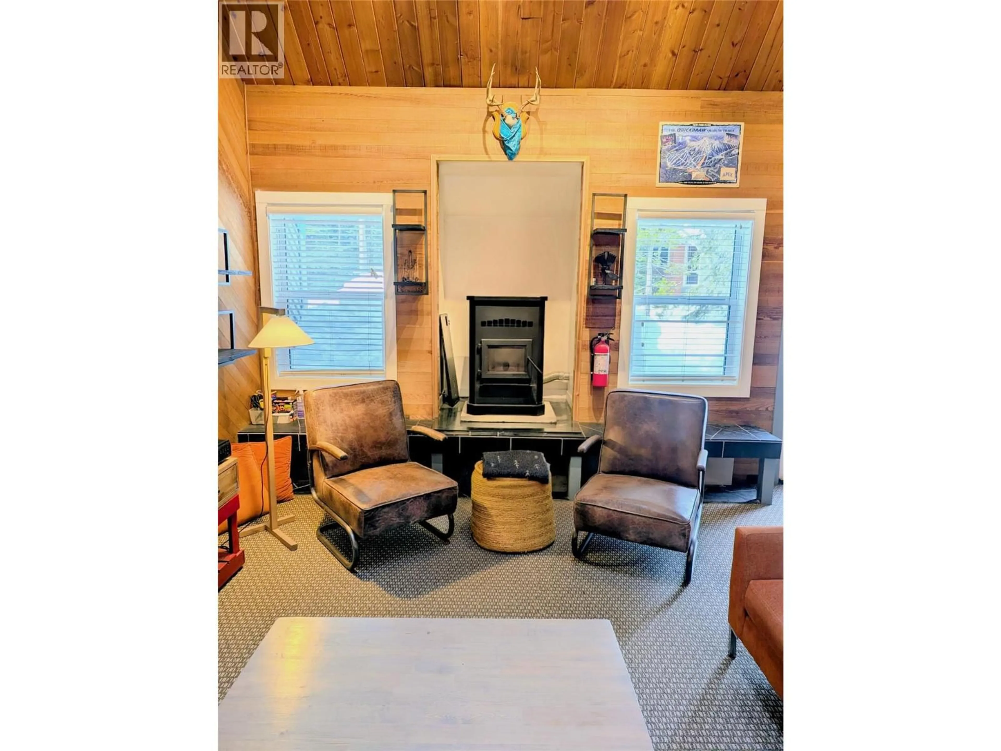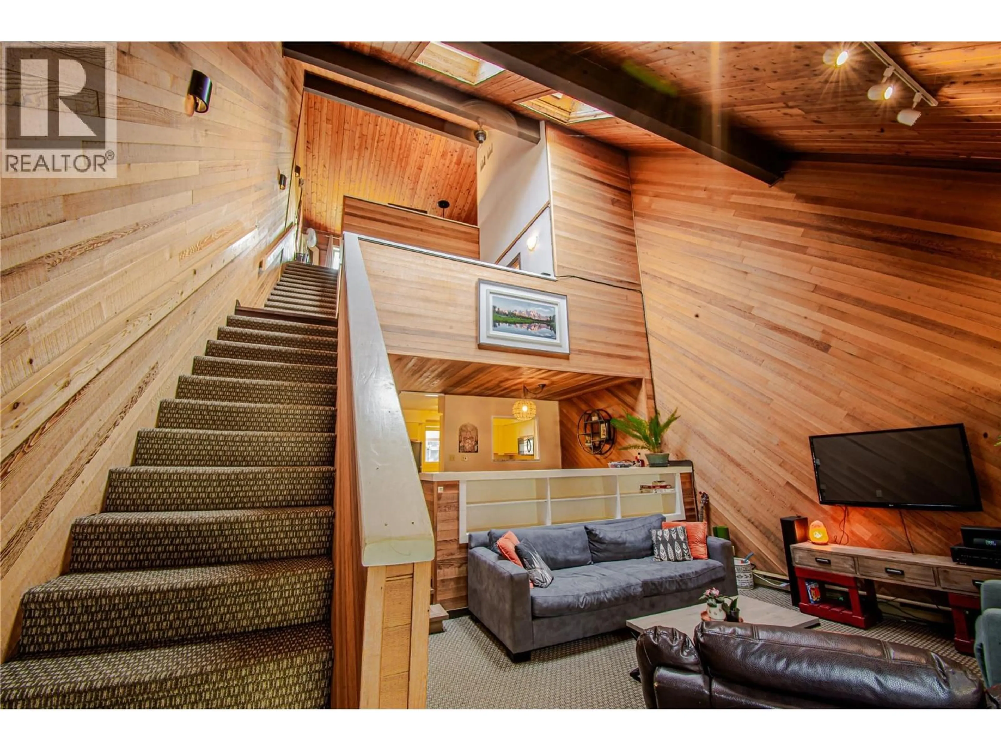138 CLEARVIEW ROAD, Penticton, British Columbia V0X1K0
Contact us about this property
Highlights
Estimated valueThis is the price Wahi expects this property to sell for.
The calculation is powered by our Instant Home Value Estimate, which uses current market and property price trends to estimate your home’s value with a 90% accuracy rate.Not available
Price/Sqft$313/sqft
Monthly cost
Open Calculator
Description
Unbeatable location at Apex Mountain Resort! This updated 3 bedroom, 2.5 bathroom mountain home offers the perfect year round retreat - whether you’re looking for a full-time residence, family getaway, or short-term rentals. Backing directly onto the iconic skating loop and just a short walk to the base of the mountain, this home delivers both convenience and charm. The main level features an open-concept living space with soaring vaulted ceilings, updated lighting, and a cozy pellet stove - ideal for relaxing after a day on the slopes. The second floor offers two bedrooms, a 4-piece bathroom, and a bright loft lounge that overlooks the main living area. On the top level, the spacious primary bedroom includes a 4-piece ensuite and plenty of privacy. Turnkey opportunity! Brand new furnishings included!! Additional highlights include two covered parking stalls, two open spaces, an outdoor ski locker, and recent updates throughout: renovated bathrooms, new flooring on main and loft levels, second-floor laundry, and a rebuilt back deck. Exceptional value per square foot on the mountain - don’t miss this opportunity! Buyer to verify measurements if deemed important. (id:39198)
Property Details
Interior
Features
Second level Floor
Bedroom
8'9'' x 11'1''Bedroom
9'5'' x 9'6''4pc Bathroom
4pc Ensuite bath
Condo Details
Inclusions
Property History
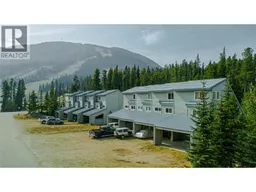 16
16
