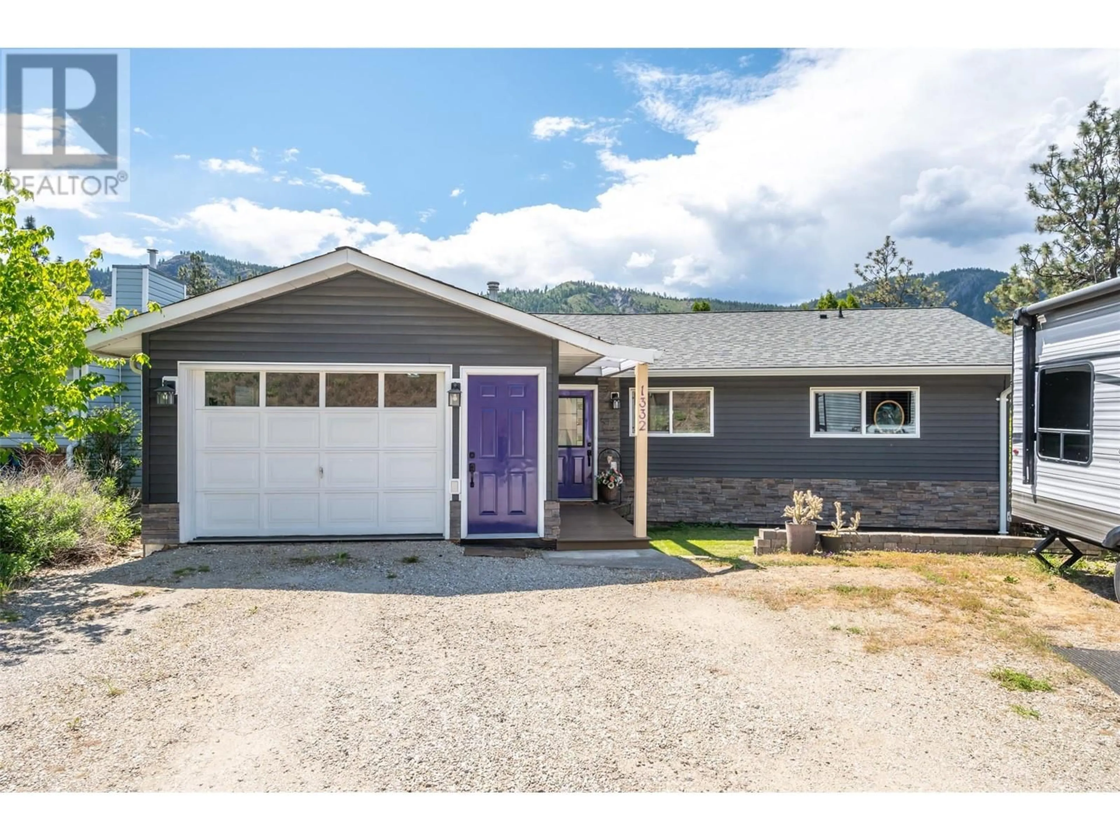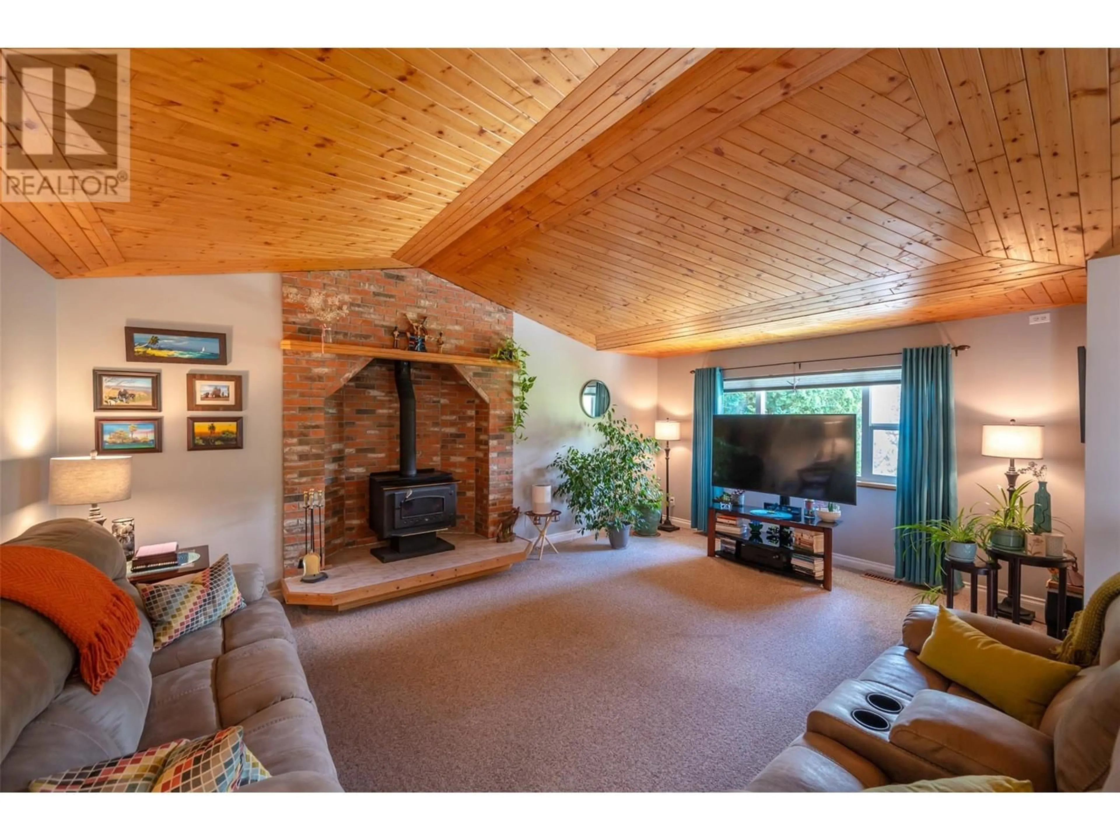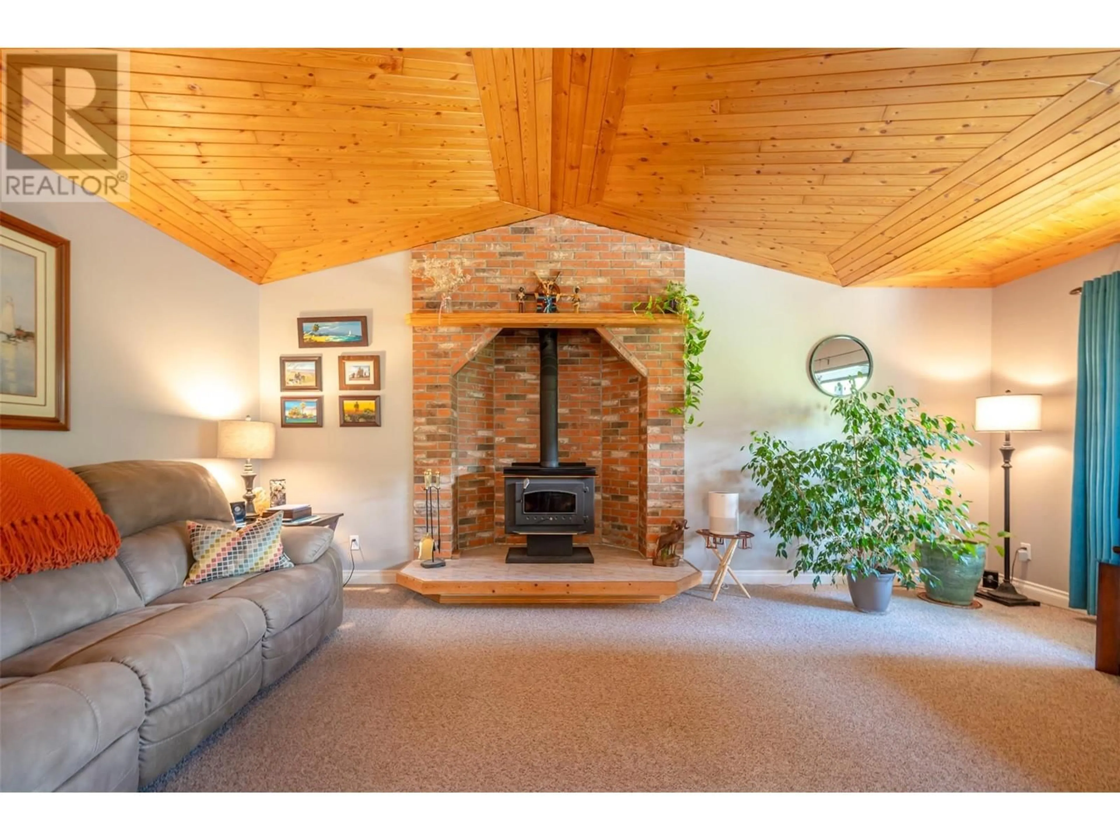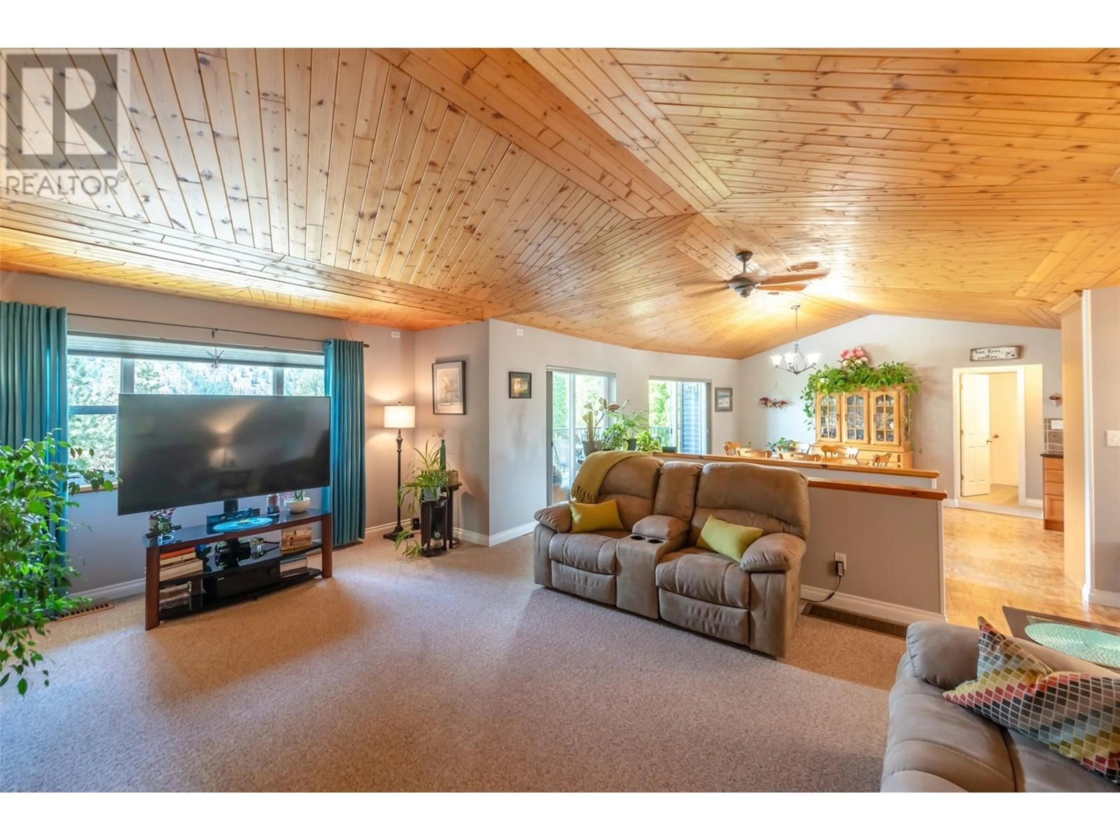1332 PEACHCLIFF DRIVE, Okanagan Falls, British Columbia V0H1R1
Contact us about this property
Highlights
Estimated valueThis is the price Wahi expects this property to sell for.
The calculation is powered by our Instant Home Value Estimate, which uses current market and property price trends to estimate your home’s value with a 90% accuracy rate.Not available
Price/Sqft$329/sqft
Monthly cost
Open Calculator
Description
This beautifully maintained 4 bed, 3 bath home offers the perfect blend of comfort, space, and functionality in a peaceful setting. The main floor welcomes you with vaulted ceilings, a spacious living room featuring a cozy wood-burning fireplace, an updated kitchen with stainless steel appliances, and a bright dining area that opens onto a covered deck with stunning mountain views—perfect for relaxing or entertaining. The main floor also includes the generous primary bedroom with a private ensuite, a second bedroom, and a convenient 2-piece bathroom. Downstairs, you'll find two more bedrooms, an updated full bathroom, a family room, laundry area, and a massive rec room that opens onto a second covered deck—complete with a hot tub for year-round enjoyment. The fully fenced, low-maintenance yard is great for kids and pets. The property also features an attached garage and a huge 27x22 detached shop with its own access—ideal for hobbies, storage, or a home-based business. A fantastic opportunity in Okanagan Falls—don’t miss out! *All measurements are approximate, if important buyer to verify* (id:39198)
Property Details
Interior
Features
Main level Floor
Kitchen
10'8'' x 12'10''2pc Bathroom
6'10'' x 4'4''4pc Ensuite bath
4'11'' x 8'4''Bedroom
13'6'' x 9'11''Exterior
Parking
Garage spaces -
Garage type -
Total parking spaces 3
Property History
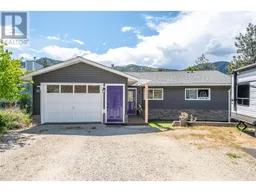 54
54
