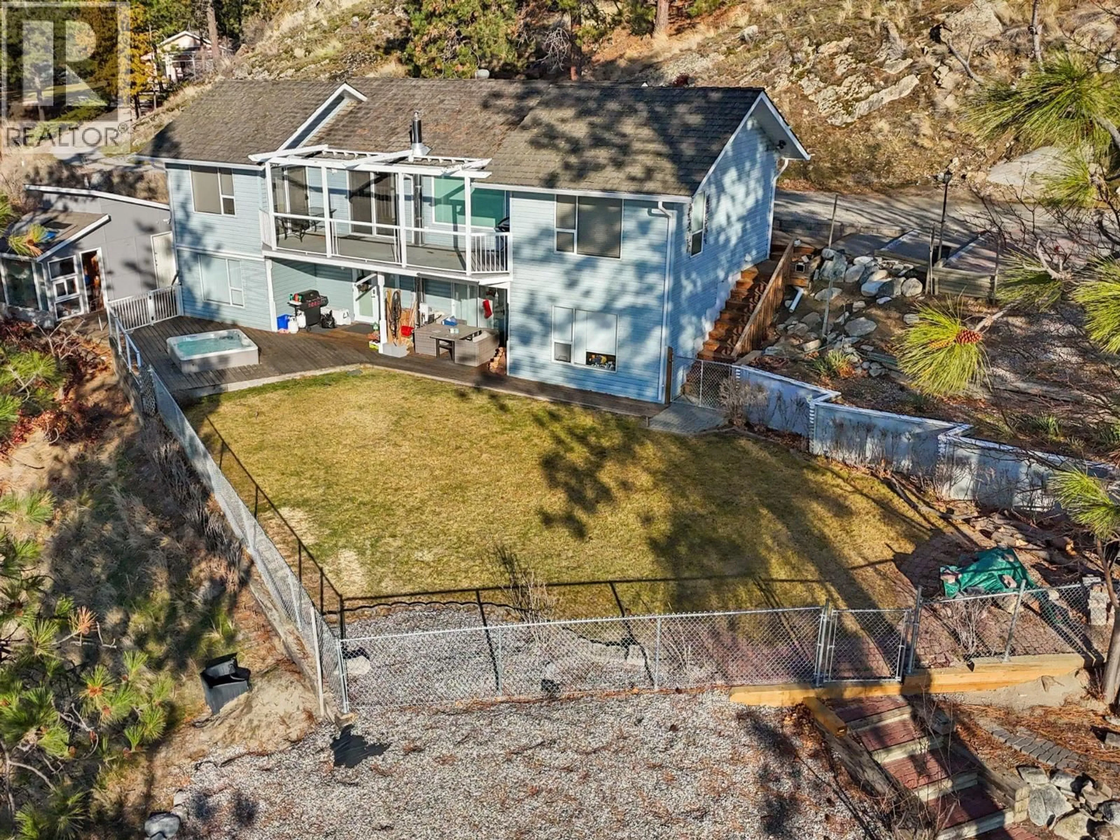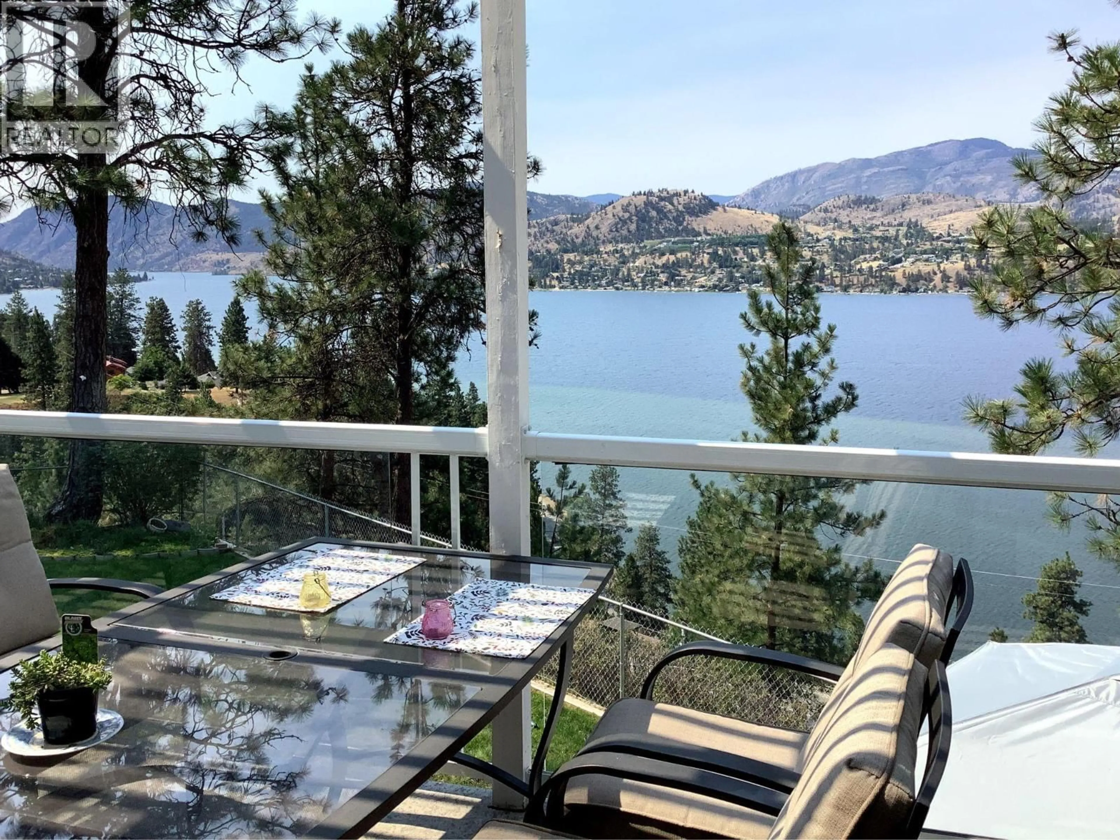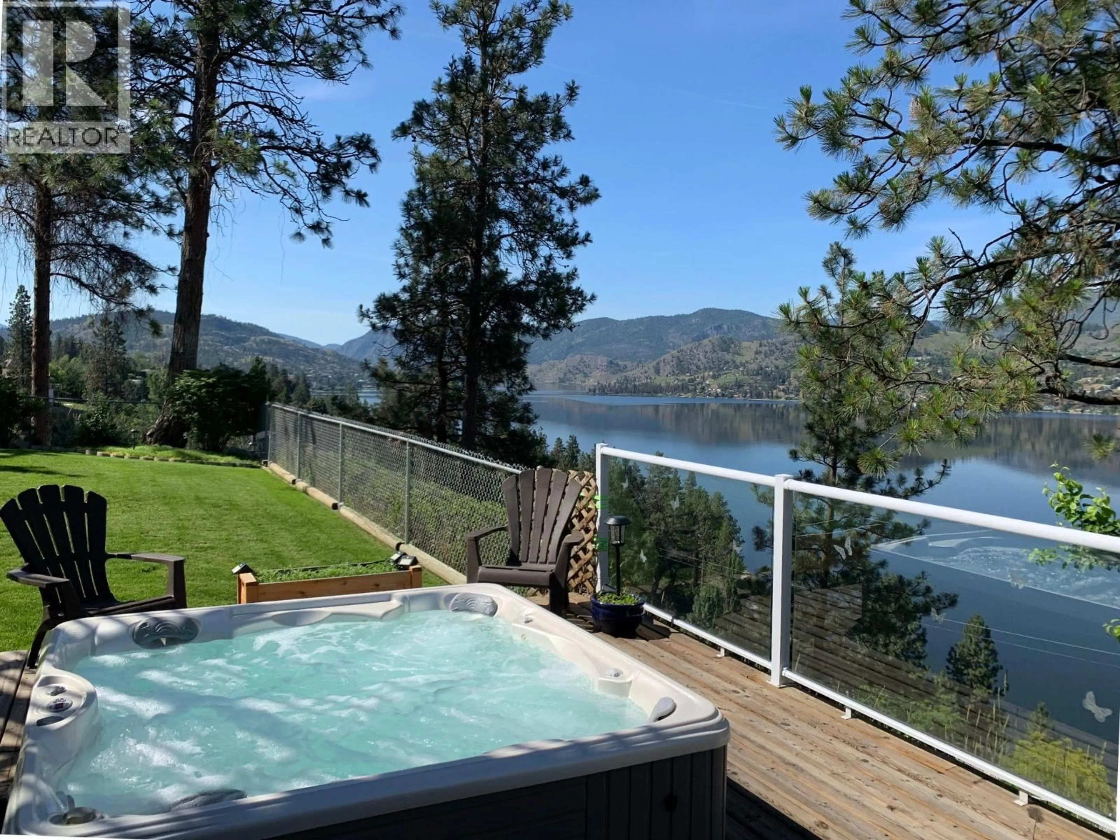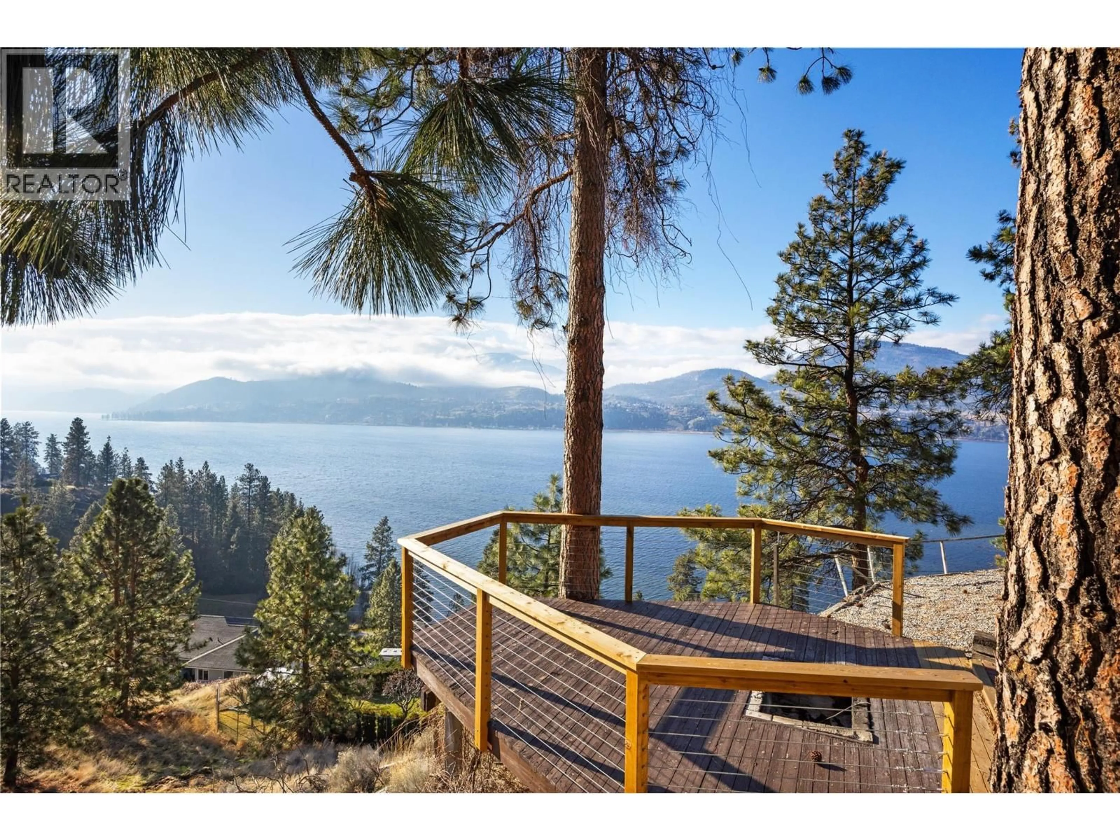133 EAGLE RIDGE ROAD, Okanagan Falls, British Columbia V0H1R3
Contact us about this property
Highlights
Estimated valueThis is the price Wahi expects this property to sell for.
The calculation is powered by our Instant Home Value Estimate, which uses current market and property price trends to estimate your home’s value with a 90% accuracy rate.Not available
Price/Sqft$381/sqft
Monthly cost
Open Calculator
Description
Elevated Lake Living with Income Potential! Perched above Skaha Lake on a peaceful no thru road, this stunning 4bed, 4bath Rancher commands unobstructed panoramic views of the lake & mountains from nearly every room. Recently renovated with over $90K in upgrades, this 2,359 SF home delivers exceptional value just 10 min south of Penticton. The heart of the home features open concept living & dining with a dramatic wall of west facing windows that flood the space with natural light & showcase those spectacular views. The kitchen offers an eat up breakfast bar & flows seamlessly to an expansive deck, your front row seat for Okanagan sunsets. The primary bdrm is a true sanctuary with lake views, walk-in closet, & 3pc ensuite, plus a 2nd bdrm & 4pc main bath complete this level. The daylight walk out lower level features a fully independent 2bd + den, 2bth suite with its own entrance & breathtaking lake vistas. With separate HVAC systems for climate control & utility separation, this suite is ideal for short-term rental income (Airbnb-friendly as your principal residence), long-term rental, or multi-generational living. The landscaped, fenced yard includes a hot tub, covered patio, workshop/storage shed, & ample parking, all designed to maximize the views & outdoor living so desirable. Total sq.ft. calculations are based on the exterior dimensions of the building at each floor level & inc. all interior walls & must be verified by the buyer if deemed important. (id:39198)
Property Details
Interior
Features
Main level Floor
Living room
16'5'' x 16'Full bathroom
Bedroom
11'5'' x 14'3''Full ensuite bathroom
Exterior
Parking
Garage spaces -
Garage type -
Total parking spaces 4
Property History
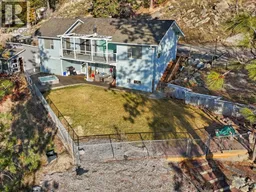 43
43
