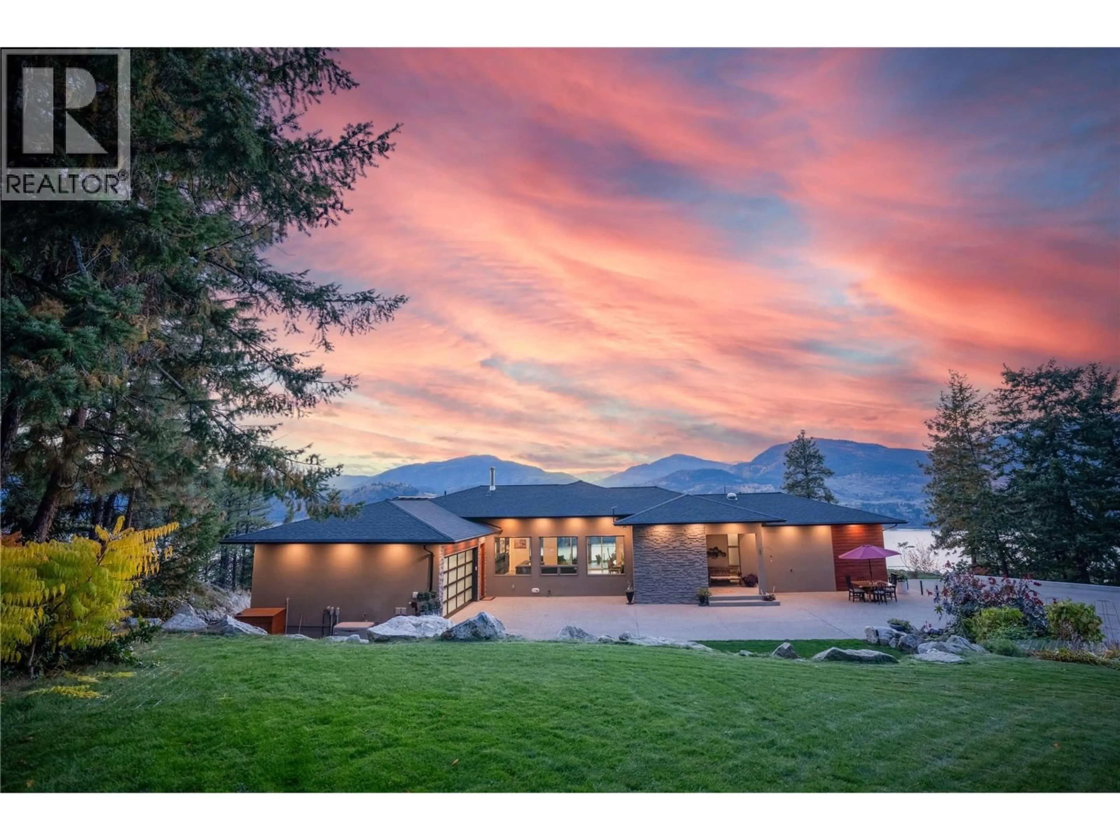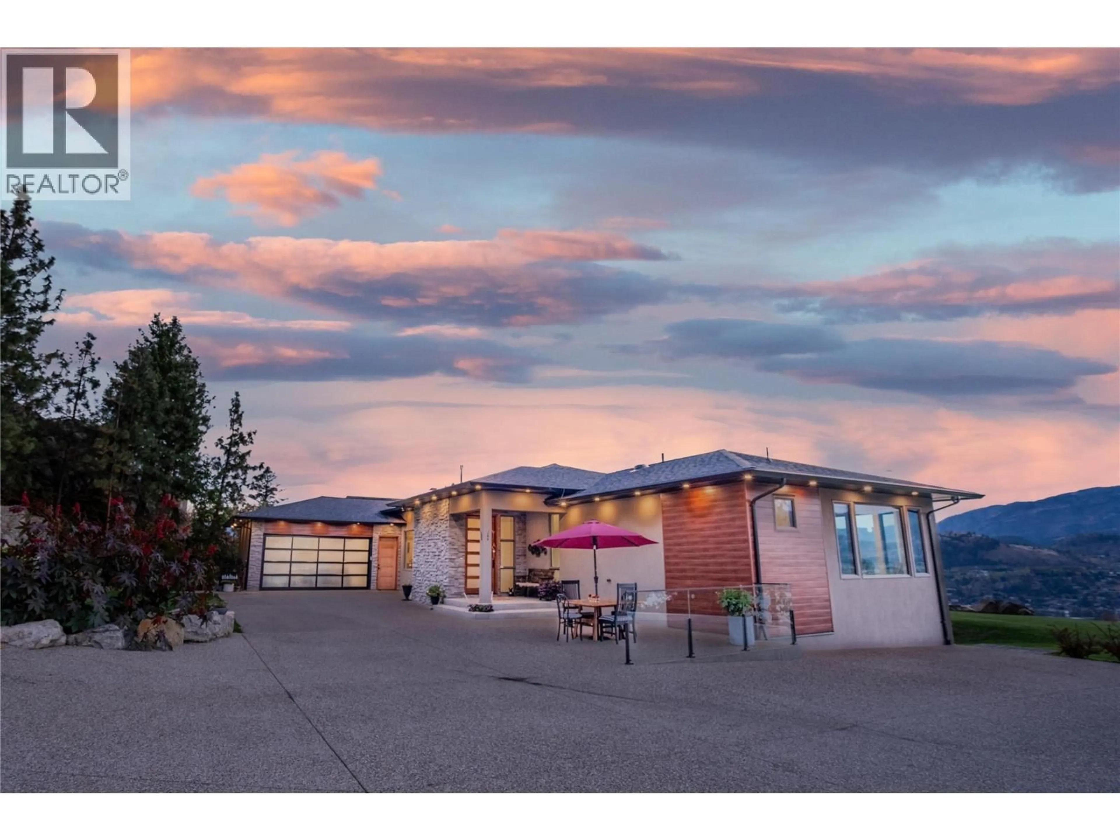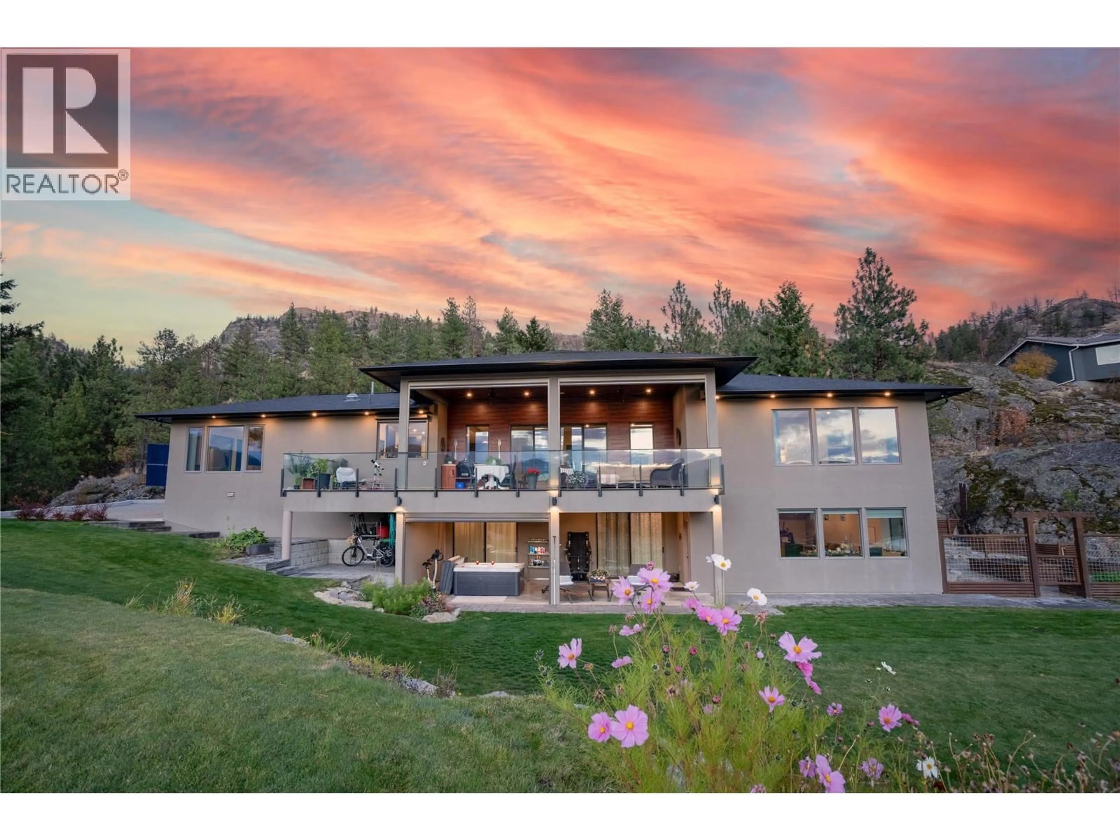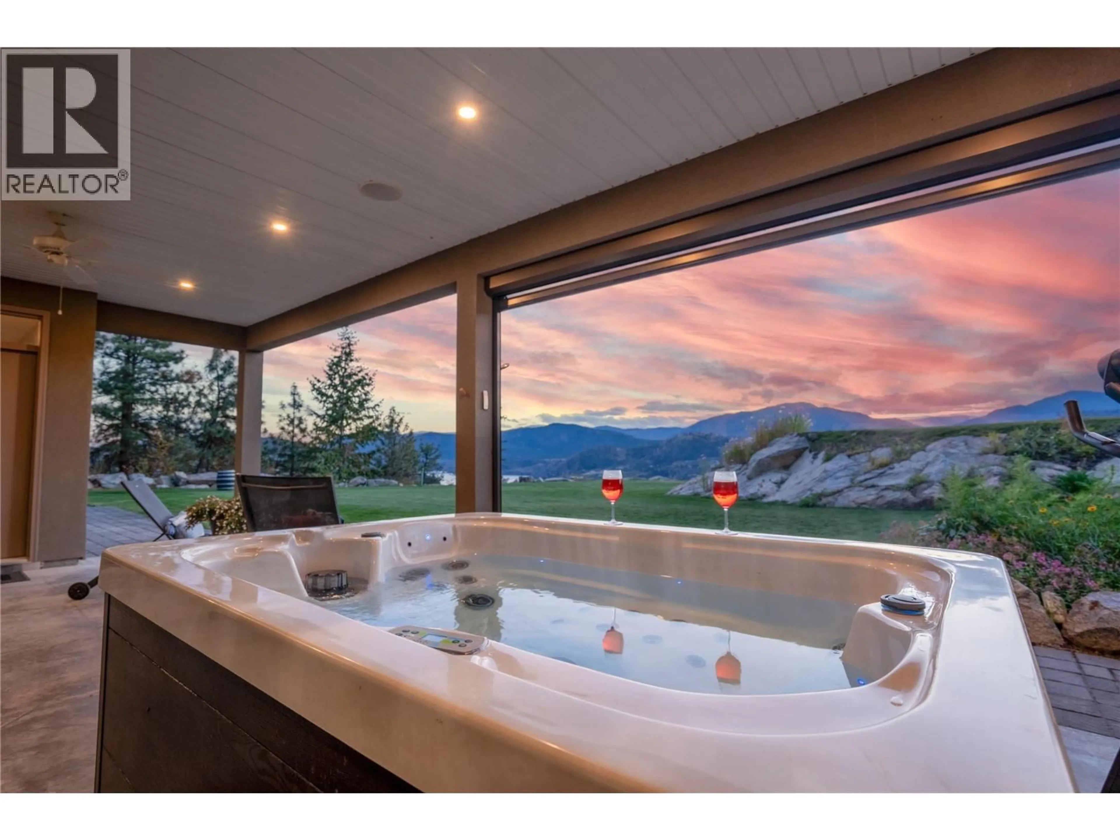133 CHRISTIE MTN LANE, Okanagan Falls, British Columbia V0H1R3
Contact us about this property
Highlights
Estimated valueThis is the price Wahi expects this property to sell for.
The calculation is powered by our Instant Home Value Estimate, which uses current market and property price trends to estimate your home’s value with a 90% accuracy rate.Not available
Price/Sqft$560/sqft
Monthly cost
Open Calculator
Description
CLICK VIDEO. When they say Real Estate is all about location…this is it. Nestled on a mountainside, this private estate of just under 4 acres offers breathtaking views of Skaha Lake, surrounded by natural peace and tranquility. This exceptional 4-bedroom, 4-bathroom residence is perfectly positioned to capture the essence of Okanagan living, with expansive windows that fill the home with natural light. The open-concept living and dining areas flow seamlessly onto a sprawling deck showcasing 180-degree views of the lake and valley. The chef-inspired kitchen features a full walk-in pantry, a 5-burner gas cooktop and oven, and a double stone sink perfectly placed beneath a window overlooking the outdoors. A gated entry and winding drive lead to a beautifully landscaped setting showcasing this 4,200 sq ft home designed for both elegance and comfort. The primary suite is a serene retreat, offering panoramic vistas and a spa-like ensuite with a double walk-in shower. The lower level includes two spacious bedrooms with walk-out access to the patio and a generous backyard with a hot tub. Built for modern efficiency, this home features solar panels, a full off-grid system with battery storage and gas backup generators, underground irrigation, and phantom screens designed to withstand strong winds. A full double garage and ample extra parking complete this stunning, self-sustaining property. A true blend of luxury and tranquility — where refined living meets the unmatched beauty of the Okanagan. (id:39198)
Property Details
Interior
Features
Lower level Floor
Utility room
11'2'' x 5'Storage
3'5'' x 2'11''Storage
10' x 9'10''Recreation room
9'1'' x 15'11''Exterior
Parking
Garage spaces -
Garage type -
Total parking spaces 2
Property History
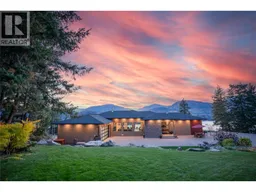 66
66
