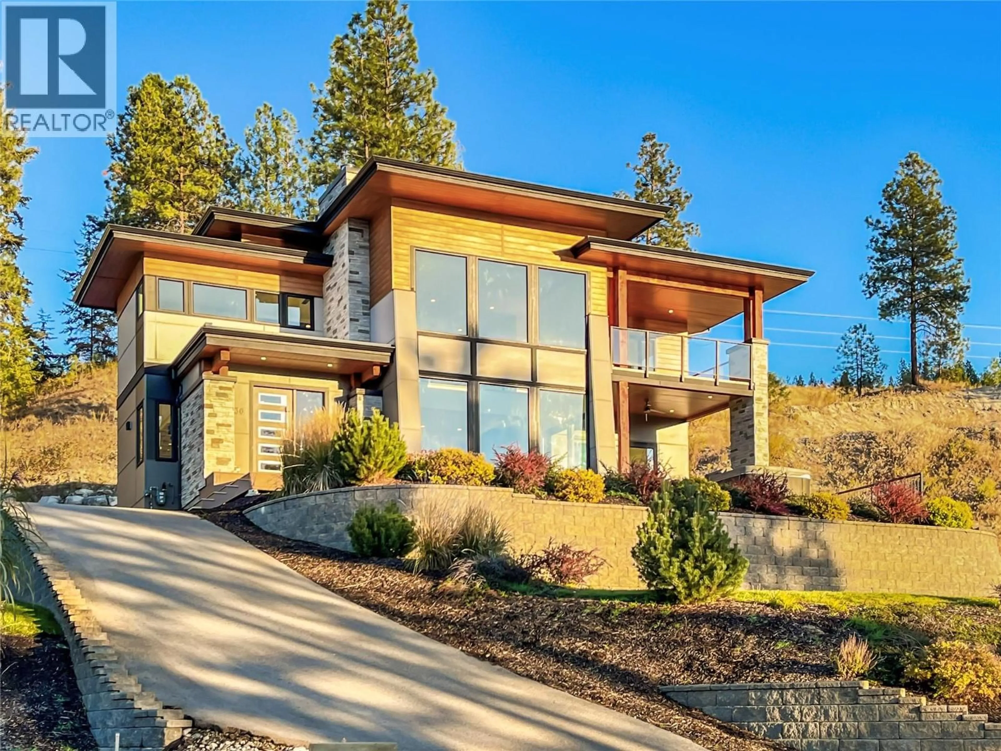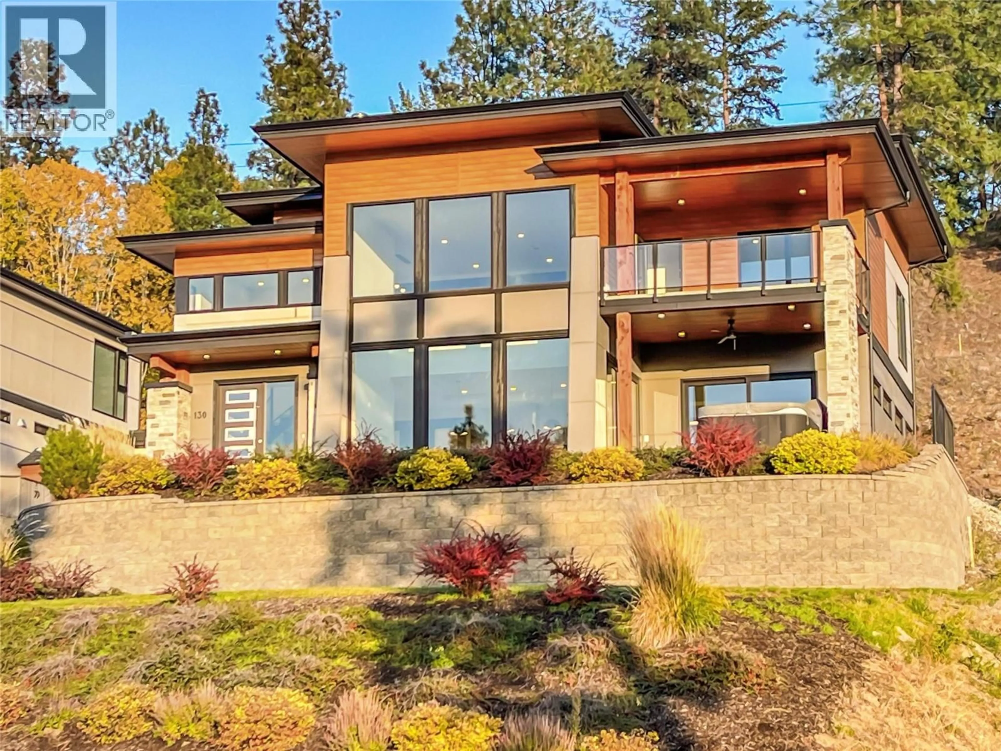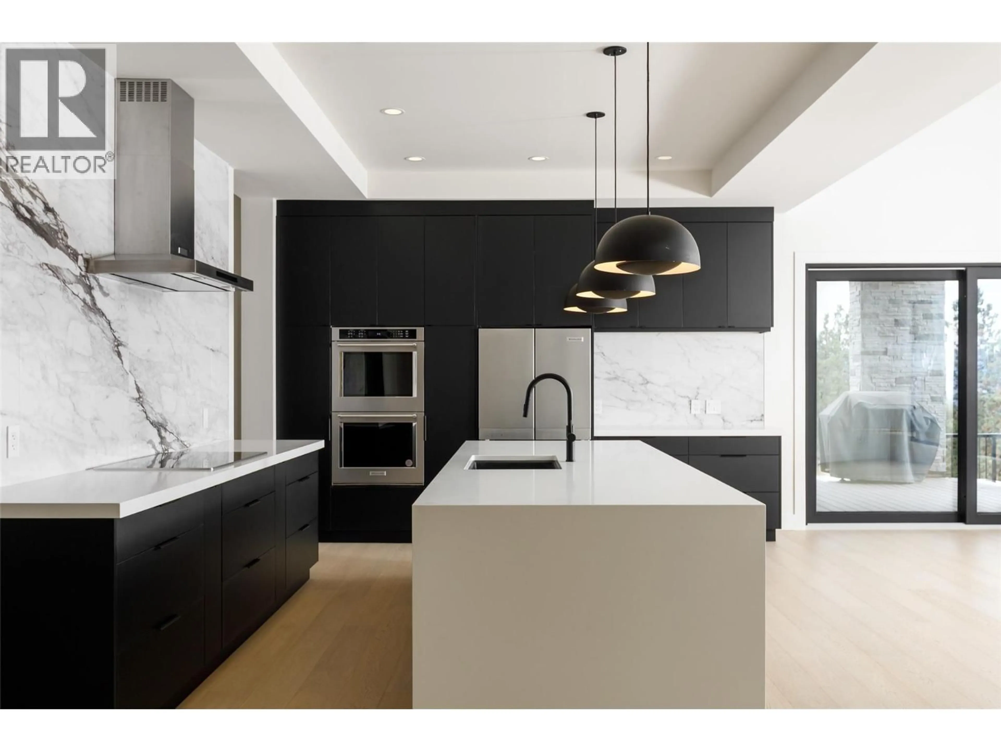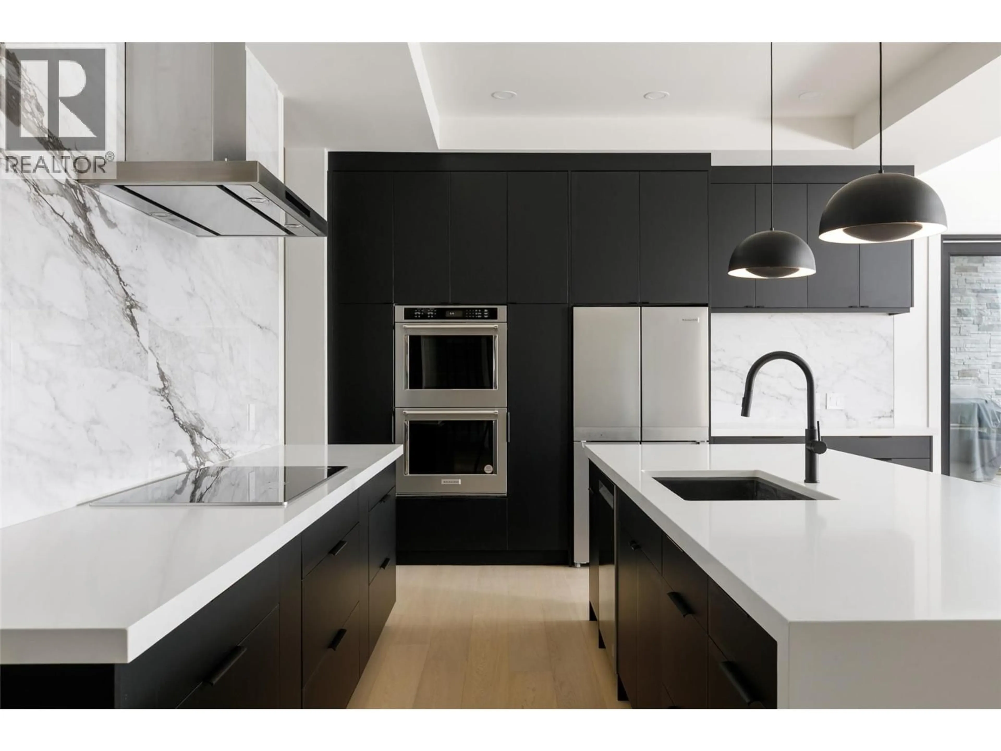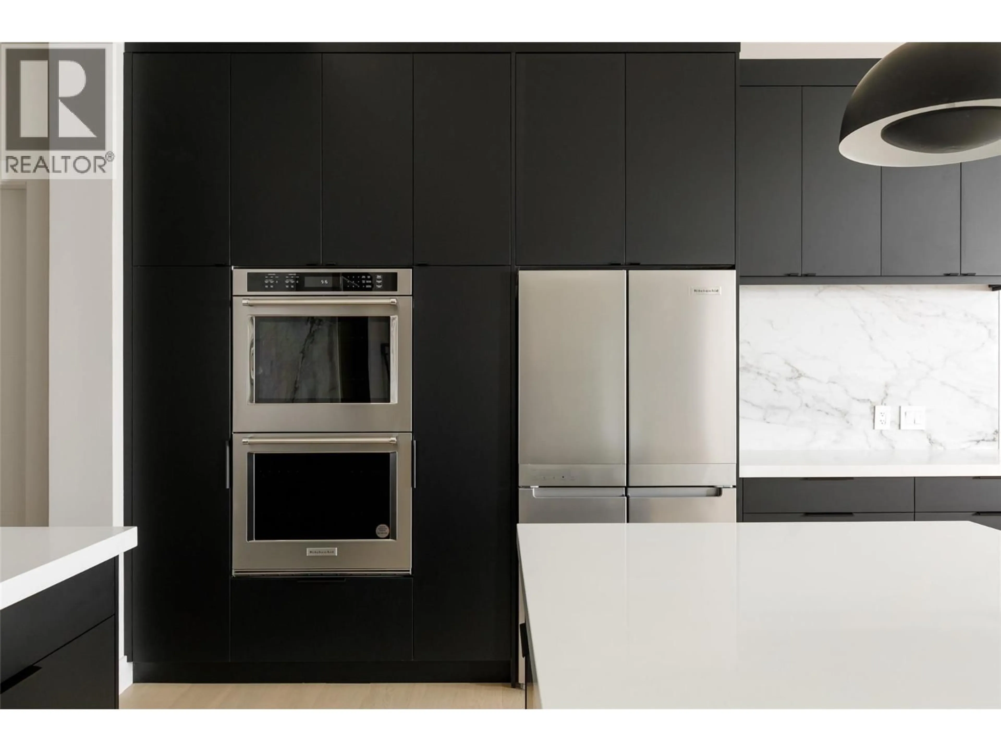130 FLAGSTONE RISE, Naramata, British Columbia V0H1N1
Contact us about this property
Highlights
Estimated valueThis is the price Wahi expects this property to sell for.
The calculation is powered by our Instant Home Value Estimate, which uses current market and property price trends to estimate your home’s value with a 90% accuracy rate.Not available
Price/Sqft$465/sqft
Monthly cost
Open Calculator
Description
Welcome to this beautifully reimagined three-bedroom, three-bathroom home, thoughtfully designed across two levels of sophisticated living. An open-concept layout creates a seamless flow from room to room, enhanced by soaring ceilings and expansive windows that flood the space with natural light, resulting in an airy and inviting atmosphere throughout. The living room offers a warm and welcoming retreat, anchored by a cozy fireplace. The recently updated kitchen is a true centerpiece, showcasing elegant quartz countertops, stainless steel appliances, and a stylish island ideal for both everyday living and entertaining. Designed with leisure in mind, the home also features a media room, bar area, and pool table perfect for hosting guests or unwinding after a long day. The crown jewel of the residence is the primary suite, complete with a private balcony and hot tub overlooking breathtaking mountain scenery and Okanagan Lake. A spacious walk-in closet and spa-inspired ensuite elevate the experience, featuring a sleek double vanity and indulgent soaker tub. Two additional generously sized bedrooms, each with large windows, provide comfort and versatility. Multiple outdoor living spaces, including two inviting decks and a hot tub, complement the home’s serene setting within a well-kept neighbourhood. More than just a residence, this exceptional property offers a lifestyle defined by elegance, comfort, and stunning natural beauty. (id:39198)
Property Details
Interior
Features
Main level Floor
Living room
18'10'' x 15'1''Dining room
18'10'' x 15'1''Kitchen
19'0'' x 14'0''Laundry room
17'0'' x 7'0''Exterior
Parking
Garage spaces -
Garage type -
Total parking spaces 2
Property History
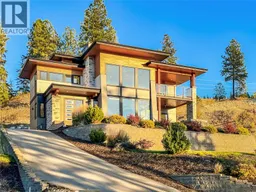 37
37
