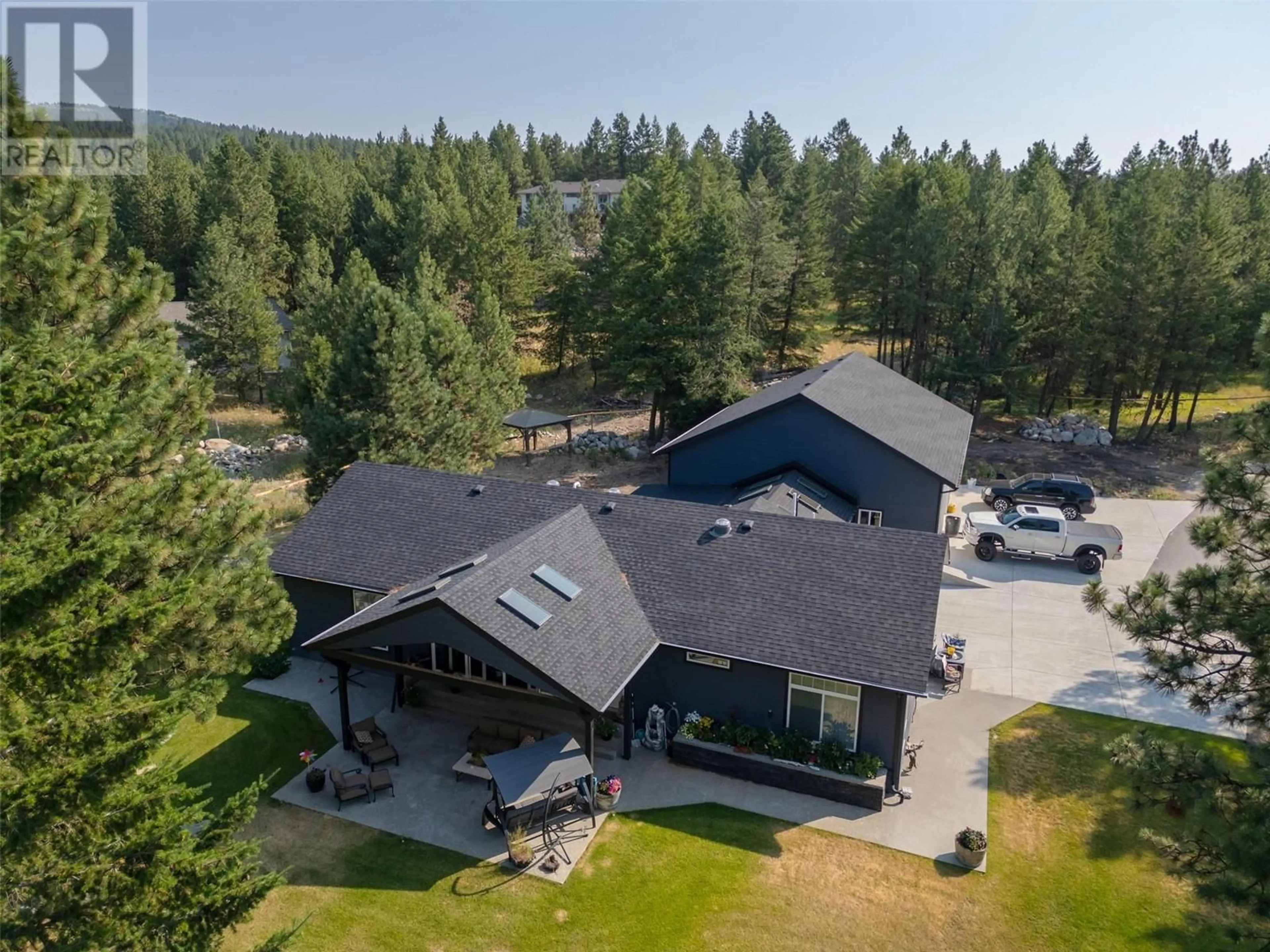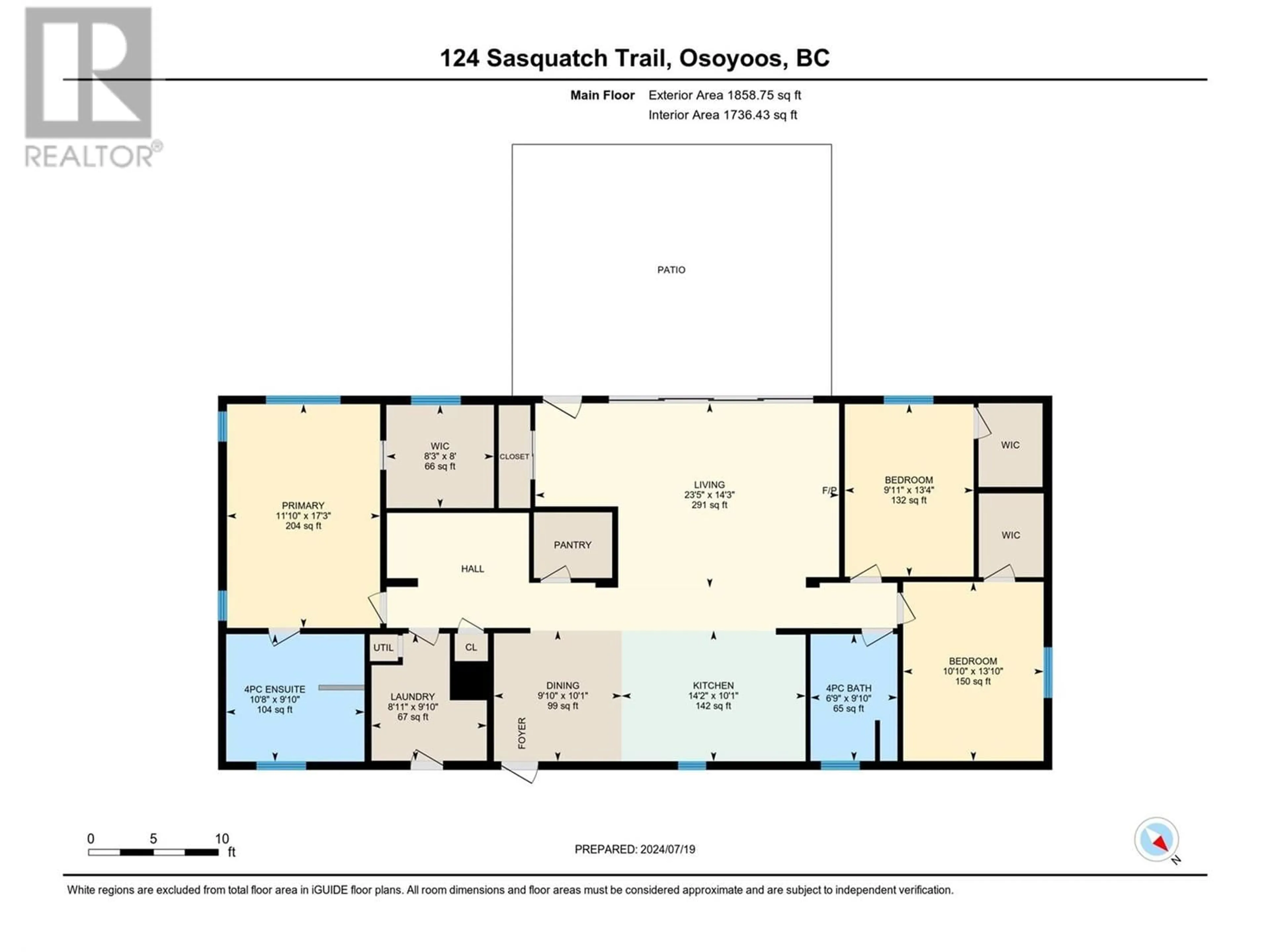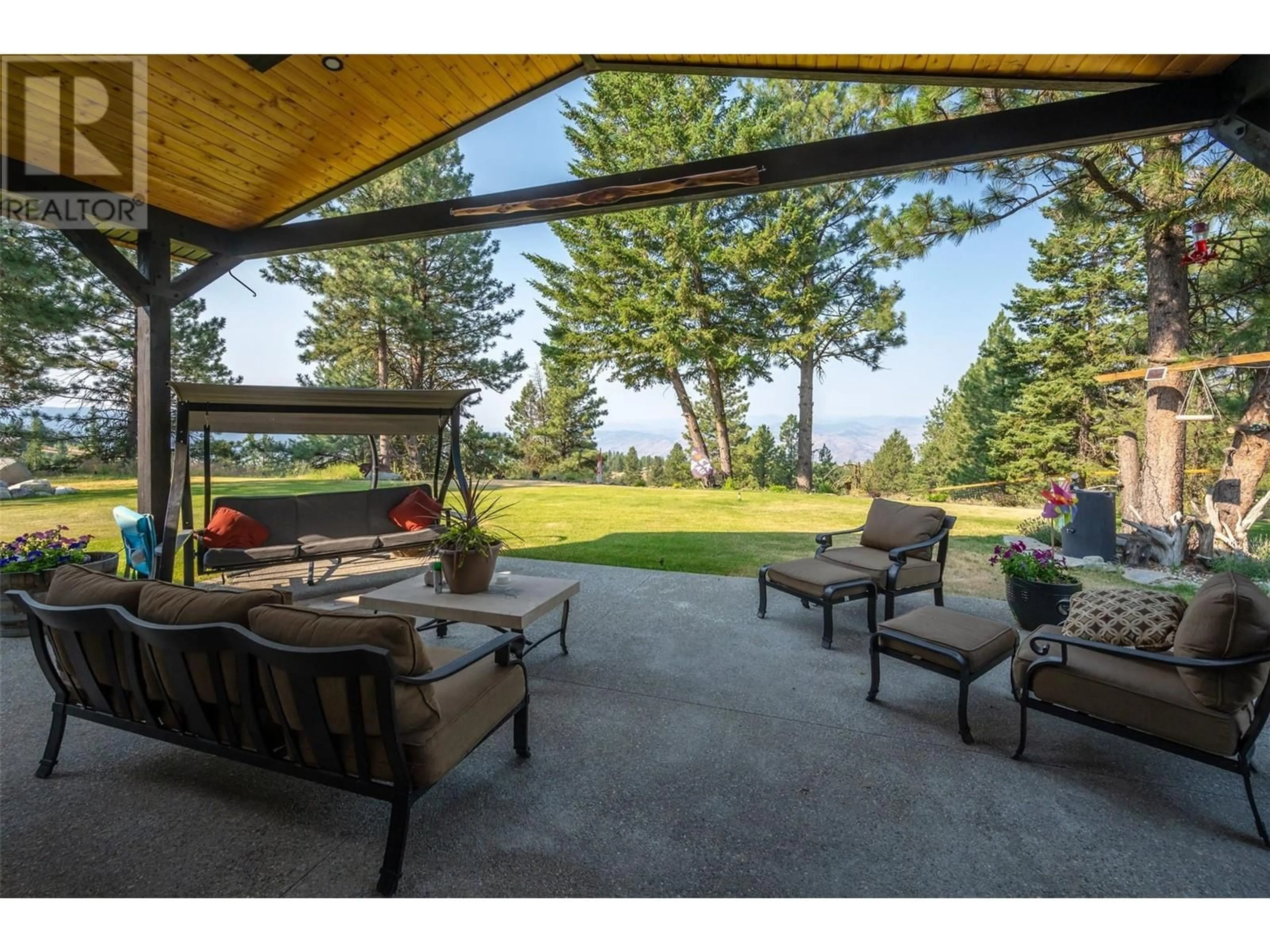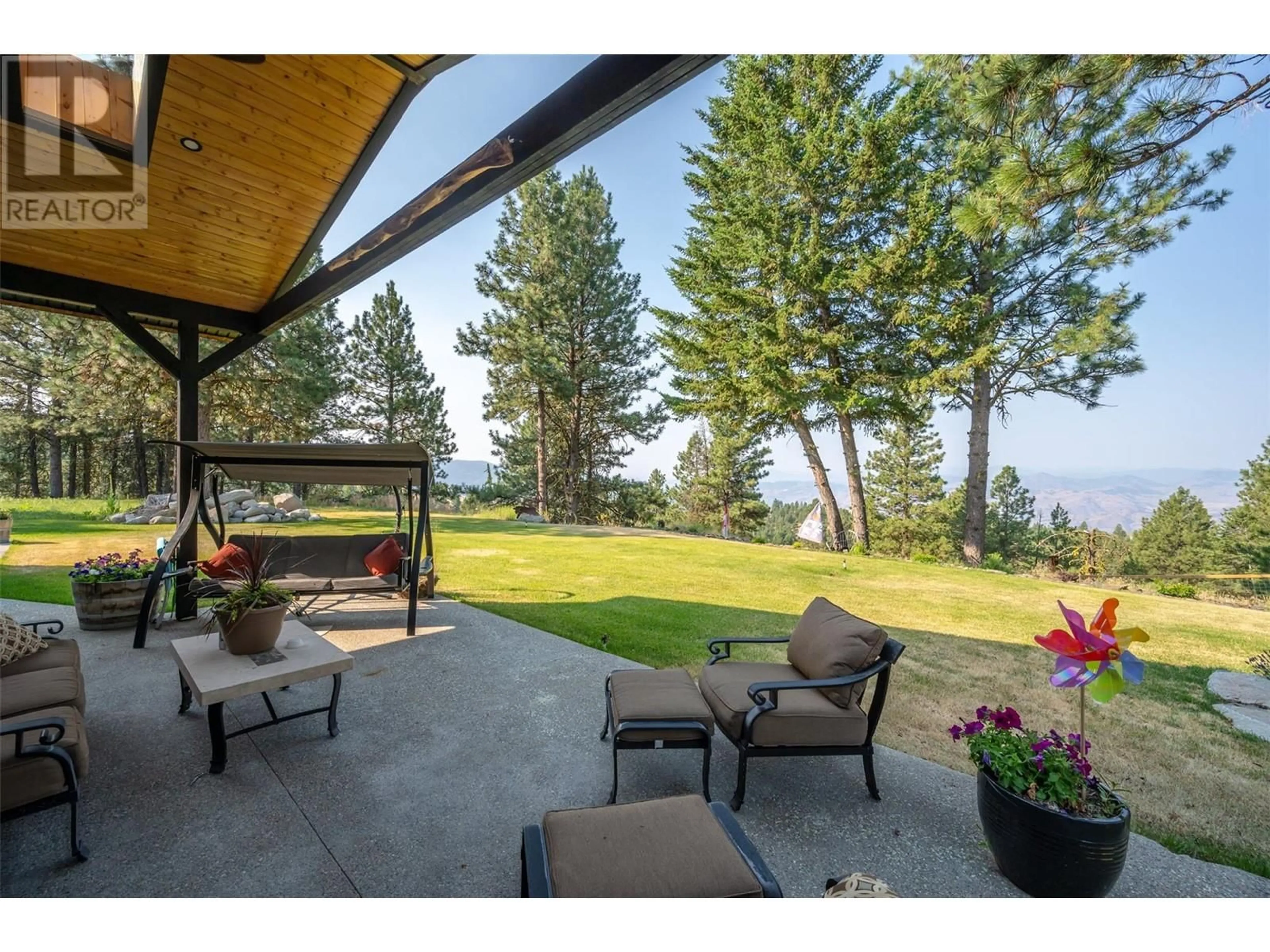124 SASQUATCH TRAIL, Osoyoos, British Columbia V0H1V6
Contact us about this property
Highlights
Estimated ValueThis is the price Wahi expects this property to sell for.
The calculation is powered by our Instant Home Value Estimate, which uses current market and property price trends to estimate your home’s value with a 90% accuracy rate.Not available
Price/Sqft$645/sqft
Est. Mortgage$5,153/mo
Tax Amount ()$2,424/yr
Days On Market295 days
Description
Nestled atop Anarachist Mountain, this stunning 3-bedroom, 3-bathroom rancher offers a retreat-like ambiance with breathtaking views of the mountains and lake. The highlight of the home is its floor-to-ceiling windows in the living room, perfectly framing the panoramic scenery that changes with each season. Spanning over 5.6 acres of pristine landscape, this property ensures ultimate privacy and tranquility. Ideal for car enthusiasts, the oversized 40-46 triple-door garage/shop is fully insulated, providing ample space for vehicles, tools, and hobbies. Inside, the home boasts a spacious layout designed for comfort and functionality. The open-concept living area flows seamlessly into the gourmet kitchen, equipped with modern appliances and ample storage. Enjoy meals in the adjacent dining area, or step outside onto the expansive deck to soak in the natural beauty that surrounds you. The master suite is a private oasis, featuring its own ensuite bathroom area with views that inspire relaxation. Two additional bedrooms are generously sized and share access to a well-appointed full bathroom. Discover the magic of Anarachist Mountain and make this exquisite property your new sanctuary. Schedule your private showing today and envision life at its most serene (id:39198)
Property Details
Interior
Features
Main level Floor
Bedroom
9'11'' x 13'4''4pc Bathroom
Bedroom
10'10'' x 13'10''4pc Ensuite bath
Exterior
Parking
Garage spaces -
Garage type -
Total parking spaces 6
Property History
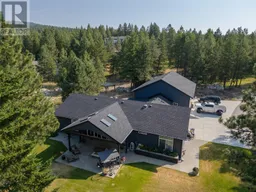 80
80
