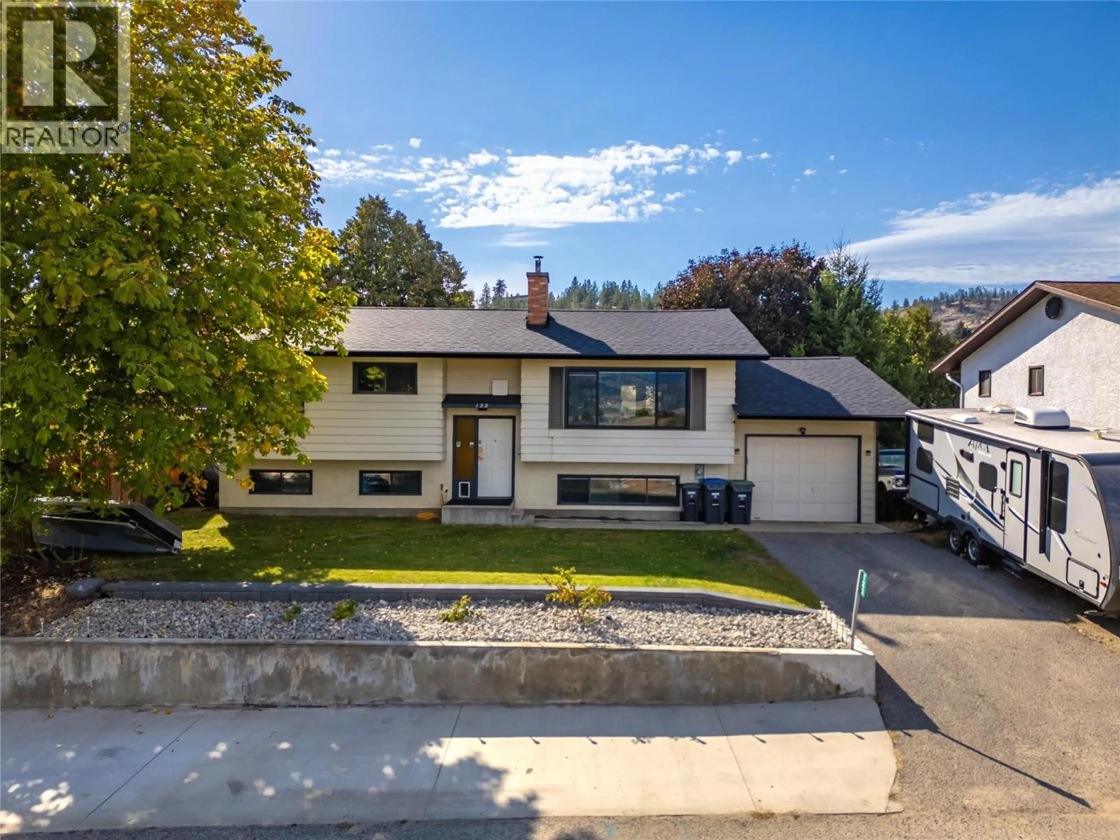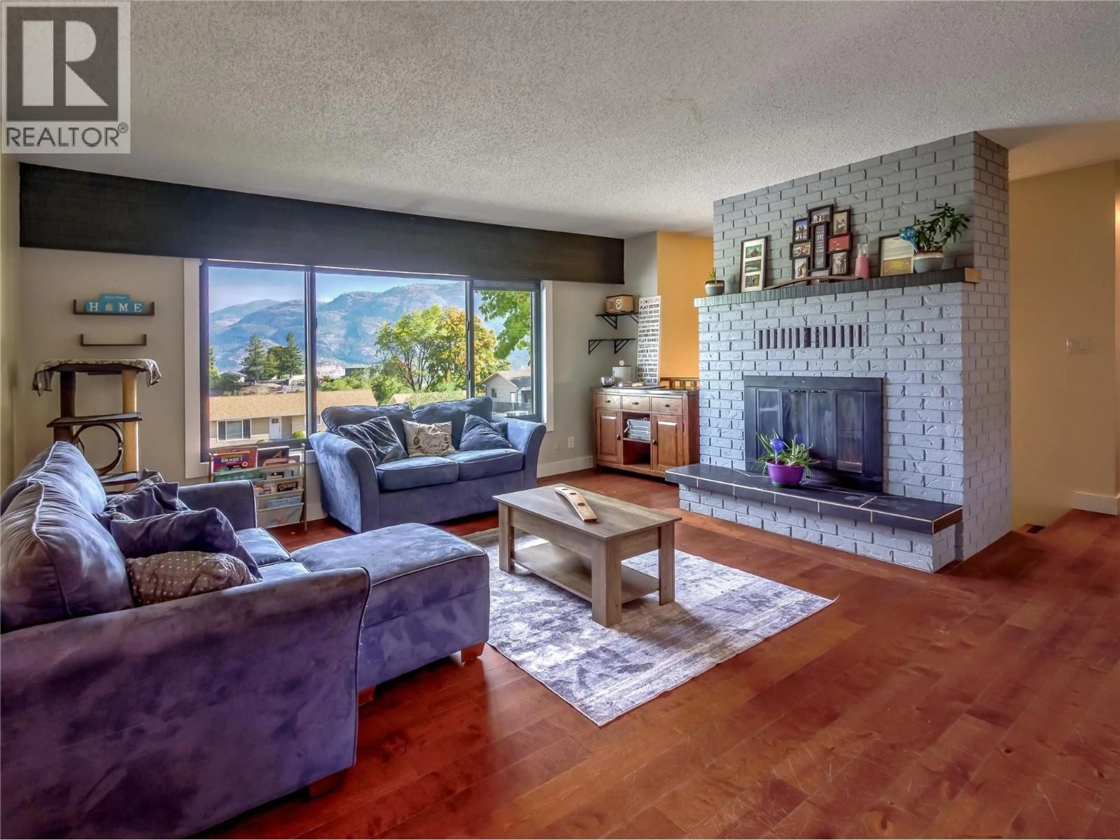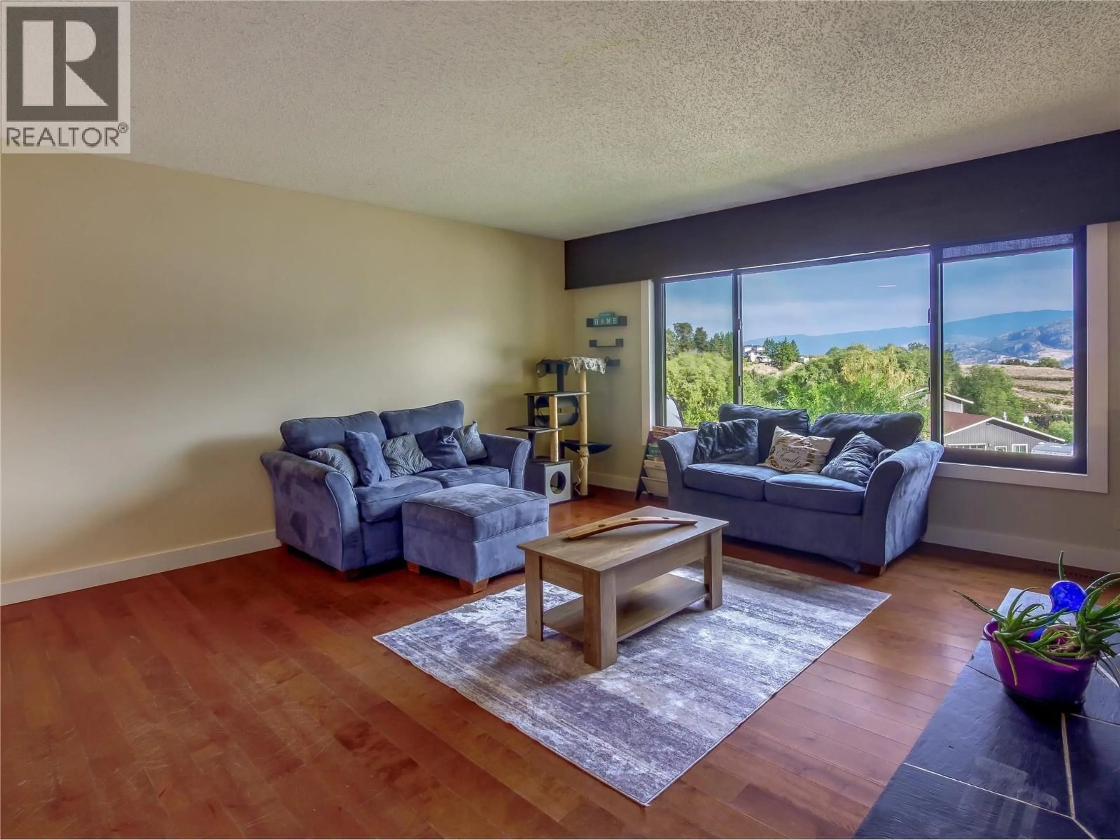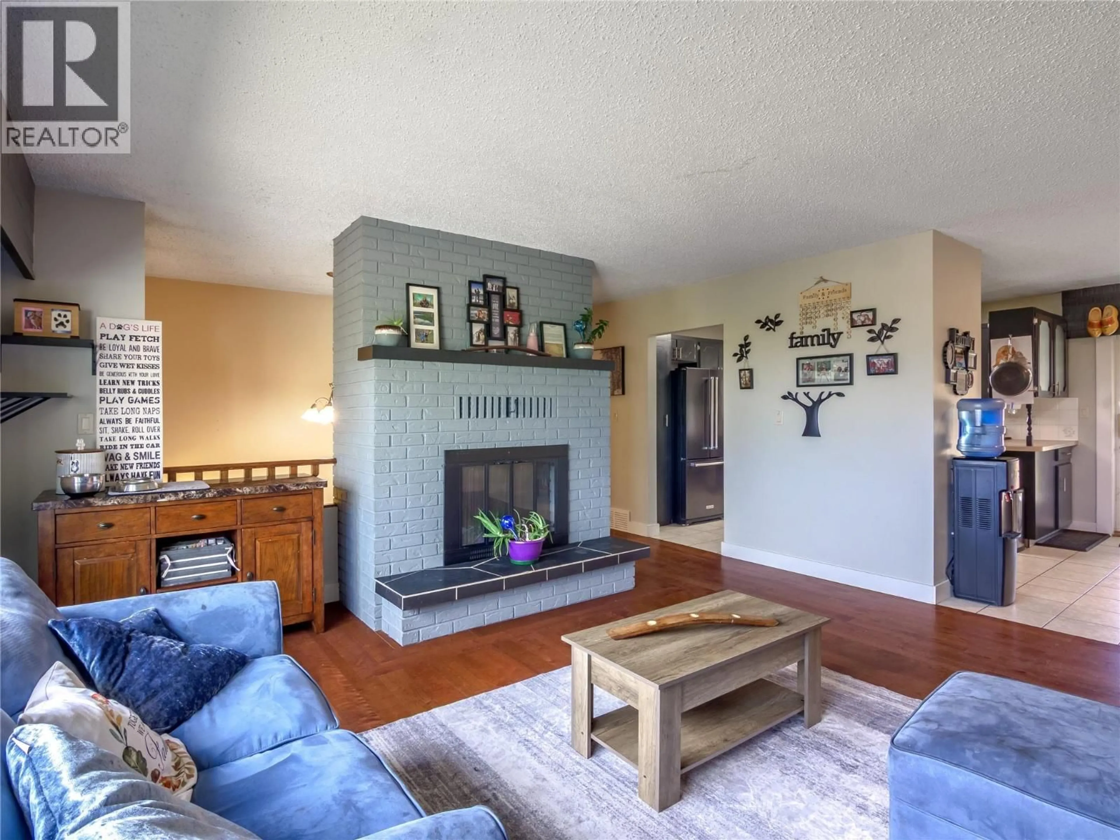122 ARLAYNE ROAD, Kaleden, British Columbia V0H1K0
Contact us about this property
Highlights
Estimated valueThis is the price Wahi expects this property to sell for.
The calculation is powered by our Instant Home Value Estimate, which uses current market and property price trends to estimate your home’s value with a 90% accuracy rate.Not available
Price/Sqft$349/sqft
Monthly cost
Open Calculator
Description
Welcome to 122 Arlayne, an updated family home in picturesque Kaleden! Situated on a .26 acre lot, this 4 bedroom, 3 bathroom home has plenty of space & lots of updates. The bright main floor has a large family room with a new picture window to take advantage of the valley views, a fireplace, hardwood floors, & great connection to the spacious dining room and kitchen. The large kitchen has updated appliances, great counter & cupboard space, & is a blank slate for a future renovation. On the main floor is a large updated family bathroom with a huge tiled shower & quartz counters, a kids’ bedroom, & the massive primary suite with dressing room & ensuite w/ marble counters. Downstairs has newer vinyl plank floors laid in a striking herringbone design, a large rec room complete with a wood stove & a door to the backyard; perfect for kids playing. There are 2 more bedrooms & an updated family bathroom with marble counters, + a laundry / mechanical room with more storage. In the private and fully fenced backyard is a storage room under the deck, hot tub, tons of space to garden or play. The back deck off the kitchen/dining has new railings/deck cover/stairs in 2024 and over looks the yard. In addition to ample driveway parking the home also has at attached single car garage. More updates including new roof 2024, hot tub 2022, heat pump/furnace 2013, living room window 2025. Kaleden has an elementary school, beautiful beaches, & idyllic small town living minutes from Penticton. (id:39198)
Property Details
Interior
Features
Lower level Floor
Storage
7'10'' x 15'5''Laundry room
10'9'' x 12'10''Recreation room
19'1'' x 24'7''4pc Bathroom
6'11'' x 7'3''Exterior
Parking
Garage spaces -
Garage type -
Total parking spaces 1
Property History
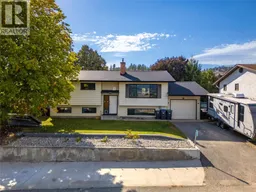 50
50
