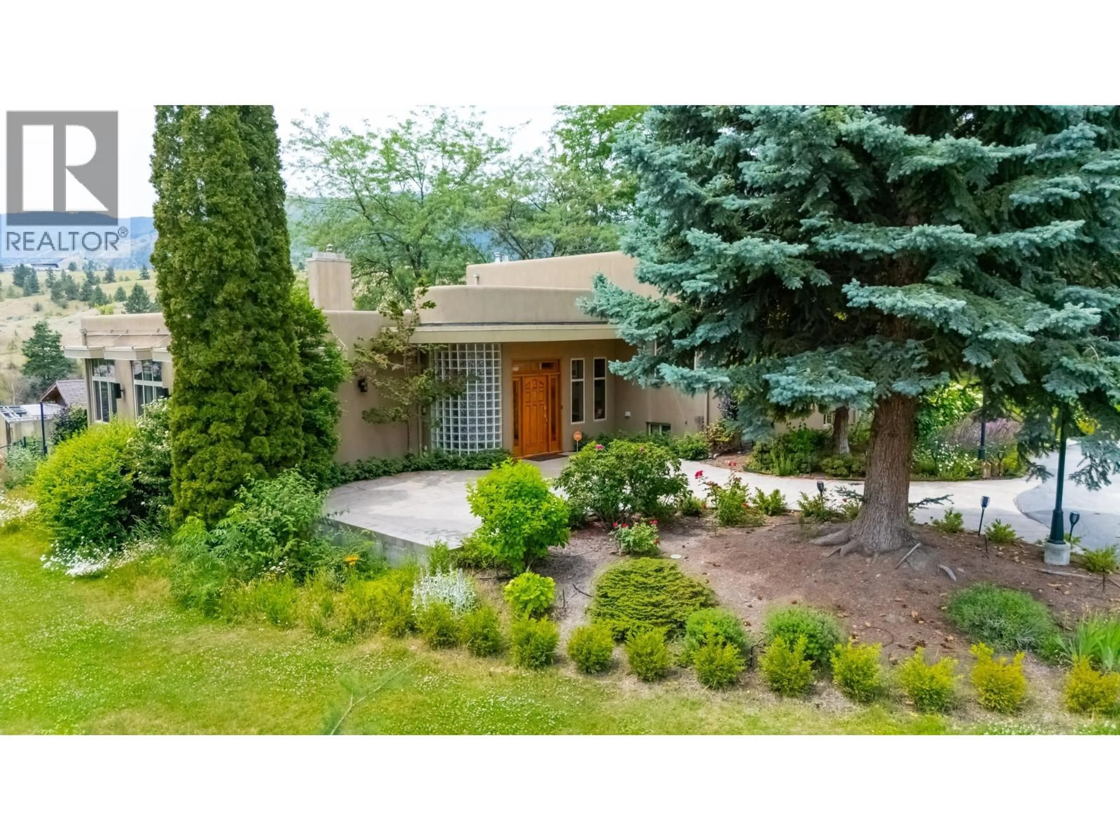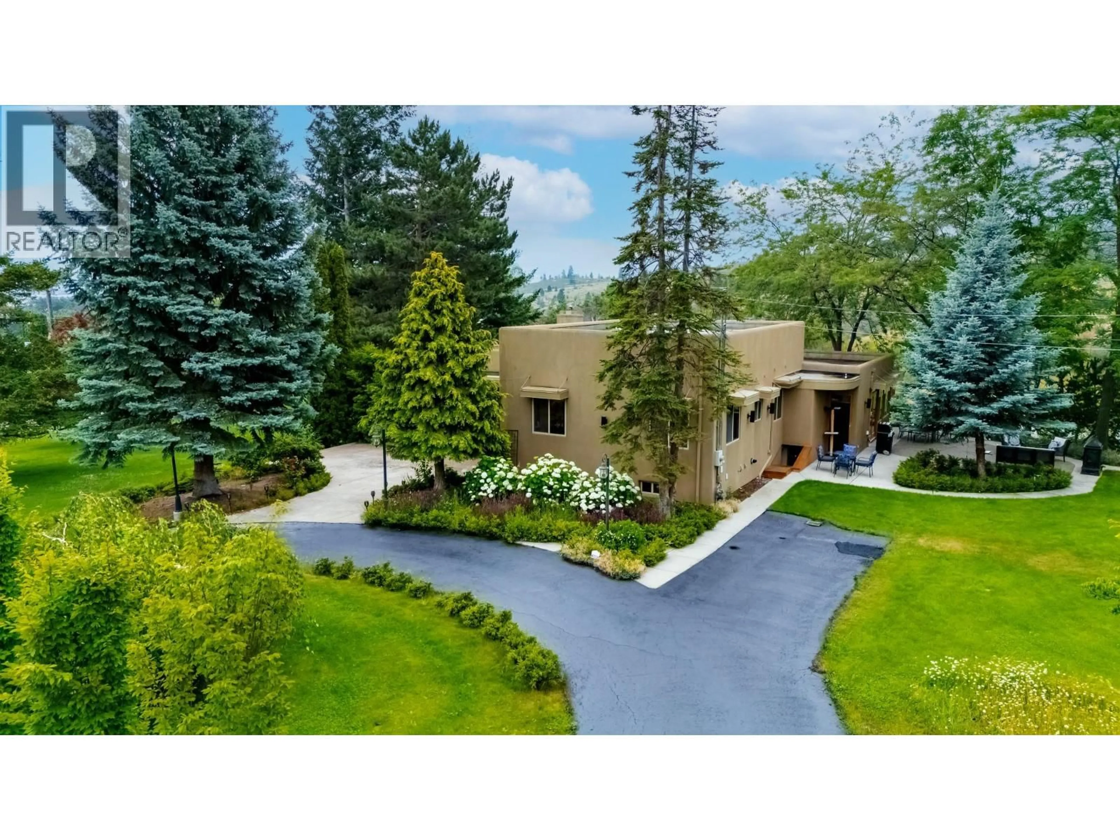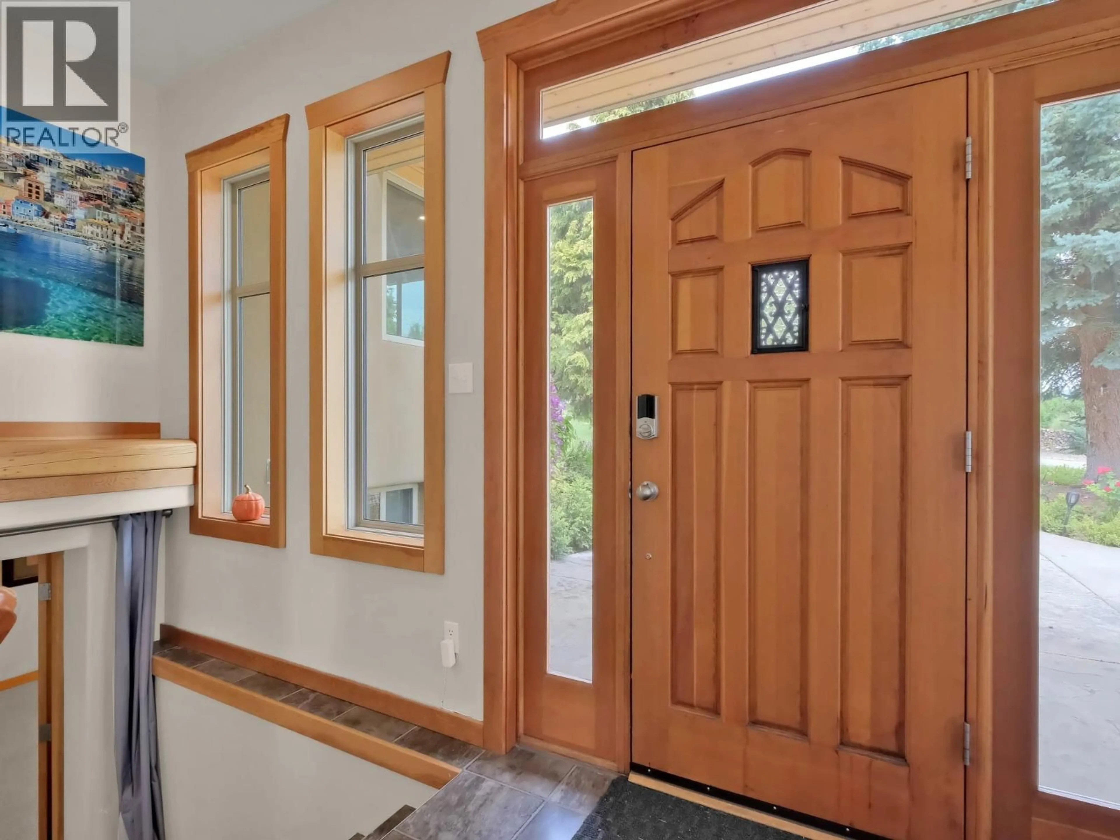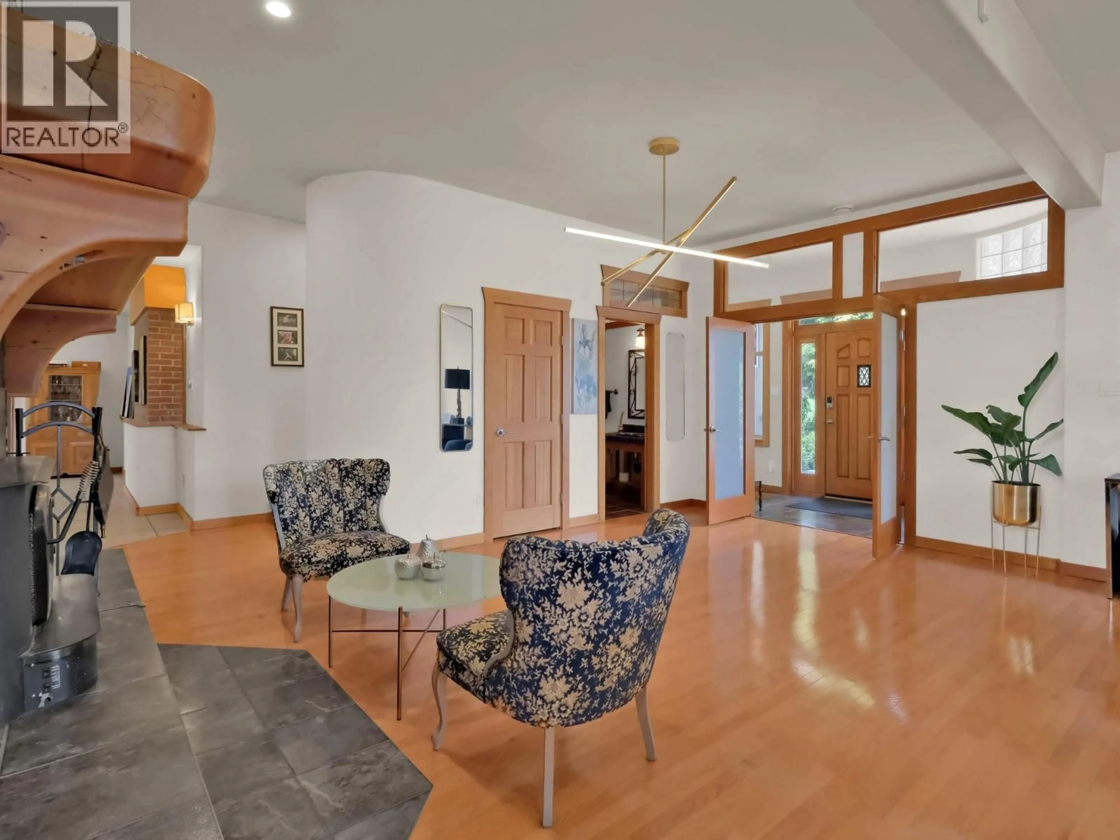119 SUNGLO DRIVE, Penticton, British Columbia V2A8X6
Contact us about this property
Highlights
Estimated valueThis is the price Wahi expects this property to sell for.
The calculation is powered by our Instant Home Value Estimate, which uses current market and property price trends to estimate your home’s value with a 90% accuracy rate.Not available
Price/Sqft$348/sqft
Monthly cost
Open Calculator
Description
Welcome to your own private retreat. This exceptional adobe-style rancher offers over 3,800 sq. ft. of comfortable, versatile living space set on a beautifully landscaped, mostly flat lot of more than three-quarters of an acre. Thoughtfully designed for effortless living, the main level is completely step-free, seamlessly connecting the front entry to the expansive rear patio truly embodying the essence of a sprawling rancher. Inside, the well-planned layout is intelligently divided into two distinct living quarters anchored by a central kitchen, making it ideal for multigenerational living, extended guests, or added privacy. The main floor hosts the primary bedroom and principal living areas, while three additional bedrooms are positioned on the upper level. Downstairs, a fully self-contained one-bedroom suite currently operates as a successful Airbnb, providing excellent mortgage support or comfortable guest accommodation. Outdoor living is just as impressive, featuring three generous patios designed for relaxation and entertaining. A standout is the shaded patio off the kitchen, nestled beneath mature trees that create a natural canopy and welcome relief from the southern sun. This home was made for gathering spacious enough to host 50+ guests indoors, with even more room when the patios extend the celebration outdoors. Additional highlights include two furnaces, two hot water tanks (one on-demand), and two septic fields, offering both comfort and long-term functionality. Whether you’re seeking a peaceful sanctuary, a flexible family layout, or the perfect home for entertaining, this property truly delivers. (id:39198)
Property Details
Interior
Features
Basement Floor
3pc Bathroom
Utility room
2'10'' x 3'10''Kitchen
20'9'' x 11'5''Utility room
8'8'' x 7'11''Exterior
Parking
Garage spaces -
Garage type -
Total parking spaces 4
Property History
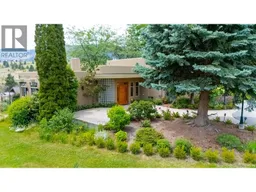 54
54
