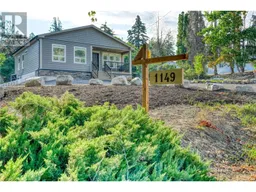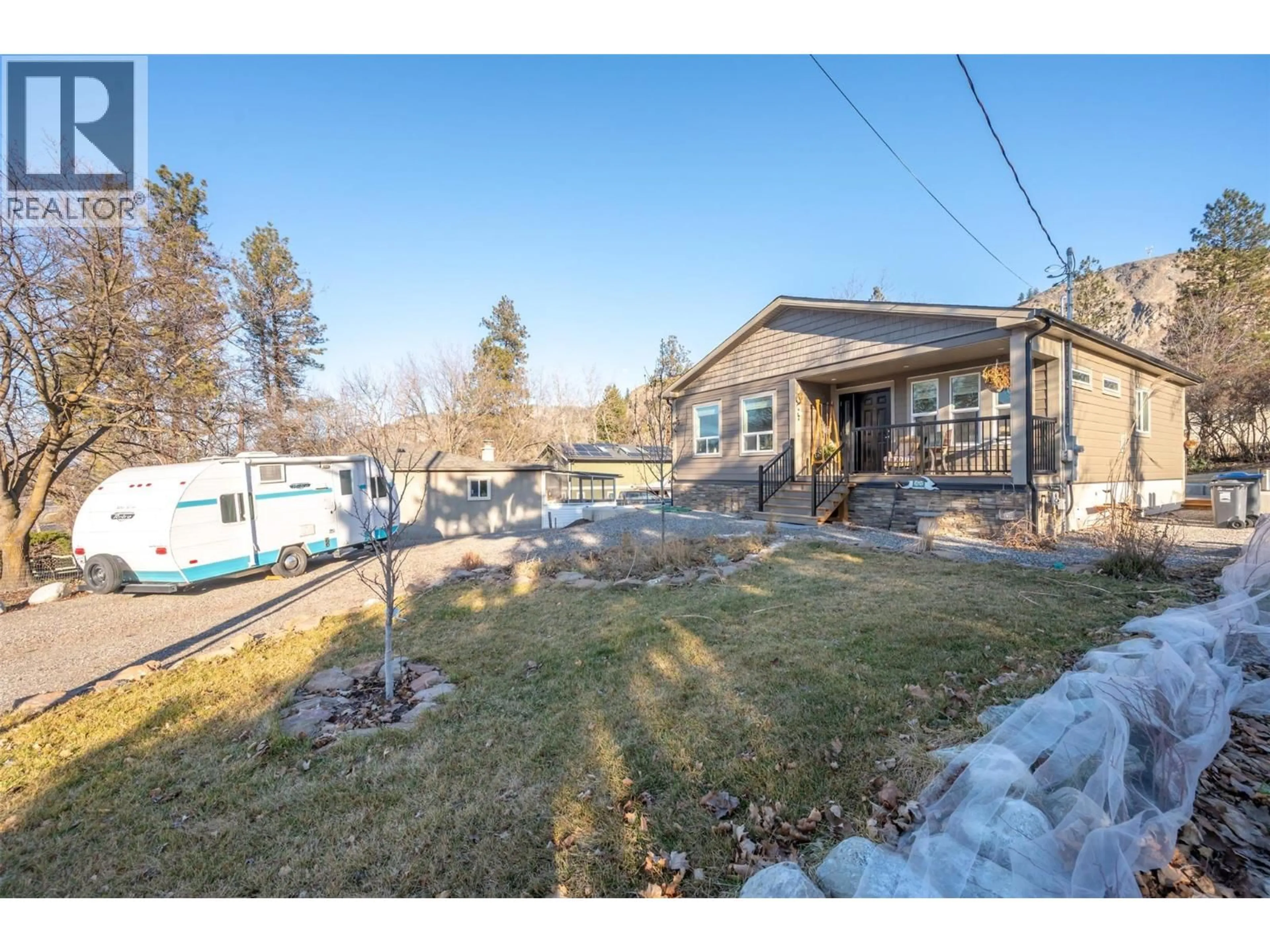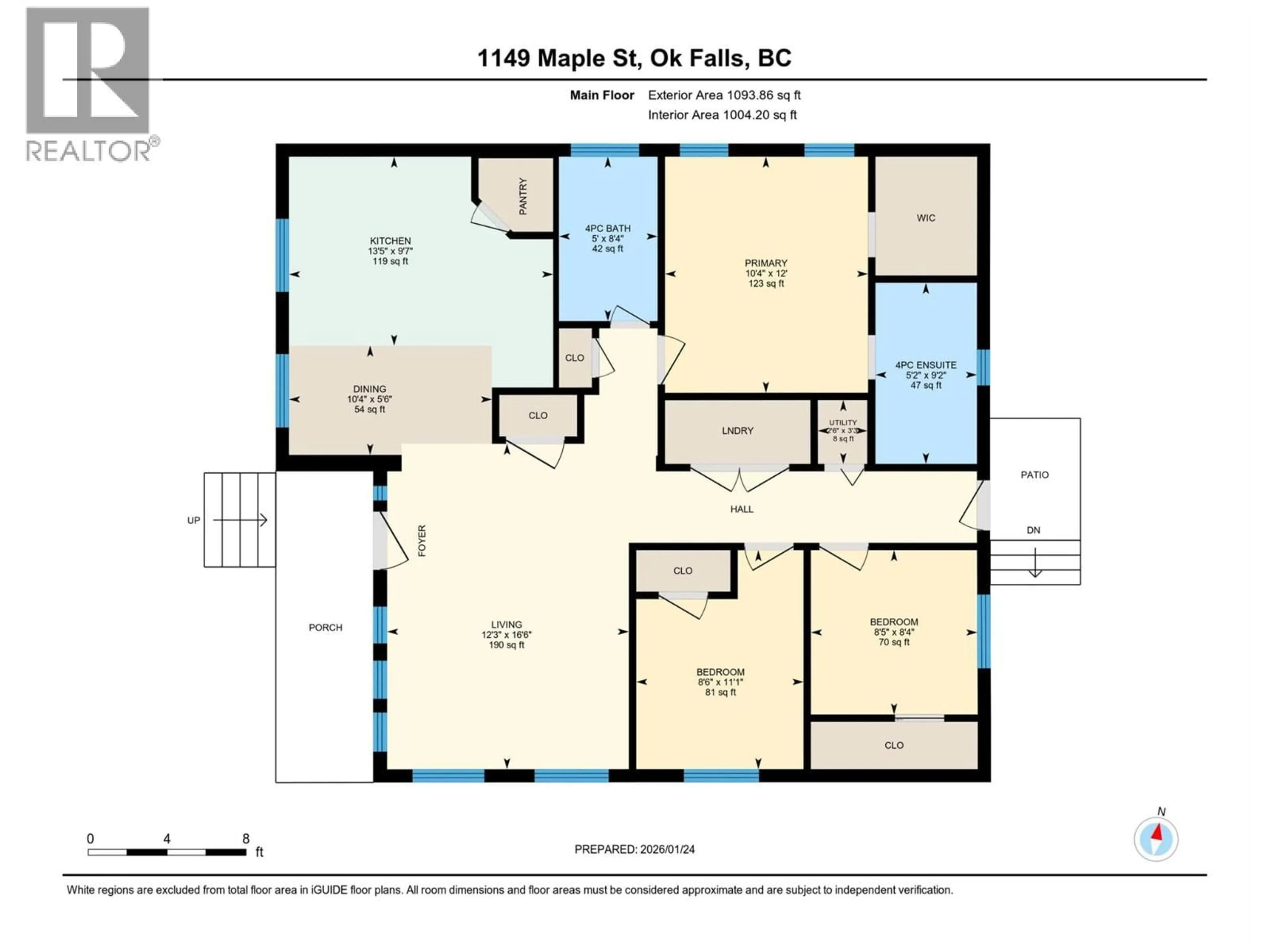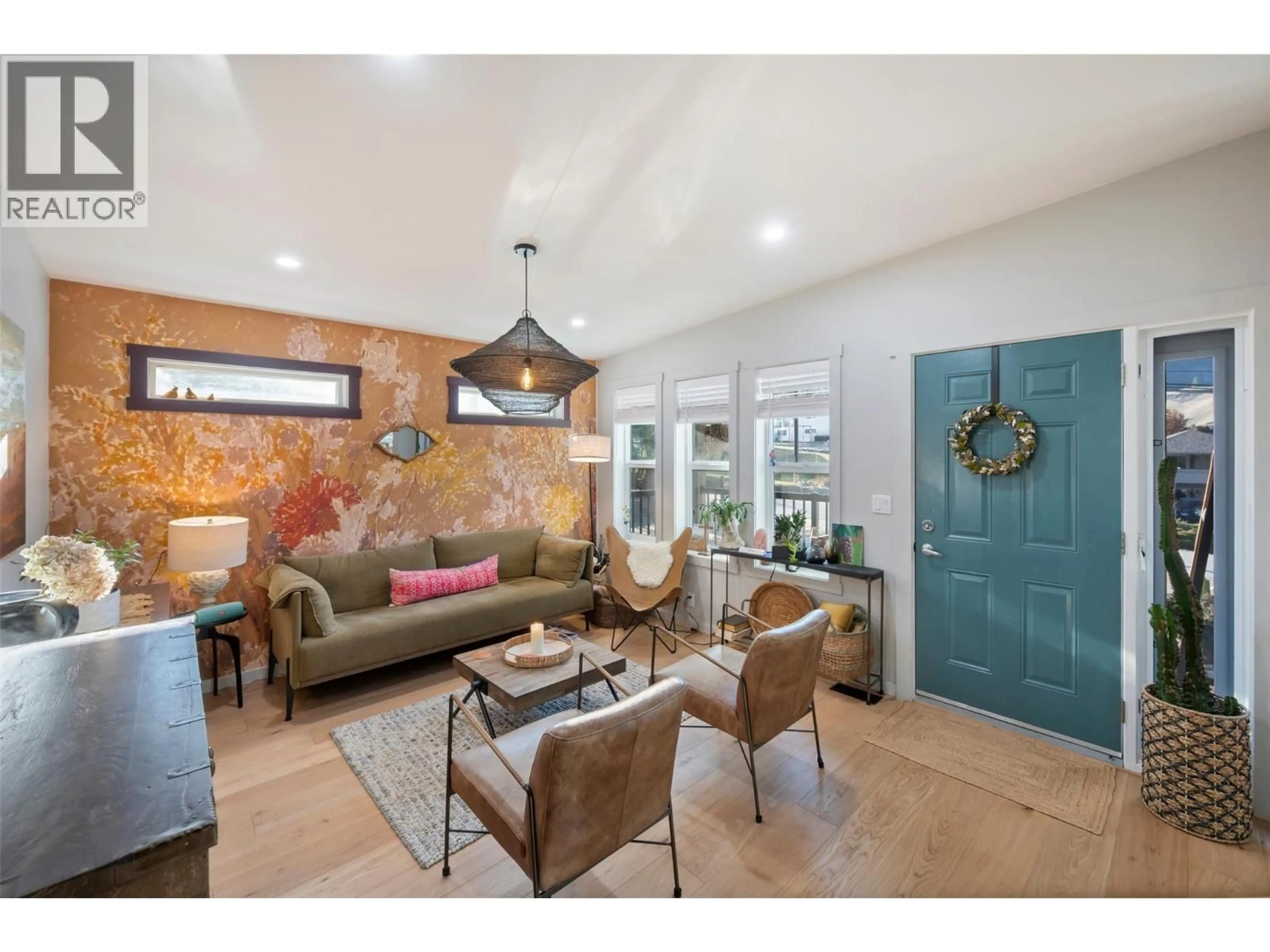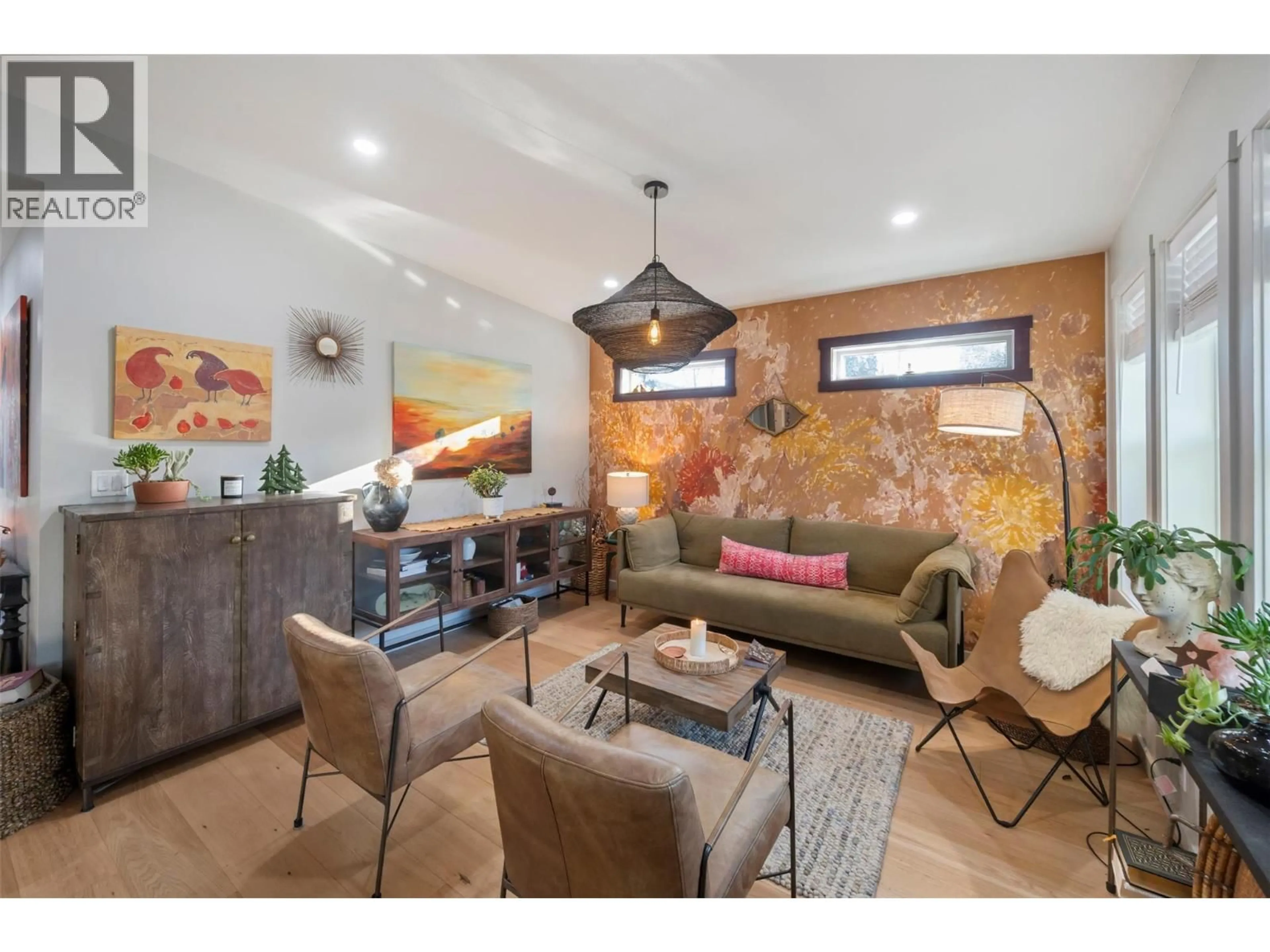1149 MAPLE STREET, Okanagan Falls, British Columbia V0H1R2
Contact us about this property
Highlights
Estimated valueThis is the price Wahi expects this property to sell for.
The calculation is powered by our Instant Home Value Estimate, which uses current market and property price trends to estimate your home’s value with a 90% accuracy rate.Not available
Price/Sqft$685/sqft
Monthly cost
Open Calculator
Description
This stunning brand new three bedroom two bathroom rancher on a large private lot is perfectly located just blocks from Skaha Lake. This home offers the perfect floor plan, filled with natural light from large windows that also frame beautiful views. The perfectly designed kitchen offers stainless steel appliances with gas range, a spacious pantry, and centre island, with plenty of cupboard space, making it perfect for cooking and entertaining. This home features a gorgeous primary bedroom with four piece ensuite and walk-in closet, two additional bedrooms, a four piece main bathroom, and a large comfortable living area. Step outside and enjoy the beautifully landscaped yard, large backyard patio, and loads of additional parking for an RV. This is a rare package for your family or retire in this beautiful Okanagan community, close to parks, restaurants, wineries, and beaches. Call the Listing Agent for details. (id:39198)
Property Details
Interior
Features
Main level Floor
Bedroom
8'6'' x 11'1''Utility room
2'6'' x 3'3''Primary Bedroom
10'4'' x 12'0''Living room
12'3'' x 16'6''Property History
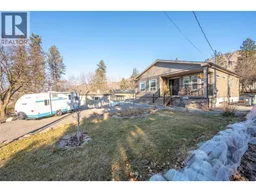 48
48