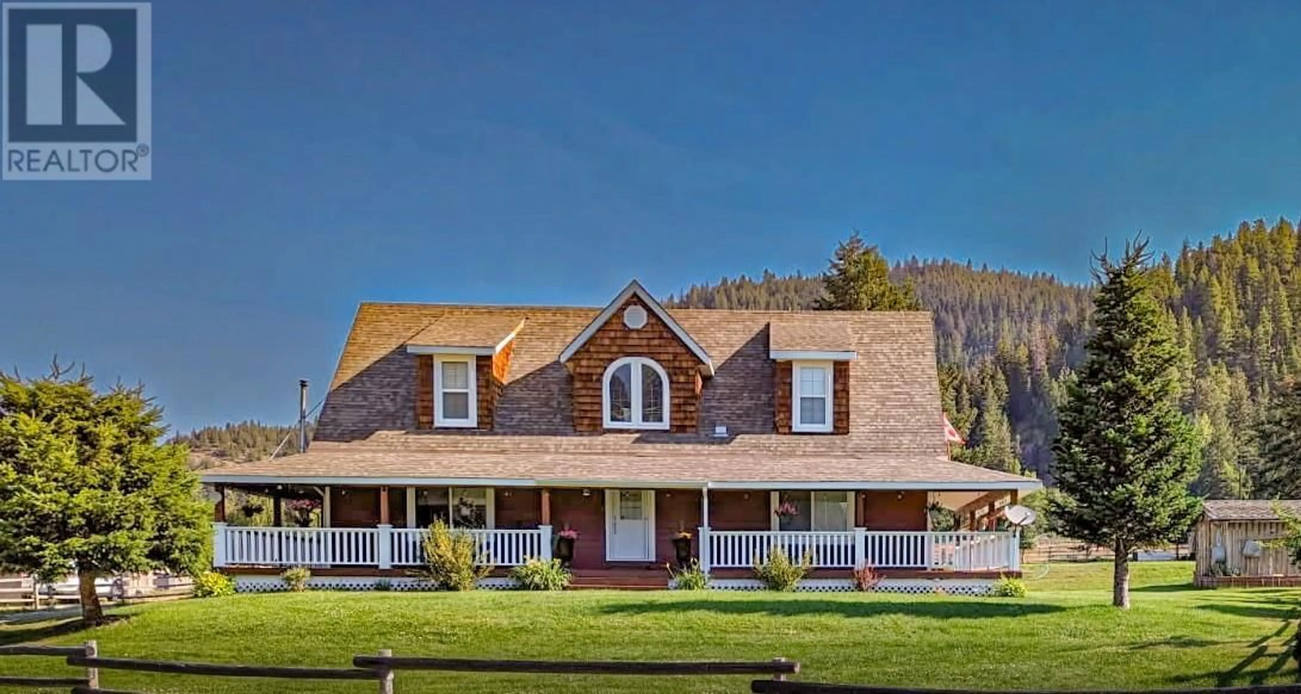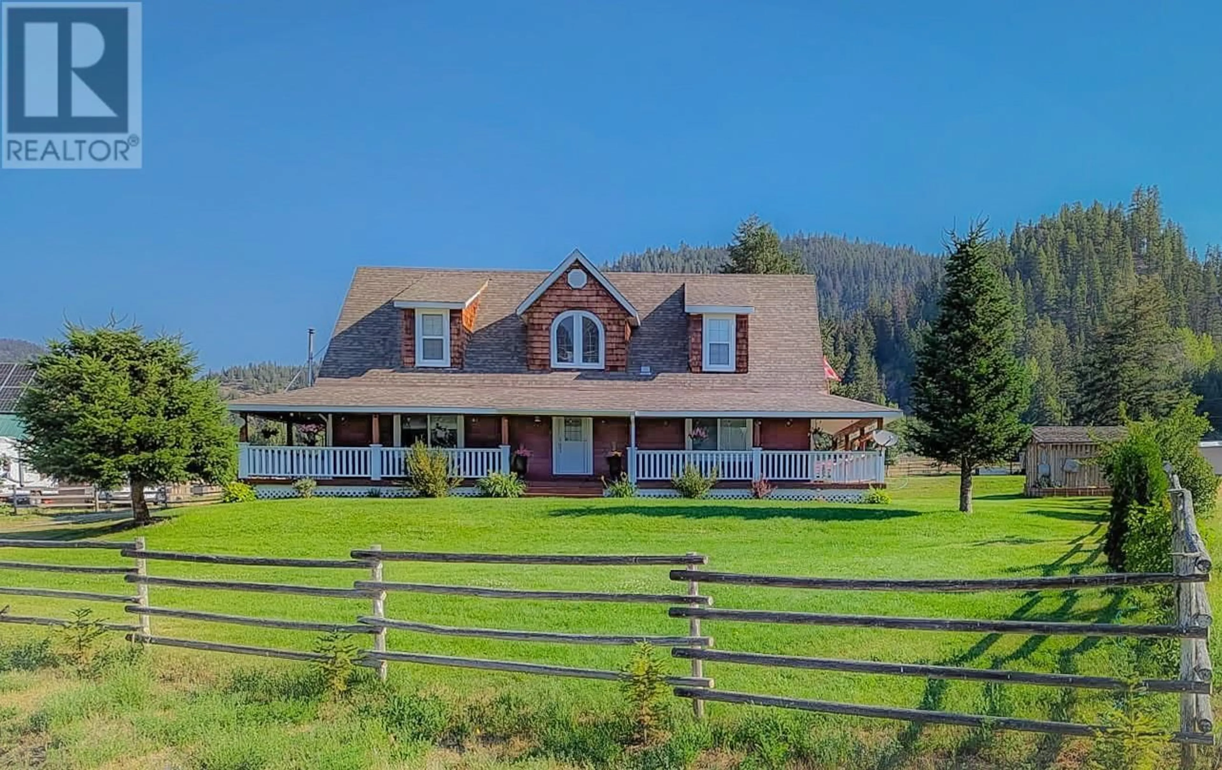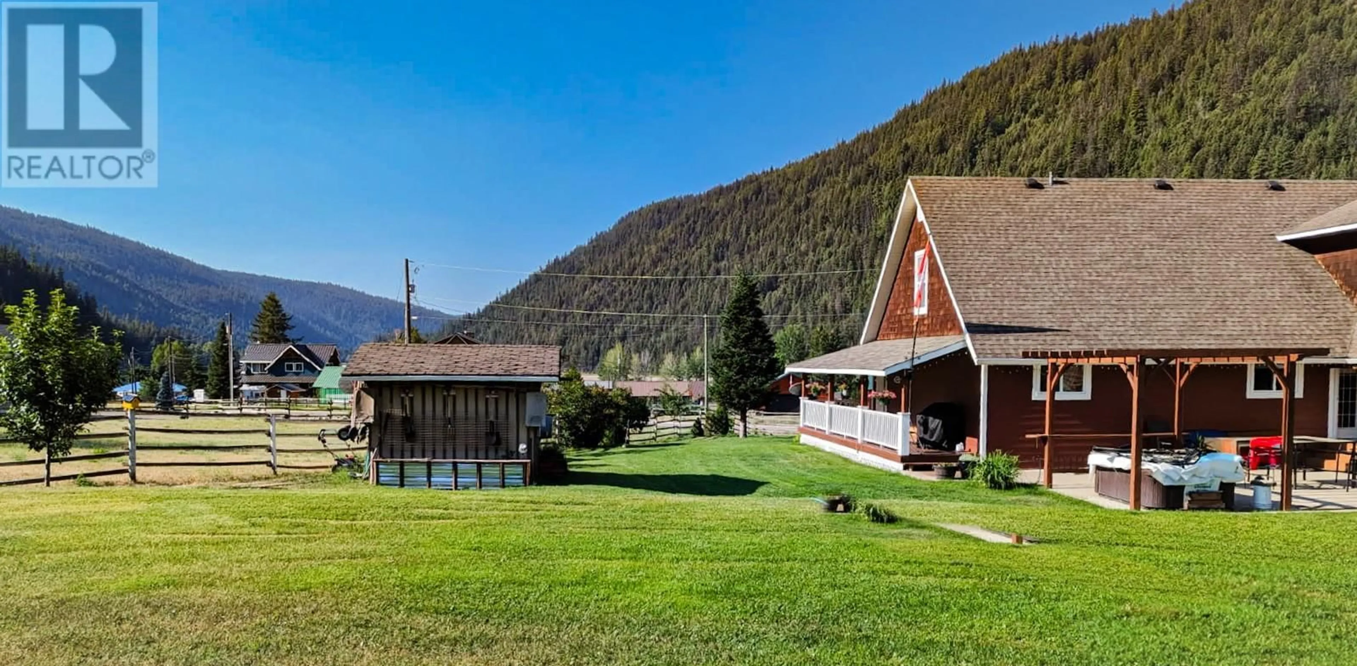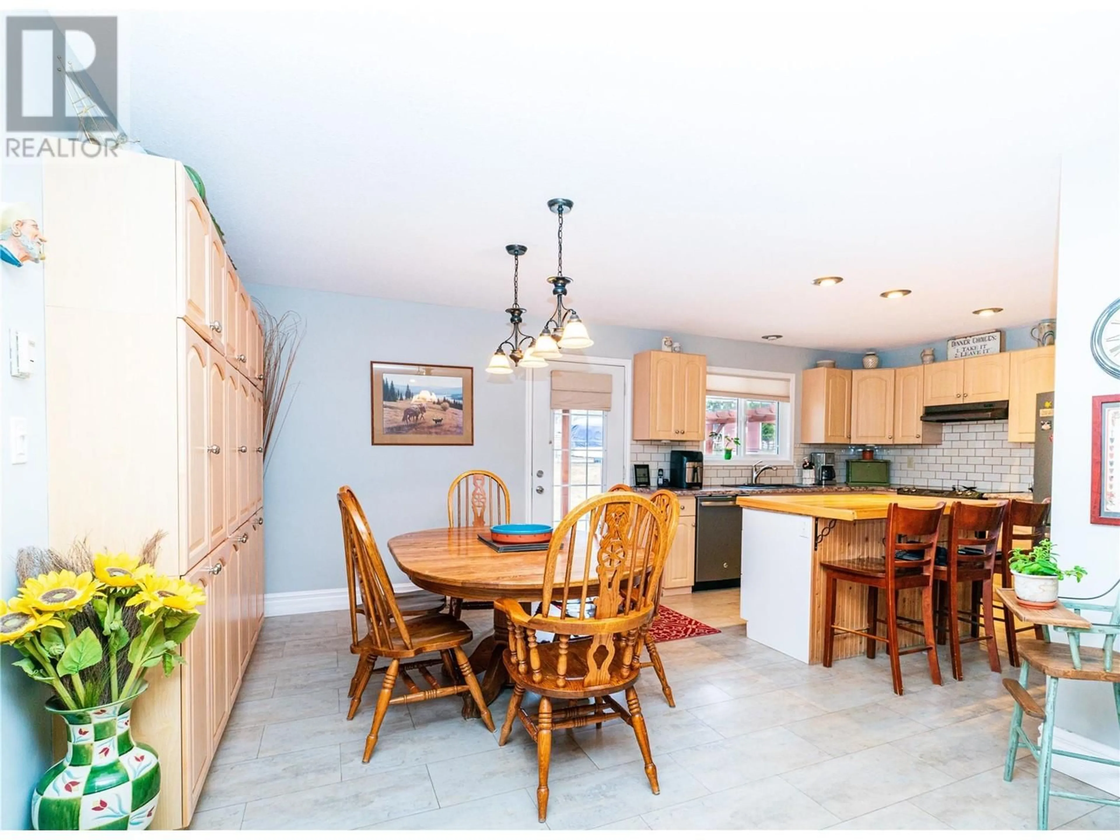114 SKYE BLUE LOOP, Princeton, British Columbia V0X1W0
Contact us about this property
Highlights
Estimated valueThis is the price Wahi expects this property to sell for.
The calculation is powered by our Instant Home Value Estimate, which uses current market and property price trends to estimate your home’s value with a 90% accuracy rate.Not available
Price/Sqft$313/sqft
Monthly cost
Open Calculator
Description
Visit REALTOR website for additional information. Wake up to mountain air, sip coffee on your wraparound deck, and spend the afternoon paddling at nearby Allison Lake. This 6-bedroom, 4.5-bath home in Princeton’s peaceful Skye Blue Loop offers over 2,800 sq ft of relaxed, functional living on 0.801 acres. The open-concept main floor includes 2 bedrooms (one with ensuite), pellet stove, and direct deck access—perfect for entertaining or unwinding. Upstairs, the spacious primary suite features dual vanities and a soaker tub to recharge after a day outdoors. With 3 more bedrooms, upper laundry, and thoughtful updates like a 100-ft drilled well and 2023 roof shingles, this home blends comfort and practicality. A heated 600+ sq ft garage, fenced yard, gardens, and sheds complete the package. Surrounded by lakes, rivers, and trails, this is year-round adventure—priced $100K below assessed value. (id:39198)
Property Details
Interior
Features
Second level Floor
Bedroom
14'2'' x 13'3''Primary Bedroom
9'7'' x 18'0''Family room
15'11'' x 23'0''Den
15'1'' x 6'3''Exterior
Parking
Garage spaces -
Garage type -
Total parking spaces 12
Property History
 20
20




