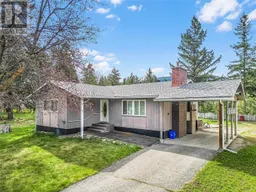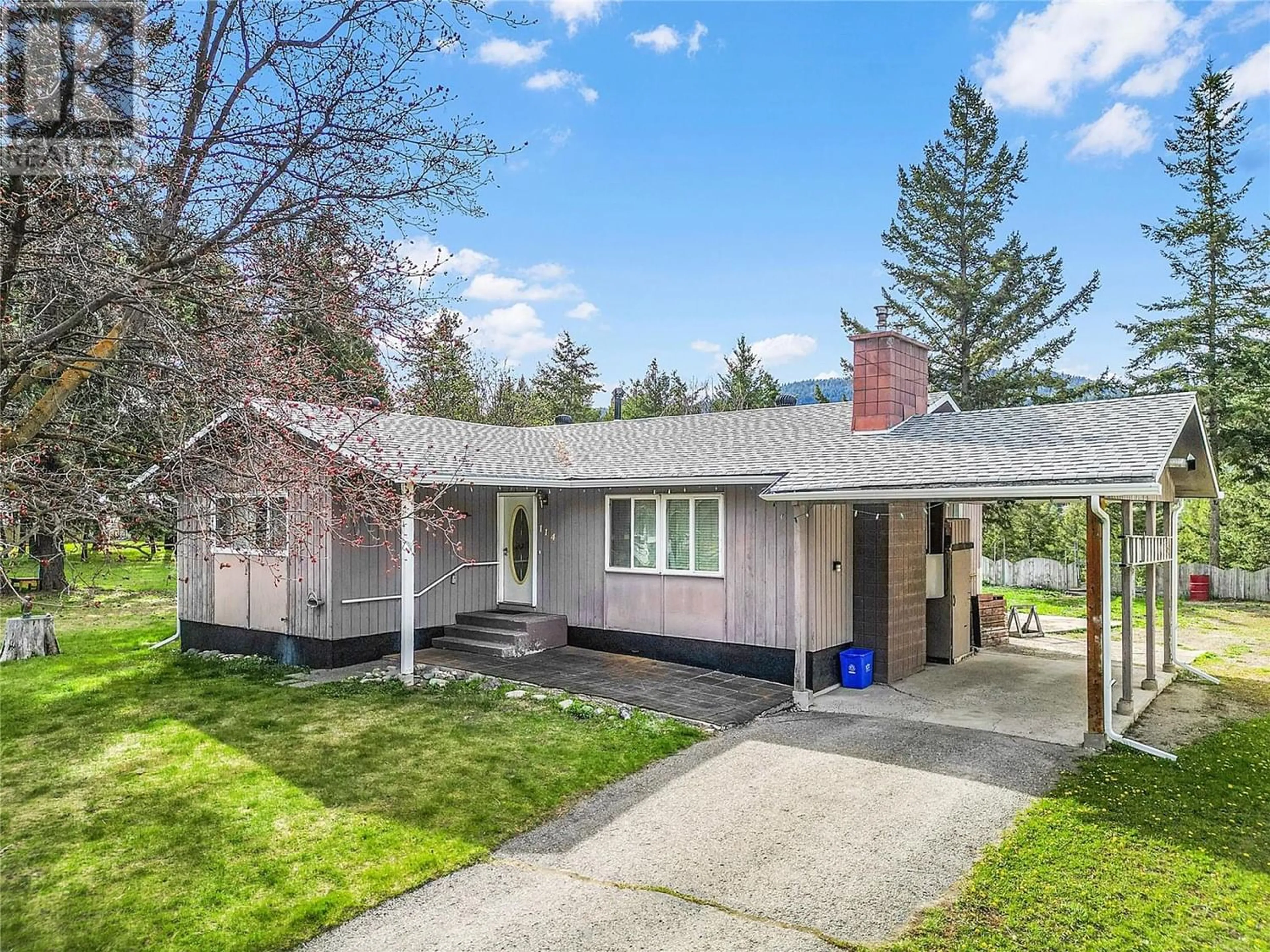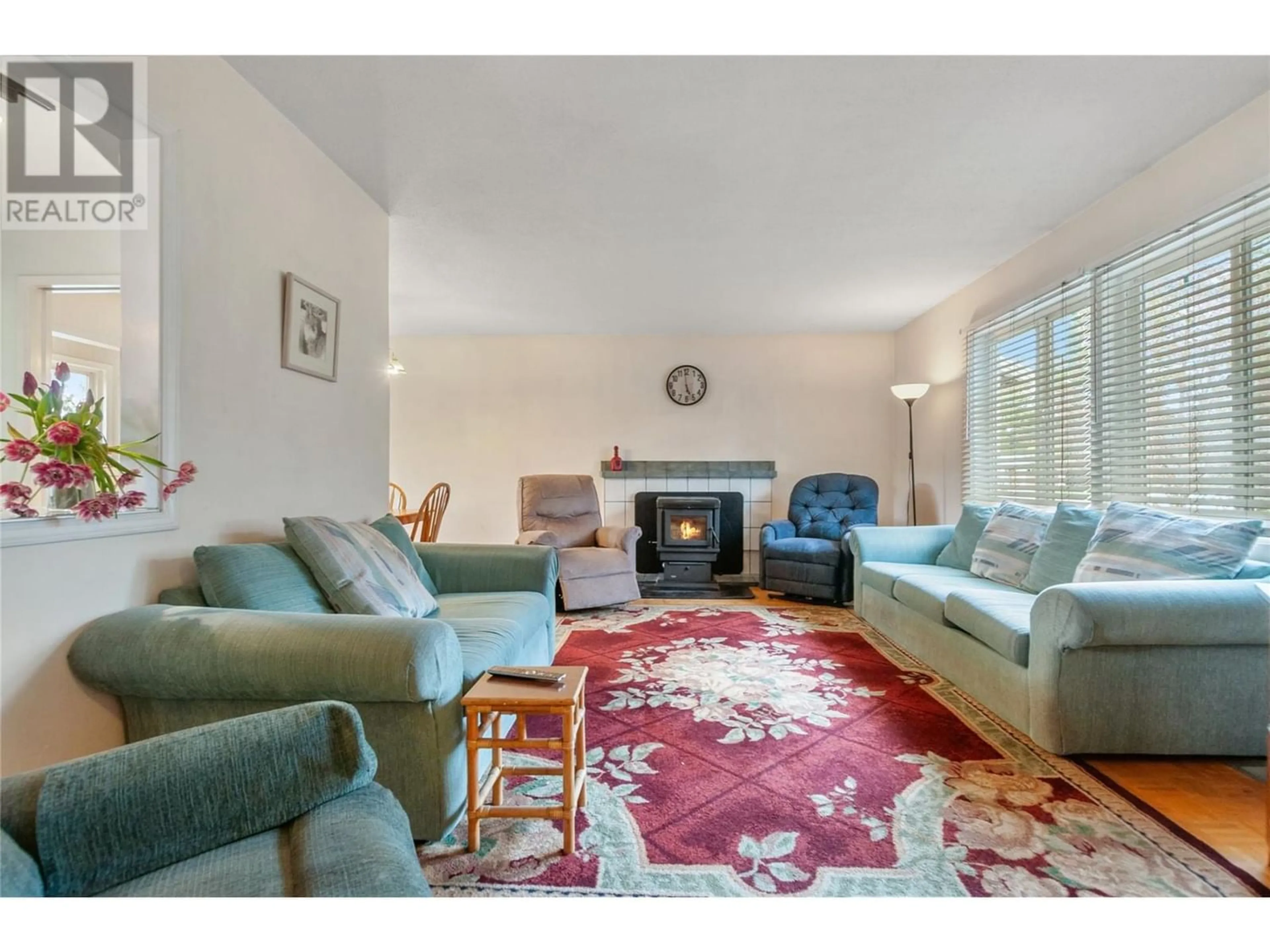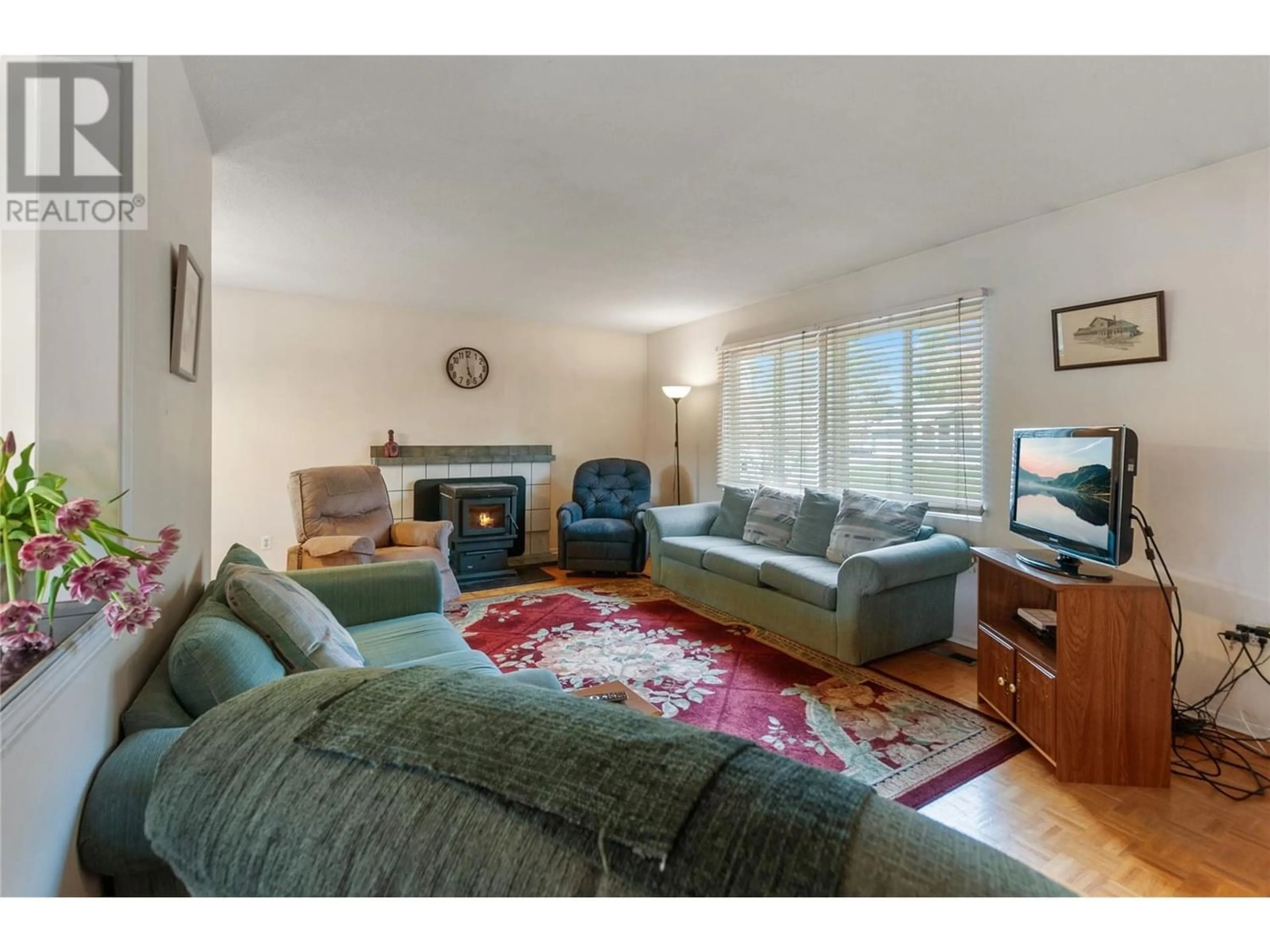114 Glenview Crescent, Princeton, British Columbia V0X1W0
Contact us about this property
Highlights
Estimated ValueThis is the price Wahi expects this property to sell for.
The calculation is powered by our Instant Home Value Estimate, which uses current market and property price trends to estimate your home’s value with a 90% accuracy rate.Not available
Price/Sqft$264/sqft
Days On Market13 days
Est. Mortgage$2,061/mth
Tax Amount ()-
Description
Welcome to this spacious 4 bedroom, 2 bathroom home with a great location and suite potential, located in a desirable area close to the hospital and schools. This property boasts a large yard offering picturesque views, perfect for outdoor gatherings and relaxation. Featuring a layout that includes a suite potential, this house offers versatility for various living arrangements or rental opportunities. While the property requires renovations, this presents a fantastic chance to customize and create your dream home. Don't miss this opportunity to transform this house into your ideal living space. Contact us today to schedule a viewing and unlock the potential of this property! (id:39198)
Property Details
Interior
Features
Basement Floor
Bedroom
9'6'' x 9'3pc Bathroom
Bedroom
8'6'' x 11'Recreation room
29' x 15'6''Exterior
Features
Parking
Garage spaces 3
Garage type -
Other parking spaces 0
Total parking spaces 3
Property History
 37
37




