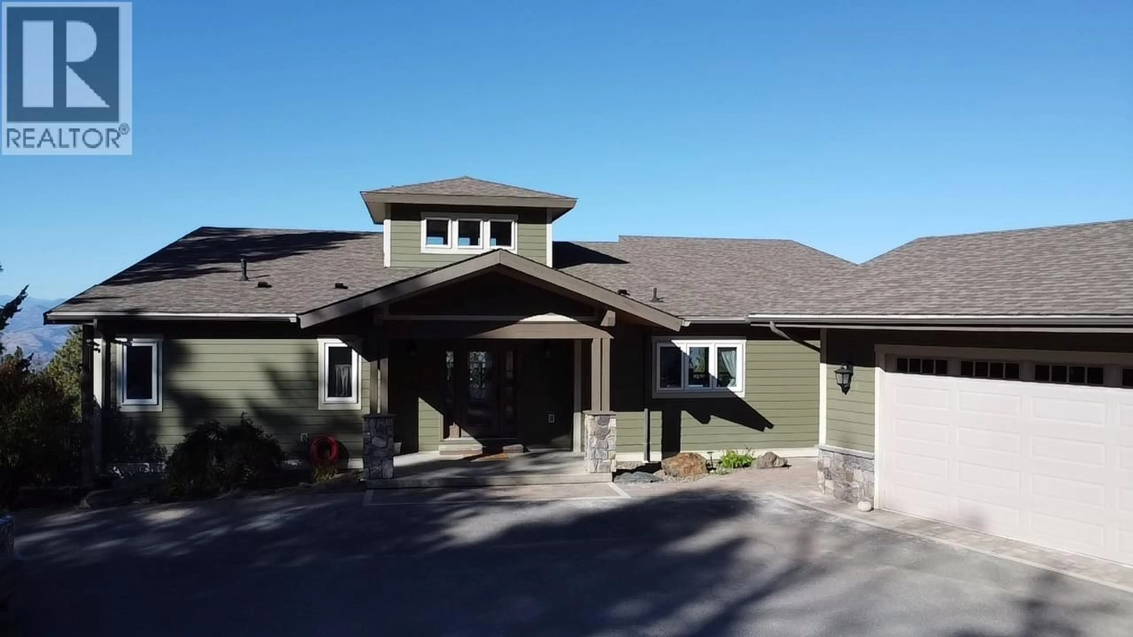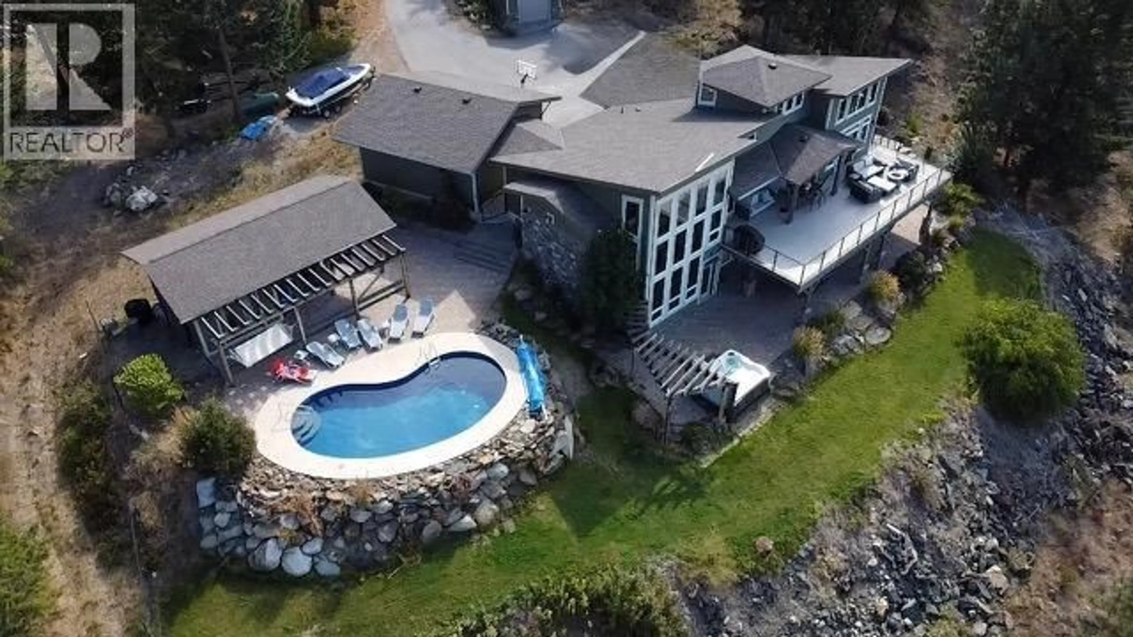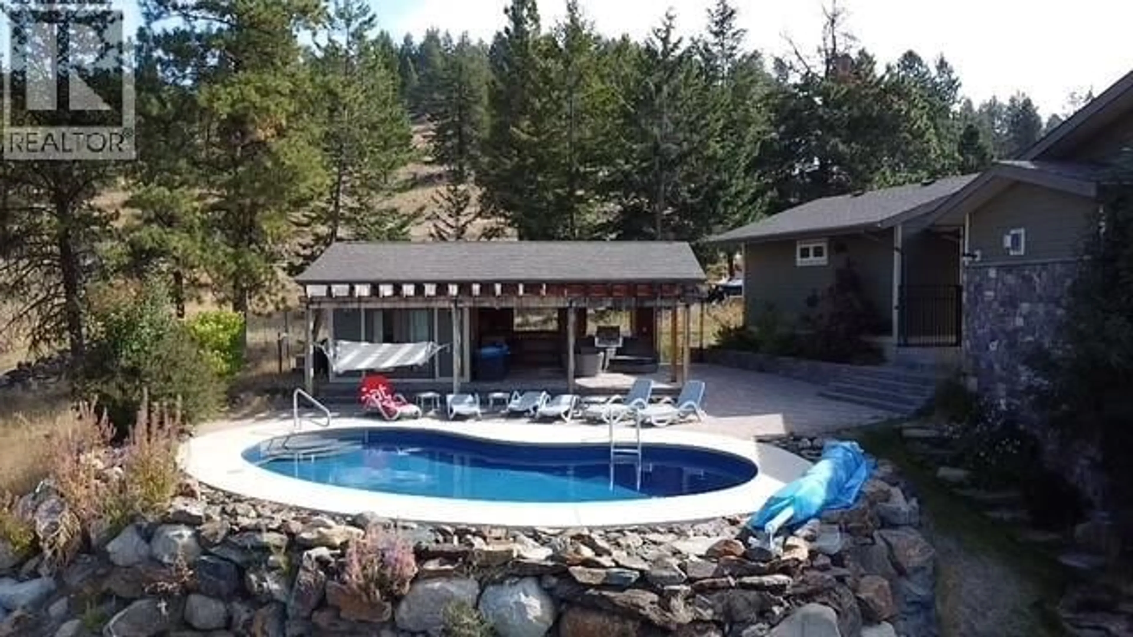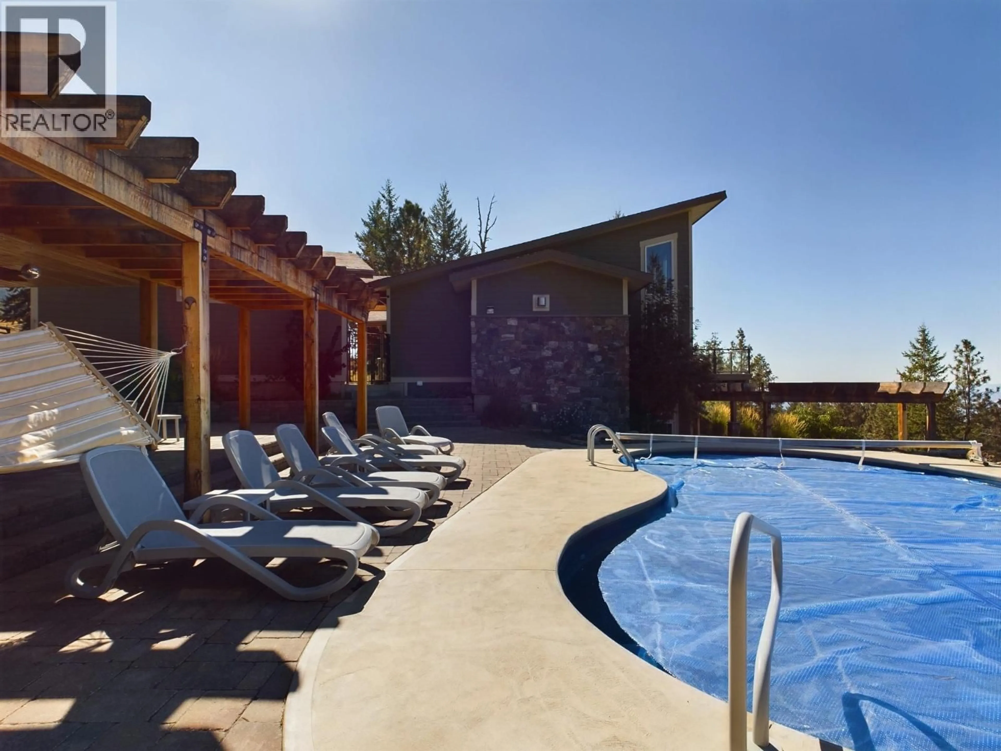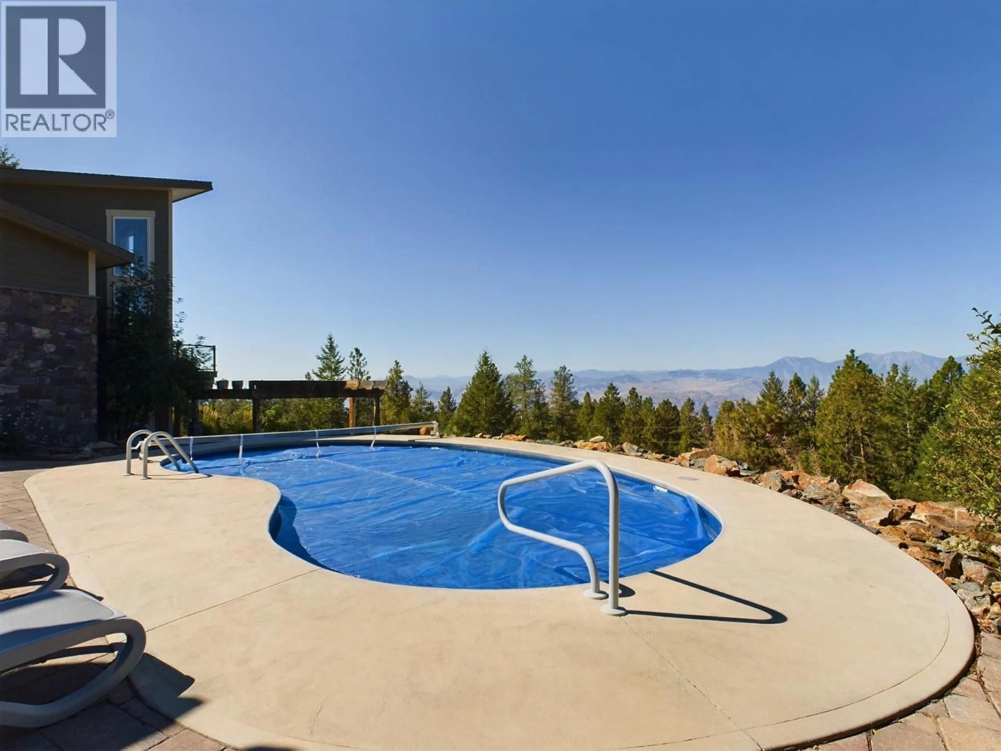1051 BULLMOOSE TRAIL, Osoyoos, British Columbia V0H1V6
Contact us about this property
Highlights
Estimated valueThis is the price Wahi expects this property to sell for.
The calculation is powered by our Instant Home Value Estimate, which uses current market and property price trends to estimate your home’s value with a 90% accuracy rate.Not available
Price/Sqft$407/sqft
Monthly cost
Open Calculator
Description
Experience refined country living in this captivating custom-built estate, where exceptional craftsmanship meets thoughtful, elegant design. The heart of the home is a beautifully appointed kitchen that flows effortlessly into the open-concept dining and living areas, anchored by a dramatic rock fireplace—perfect for both everyday living and entertaining. The main-level primary suite is a private retreat, featuring a luxurious 5-piece ensuite and direct access to a large west-facing deck, ideal for enjoying breathtaking sunsets. The walk-out lower level offers two generous bedrooms, each with its own ensuite, along with a recreation room and bar that open onto a covered patio and hot tub—creating an inviting space for relaxation and hosting. Outdoor living is truly exceptional, highlighted by a stunning swimming pool courtyard complete with a barbecue area, lounging spaces, and a versatile pool house that easily converts to a guest suite. Thoughtful extras include geothermal heating and cooling, in-floor bathroom heating, quartz countertops, an integrated sound system, a double garage, and a detached shop. Set on over 3 acres, this remarkable property offers endless opportunities to hike, bike, swim, play—or simply unwind and take in the peace, privacy, and panoramic views. Come for the views, stay for the lifestyle. (id:39198)
Property Details
Interior
Features
Main level Floor
Partial bathroom
Primary Bedroom
22'1'' x 20'11''Full ensuite bathroom
Office
9'5'' x 13'0''Exterior
Features
Parking
Garage spaces -
Garage type -
Total parking spaces 2
Property History
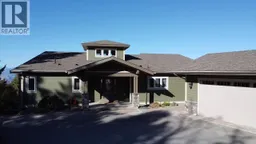 62
62
