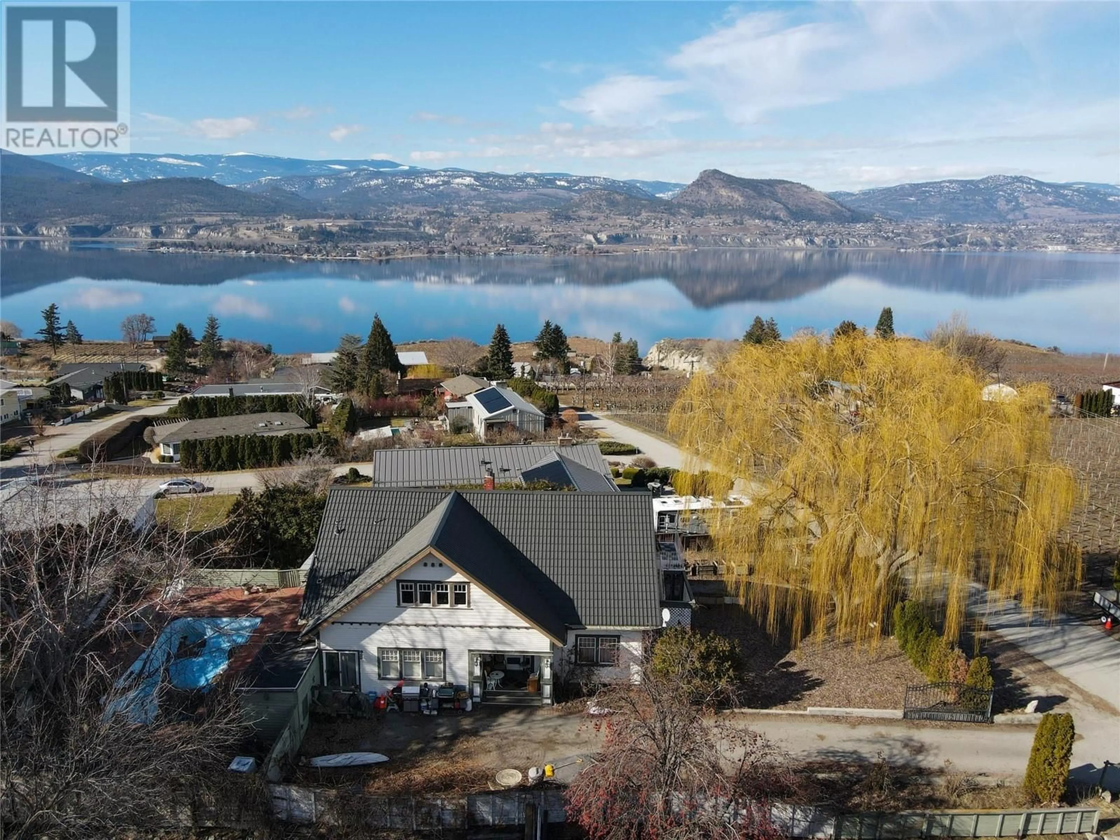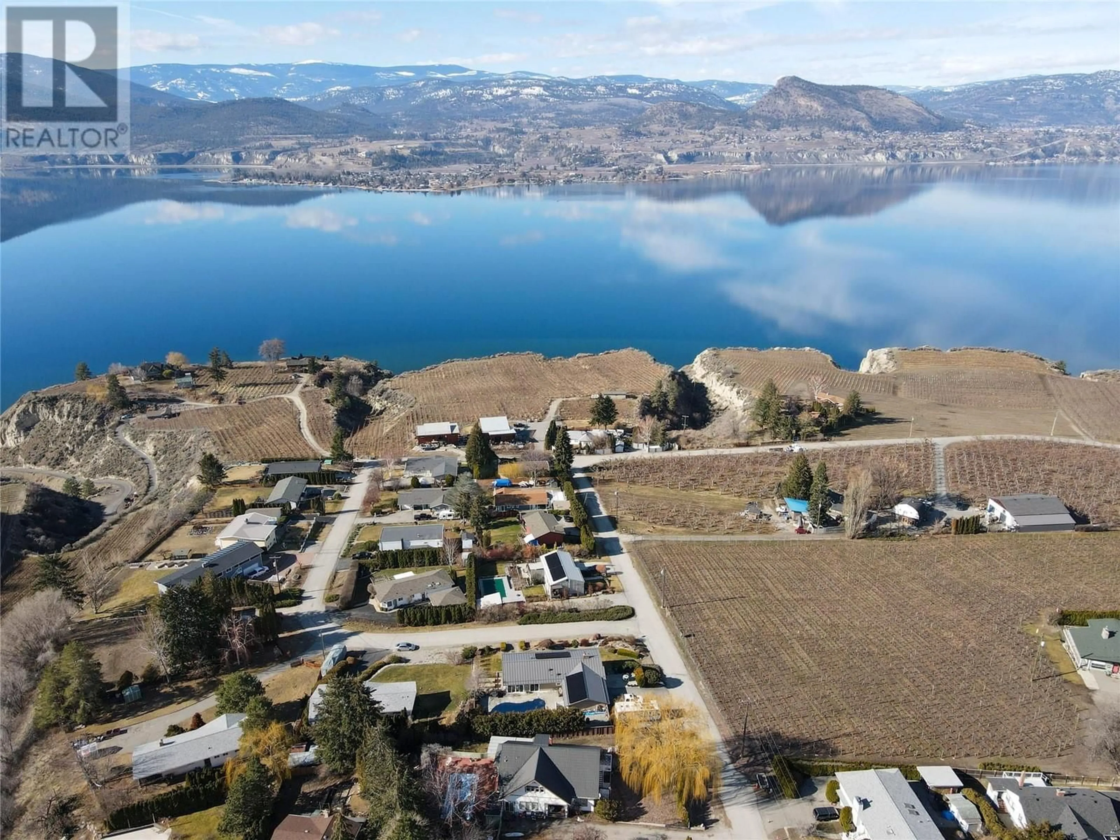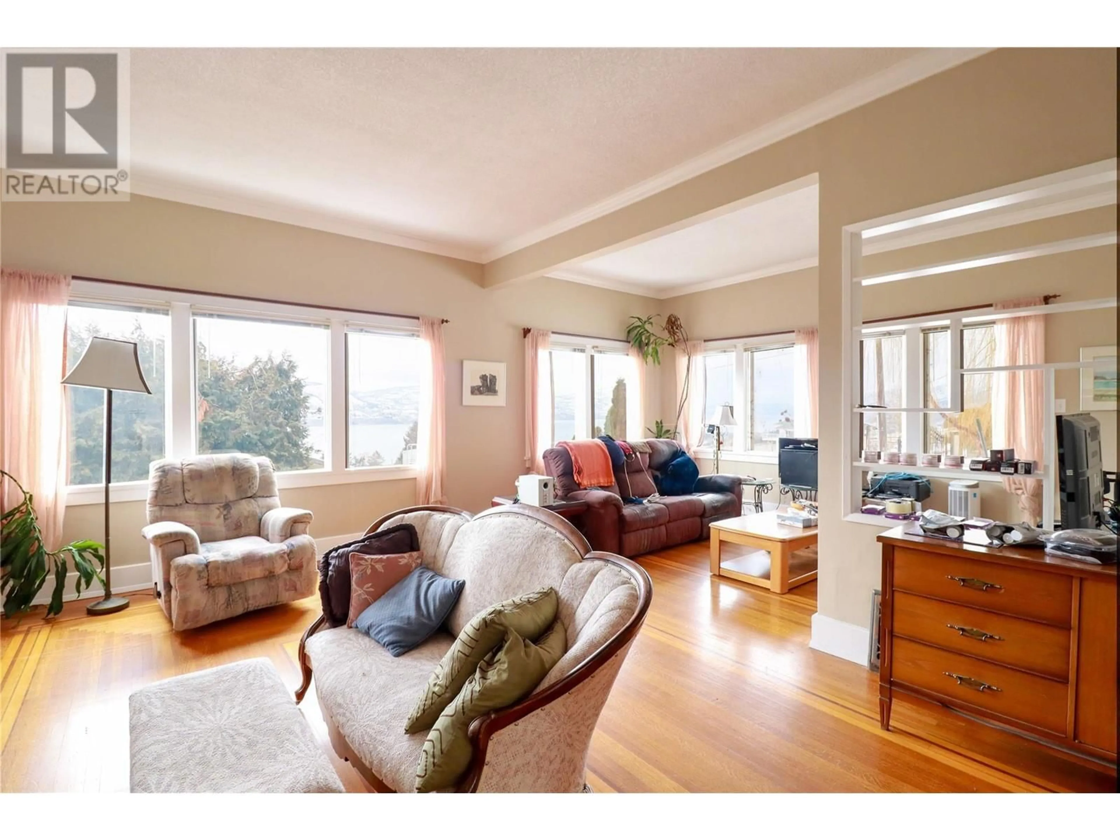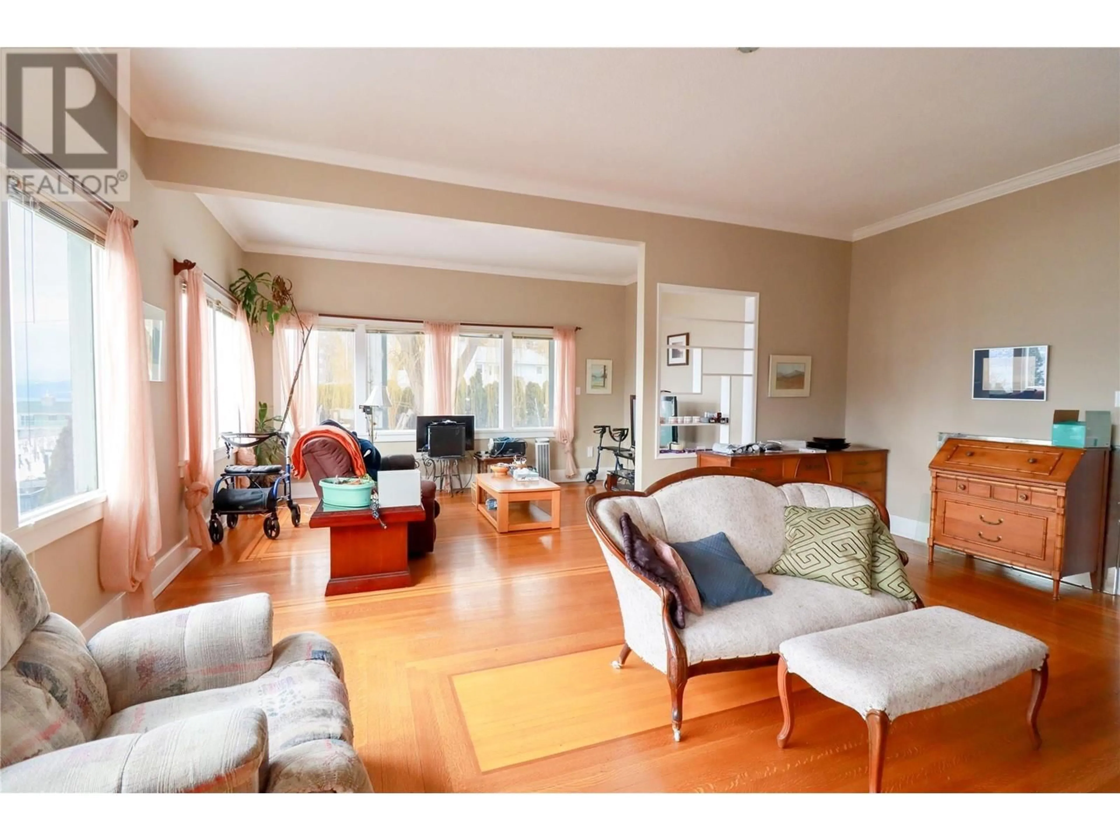1050 AIKENS LOOP, Naramata, British Columbia V0H1N1
Contact us about this property
Highlights
Estimated valueThis is the price Wahi expects this property to sell for.
The calculation is powered by our Instant Home Value Estimate, which uses current market and property price trends to estimate your home’s value with a 90% accuracy rate.Not available
Price/Sqft$146/sqft
Monthly cost
Open Calculator
Description
Welcome to a little piece of Naramata history in this magnificent 100-year-old home, a timeless treasure dating back to the 1920s and one of the very first built on the beautiful Naramata bench. Boasting approximately 4700 square feet of handcrafted living space, this character home features seven spacious bedrooms and three bathrooms. As you step through the front door, the original hardwood floors and enduring charm immediately set the tone for a residence steeped in history with modern convenience. The main floor welcomes you with an oversized living room that radiates warmth, a cozy dining room perfect for family gatherings, and a bright, spacious kitchen that offers delightful views of the backyard pool and the surrounding landscape. Here, the master bedroom and two additional guest bedrooms share easy access to a well-appointed main bathroom, ensuring comfort and practicality. Ascending to the upper level, you will discover a thoughtfully designed in-law suite complete with two bedrooms, a large living room, and an outdoor deck that showcases stunning panoramic views overlooking Okanagan lake. The lower level provides abundant extra space for a large family, including two additional bedrooms, a generous living area, ample storage, and convenient access to the attached garage. Convenient location close to Wineries, Town of Naramata, Okanagan Lake, Creek Park Waterfalls and more! This home is not merely a residence but a living piece of Naramata’s storied past. (id:39198)
Property Details
Interior
Features
Main level Floor
4pc Bathroom
Primary Bedroom
12'3'' x 15'9''Foyer
6'2'' x 10'2''Dining room
12'2'' x 16'Exterior
Features
Parking
Garage spaces -
Garage type -
Total parking spaces 1
Property History
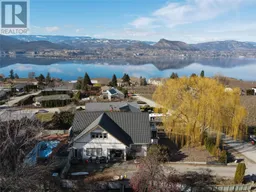 22
22
