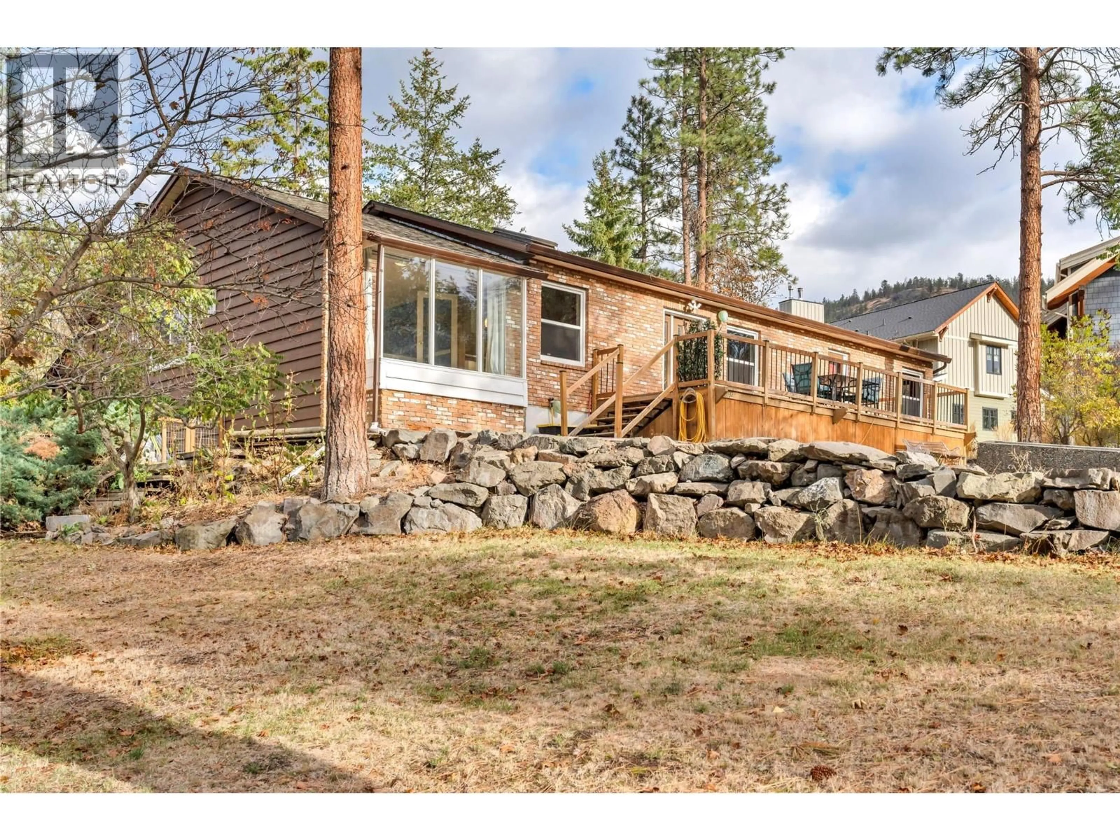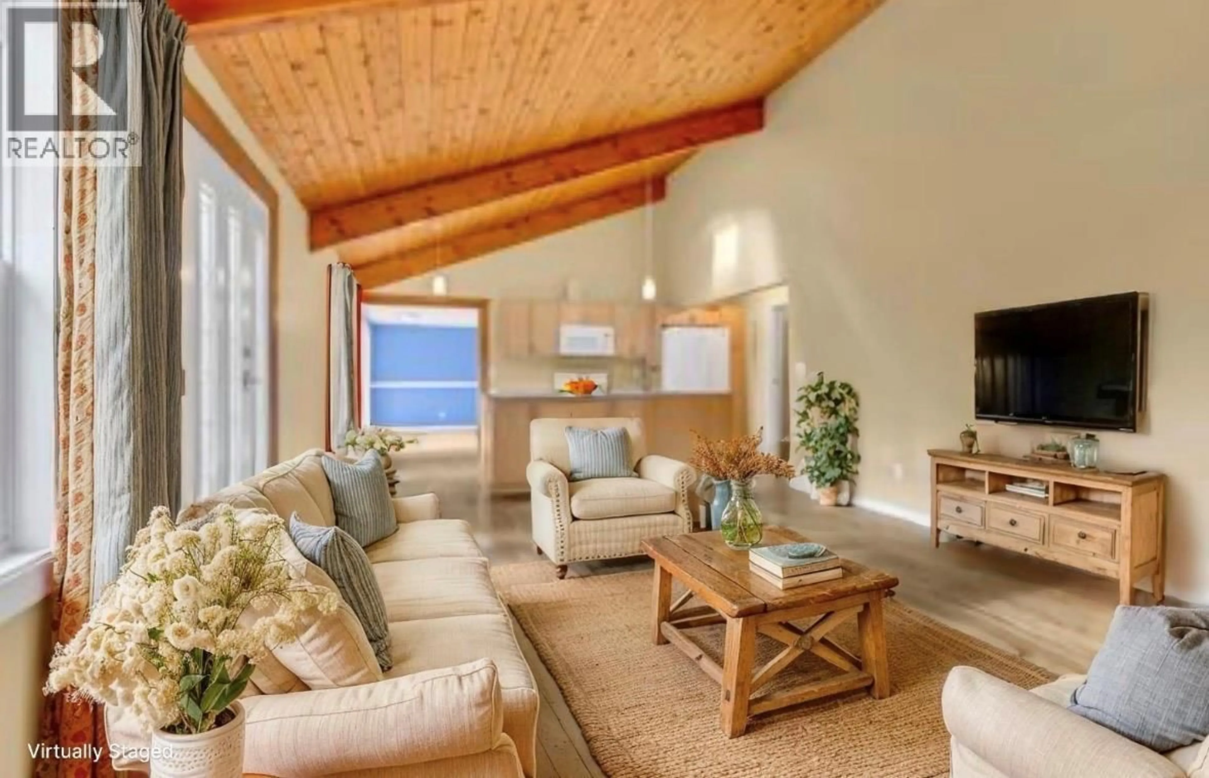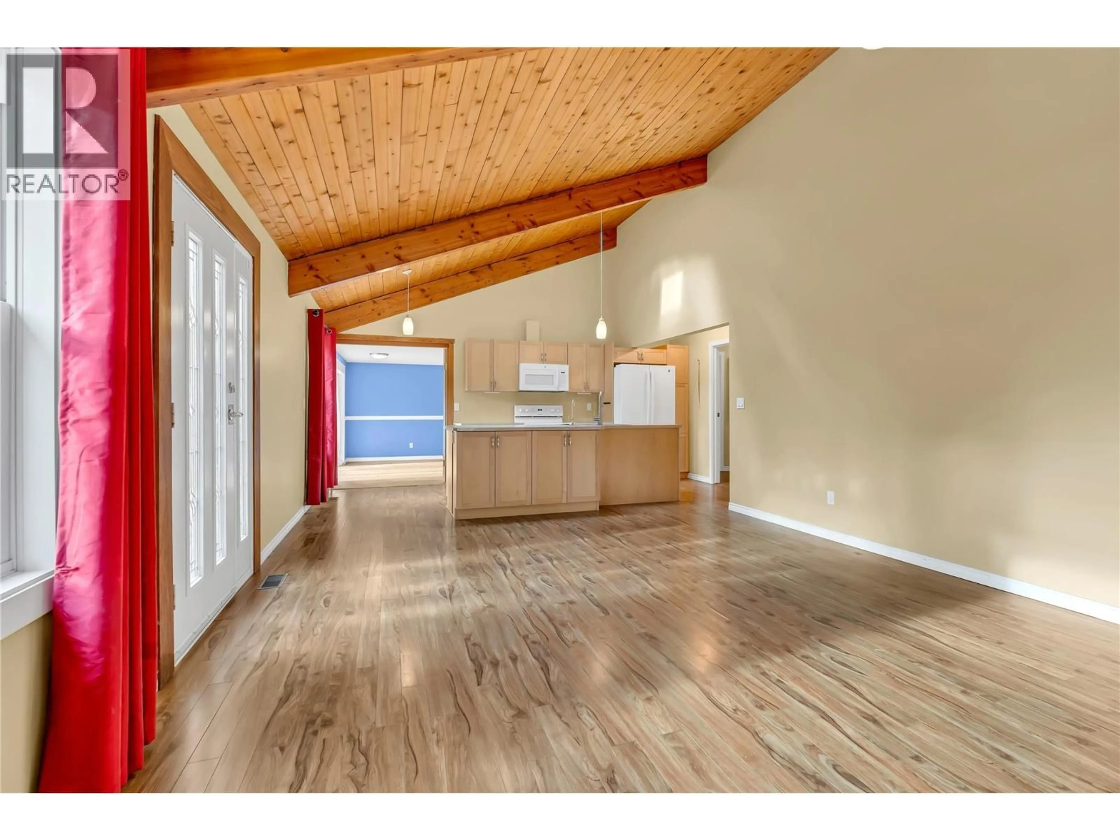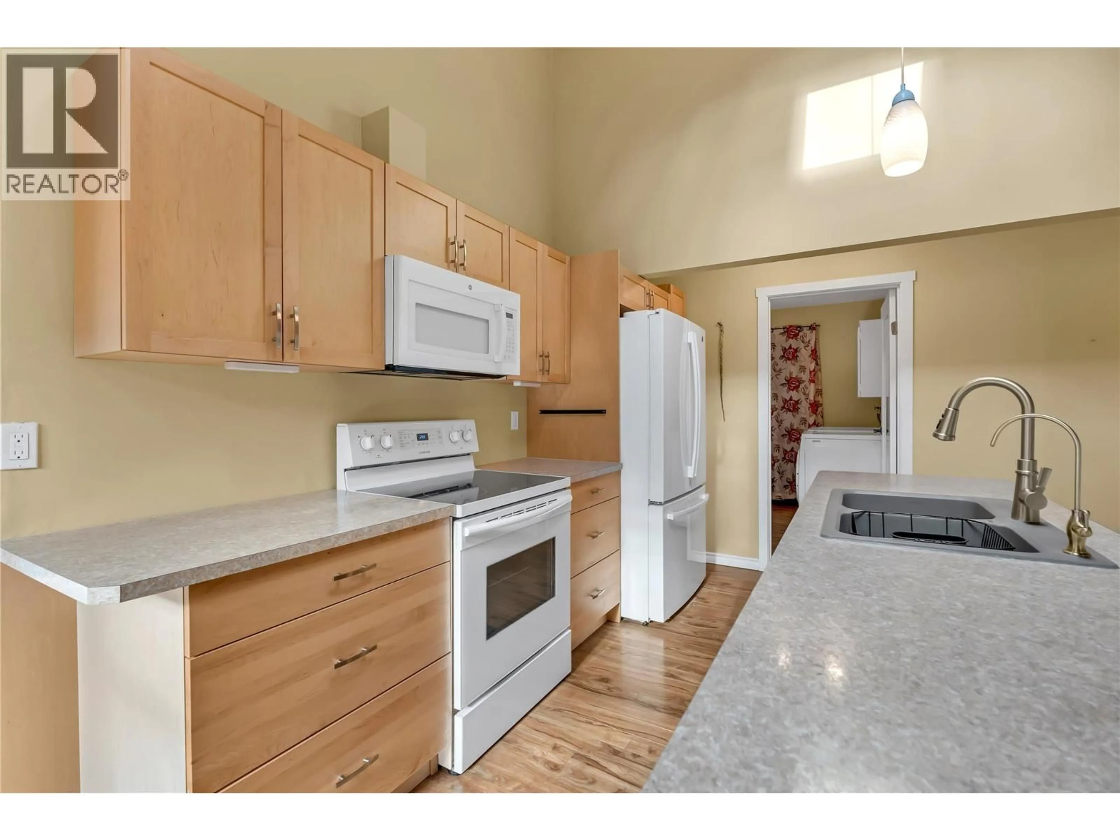104 SAND DRIVE, Kaleden, British Columbia V0H1K0
Contact us about this property
Highlights
Estimated valueThis is the price Wahi expects this property to sell for.
The calculation is powered by our Instant Home Value Estimate, which uses current market and property price trends to estimate your home’s value with a 90% accuracy rate.Not available
Price/Sqft$305/sqft
Monthly cost
Open Calculator
Description
Experience one of the region’s finest golf courses just a short golf cart ride away. Located in the sought-after St. Andrews by the Lake golf community, this updated 2,151 sq ft home offers privacy, beautiful views, and a peaceful setting only minutes from Penticton. The main living area features vaulted ceilings, laminate flooring, and expansive windows that frame forested surroundings and mountain scenery. A spacious front deck is perfect for outdoor dining or relaxing, with no homes directly in front or to the right, plus easy access to walking trails and expansive green space. The primary bedroom includes a private 3-piece ensuite, along with two additional bedrooms, a full bathroom, and a laundry room with extra storage. The lower level offers a generous family room with a wood-burning stove, flexible bonus space, and ample storage. Recent upgrades include a new electric furnace and heat pump, commercial-grade water softener with reverse osmosis, new hot water tank, replacement of approximately 80% of the windows, fresh interior paint, and a recently pumped and inspected 1,000-gallon septic system. Residents enjoy unlimited golf on the scenic 9-hole course, a renovated clubhouse with restaurant, pro shop, guest suites, games area, a heated pool with extensive upgrades, and new tennis, pickleball, and sport courts nearing completion—offering resort-style living in the South Okanagan. (id:39198)
Property Details
Interior
Features
Main level Floor
Primary Bedroom
12'0'' x 14'3''Living room
39'1'' x 14'5''Laundry room
7'1'' x 8'5''Kitchen
9'11'' x 17'9''Exterior
Parking
Garage spaces -
Garage type -
Total parking spaces 1
Property History
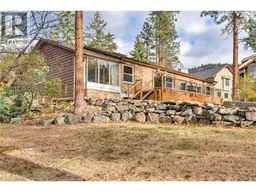 28
28
