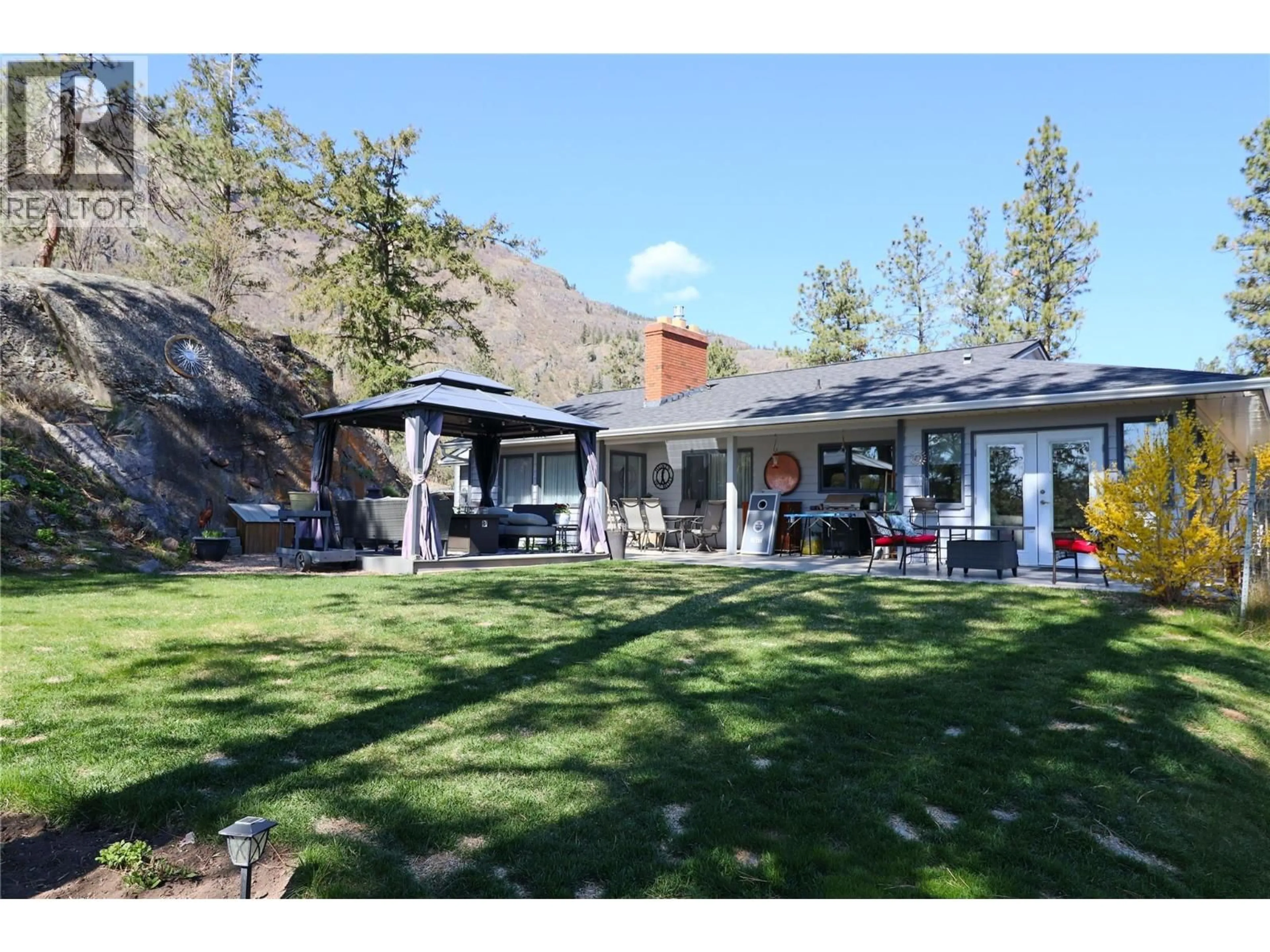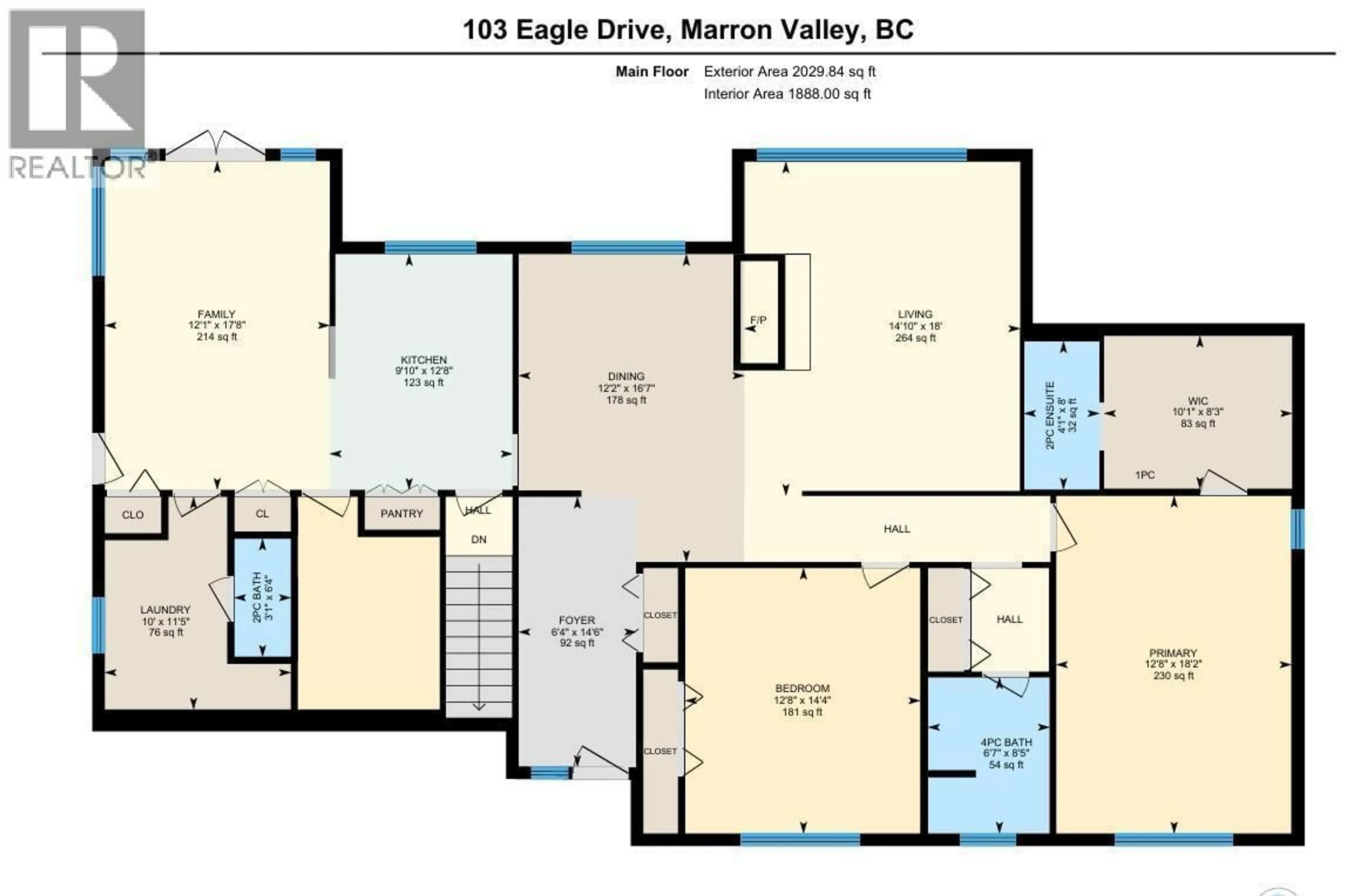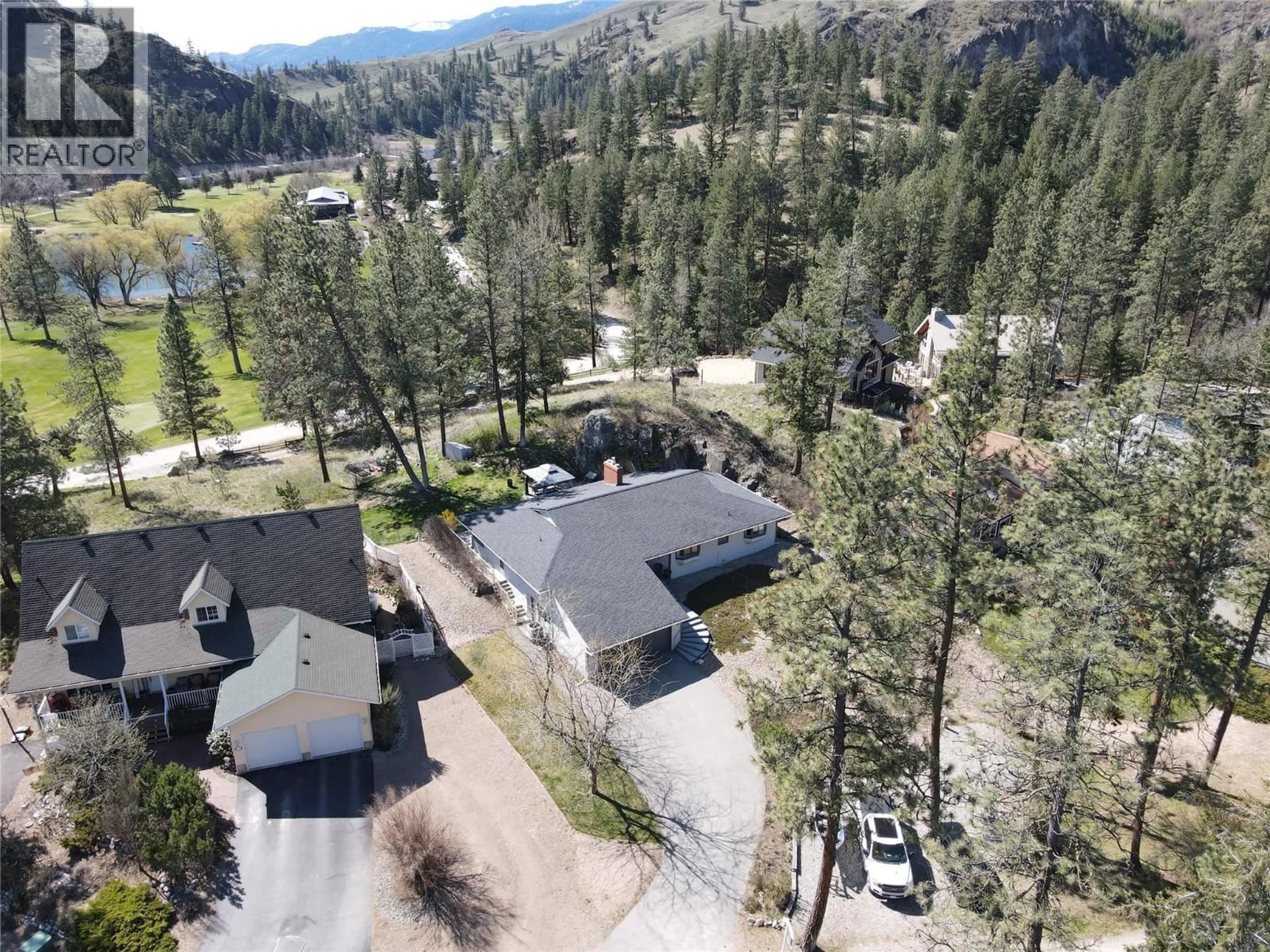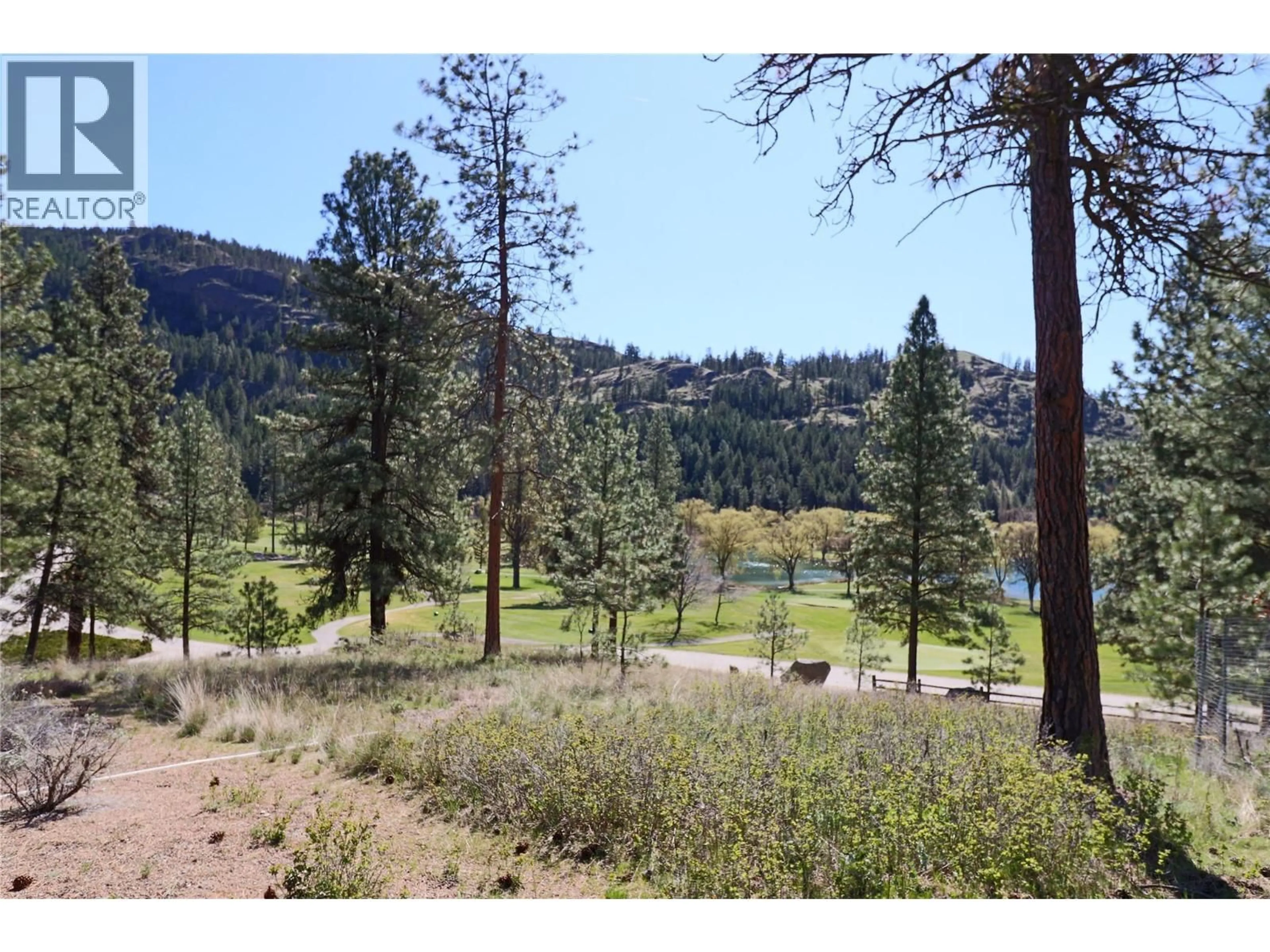103 EAGLE DRIVE, Kaleden, British Columbia V0H1K0
Contact us about this property
Highlights
Estimated valueThis is the price Wahi expects this property to sell for.
The calculation is powered by our Instant Home Value Estimate, which uses current market and property price trends to estimate your home’s value with a 90% accuracy rate.Not available
Price/Sqft$383/sqft
Monthly cost
Open Calculator
Description
Imagine relaxing under your backyard gazebo on a sunny afternoon, overlooking the lush fairways of St. Andrews Golf Course. After a round of golf, come home to a peaceful, welcoming community surrounded by forest, greenery, and neighbors who appreciate both outdoor living and a pet-friendly lifestyle. This property offers generous parking along with a spacious double garage complete with ample storage. Upstairs, the beautifully updated 2-bedroom home is ideal for couples or small families looking to enjoy a quieter lifestyle away from the city bustle. Step through the front entrance and into a bright, inviting dining space. Just off to the side, the custom kitchen by Ellis Creek Kitchens (2018) features modern appliances and flows naturally into a cozy sitting area, perfect for morning coffee or casual visits. Across the home, the sun-filled living room provides a comfortable place to unwind any time of day. The primary bedroom offers a large walk-in closet, convenient vanity area, and private 2-piece ensuite. A second bedroom and den provide flexible space for guests, hobbies, or a home office, while updated flooring throughout (2018) adds a fresh, cohesive feel. Outside, the expansive patio area is made for entertaining and relaxing, complete with garden space, underground irrigation, and that charming gazebo for enjoying warm Okanagan evenings. And yes… free golf is included, making this lifestyle opportunity even sweeter. (id:39198)
Property Details
Interior
Features
Main level Floor
Primary Bedroom
12'6'' x 18'0''Kitchen
9'5'' x 12'6''Foyer
6'3'' x 14'5''Family room
12'0'' x 17'6''Exterior
Features
Parking
Garage spaces -
Garage type -
Total parking spaces 2
Condo Details
Amenities
Recreation Centre, Other
Inclusions
Property History
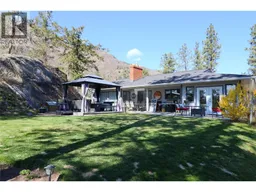 41
41
