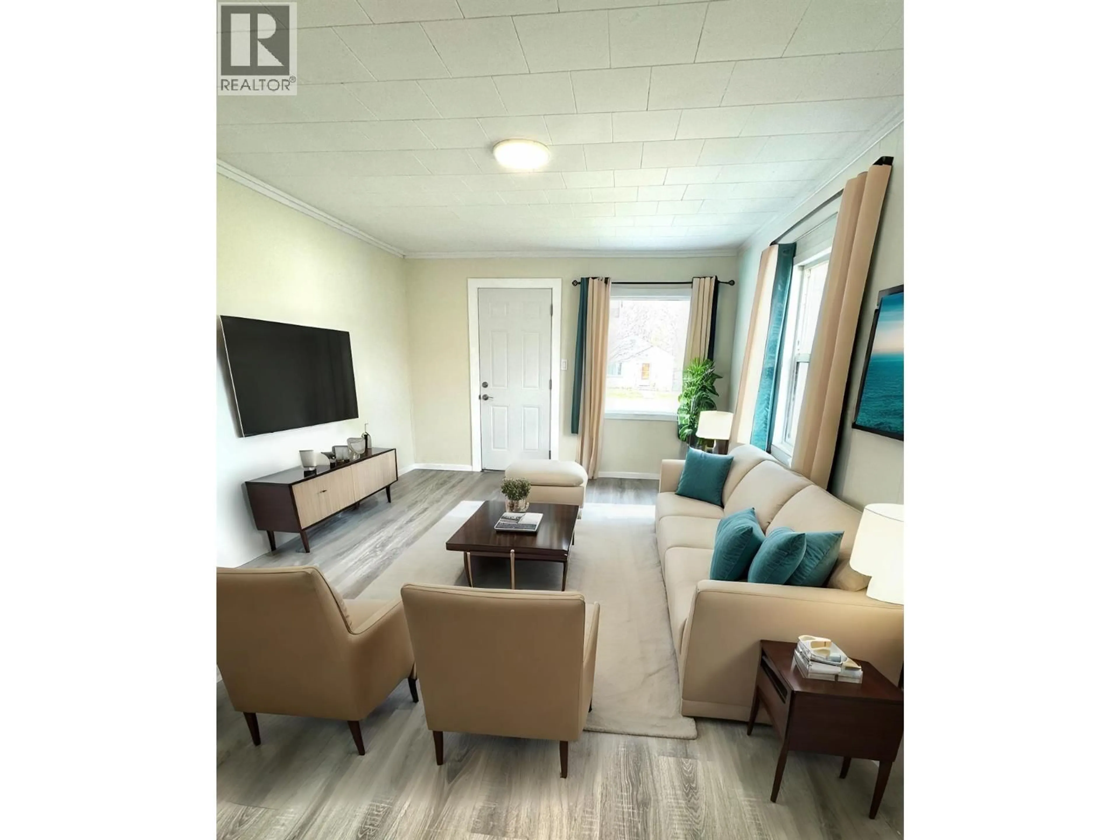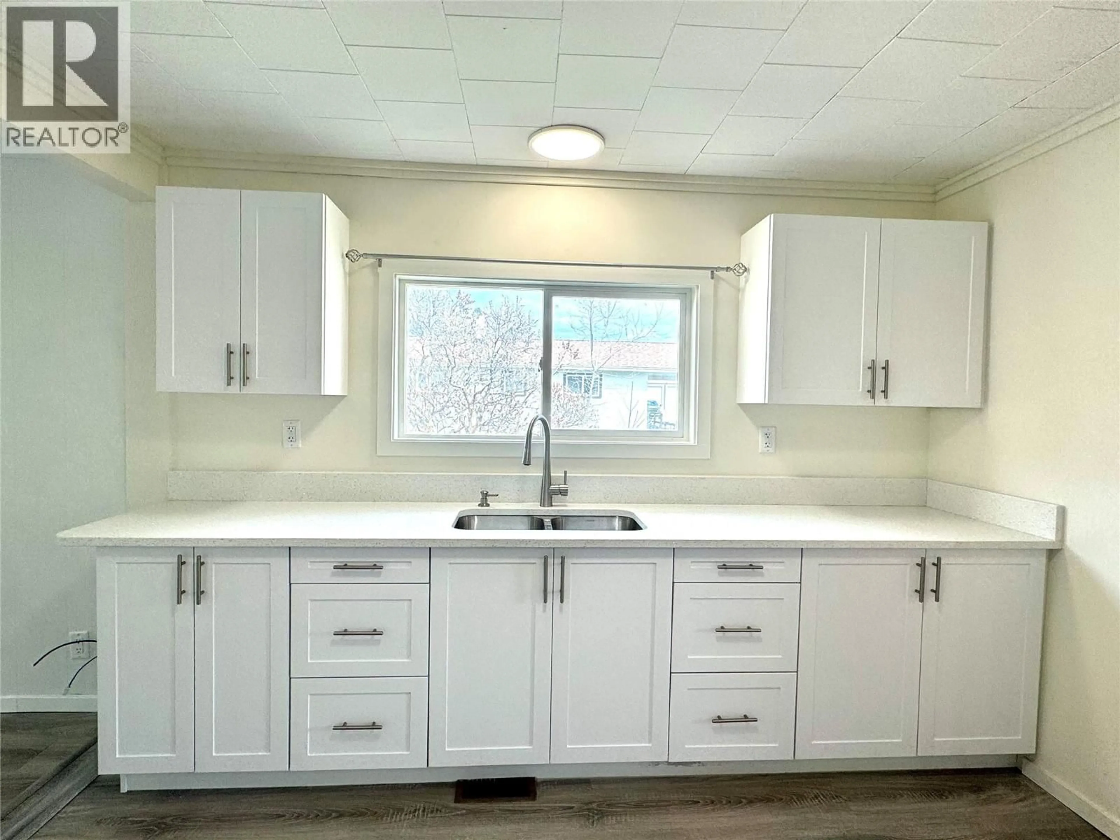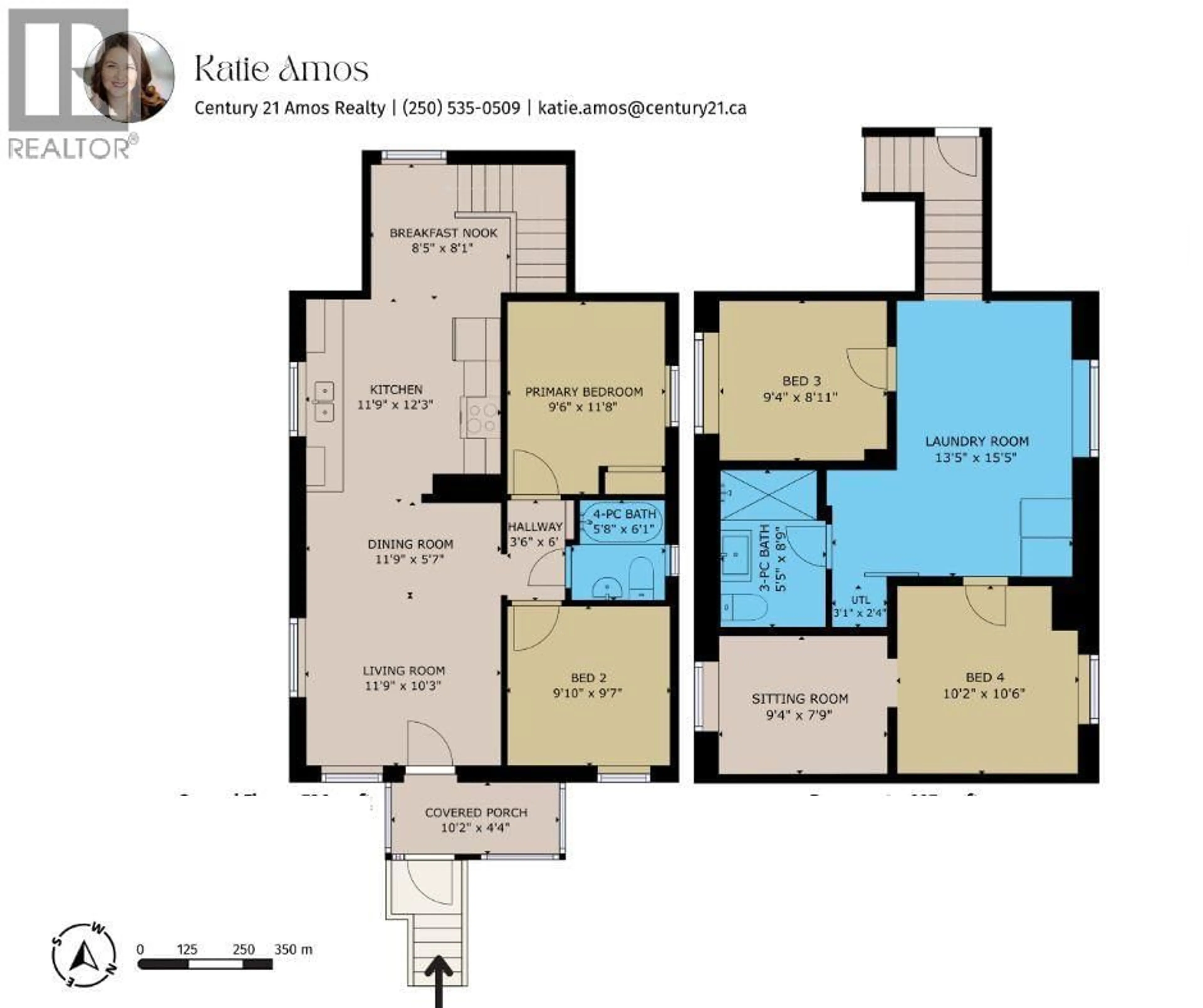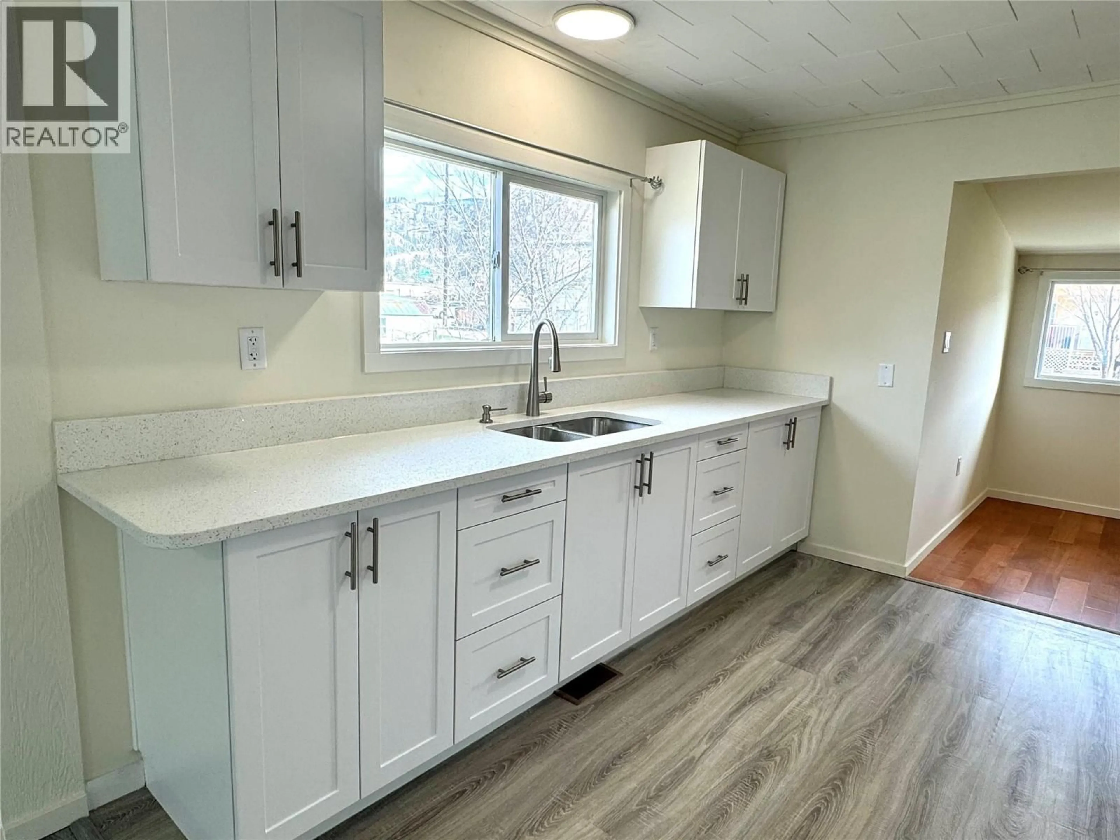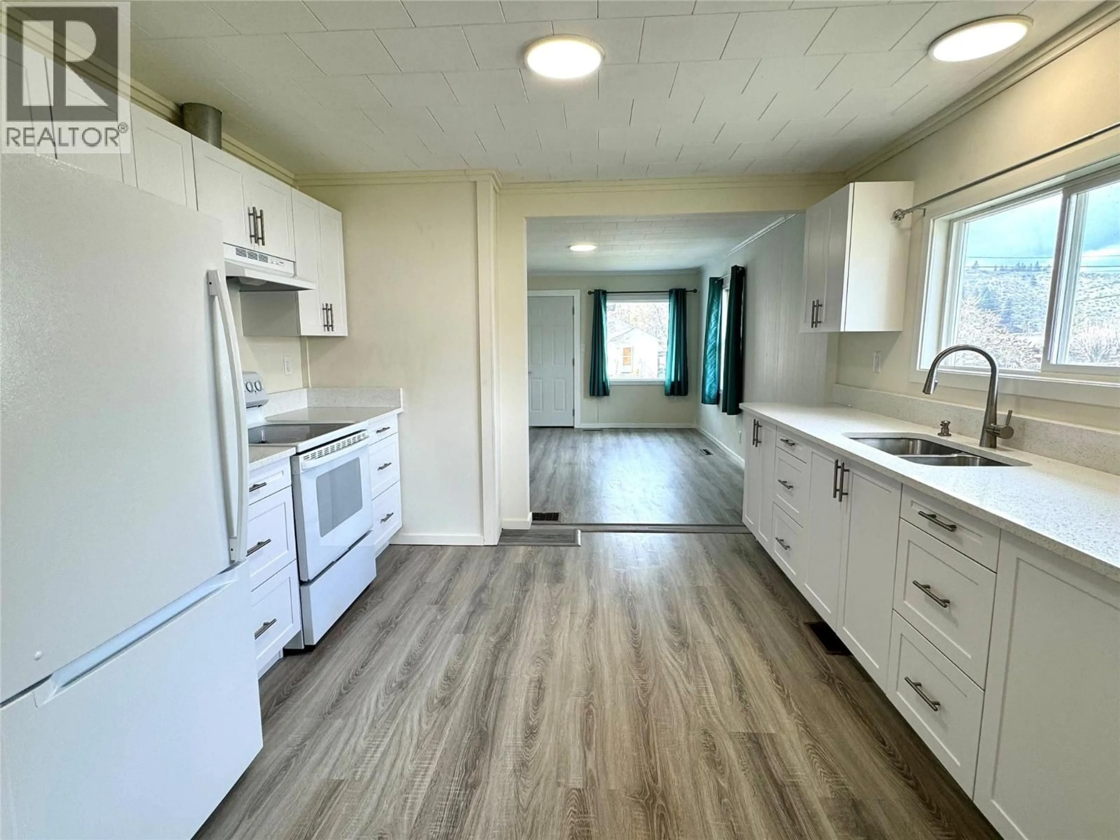1021 WILLOW STREET, Okanagan Falls, British Columbia V0H1R4
Contact us about this property
Highlights
Estimated valueThis is the price Wahi expects this property to sell for.
The calculation is powered by our Instant Home Value Estimate, which uses current market and property price trends to estimate your home’s value with a 90% accuracy rate.Not available
Price/Sqft$385/sqft
Monthly cost
Open Calculator
Description
This beautifully renovated 4 bedroom house is completely move-in ready, offering the perfect blend of character and modern comfort. Every detail has been thoughtfully updated, including a new roof, hot water tank, five windows, 200-amp electrical service, full plumbing, EV plug, lighting, new kitchen, fresh paint and trim, ducting, furnace, air conditioning, and fully finished basement with a new bathroom. If you look to cook, time your brand-new kitchen with quartz countertops, new fixtures, and ample space to add an island if desired. The lower level includes a spacious primary bedroom with a walk-in closet, a brand-new bathroom with a beautiful tile walk-in shower, and a freshly painted bedroom—ideal for guests, art studio, or home office. Situated on a completely flat lot with back alley access, this property offers an abundance of parking for RVs, vehicles, and toys—easily accommodating 6+ vehicles with room to add a garage or even a pool. Zoned RS2, the home allows for a secondary suite, home business, or B&B, making it a flexible investment opportunity. Enjoy the Okanagan lifestyle just steps from Skaha Lake, beaches, parks, and the KVR Trail, with easy access to amenities and only a 15-minute drive to Penticton or Oliver. No speculation tax and short- or long-term rental friendly! * Some photos are digitally staged* (id:39198)
Property Details
Interior
Features
Basement Floor
3pc Bathroom
8'9'' x 5'5''Recreation room
15' x 9'6''Bedroom
8'8'' x 9'3''Bedroom
9'9'' x 10'4''Exterior
Parking
Garage spaces -
Garage type -
Total parking spaces 6
Property History
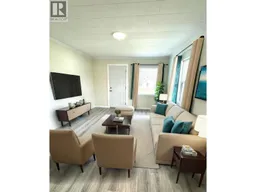 40
40
