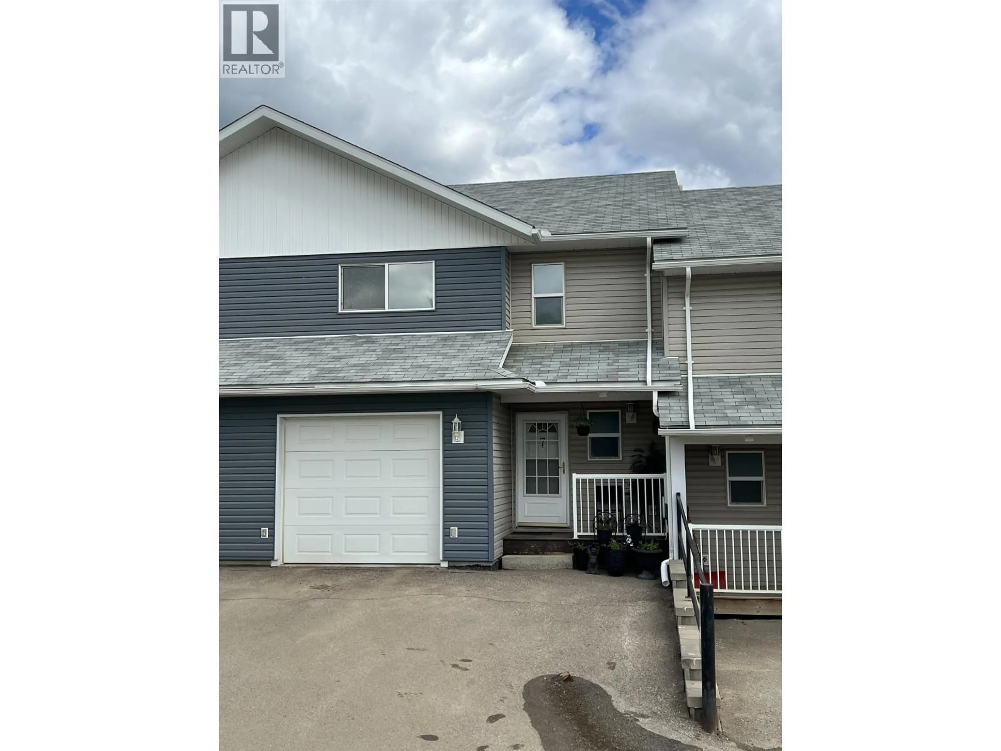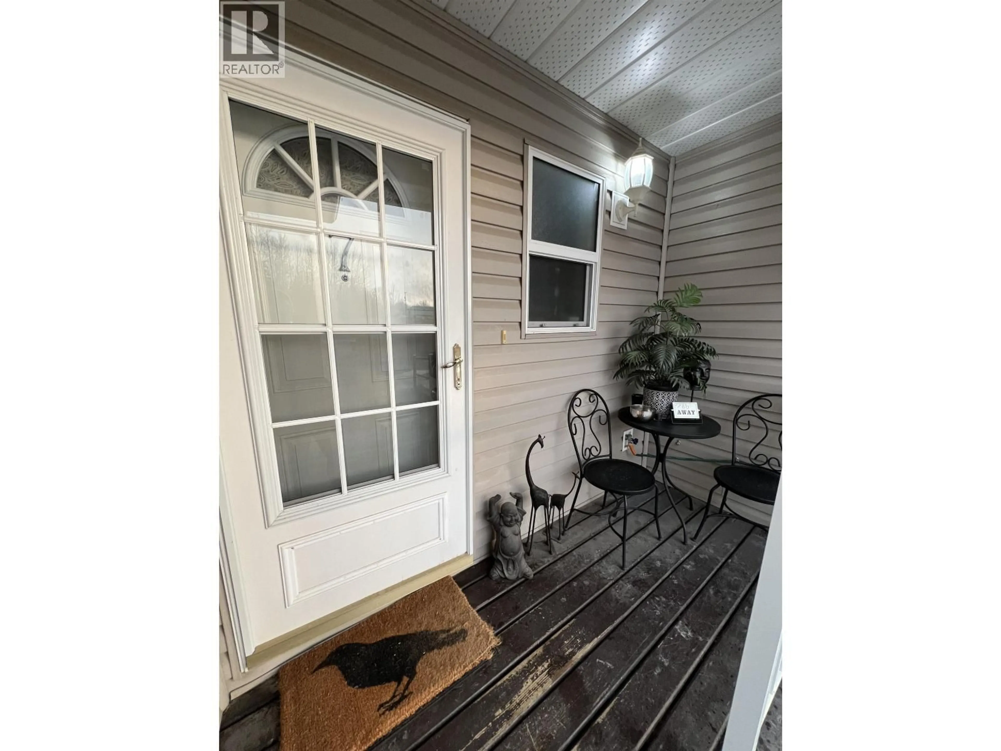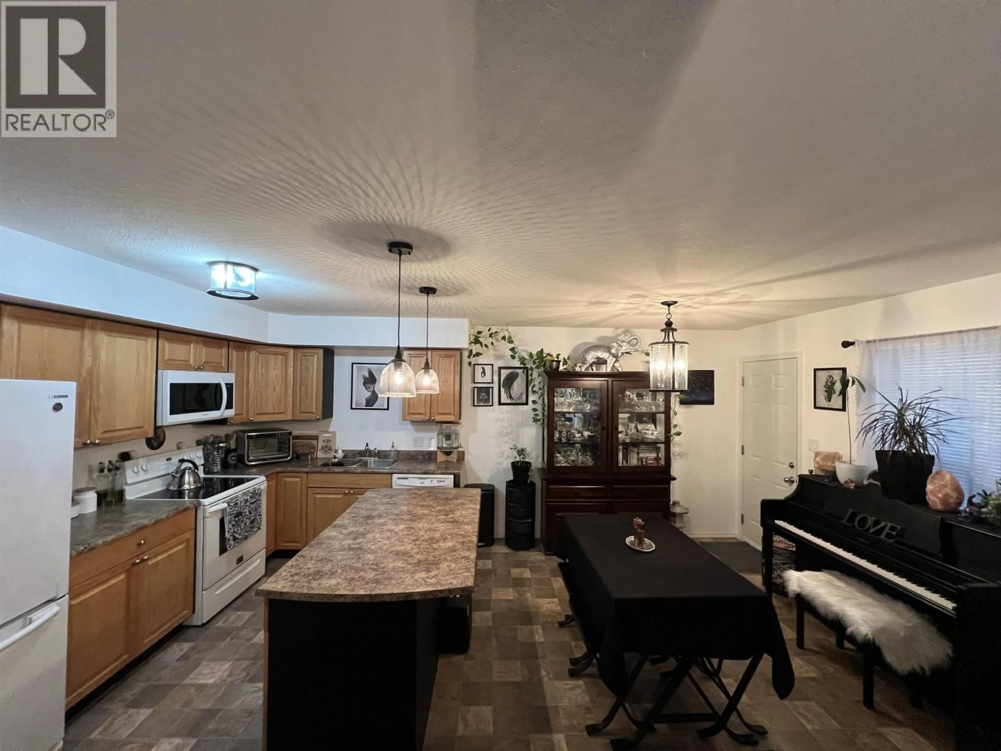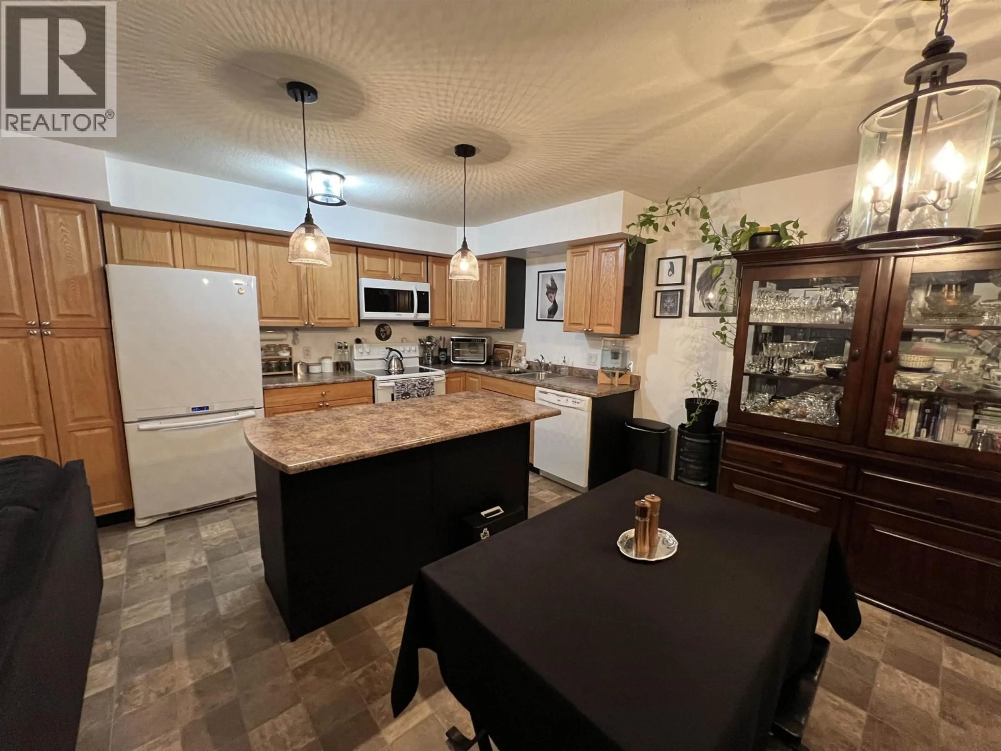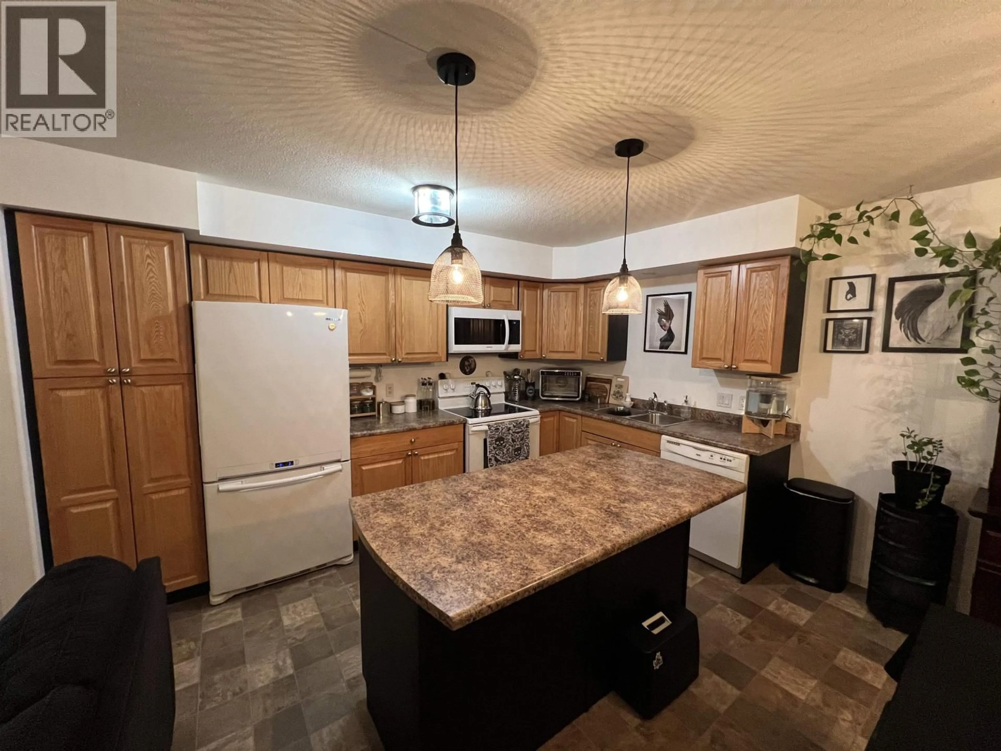7 - 4620 52 AVENUE, Fort Nelson, British Columbia V0C1R0
Contact us about this property
Highlights
Estimated valueThis is the price Wahi expects this property to sell for.
The calculation is powered by our Instant Home Value Estimate, which uses current market and property price trends to estimate your home’s value with a 90% accuracy rate.Not available
Price/Sqft$123/sqft
Monthly cost
Open Calculator
Description
Discover this well-maintained condo, ideally located just minutes from schools, shopping, medical facilities and the post office. Featuring an attached single garage with ample storage, this home is a must-see. The inviting kitchen has all appliances, plenty of cabinets and generous counter space complete with island - open to the living and dining areas. Step outside through the door leading to a cute patio. Upstairs, the primary bedroom has a spacious 3-piece bath, while two additional roomy bedrooms share a full bath. Convenient laundry is also located on this floor. The full concrete crawlspace provides more storage options. With yard maintenance and snow removal included, this low-maintenance home is perfect for busy lifestyles or as a rental property. Don't miss out on this one! (id:39198)
Property Details
Interior
Features
Main level Floor
Living room
13.1 x 13.3Kitchen
10.6 x 8Dining room
10.6 x 10.3Condo Details
Inclusions
Property History
 35
35
