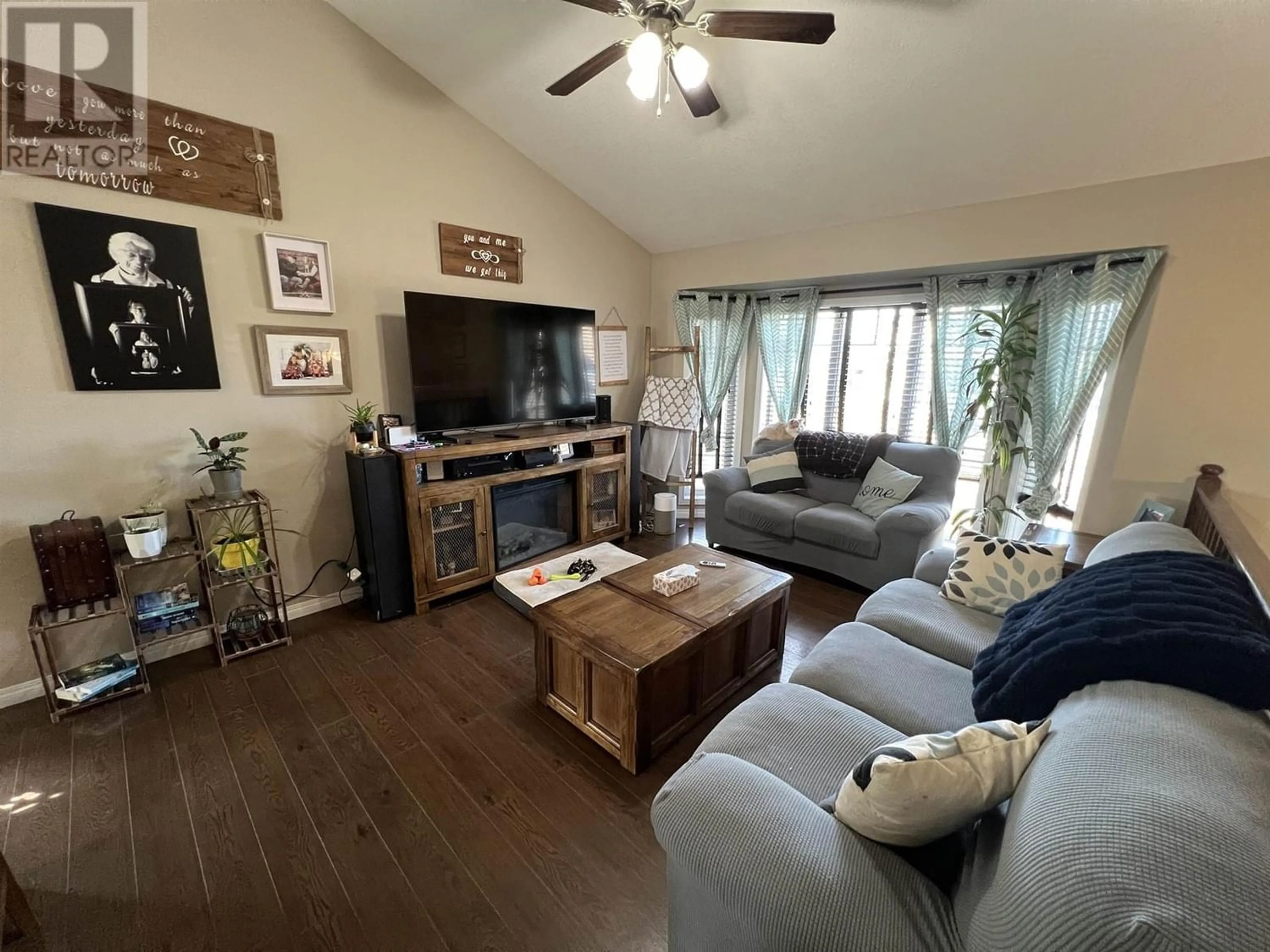5613 BIRCH DRIVE, Fort Nelson, British Columbia V0C1R0
Contact us about this property
Highlights
Estimated ValueThis is the price Wahi expects this property to sell for.
The calculation is powered by our Instant Home Value Estimate, which uses current market and property price trends to estimate your home’s value with a 90% accuracy rate.Not available
Price/Sqft$161/sqft
Days On Market30 days
Est. Mortgage$1,717/mth
Tax Amount ()-
Description
Birch Beauty!! Take a look at this well built home located on quiet Birch Drive in the Angus Subdivision close to all levels of schools and recreation galore. You'll love the layout from the sky-high vaulted ceilings, open concept kitchen with dark wood cabinets, center island, S/S appliances and pantry. The bedrooms are all a great size and the primary suite is complete with a 3 piece ensuite and large walk-in closet. Downstairs is a huge family room with walkout access to the backyard (could work for a potential suite entrance as well), 2 more big bedrooms, separate laundry and a 3 piece bath with full walk-in tile shower. There is an attached double garage, A/C for our hot summer months and a fully fenced (long life composite fencing) and landscaped yard. Don't miss this opportunity!! (id:39198)
Property Details
Interior
Features
Basement Floor
Family room
20 ft x 24 ft ,8 inBedroom 4
11 ft ,4 in x 13 ft ,6 inBedroom 5
15 ft ,4 in x 11 ft ,4 inLaundry room
10 ft ,1 in x 7 ftProperty History
 31
31




