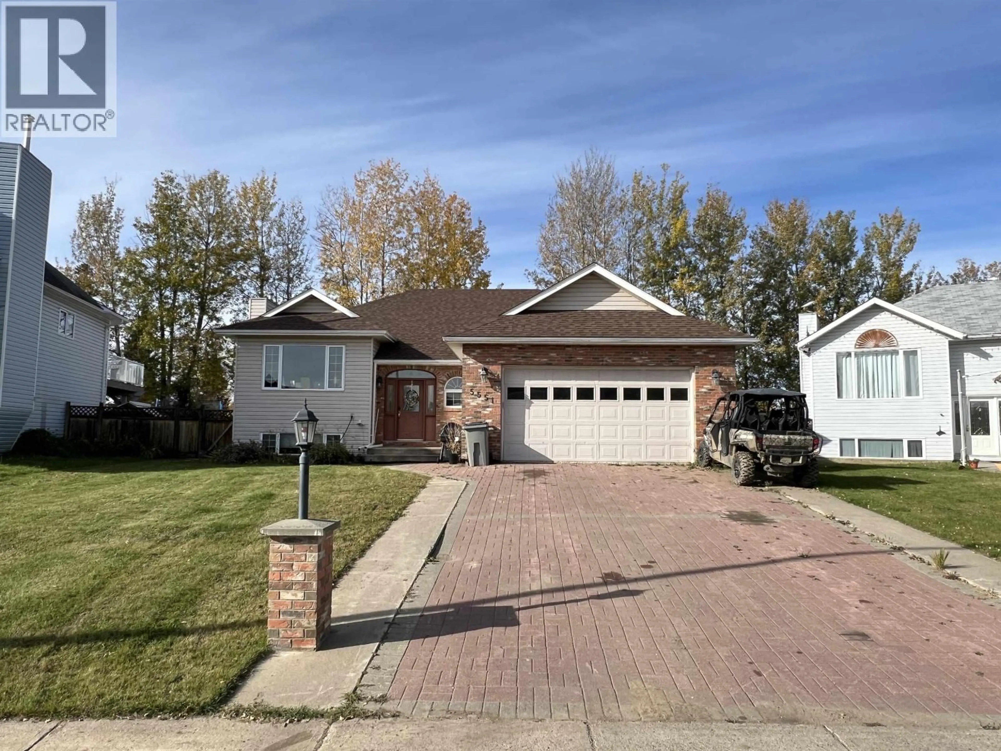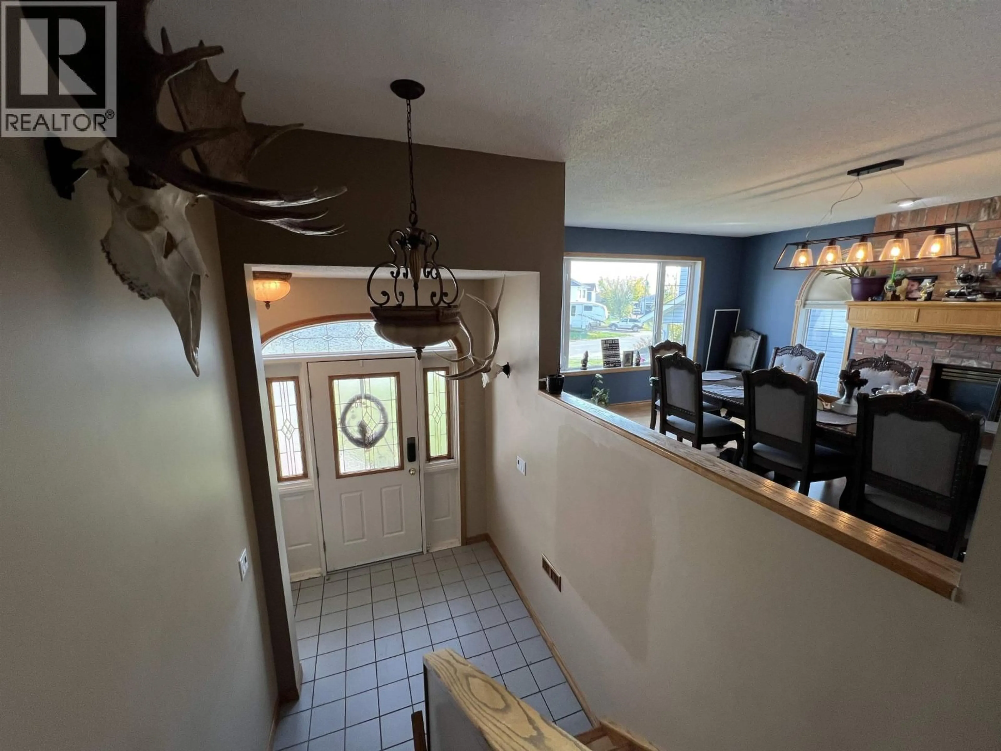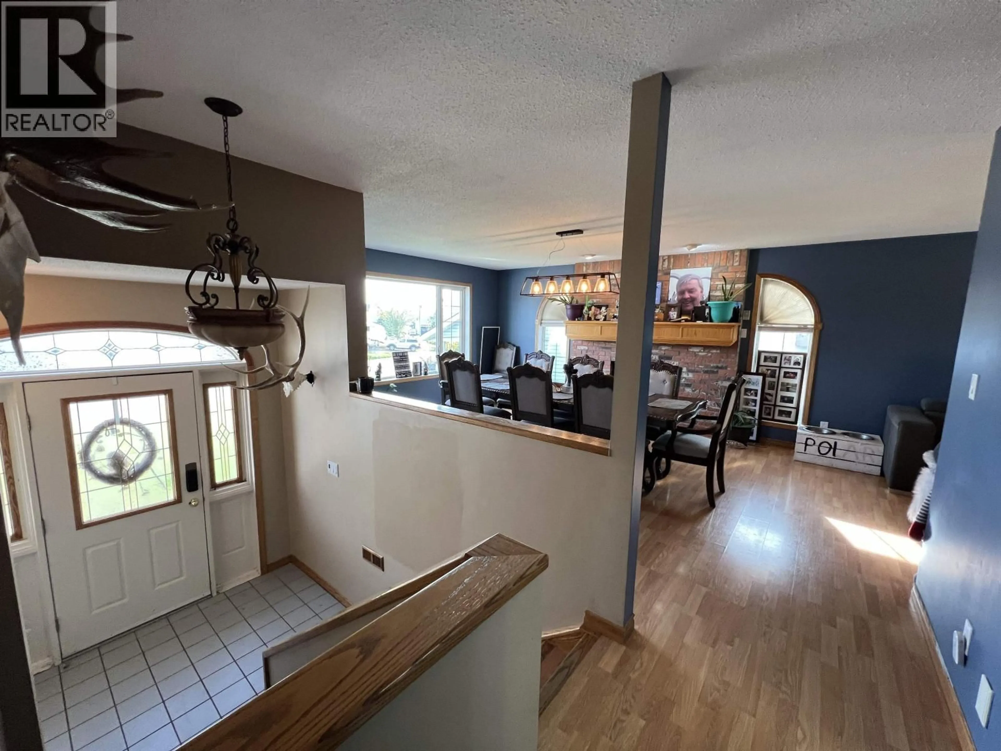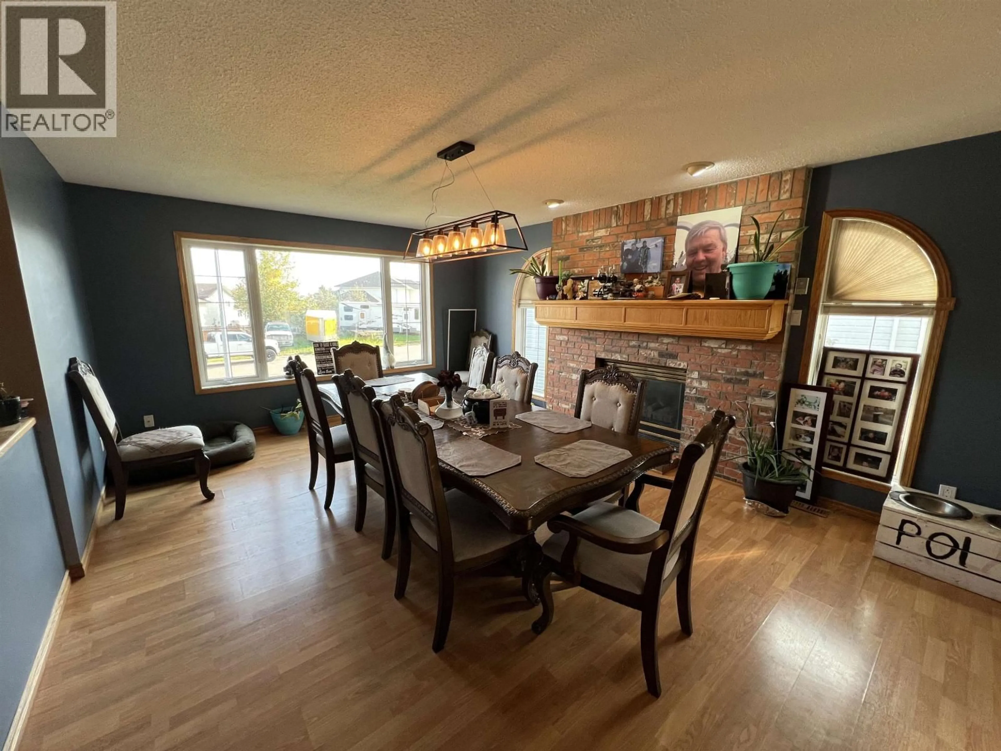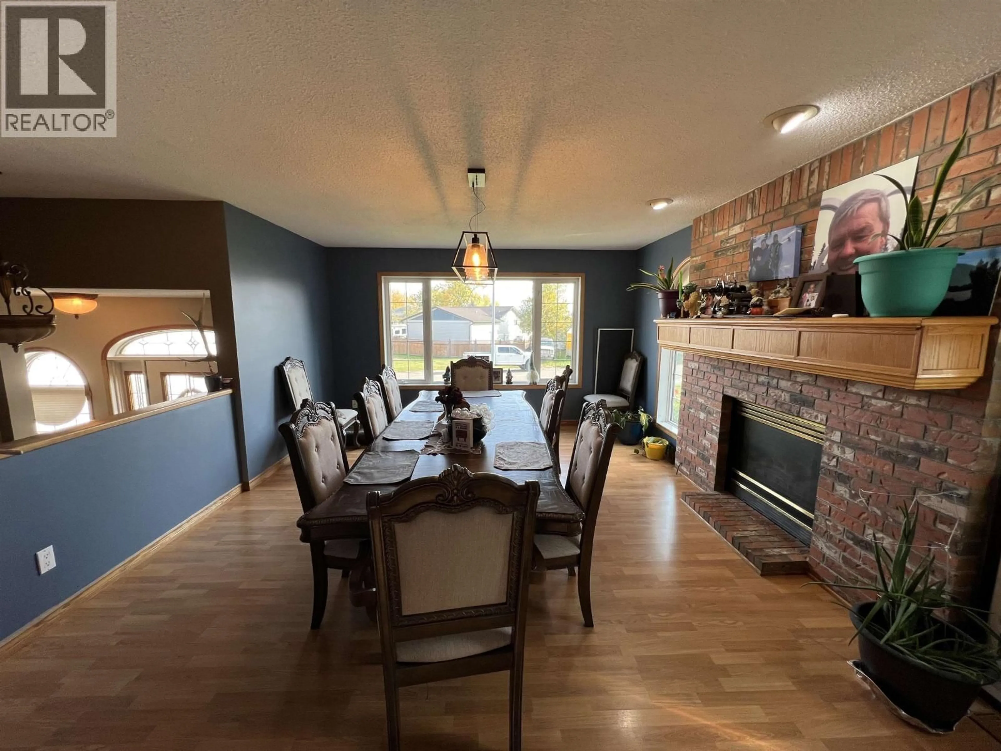5551 MAXHAMISH CRESCENT, Fort Nelson, British Columbia V0C1R0
Contact us about this property
Highlights
Estimated valueThis is the price Wahi expects this property to sell for.
The calculation is powered by our Instant Home Value Estimate, which uses current market and property price trends to estimate your home’s value with a 90% accuracy rate.Not available
Price/Sqft$102/sqft
Monthly cost
Open Calculator
Description
Classic Executive Style! This solidly built 5-bedroom, 3-bath executive home offers an abundance of space and flexibility for today’s family. Designed with quality materials, the layout includes a bright living room with gas fireplace, a functional kitchen with adjoining dining room and breakfast nook, plus a sunroom that opens onto the deck and fenced yard. Central air conditioning keeps the home cool in summer. The lower level provides excellent space for entertaining with a large family room, den, wet bar, and a cedar sauna for relaxation. An attached garage and quiet neighborhood add to the appeal, making this property a wonderful opportunity to create a home that suits your personal style. (id:39198)
Property Details
Interior
Features
Basement Floor
Utility room
12.3 x 12.4Bedroom 4
9.1 x 12.6Bedroom 5
12.4 x 14.3Sauna
7.5 x 11Property History
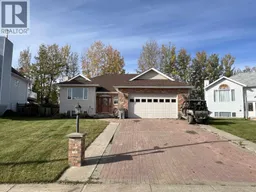 37
37
