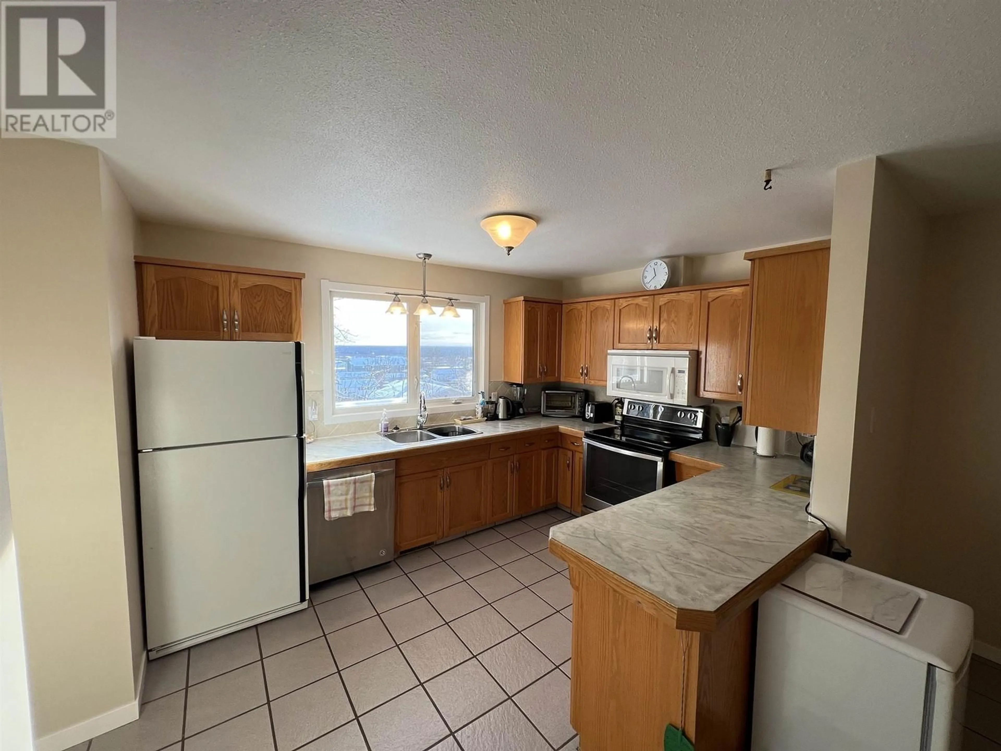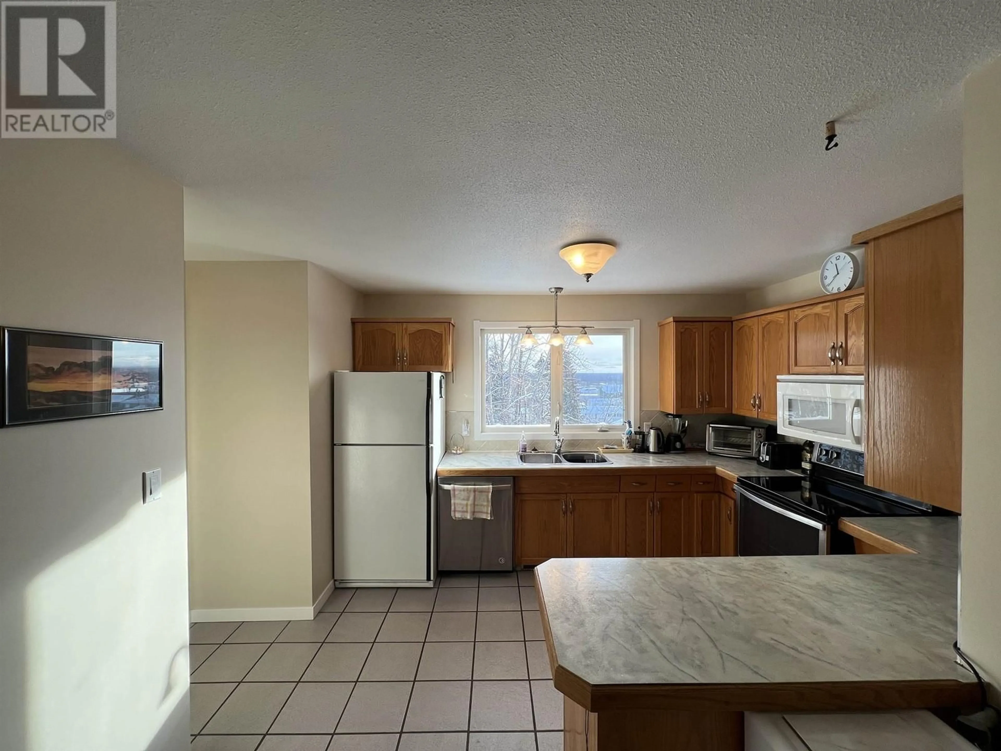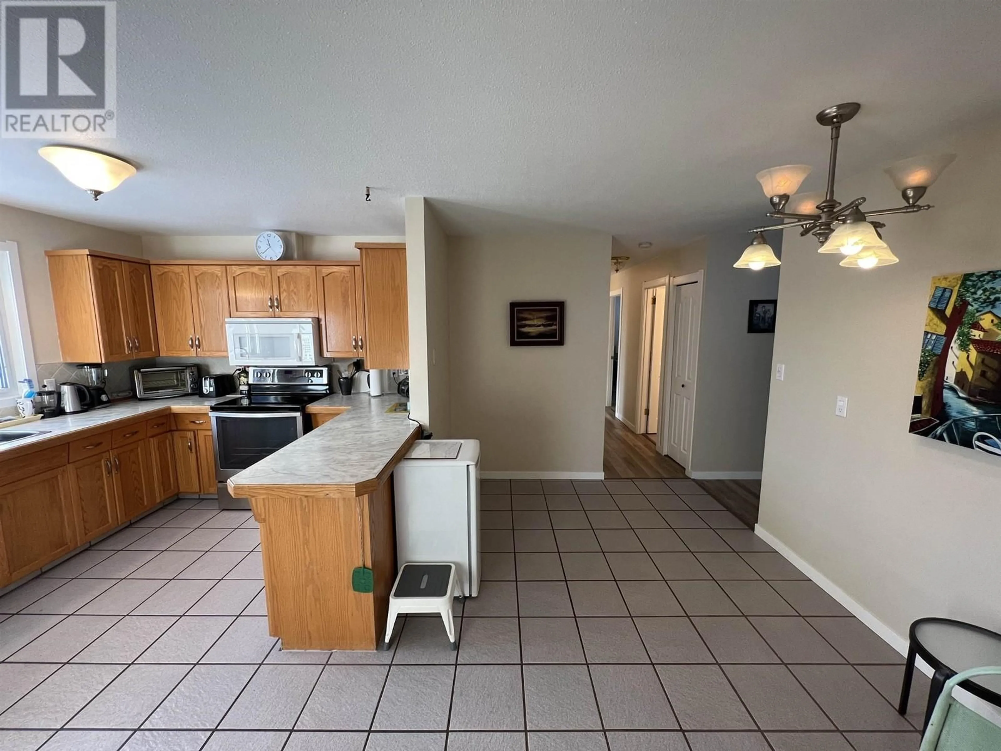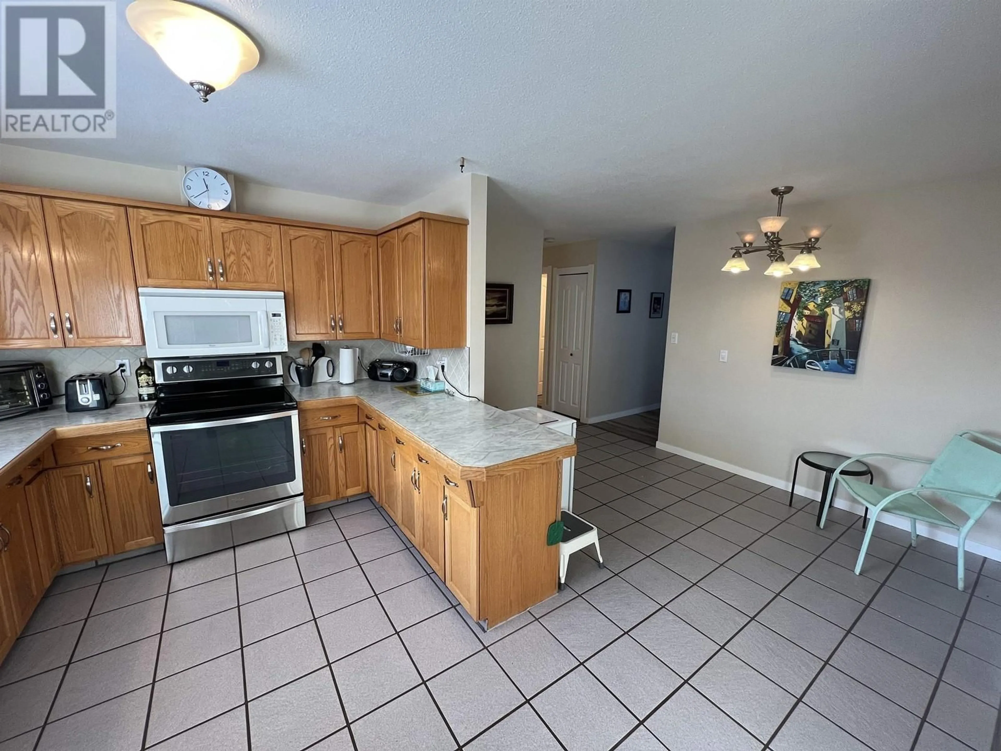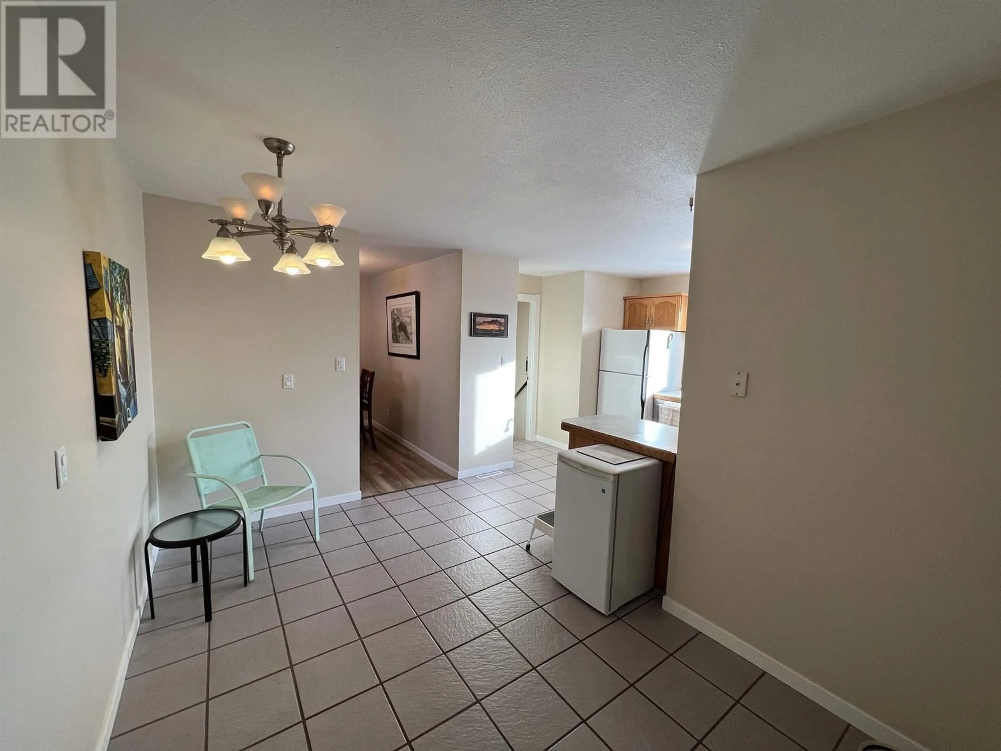5324 51 STREET, Fort Nelson, British Columbia V0C1R0
Contact us about this property
Highlights
Estimated valueThis is the price Wahi expects this property to sell for.
The calculation is powered by our Instant Home Value Estimate, which uses current market and property price trends to estimate your home’s value with a 90% accuracy rate.Not available
Price/Sqft$102/sqft
Monthly cost
Open Calculator
Description
Double Lot - Dual Garages! Fall in love with the location and the large 100' x 150' lot at this great property. The slope of the yard allows for a ground floor walk out daylight basement that could double as an income producing suite - it's all ready to go! Double garage space is sure to impress...the detached 18x22 heated and wired garage plus an attached 14x31 super long single. The driveway has ample parking and is all paved. Low maintenance! Inside the layout is excellent - 5 bedrooms, 3 full baths, living space galore, wood stove and fantastic view! The owner has invested a lot into big ticket items - roof, furnaces, A/C, insulation, hot water on demand, fence, flooring, paint and so much more! Close to all levels of schools. It's ready for you to just move in and totally enjoy! (id:39198)
Property Details
Interior
Features
Main level Floor
Bedroom 3
8.1 x 12.1Laundry room
12.2 x 18.2Dining room
9.2 x 8.5Kitchen
9.7 x 12Property History
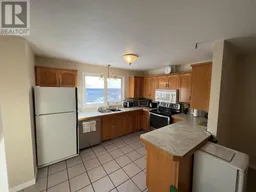 38
38
