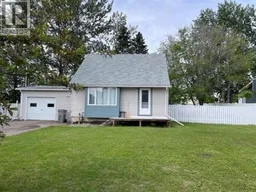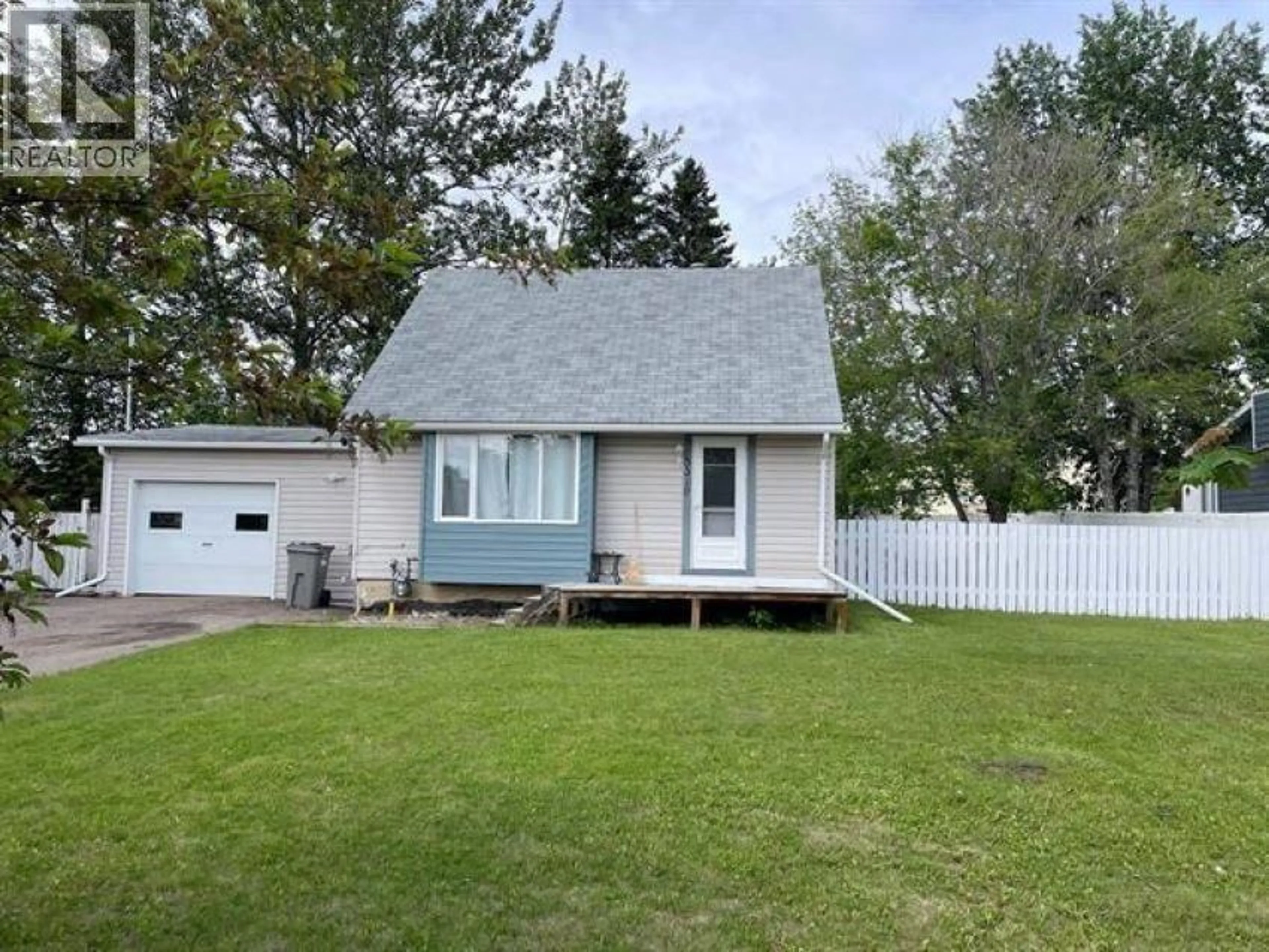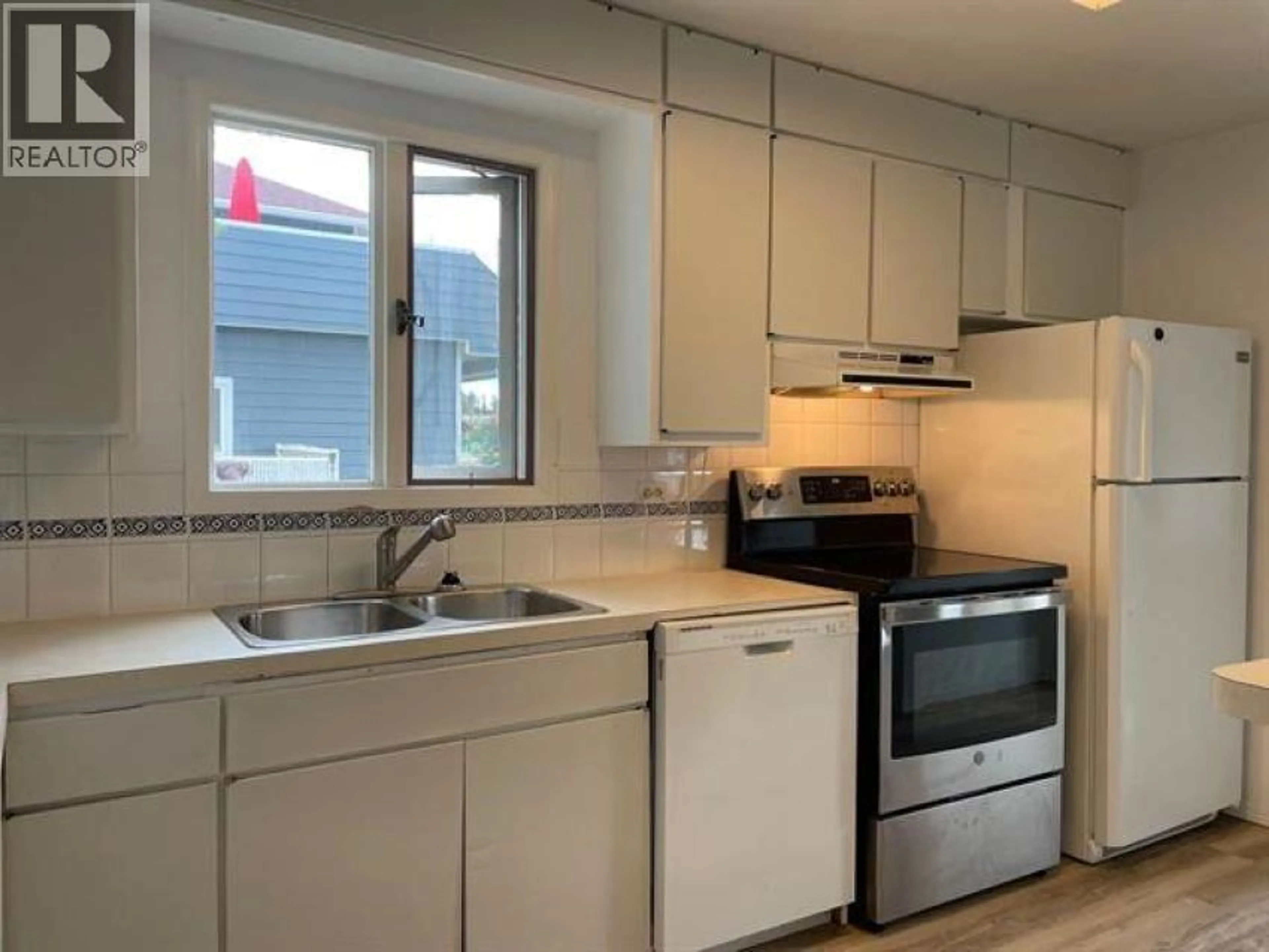5319 44 STREET, Fort Nelson, British Columbia V0C1R0
Contact us about this property
Highlights
Estimated valueThis is the price Wahi expects this property to sell for.
The calculation is powered by our Instant Home Value Estimate, which uses current market and property price trends to estimate your home’s value with a 90% accuracy rate.Not available
Price/Sqft$74/sqft
Monthly cost
Open Calculator
Description
It's fresh, it's bright and it's move-in ready! Come see what this awesomely cheerful home can offer you. An oversized lot on a family-friendly street offers a mix of sunny play areas and shady spaces provided by nature trees, with a terrific deck and a cozy firepit, plus large gates allows you access to store your boat or camper in the side or backyard. A fabulous attached garage is perfect for parking and hobbies, adding the perfect separate space while still being ultra-handy. The home has one large bedroom upstairs that could be split into two. The main floor includes a white kitchen with pass-through to a generous living room, which then opens into an office with sliding doors out to the backyard. the office is flexible space that could also be used as a formal dining room or easily converted to a main floor bedroom. The basement offers more possibilities, as you see fit. (id:39198)
Property Details
Interior
Features
Main level Floor
Kitchen
12.7 x 6.6Living room
15.1 x 11.6Office
11.6 x 9.2Property History
 25
25





